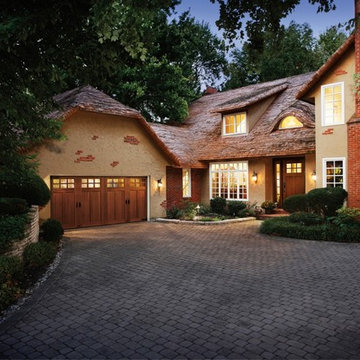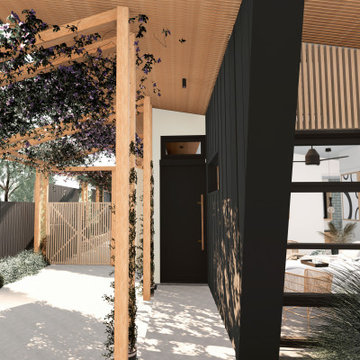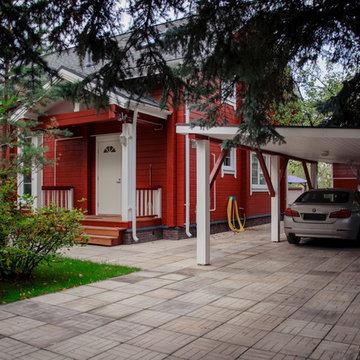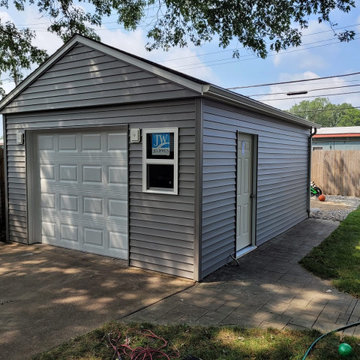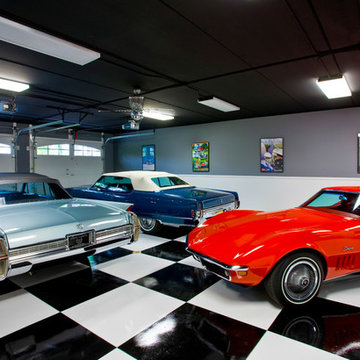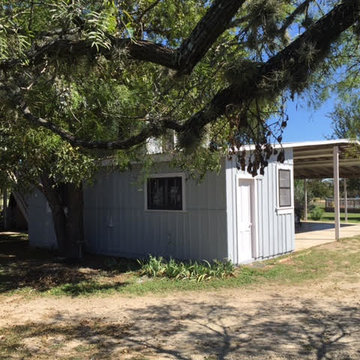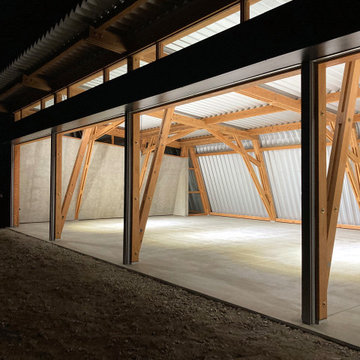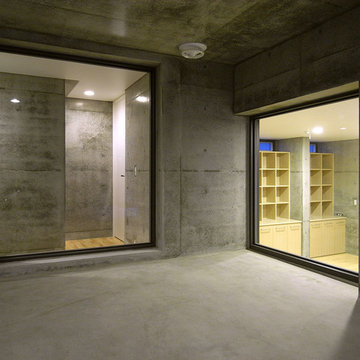Garage and Granny Flat Design Ideas
Refine by:
Budget
Sort by:Popular Today
141 - 160 of 328 photos
Item 1 of 3
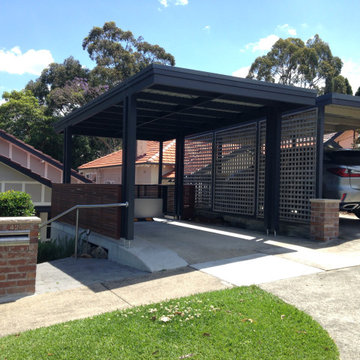
New car port inc paving and access to front house
Photo of a mid-sized detached one-car carport in Sydney.
Photo of a mid-sized detached one-car carport in Sydney.
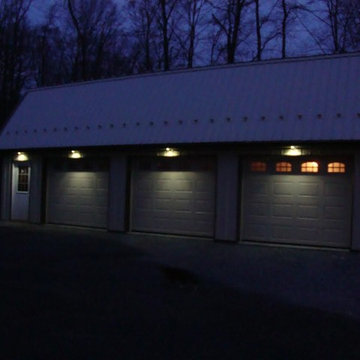
Inspiration for a mid-sized traditional detached three-car carport in San Francisco.
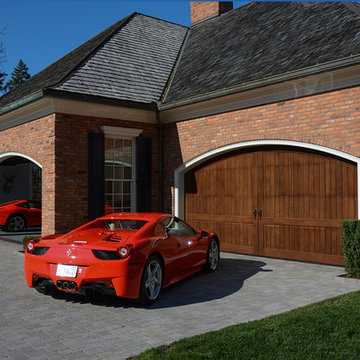
Roll up wooden garage doors. Home built by Rembrandt Construction, Inc - Traverse City, Michigan 231.645.7200. Photos by George DeGorski
This is an example of a large contemporary attached three-car carport in Detroit.
This is an example of a large contemporary attached three-car carport in Detroit.
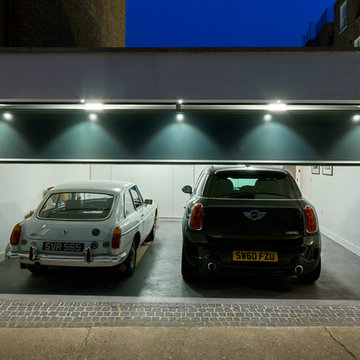
Paul Raftery Photography
Design ideas for a large contemporary attached two-car carport in London.
Design ideas for a large contemporary attached two-car carport in London.
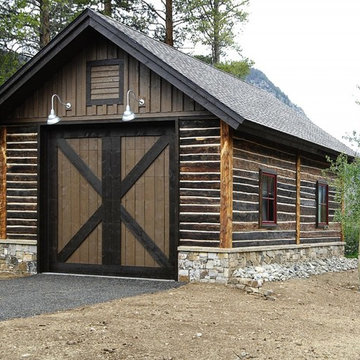
The Craftsman started with moving the existing historic log cabin located on the property and turning it into the detached garage. The main house spares no detail. This home focuses on craftsmanship as well as sustainability. Again we combined passive orientation with super insulation, PV Solar, high efficiency heat and the reduction of construction waste.
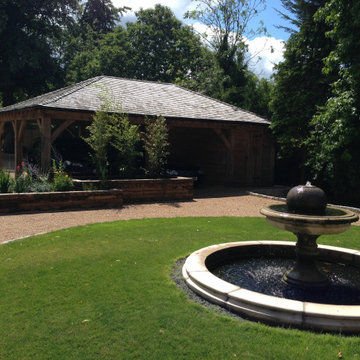
A beautiful hand crafted oak timber frame car port / car barn. With space for two large vehicles and a small storage annexe to the side. Raised beds were built to grow flowers and foliage to screen the cars from view. Water feature was also constructed on the front lawn.
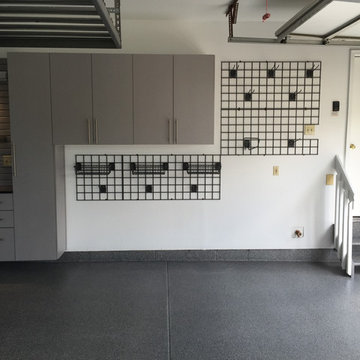
Stop tripping over those lawn and garden tools - let's get them off the floor and out of your way!
Inspiration for a large modern attached two-car carport in Columbus.
Inspiration for a large modern attached two-car carport in Columbus.
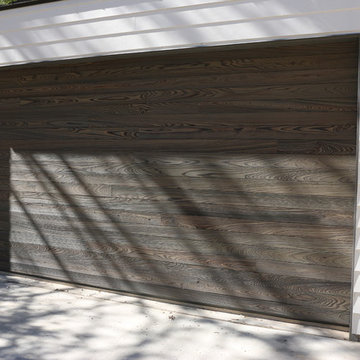
Beautiful modern wood garage door. Shou Sugi Ban 焼杉板 (or Yakisugi) is an ancient Japanese exterior siding technique that preserves wood by charring it with fire. Traditionally, Sugi wood (cryptomeria japonica L.f., also called Japanese cedar) was used. The process involves charring the wood, cooling it, cleaning it, and finishing it with a natural oil.
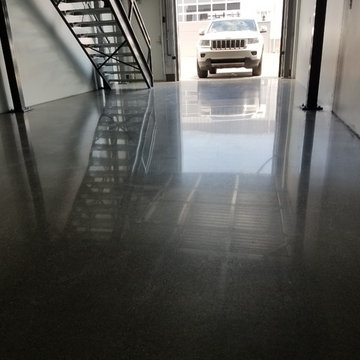
M1 concourse done the right way. Polished concrete here not epoxy.
This is an example of a mid-sized modern attached two-car carport in Detroit.
This is an example of a mid-sized modern attached two-car carport in Detroit.
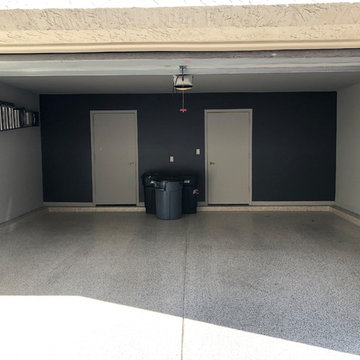
For this project we did a complete restoration. We did the floors and painted the walls/doors. We also created more space by re-organizing the storage area and mounting the ladder on the wall. Not too often we do accent walls in a garage but this one turned out great! Comliments the clients brand new BMW!
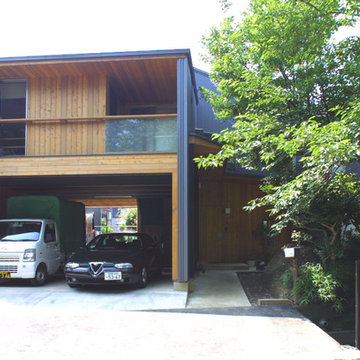
既存を一部残して賃貸に活用。新築計画に収益という新たな可能性を付加した、茅ヶ崎プロジェクト。長谷川Designの創出する付加価値づくりです。ビルトンカーポートをスルーして庭へと至れる計画で、近隣との緩やかな結びつきを計ります。
This is an example of a mid-sized contemporary attached three-car carport in Yokohama.
This is an example of a mid-sized contemporary attached three-car carport in Yokohama.
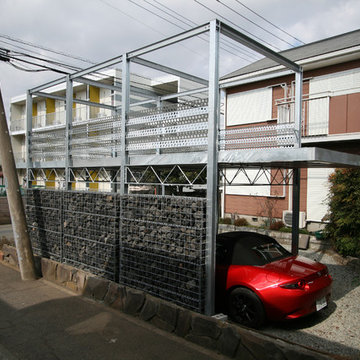
前の写真のちょうど反対側(南側道路)から撮影したものです。この写真ではロードスターのお尻がちょこっと見えていますが、現在は既に、庭いじりの好きな施主が植木を植えています。因みに、蛇籠の足元の鉄平石は、昔施主が自分で積んだものです。
Inspiration for a small modern detached two-car carport in Other.
Inspiration for a small modern detached two-car carport in Other.
Garage and Granny Flat Design Ideas
8


