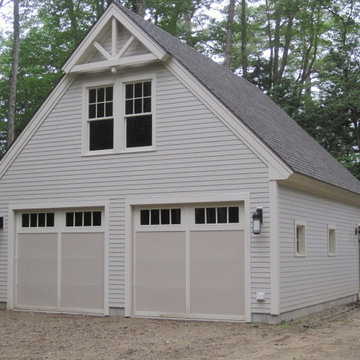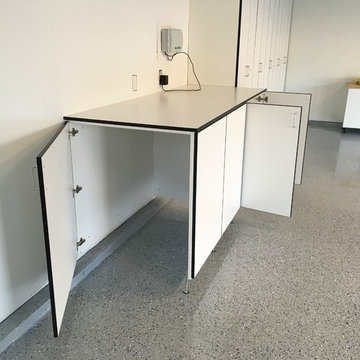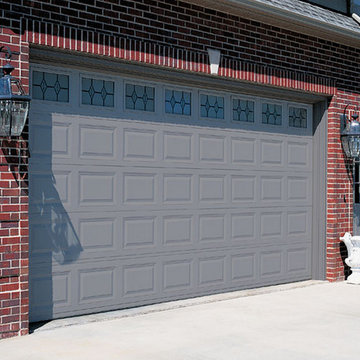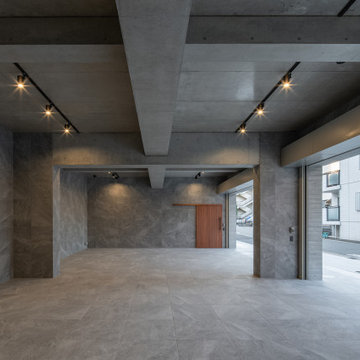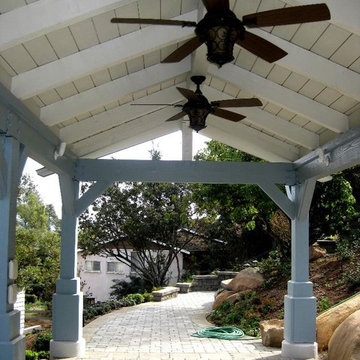Garage and Granny Flat Design Ideas
Refine by:
Budget
Sort by:Popular Today
1 - 20 of 447 photos
Item 1 of 3
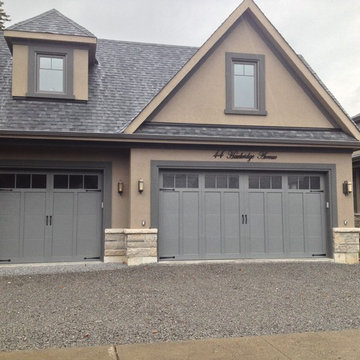
This is our idea of the best of both worlds. Steel insulated high efficiency doors with a custom overlaid wood look. No maintenance no extra heat bills, looks totally custom, this is how it should be!
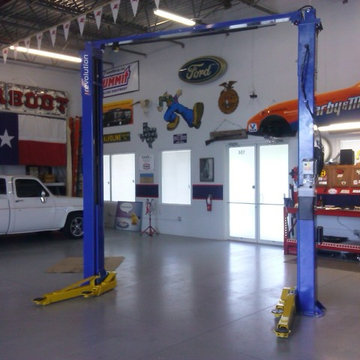
Whether a commercial parking lot, a congested automotive dealership, or a private residential garage, we find better parking and storage solutions - even with limited space available. CALL US TODAY at 800-225-7234 and let us help you discover the best, most cost-effective options for your parking and vehicle storage needs! www.fastequipment.net
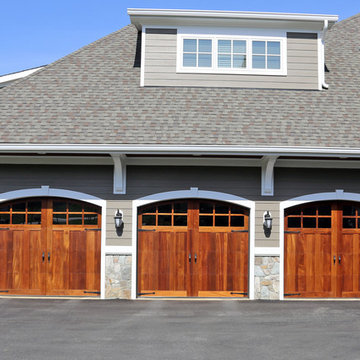
This custom home features three 9′ X 8′ overhead garage doors from the Signature Carriage Wood Collection. This collection is available in 12 different wood species, and shown above is African Mahogany.
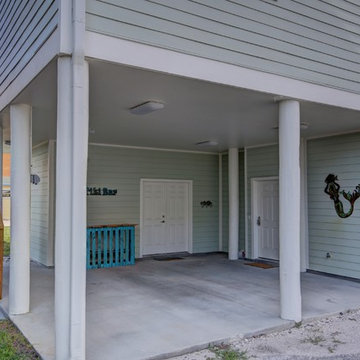
This is a small beach cottage constructed in Indian shores. Because of site limitations, we build the home tall and maximized the ocean views.
It's a great example of a well built moderately priced beach home where value and durability was a priority to the client.
Cary John
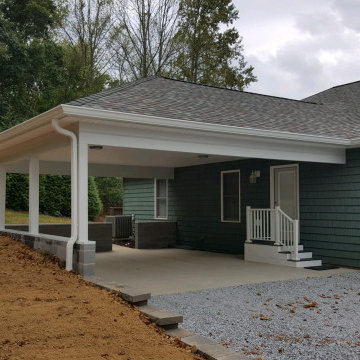
This is an example of a large traditional attached two-car carport in Other.
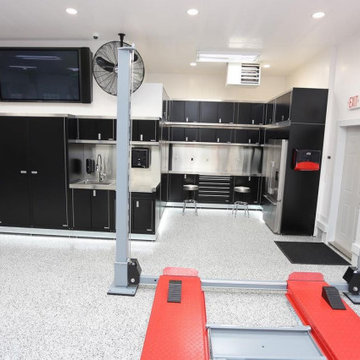
A large residential garage with white Trusscore Wall&CeilingBoard, lots of built-in garage cabinetry, and a car lift. The dream for the car enthusiast who doesn't need to worry about damage to garage drywall, with the water-resistant properties of PVC wall and ceiling panels lining the garage.
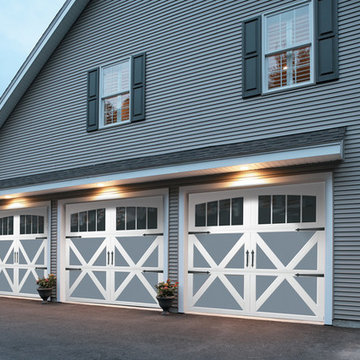
Design ideas for a large country attached three-car carport in Orange County.
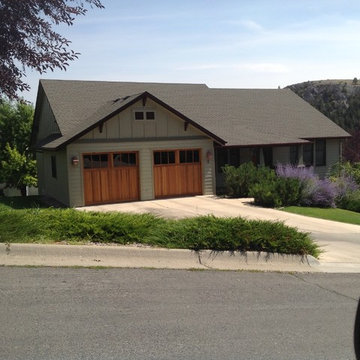
Inspiration for a mid-sized arts and crafts attached two-car carport in Boise.
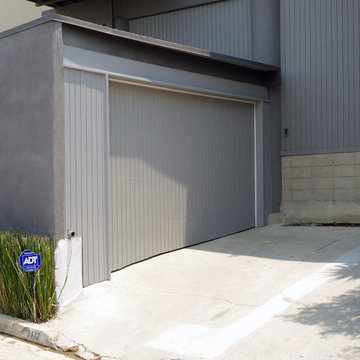
Carport to Garage Conversion on slopped driveway - Silver Lake, Los Angeles
Photo of a mid-sized contemporary detached one-car carport in Los Angeles.
Photo of a mid-sized contemporary detached one-car carport in Los Angeles.
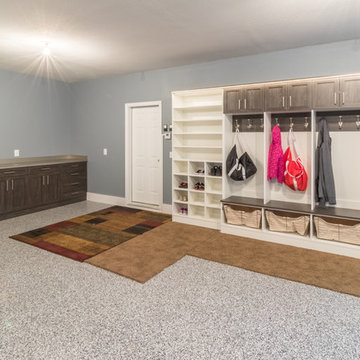
This is an example of a large contemporary attached three-car carport in Minneapolis.
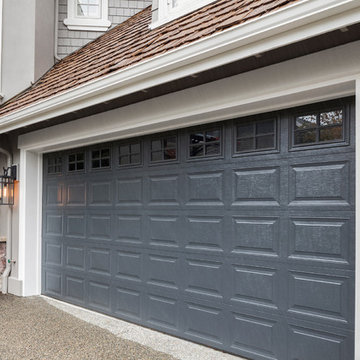
Clarity NW
Design ideas for a mid-sized traditional attached two-car carport in Seattle.
Design ideas for a mid-sized traditional attached two-car carport in Seattle.
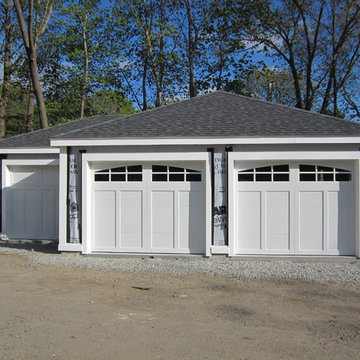
Haas American Tradition model 921 in white with arch 6 pane glass. Installed by Mortland Overhead Door.
Design ideas for a modern detached two-car carport in Boston.
Design ideas for a modern detached two-car carport in Boston.
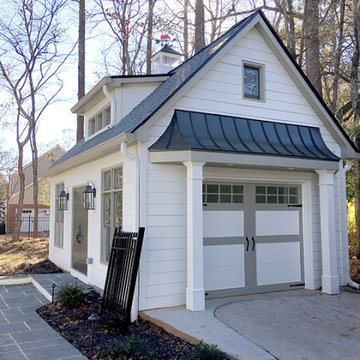
Detached garage with dormer clerestory, vaulted ceiling, faux beams, and double side doors opening onto the patio.
Design ideas for a mid-sized country detached one-car carport in Atlanta.
Design ideas for a mid-sized country detached one-car carport in Atlanta.
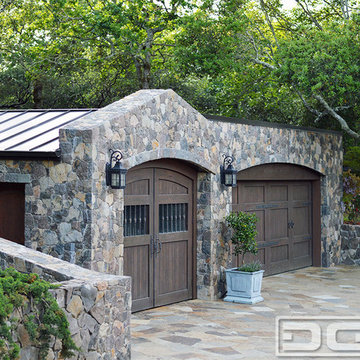
Achieving the look of luxury with custom-made Dynamic Garage Doors & Carriage doors on this Sonoma, CA garage was yet another success from our designers and finish craftsmen.
The beautiful Tuscan style building was built in gorgeous natural stone and specific architectural elements that made this project a truly luxurious build. Our wooden garage door and automatic carriage doors played a great roll in adding the touch of luxury from the past with the convenience of modern day automation.
The rustic carriage doors are handsomely decorated with rich iron hardware that is made much in the same way that blacksmiths have for centuries. The wood selection was alder which was finished in a flat oil finish to emphasize the wood's natural grain and appear to be aged over decades. These are the details that make Dynamic Garage Doors so highly acclaimed and desirable.
Let our in-house designers advice you on your specific project and architectural style so that we can create unique door designs for your home too!
Orange County Design Center: (855) 343-3667
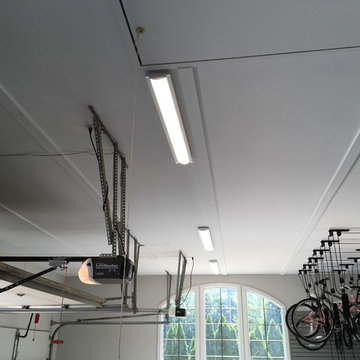
This is an example of a mid-sized modern attached two-car carport in St Louis.
Garage and Granny Flat Design Ideas
1


