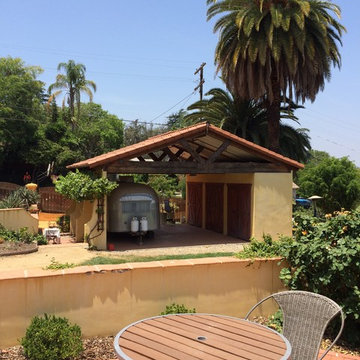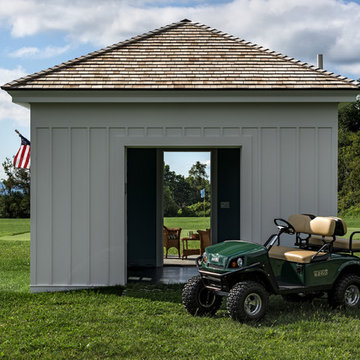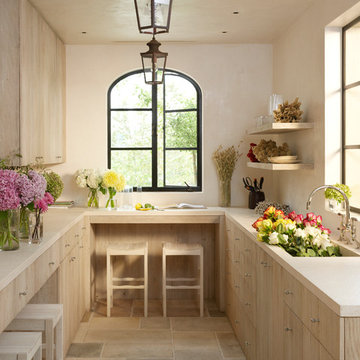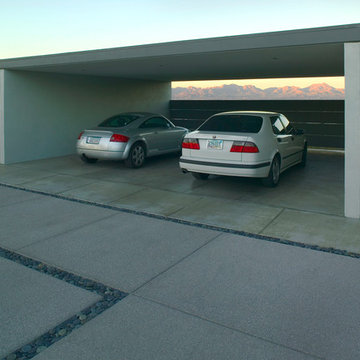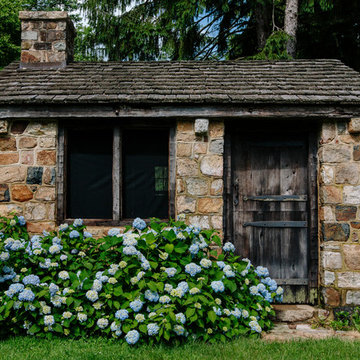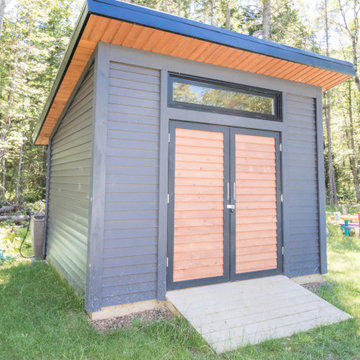Garage and Granny Flat Design Ideas
Refine by:
Budget
Sort by:Popular Today
81 - 100 of 5,816 photos
Item 1 of 3
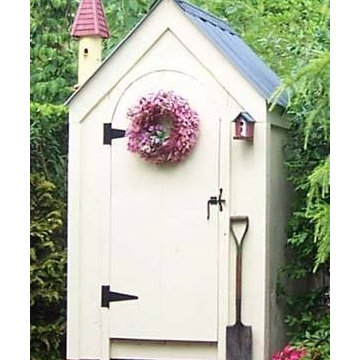
The Perfect Storage Shed.
Our sheds comes either as a kit or a prefab ready to go unit. Or if you prefer you may order a set of plans.
Design ideas for a small traditional detached garden shed in Charleston.
Design ideas for a small traditional detached garden shed in Charleston.
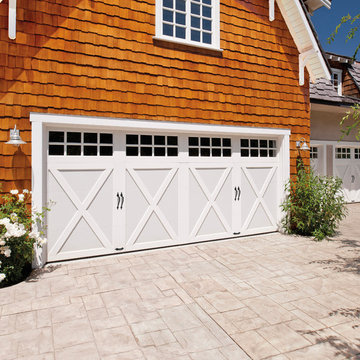
Inspiration for a large traditional attached three-car carport in Philadelphia.
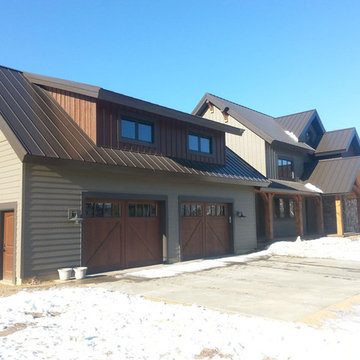
View of two-car garage and exterior of Hudson home, by Custom Timber Frames.
Inspiration for a large arts and crafts attached two-car carport in Minneapolis.
Inspiration for a large arts and crafts attached two-car carport in Minneapolis.
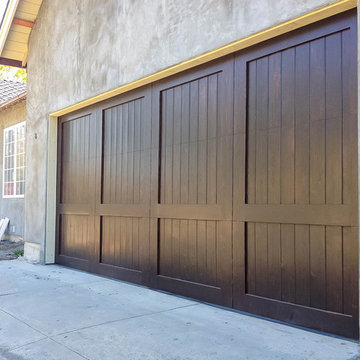
RW Garage Doors ©2014
Design ideas for a large contemporary attached two-car carport in Sacramento.
Design ideas for a large contemporary attached two-car carport in Sacramento.
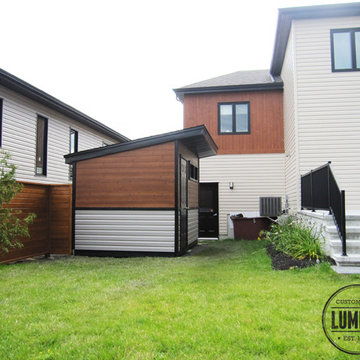
Built to be integrated in the backyard, this 8x12 shed is perfectly integrated to its environnement.
This is an example of a mid-sized modern detached garden shed in Ottawa.
This is an example of a mid-sized modern detached garden shed in Ottawa.
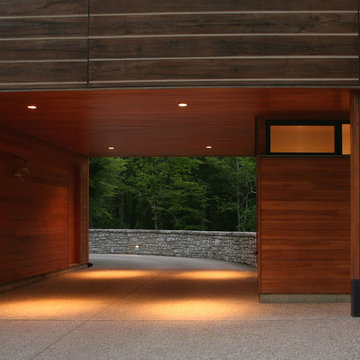
Taking its cues from both persona and place, this residence seeks to reconcile a difficult, walnut-wooded site with the late client’s desire to live in a log home in the woods. The residence was conceived as a 24 ft x 150 ft linear bar rising into the trees from northwest to southeast. Positioned according to subdivision covenants, the structure bridges 40 ft across an existing intermittent creek, thereby preserving the natural drainage patterns and habitat. The residence’s long and narrow massing allowed many of the trees to remain, enabling the client to live in a wooded environment. A requested pool “grotto” and porte cochere complete the site interventions. The structure’s section rises successively up a cascading stair to culminate in a glass-enclosed meditative space (known lovingly as the “bird feeder”), providing access to the grass roof via an exterior stair. The walnut trees, cleared from the site during construction, were locally milled and returned to the residence as hardwood flooring.
Photo Credit: Eric Williams (Sophisticated Living magazine)
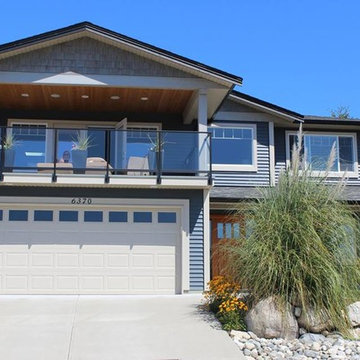
Clopay Garage Door
Clear DSB Windows, White
https://www.facebook.com/CanadianDoormaster/home
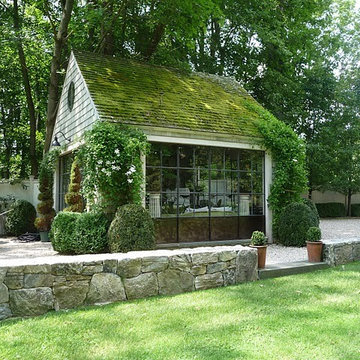
Steel French doors all around bring plenty of natural light and a sense of transparency through the simple form of this small gabled folly at an estate in Litchfield County, CT.
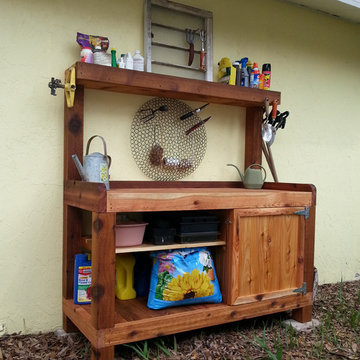
Potting bench and garden center.
Photo by Carla Sinclair-Wells
Design ideas for a mid-sized country detached garden shed in Orlando.
Design ideas for a mid-sized country detached garden shed in Orlando.
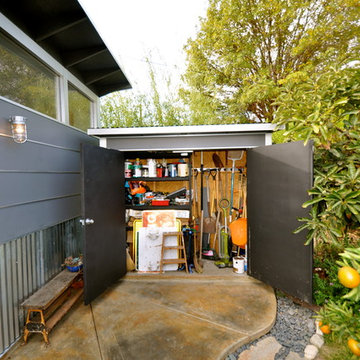
4x8 Pinyon Studio SHED - these are a great way to store anything from lawn tools to art supplies or athletic gear. The Pinyon comes flat packed and is shipped as a DIY installation - a 1-2 day project depending on your building experience. One owner had his up in just 3 hours! Many choose to install their Pinyon against the side of their home. Pictured here: a Pinyon sits perpendicular to it's big brother, a 10x12 Studio Shed home office.
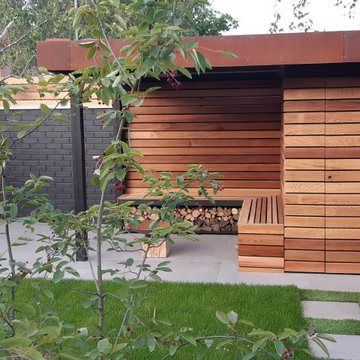
Bespoke cedar clad shed and covered outdoor seating area with fire bowl and wood store benches.
Inspiration for a small contemporary detached garden shed in Oxfordshire.
Inspiration for a small contemporary detached garden shed in Oxfordshire.
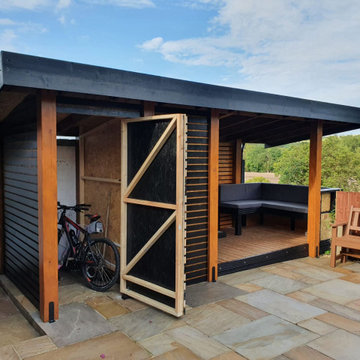
Outdoor smokehouse designed and built in house
Inspiration for a mid-sized modern detached garden shed in Other.
Inspiration for a mid-sized modern detached garden shed in Other.
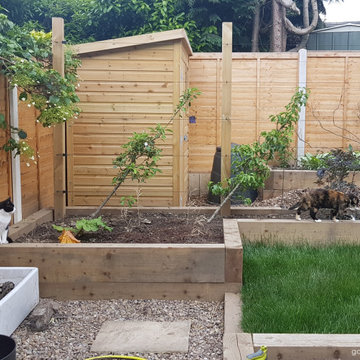
The new shed has been cleverly turned round so it is less intrusive; screened by cordon fruit trees planted in a raised bed in front of it.
This is an example of a small modern detached garden shed.
This is an example of a small modern detached garden shed.
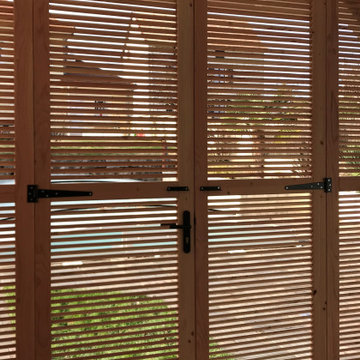
Réalisation et pose de cloisons persiennes en Douglas avec portes battantes et coulissantes.
Photo of a large contemporary detached garden shed in Lyon.
Photo of a large contemporary detached garden shed in Lyon.
Garage and Granny Flat Design Ideas
5


