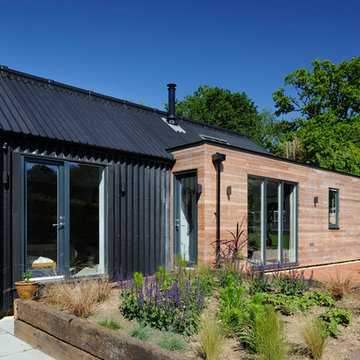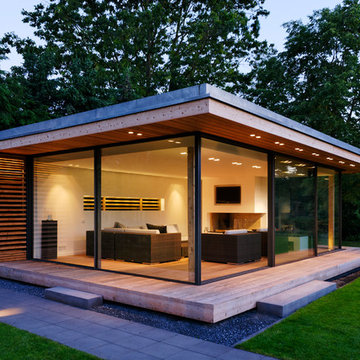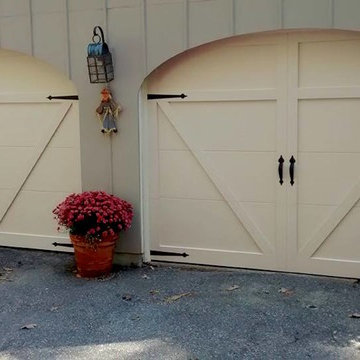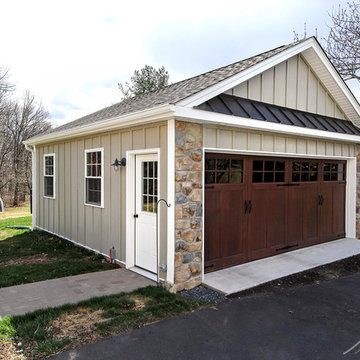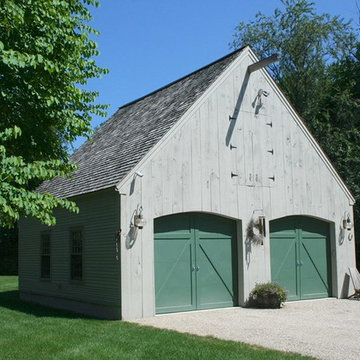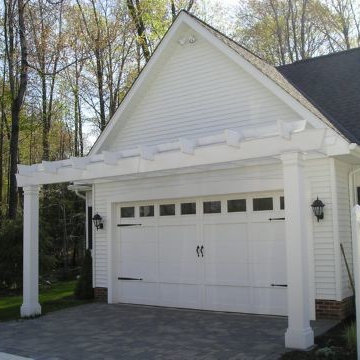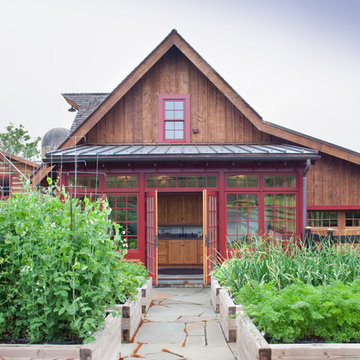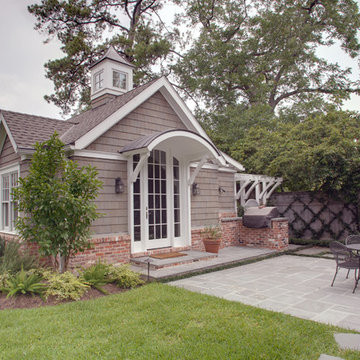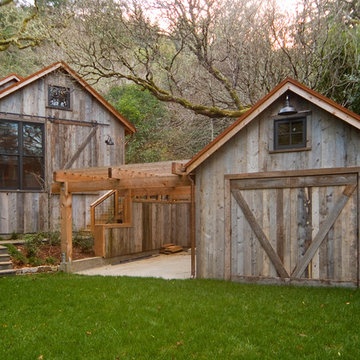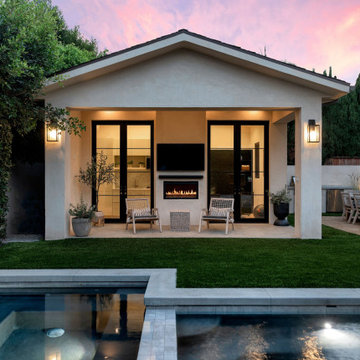Garage and Granny Flat Design Ideas
Refine by:
Budget
Sort by:Popular Today
61 - 80 of 5,080 photos
Item 1 of 3
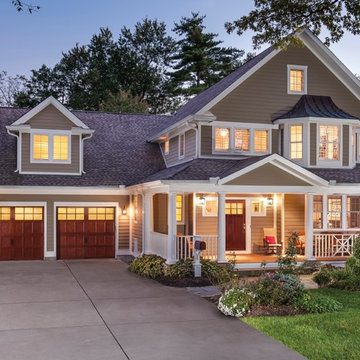
Photo of a mid-sized arts and crafts attached two-car carport in Chicago.
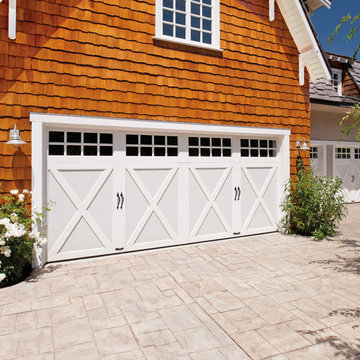
Clopay Coachman Design 21 - Arch 2 with windows
This is an example of a mid-sized modern attached two-car carport in Vancouver.
This is an example of a mid-sized modern attached two-car carport in Vancouver.
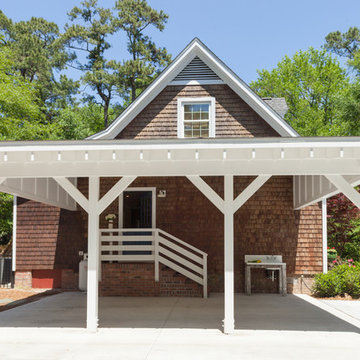
Harry Taylor
This is an example of a mid-sized beach style two-car carport in Other.
This is an example of a mid-sized beach style two-car carport in Other.
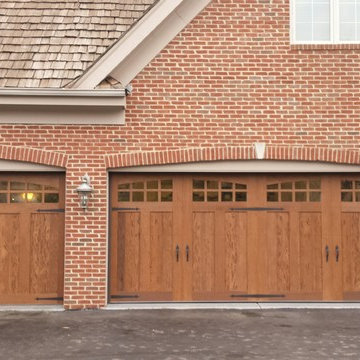
Inspiration for a large arts and crafts attached three-car carport in Chicago.
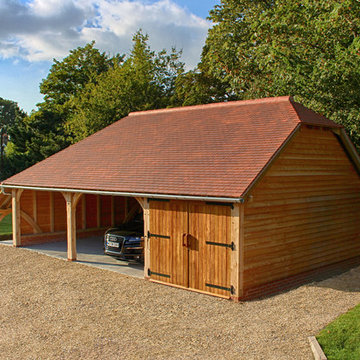
This three bay oak framed garage building was designed with timber garage doors and logstore tied into a fully hipped traditonal roof line. The client expressed an interest for us to handle the full project, the two open bays display all of the oak work inside the barn.
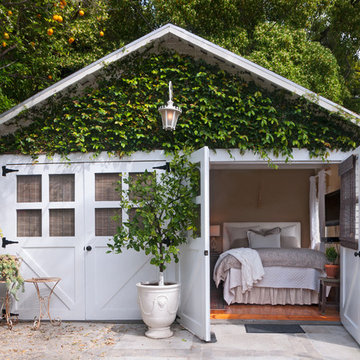
Photo: Carolyn Reyes © 2015 Houzz
Photo of a traditional detached granny flat in Los Angeles.
Photo of a traditional detached granny flat in Los Angeles.
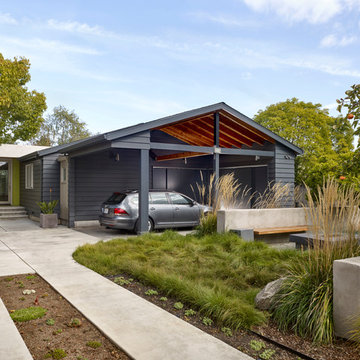
The airy carport at our Waverley Street Residence is adjacent to a built-in firepit and entertainment area.
Cesar Rubio Photography
Modern attached one-car carport in San Francisco.
Modern attached one-car carport in San Francisco.
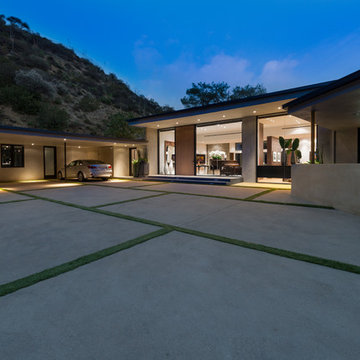
Wallace Ridge Beverly Hills modern luxury home landscaped driveway & glass wall exterior. Photo by William MacCollum.
This is an example of an expansive modern attached three-car carport in Los Angeles.
This is an example of an expansive modern attached three-car carport in Los Angeles.
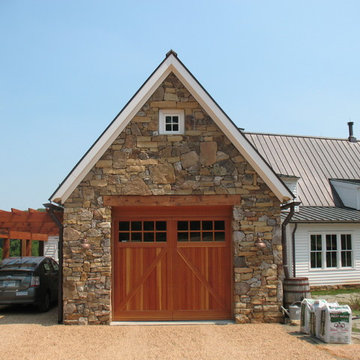
garage
This is an example of a mid-sized traditional attached one-car carport in Richmond.
This is an example of a mid-sized traditional attached one-car carport in Richmond.
Garage and Granny Flat Design Ideas
4


