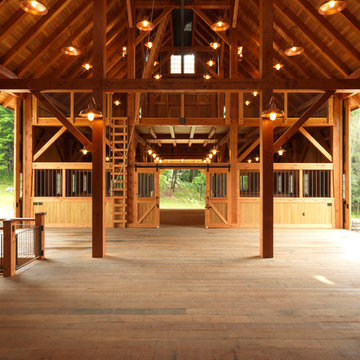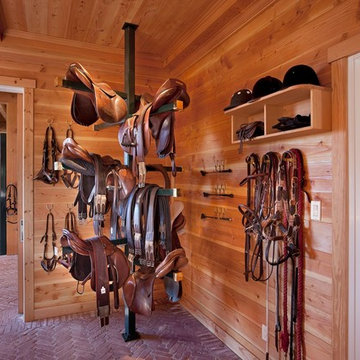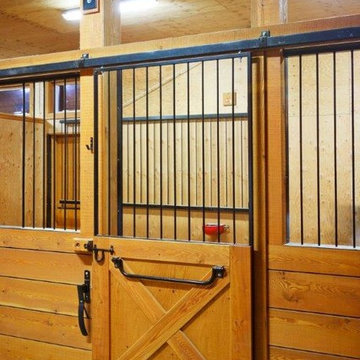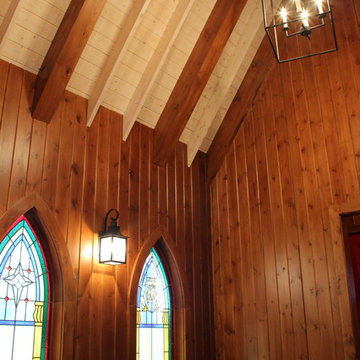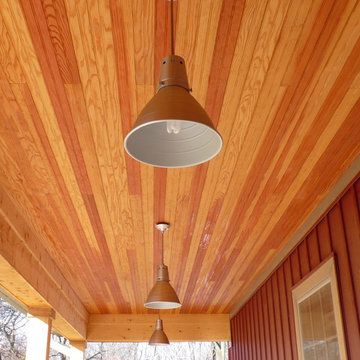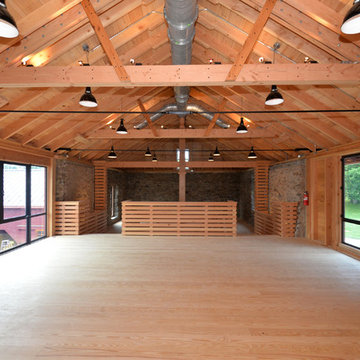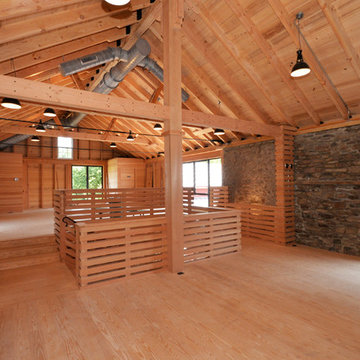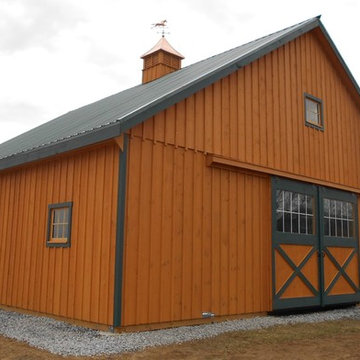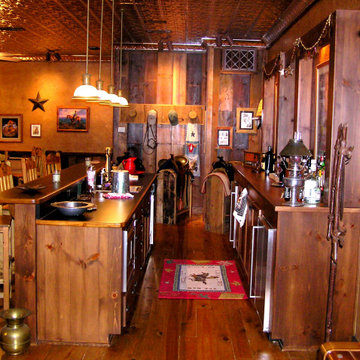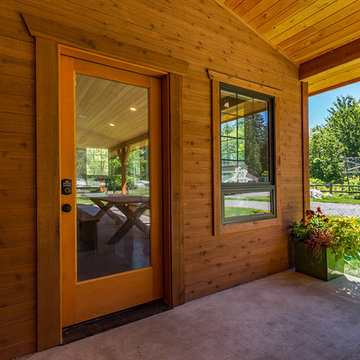Garage and Granny Flat Design Ideas
Refine by:
Budget
Sort by:Popular Today
1 - 20 of 51 photos
Item 1 of 3
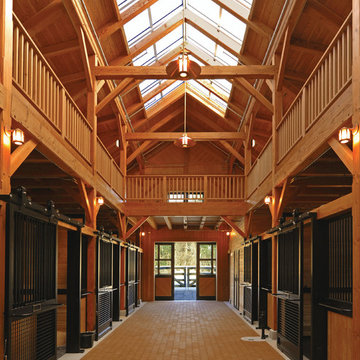
Photo by Marcus Gleysteen. With Blackburn Architects
Photo of a country barn in Boston.
Photo of a country barn in Boston.
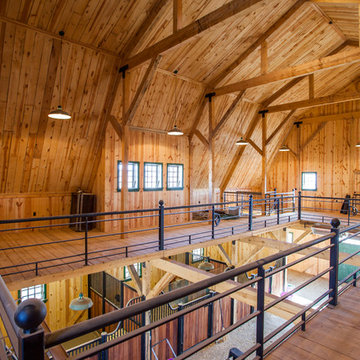
Sand Creek Post & Beam Traditional Wood Barns and Barn Homes
Learn more & request a free catalog: www.sandcreekpostandbeam.com
Inspiration for a country barn in Other.
Inspiration for a country barn in Other.
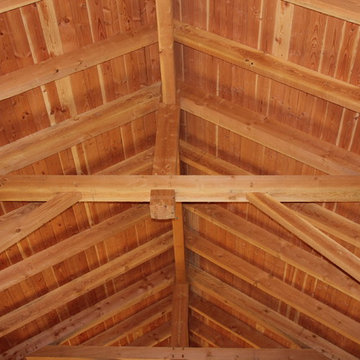
Inspiration for an expansive traditional detached barn in Philadelphia.
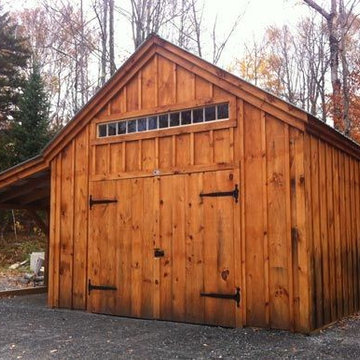
via our website ~ 280 square feet of usable space with 6’0” Jamaica Cottage Shop built double doors ~ large enough to fit your riding lawn mower, snowmobile, snow blower, lawn furniture, and ATVs. This building can be used as a garage ~ the floor system can handle a small to mid-size car or tractor. The open floor plan allows for a great workshop space or can be split up and be used as a cabin. Photos may depict client modifications.
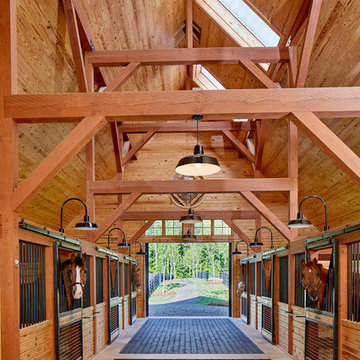
Lauren Rubenstein Photography
Design ideas for an expansive country detached barn in Atlanta.
Design ideas for an expansive country detached barn in Atlanta.
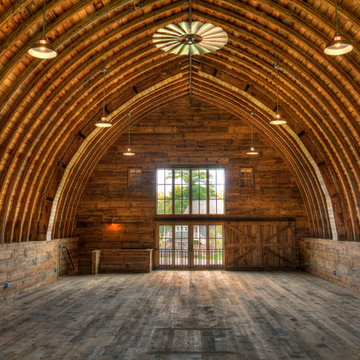
Design ideas for an expansive country detached barn in Minneapolis.
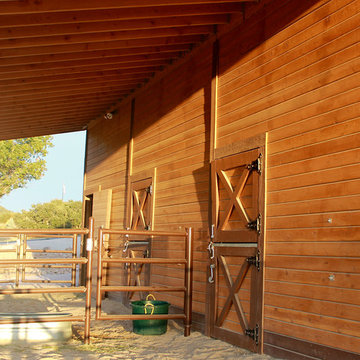
Handmade Dutch doors with hardware kits from Barn Pros. Call or visit our website to order.
Inspiration for a mid-sized country detached barn in Denver.
Inspiration for a mid-sized country detached barn in Denver.
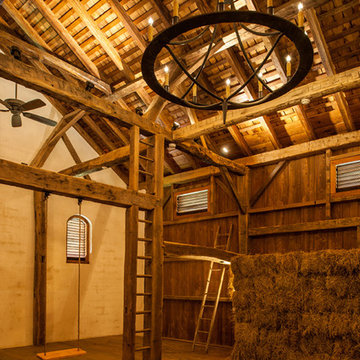
Photographer: Angle Eye Photography
Mid-sized traditional detached barn in Philadelphia.
Mid-sized traditional detached barn in Philadelphia.
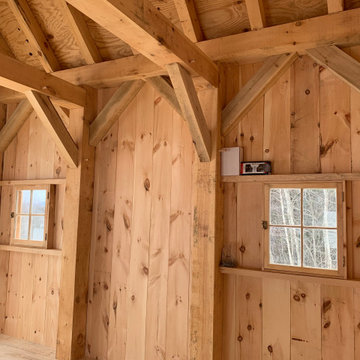
A hand-cut timber frame shed, with sugar maple braces and ash flooring that was cut from the property the shed was built on. Antique restored windows.
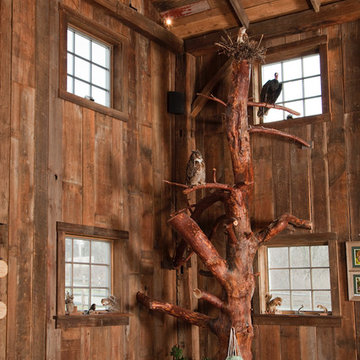
It's time to reclaim that Man Cave! Whether you use it to watch football, show off your hunting trophies or simply for some peace and quiet, we can help you create the perfect rustic retreat.
Garage and Granny Flat Design Ideas
1


