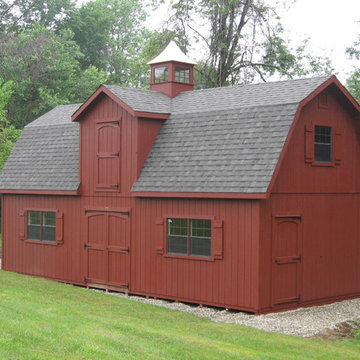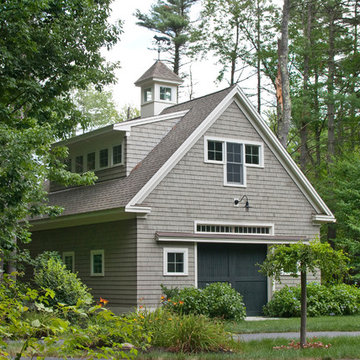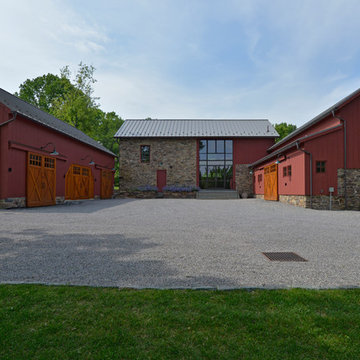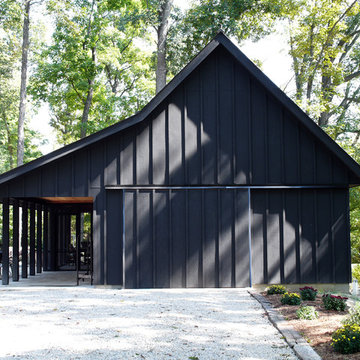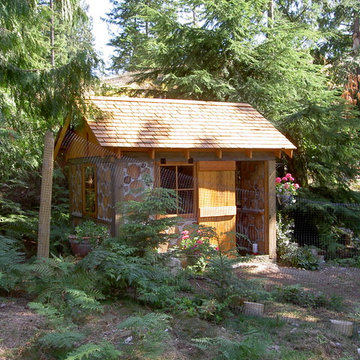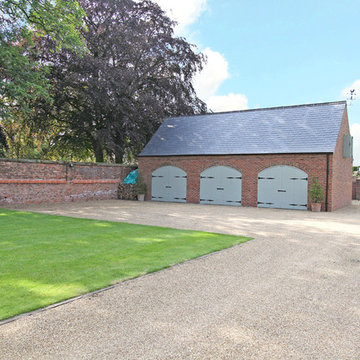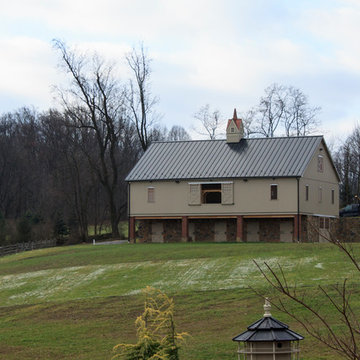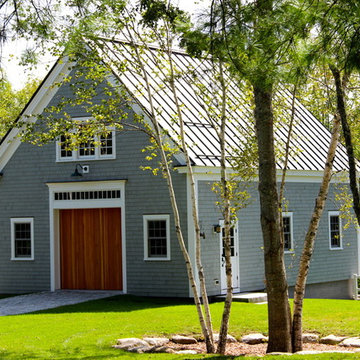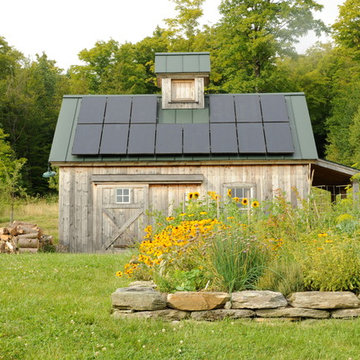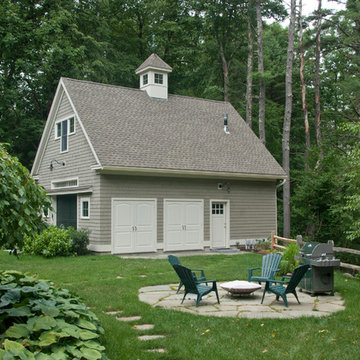Garage and Granny Flat Design Ideas
Refine by:
Budget
Sort by:Popular Today
1 - 20 of 305 photos
Item 1 of 3
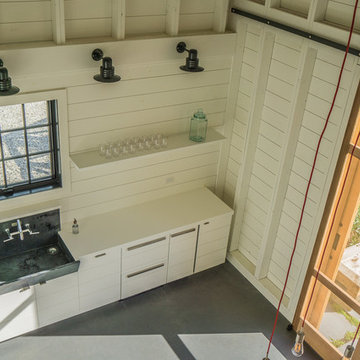
Michael Conway, Means-of-Production
Inspiration for an expansive country detached barn in Boston.
Inspiration for an expansive country detached barn in Boston.
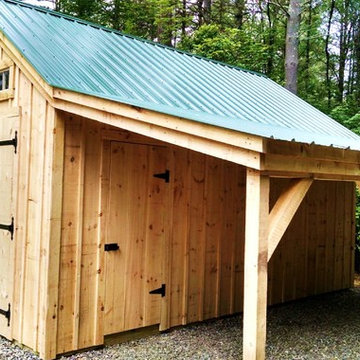
via our website ~ 280 square feet of usable space with 6’0” Jamaica Cottage Shop built double doors ~ large enough to fit your riding lawn mower, snowmobile, snow blower, lawn furniture, and ATVs. This building can be used as a garage ~ the floor system can handle a small to mid-size car or tractor. The open floor plan allows for a great workshop space or can be split up and be used as a cabin. Photos may depict client modifications.
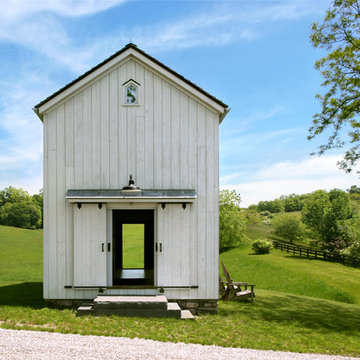
Linda Hall
Inspiration for a small country detached barn in New York.
Inspiration for a small country detached barn in New York.
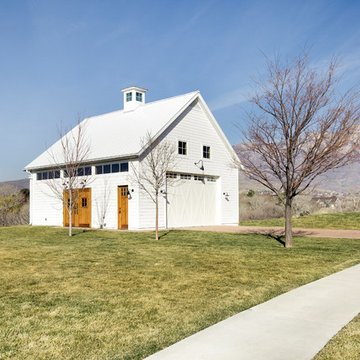
Meagan Larsen Photography
This is an example of an eclectic detached barn in Salt Lake City.
This is an example of an eclectic detached barn in Salt Lake City.
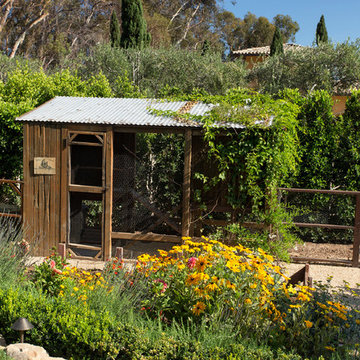
Jim Bartsch Photography
Photo of a small mediterranean detached barn in Santa Barbara.
Photo of a small mediterranean detached barn in Santa Barbara.
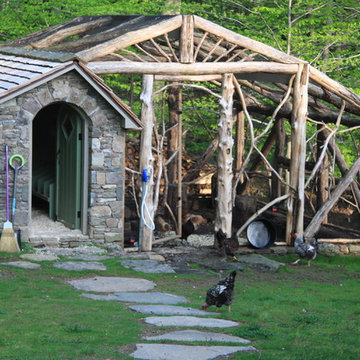
Conte & Conte, LLC landscape architects and designers work with clients located in Connecticut & New York (Greenwich, Belle Haven, Stamford, Darien, New Canaan, Fairfield, Southport, Rowayton, Manhattan, Larchmont, Bedford Hills, Armonk, Massachusetts)
Landscape Construction Completed by Fairfield House & Garden Company
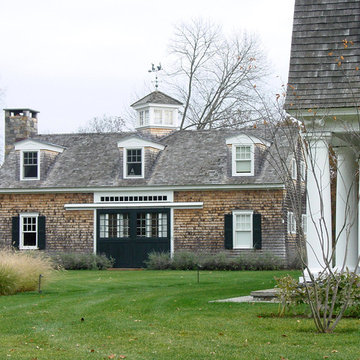
The barn structure was converted into a guest house. The original sliding barn doors were kept and new pocketing glass doors were installed behind to allow for the kitchen and dining room to open to the front court.
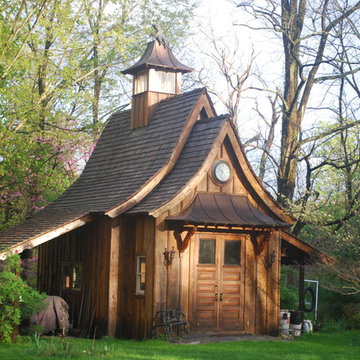
The Garden Pavilion In Spring
Inspiration for a mid-sized traditional detached barn in New York.
Inspiration for a mid-sized traditional detached barn in New York.
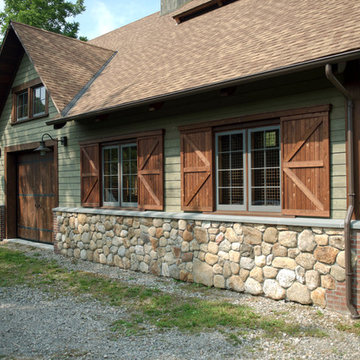
Photography by Liz Linder (www.lizlinder.com)
Inspiration for a country barn in Boston.
Inspiration for a country barn in Boston.
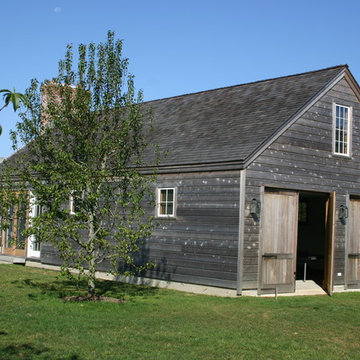
Sagaponack Guest House Retreat
Small traditional detached barn in New York.
Small traditional detached barn in New York.
Garage and Granny Flat Design Ideas
1


