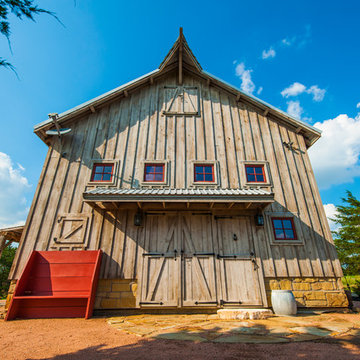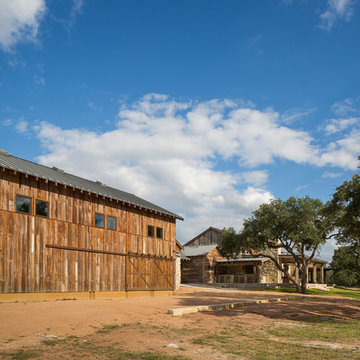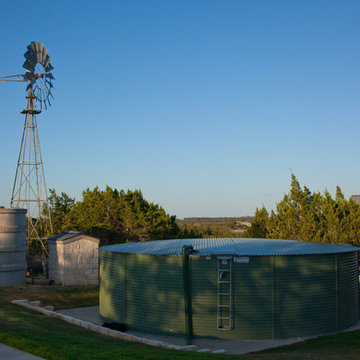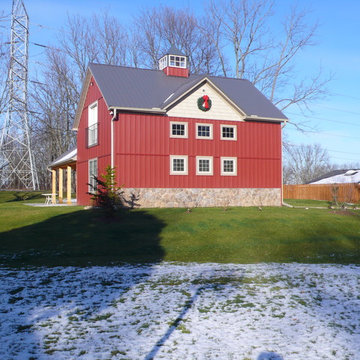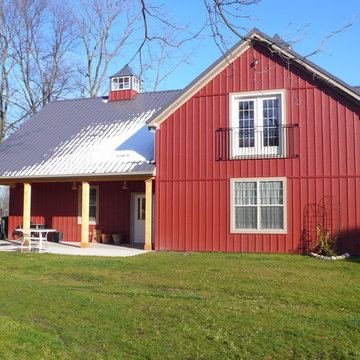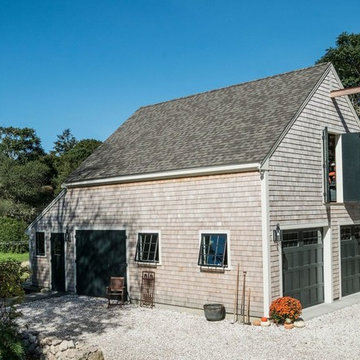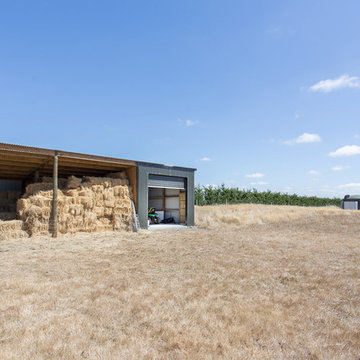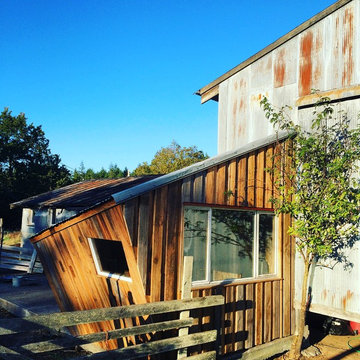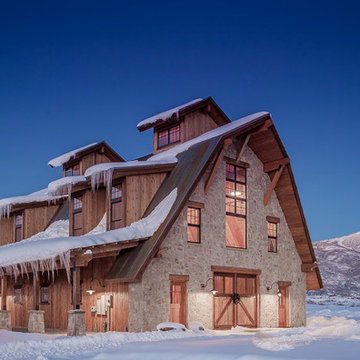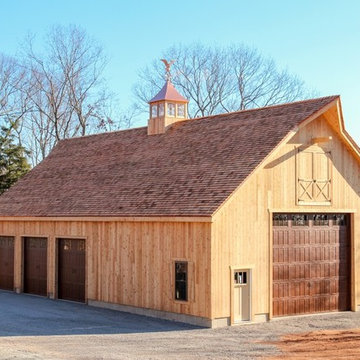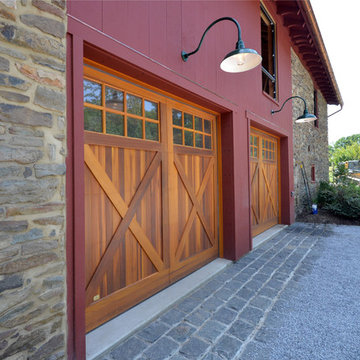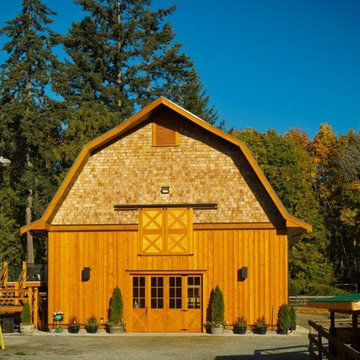Garage and Granny Flat Design Ideas
Refine by:
Budget
Sort by:Popular Today
41 - 60 of 217 photos
Item 1 of 3
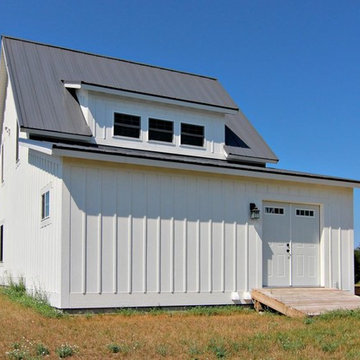
Copyrighted Photography by Jim Blue, with BlueLaVaMedia
Inspiration for a mid-sized country detached barn in Grand Rapids.
Inspiration for a mid-sized country detached barn in Grand Rapids.
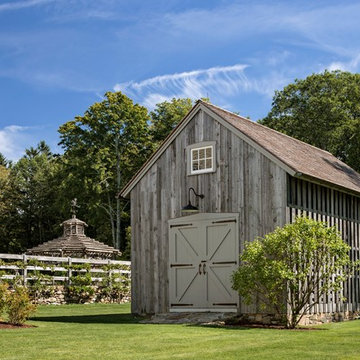
This shed, designed to conceal a large generator, is constructed of weathered antique siding. The slats on the right elevation provide ventilation for the equipment.
Robert Benson Photography
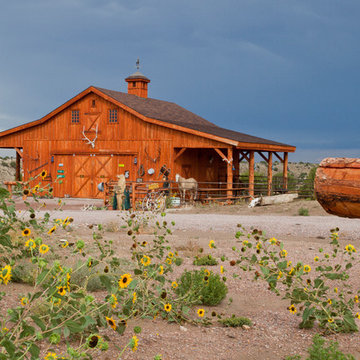
Sand Creek Post & Beam Traditional Wood Barns and Barn Homes
Learn more & request a free catalog: www.sandcreekpostandbeam.com
Inspiration for a country barn in Other.
Inspiration for a country barn in Other.
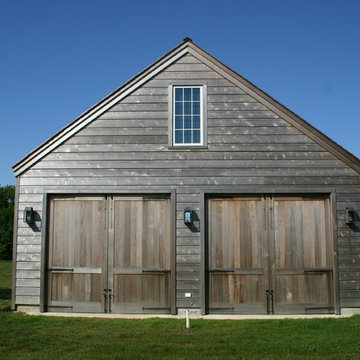
Sagaponack Guest House Retreat
Inspiration for a small traditional detached barn in New York.
Inspiration for a small traditional detached barn in New York.
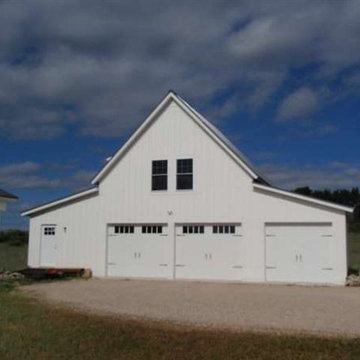
Detached 3 stall garage with a 12′ x 12′ basement and adjacent 12′ x 12′ stone floored ventilated root cellar. 24′ x 24′ loft over the middle two stalls designed to be finished for guest quarters or home office
Copyrighted Photography by Jim Blue, with BlueLaVaMedia
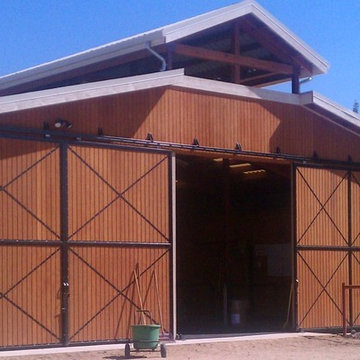
Custom designed and built horse barn.
Photo of a country detached barn in Sacramento.
Photo of a country detached barn in Sacramento.
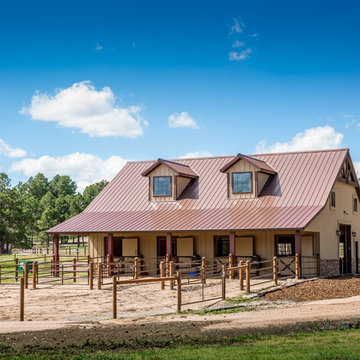
36' x 48' x 12' Horse Barn with (4) 12' x 12' horse stalls, tack room and wash bay. Roof pitch: 8/12
Exterior: metal roof, stucco and brick
Photo Credit: FarmKid Studios
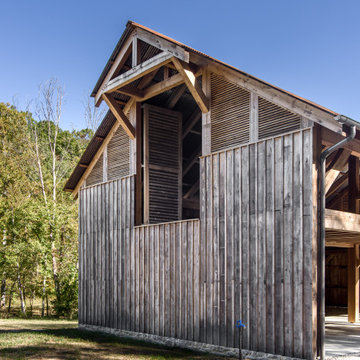
New heavy timber barn constructed of oak wood.
Photography: Studiobuell.com / Garett Buell
Large country detached barn in Nashville.
Large country detached barn in Nashville.
Garage and Granny Flat Design Ideas
3


