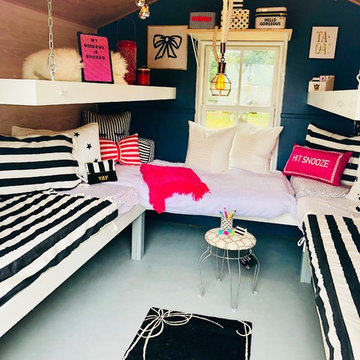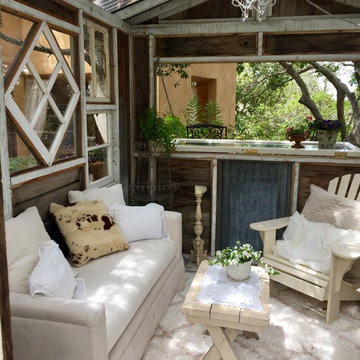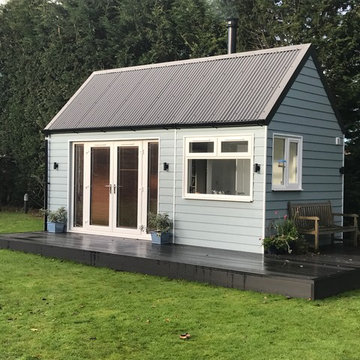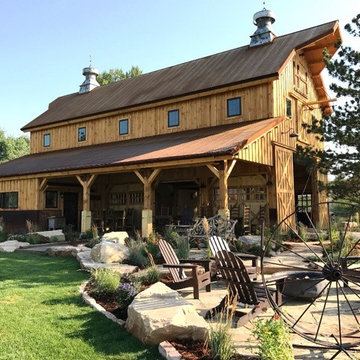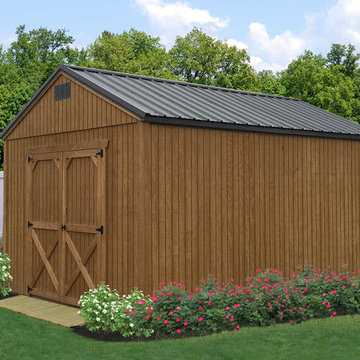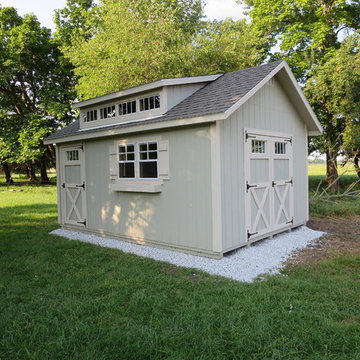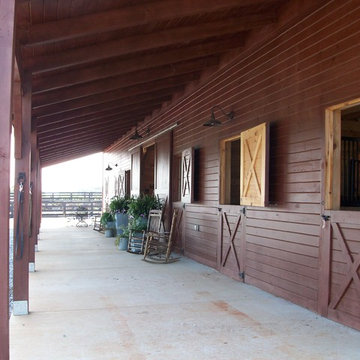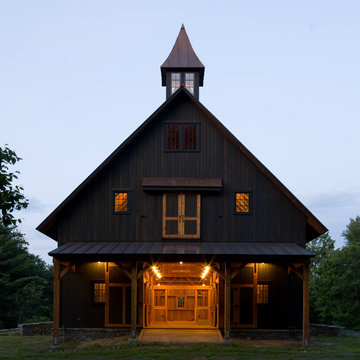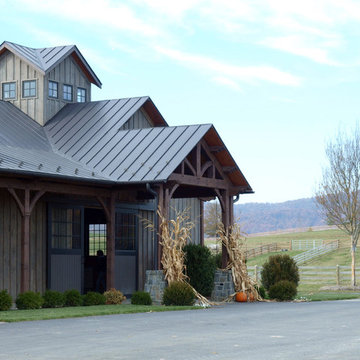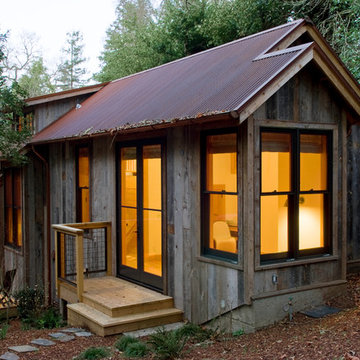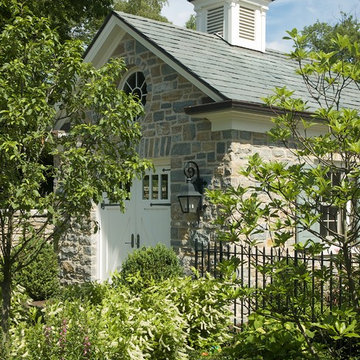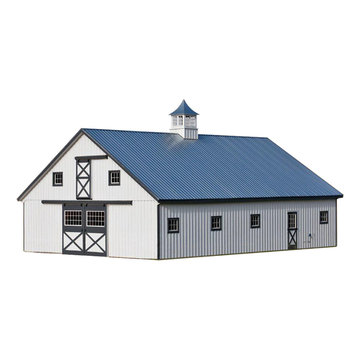Garage and Granny Flat Design Ideas
Refine by:
Budget
Sort by:Popular Today
61 - 80 of 2,757 photos
Item 1 of 3
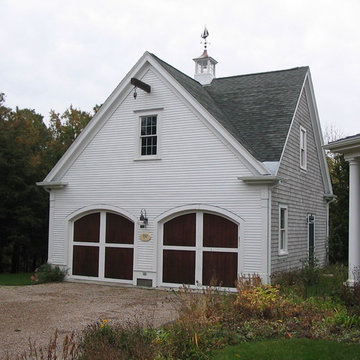
Our homes
Inspiration for a mid-sized traditional detached granny flat in Boston.
Inspiration for a mid-sized traditional detached granny flat in Boston.
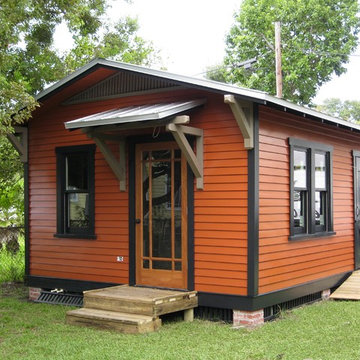
Custom designed 14'x16' Guest Cottage to complement a historic home in Tampa www.HistoricShed.com
Design ideas for a small traditional detached granny flat in Tampa.
Design ideas for a small traditional detached granny flat in Tampa.
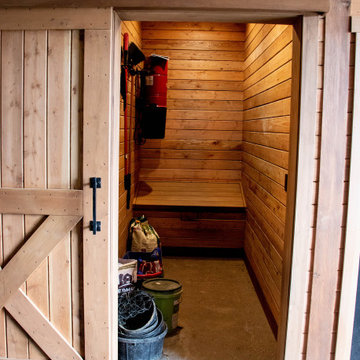
Barn Pros Denali barn apartment model in a 36' x 60' footprint with Ranchwood rustic siding, Classic Equine stalls and Dutch doors. Construction by Red Pine Builders www.redpinebuilders.com
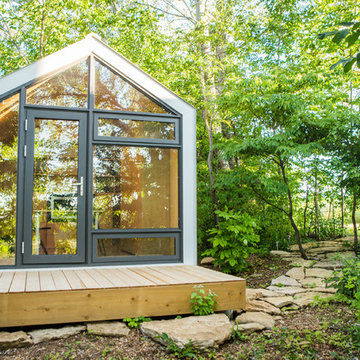
Coup D'Etat
This is an example of a small contemporary detached granny flat in Toronto.
This is an example of a small contemporary detached granny flat in Toronto.
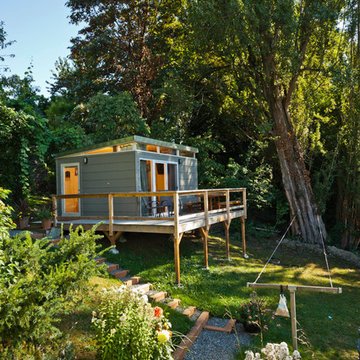
The client added a nice picnic table and outdoor seating for their guests. The shed consists of a bedroom, a small office and a bathroom. Here's a view from the main house.
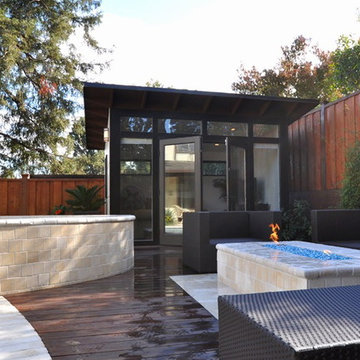
This 10x12 Poolside hang out area features our FullLite™ all glass front, "Bronze" colored metal trim package, painted eaves and our Lifestyle Interior. All shipped, delivered and installed for you.
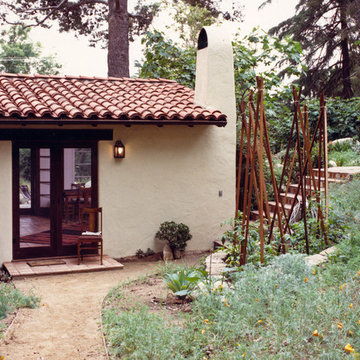
Guesthouse was placed in garden downhill from the main house with terrace overlooking pool. It is also a retreat for evening dinners.
Design ideas for a small mediterranean detached granny flat in Los Angeles.
Design ideas for a small mediterranean detached granny flat in Los Angeles.
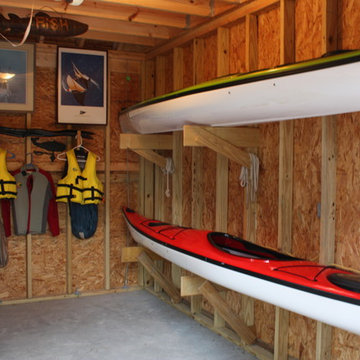
This is an example of a mid-sized traditional detached barn in Atlanta.
Garage and Granny Flat Design Ideas
4


