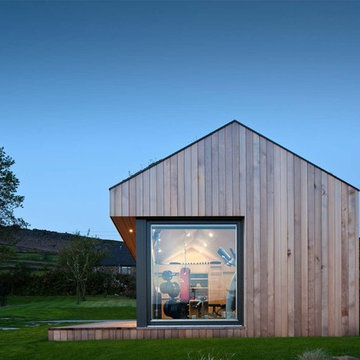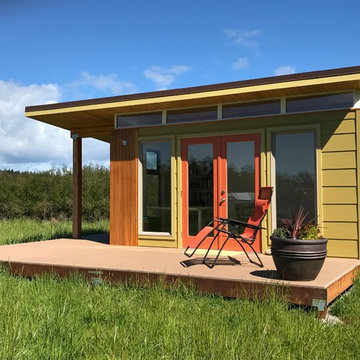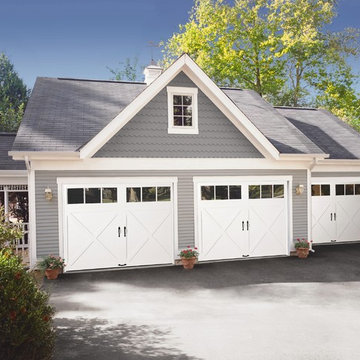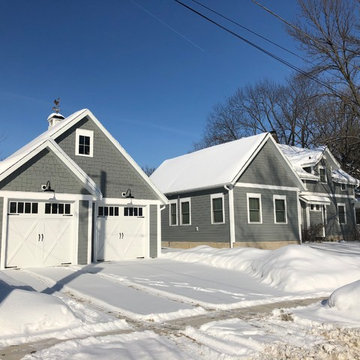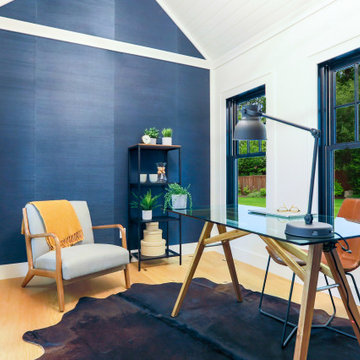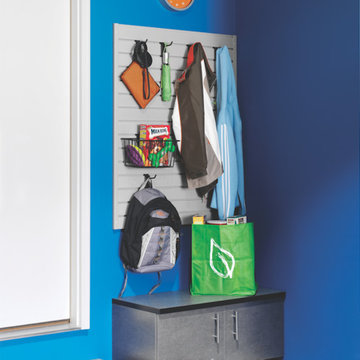Garage and Granny Flat Design Ideas
Refine by:
Budget
Sort by:Popular Today
1 - 20 of 508 photos
Item 1 of 3
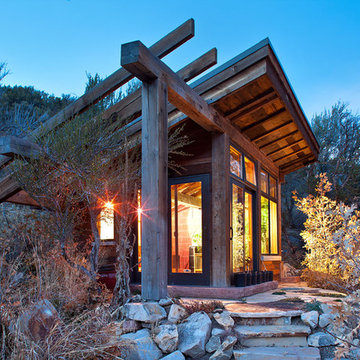
Designed by Jack Thomas Associates, PC - http://jackthomasaia.com. Photo by KuDa Photography.
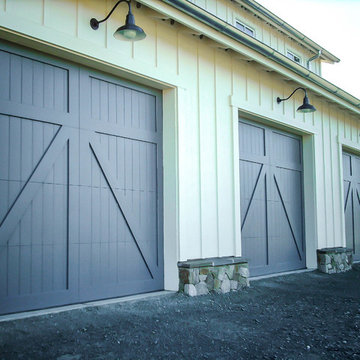
RW Garage Doors is the #1 Custom Wood Carriage House Garage Door Manufacturer! For more info:
https://www.rwgaragedoors.com/carriage-house/hayward-ca-custom-wood-carriage-house-garage-door-manufacturer
AND we can fix any residential garage door! For more info visit:
https://www.rwgaragedoors.com/repair-services/hayward-ca-garage-door-repair-pros
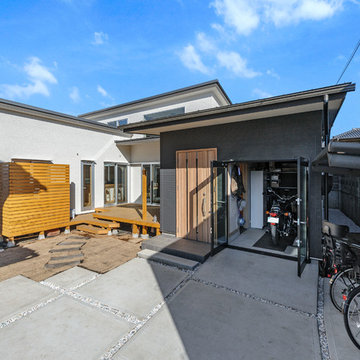
平屋に夢のバイクガレージのある暮らしを実現させたM様
楽しい仕掛けのいっぱいあるリゾート感覚のお住まいです。
Design ideas for a contemporary attached workshop in Other.
Design ideas for a contemporary attached workshop in Other.
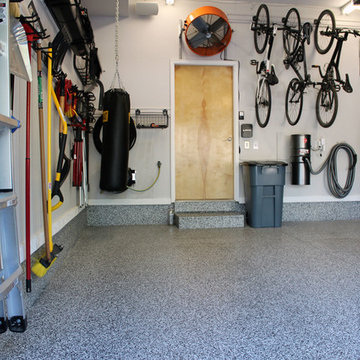
This garage just looks more organized with a epoxy coated floor. One day install
Small industrial attached one-car workshop in Dallas.
Small industrial attached one-car workshop in Dallas.
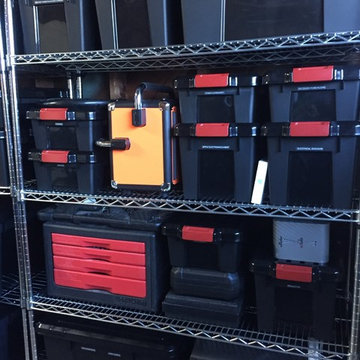
After decluttering and organizing this is the new garage / man cave.
Photo of a large midcentury attached workshop in San Francisco.
Photo of a large midcentury attached workshop in San Francisco.
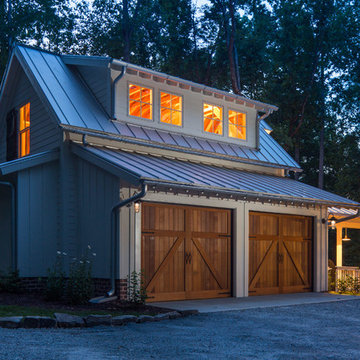
Southern Living House Plan with lots of outdoor living space. Expertly built by t-Olive Properties (www.toliveproperties.com). Photo Credit: David Cannon Photography (www.davidcannonphotography.com)
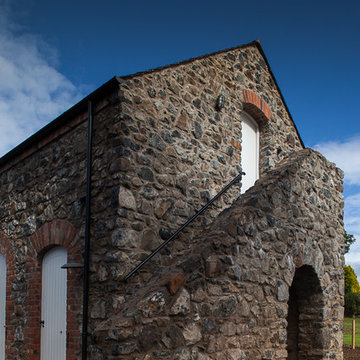
Natural Stone Coach House
This is an example of a large country detached two-car workshop in London.
This is an example of a large country detached two-car workshop in London.
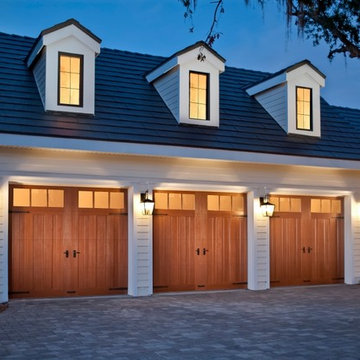
Clopay’s most energy efficient garage doors are featured on the Cool Energy House, a remodeling show home project in Orlando, FL supported by the U.S. Department of Energy’s Building America program. Designed for homeowners who love the look of wood but not the upkeep, the Canyon Ridge Collection offers the best of both worlds: the realism, design flexibility and beauty of wood along with the benefits of a low-maintenance, energy-efficient, insulated steel garage door. Clopay Canyon Ridge Collection Limited Edition Series carriage house garage doors, Design 13 with REC 13 insulated windows. Five layer steel and composite construction with built-in windload reinforcement. Factory stained Mahogany cladding and overlays. R-value 20.4. Photos by Andy Frame.
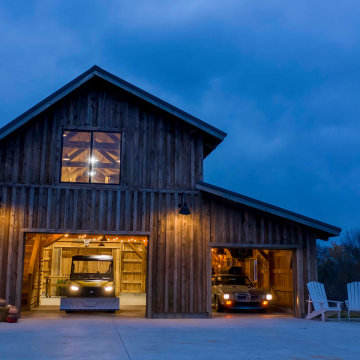
Exterior post and beam two car garage with loft and storage space
This is an example of a large country detached two-car workshop.
This is an example of a large country detached two-car workshop.
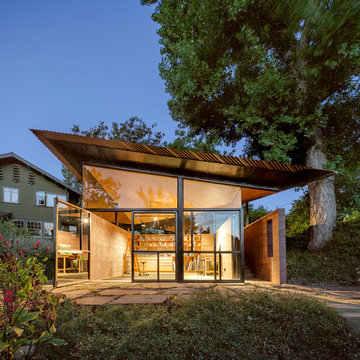
A free-standing painting and drawing studio, distinctly contemporary but complementary to the existing historic shingle-style residence. Together the sequence from house to deck to courtyard to breezeway to studio interior is a choreography of movement and space, seamlessly integrating site, topography, and horizon.
Images by Steve King Architectural Photography.
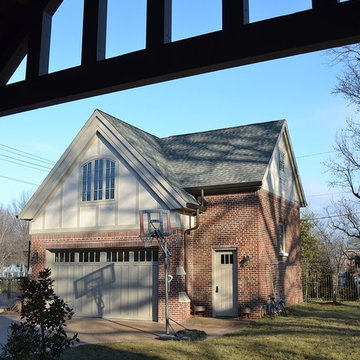
Here is the detached garage and studio as seen from the covered terrace. The detached garage is designed to house four cars with two on hydralic lifts and two below the lifts. The garage ceiling is 11 ft tall to clear the stacked cars.
The studio is above the main garage door with the stair and storage closets on the right.
Chris Marshall
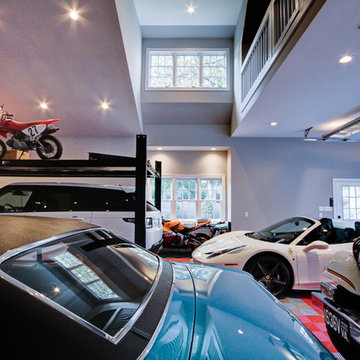
This detached garage uses vertical space for smart storage. A lift was installed for the owners' toys including a dirt bike. A full sized SUV fits underneath of the lift and the garage is deep enough to site two cars deep, side by side. Additionally, a storage loft can be accessed by pull-down stairs. Trex flooring was installed for a slip-free, mess-free finish. The outside of the garage was built to match the existing home while also making it stand out with copper roofing and gutters. A mini-split air conditioner makes the space comfortable for tinkering year-round. The low profile garage doors and wall-mounted opener also keep vertical space at a premium.
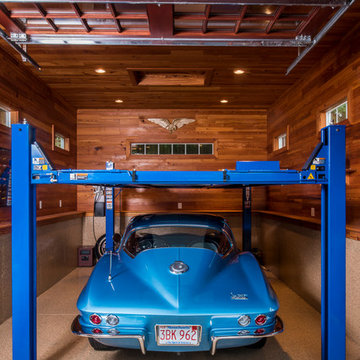
A carriage house worthy of housing this homeowner's classic cars! Walls are covered in reclaimed heart pine with custom built cabinetry to neatly tuck away tools etc. Photos by Steven Paul Whitsitt Photography
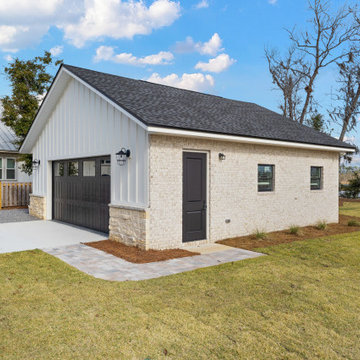
Detached 2 car garage
This is an example of a large country detached two-car workshop in Other.
This is an example of a large country detached two-car workshop in Other.
Garage and Granny Flat Design Ideas
1


