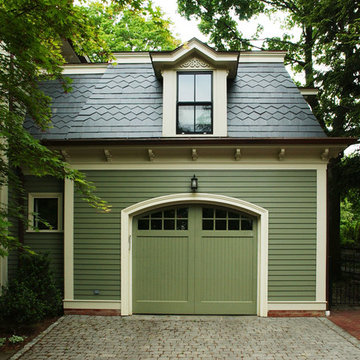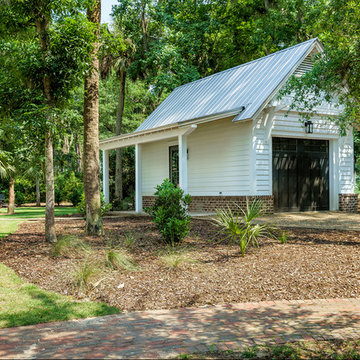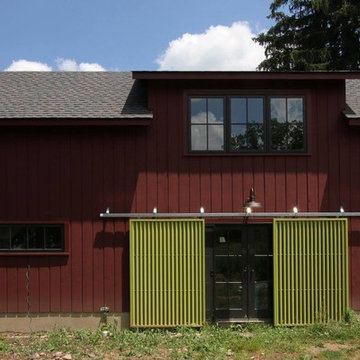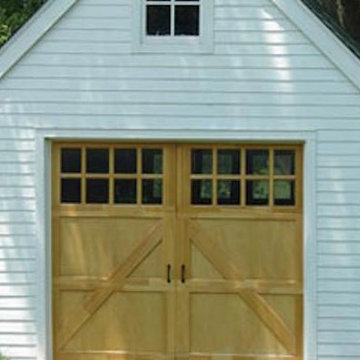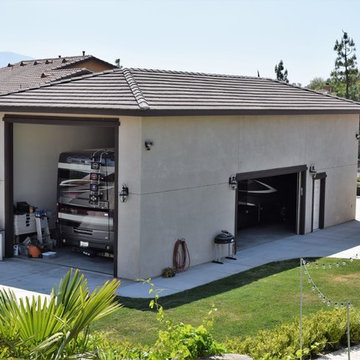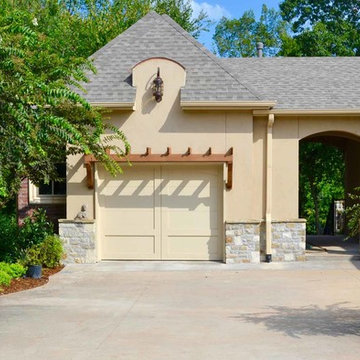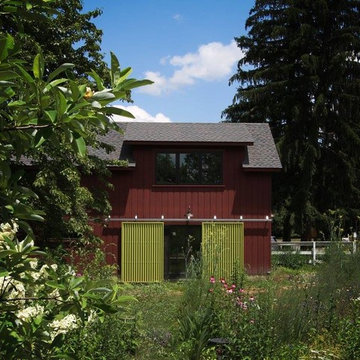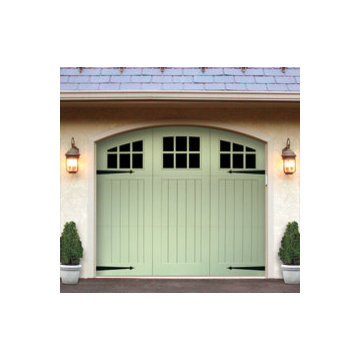Garage and Granny Flat Design Ideas
Refine by:
Budget
Sort by:Popular Today
41 - 60 of 280 photos
Item 1 of 3
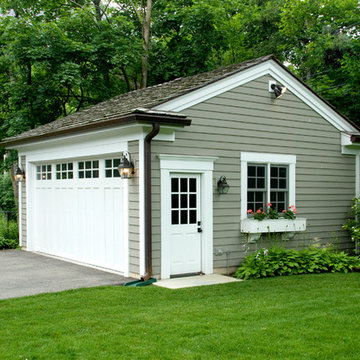
Photo of a mid-sized traditional detached one-car garage in Chicago.
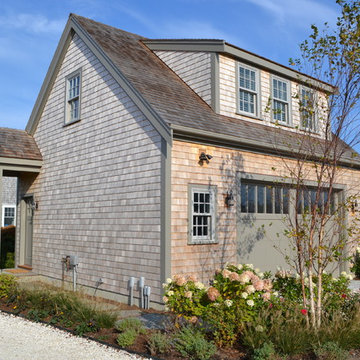
Custom Built surf / beach style home, Nantucket MA. 2013.
Large open living space, outdoor living with exterior gas fire pit, outdoor showers, electric heated floor in the sunroom with teak fireplace surround adding to the year round use of exterior space. Double bunk bed set ups in finished basement for overflow guests. A true Nantucket family home.
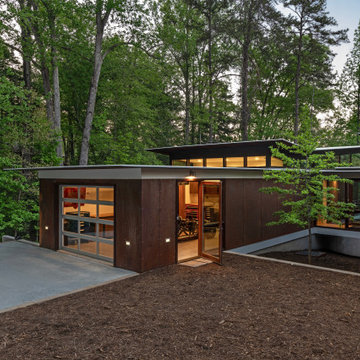
Corten® steel siding was chosen to minimize the building facades’ impact on the visual environment, its minimal maintenance requirements and elimination of long-term environmental impacts typical of other siding choices (paints, VOC emissions, cleaning functions). Corten® provides a range of LEED certifications for MR 4.1/4.2, MR 2.1/2.2, MR 5.2/5.2 credits, is 100% recyclable, is made from recycled content and considerably curtails the life-cycle enthalpy of the project’s exterior materials.
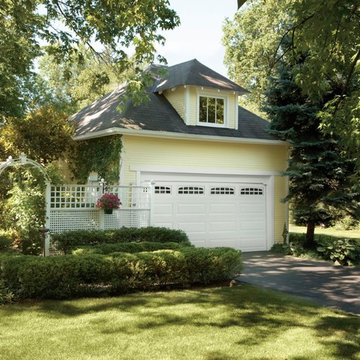
This is an example of a mid-sized traditional detached one-car garage in Portland.
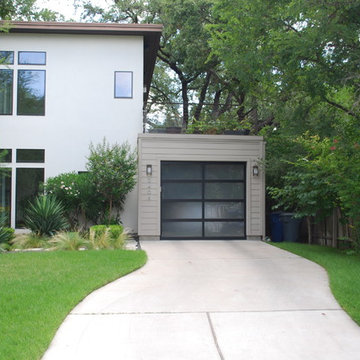
This door privatizes a finished carport, making the area more personal.
Large modern attached one-car garage in Austin.
Large modern attached one-car garage in Austin.
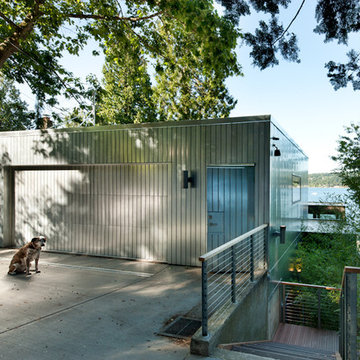
The entry to this waterfront home is a steel sided garage utilizing galvanized steel panels custom formed to achieve a plank look. Every surface is clad in the metal for a no muss, no fuss exterior. Photo by Lara Swimmer.
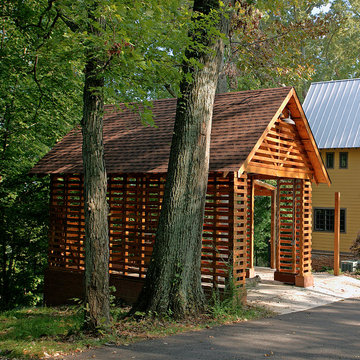
Tom Gatlin
This is an example of a transitional one-car carport in Nashville.
This is an example of a transitional one-car carport in Nashville.
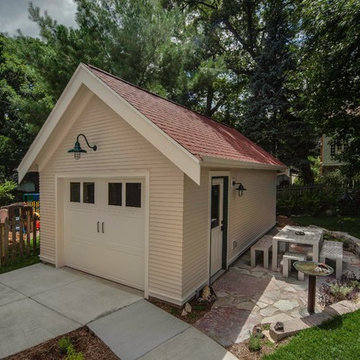
Joe DeMaio Photography
Photo of an arts and crafts detached one-car carport in Other.
Photo of an arts and crafts detached one-car carport in Other.
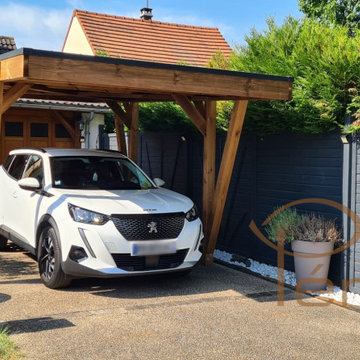
91 Etampes, Carport
Carport pour voiture en Pin CL4
⚒️ PERIF ILE DE FRANCE | Conception , Création sur-mesure , Pose et Entretien de vos projets d'espaces extérieurs en bois et pierre en Ile De France.
Pour toute demande de projet , contactez-nous : https://perif.eu/contact/
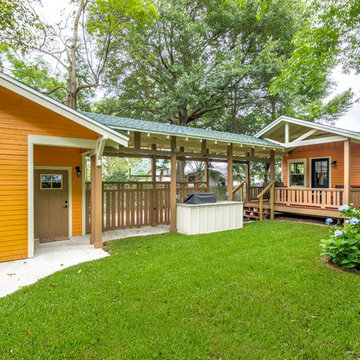
Greg Riegler Photography & Dalrymple | Sallis Architectur
Photo of a mid-sized arts and crafts detached one-car garage in Miami.
Photo of a mid-sized arts and crafts detached one-car garage in Miami.
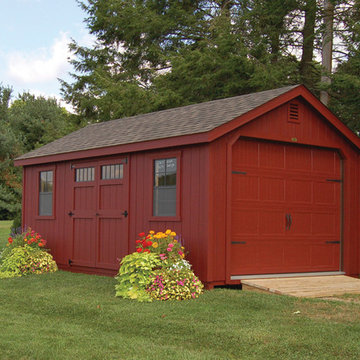
12x24 Garden Special Cape Garage with T-1-11 Siding - Economically priced without compromising beauty.
This is an example of a one-car garage in Boston.
This is an example of a one-car garage in Boston.
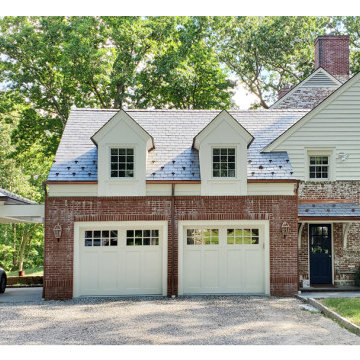
Client’s had an expanding family and desperately needed a mudroom and more covered parking. The design solution was to convert the existing garage into an expansive mudroom and storage area and build a new two car garage and car port.
The addition was designed to nestle into the existing building and landscape context, taking great care to make it seem like it has always been there. The garage addition also includes a new bonus room above.
While working with the overall context of the existing Architecture was critical, the car port presented an opportunity for a nod to the modern by supporting the structure on narrow pipe columns above the top of the brick piers to give the roof an almost weightless appearance.
Garage and Granny Flat Design Ideas
3


