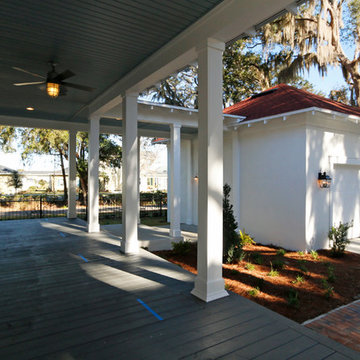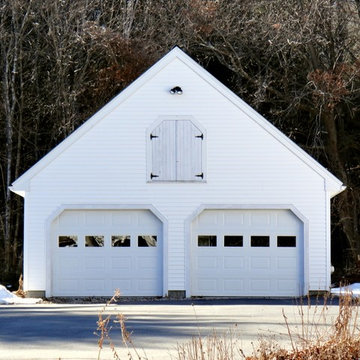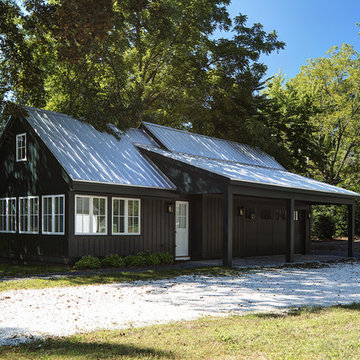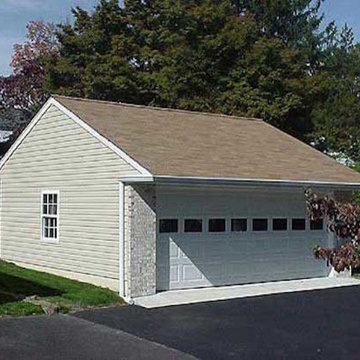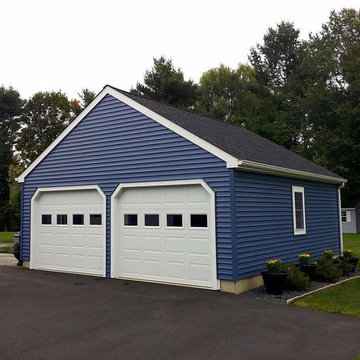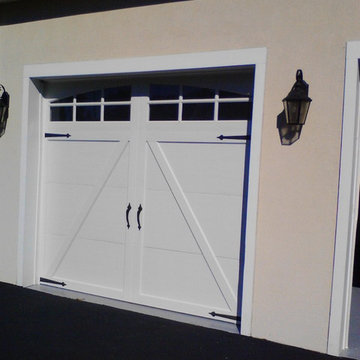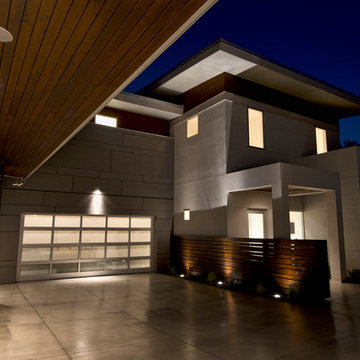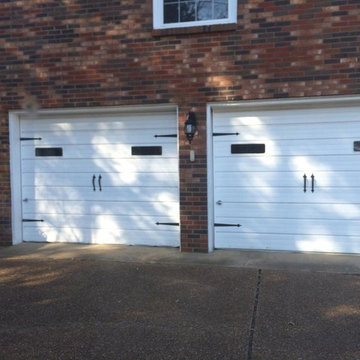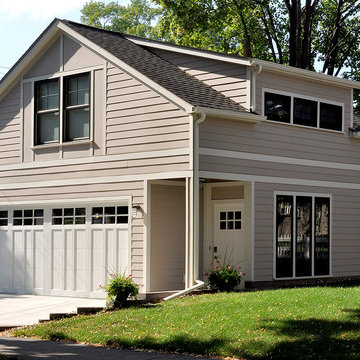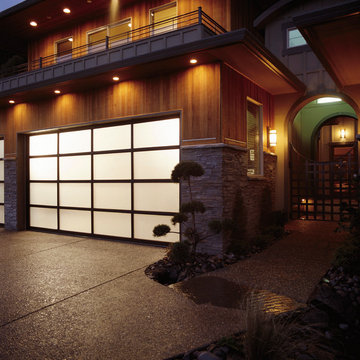Garage and Granny Flat Design Ideas
Refine by:
Budget
Sort by:Popular Today
201 - 220 of 983 photos
Item 1 of 3
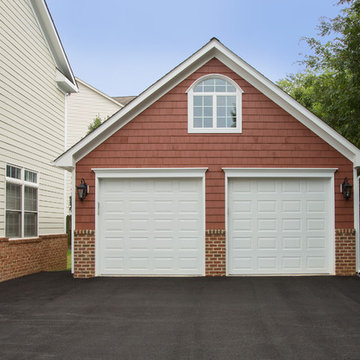
Our client was looking to add a detached garage to their home in Oakton, VA, due to a need for additional storage space. The house, which was built in 2004, had existing exterior shingles, brick and siding that were matched flawlessly by our design team in order create this custom designed detached garage. The exterior trim was hand selected to keep in style with the existing house, and the homeowners could not be happier with the final result!
Photo Credit:
Greg Hadley Photography
http://www.greghadleyphotography.com/
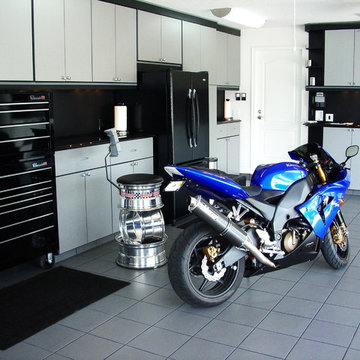
Embarking on a garage remodeling project is a transformative endeavor that can significantly enhance both the functionality and aesthetics of the space.
By investing in tailored storage solutions such as cabinets, wall-mounted organizers, and overhead racks, one can efficiently declutter the area and create a more organized storage system. Flooring upgrades, such as epoxy coatings or durable tiles, not only improve the garage's appearance but also provide a resilient surface.
Adding custom workbenches or tool storage solutions contributes to a more efficient and user-friendly workspace. Additionally, incorporating proper lighting and ventilation ensures a well-lit and comfortable environment.
A remodeled garage not only increases property value but also opens up possibilities for alternative uses, such as a home gym, workshop, or hobby space, making it a worthwhile investment for both practicality and lifestyle improvement.
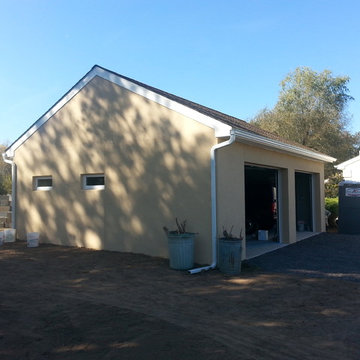
Add one (1) car garage addition onto side of existing garage. Project located in Hatfield, Bucks County, PA.
Inspiration for a mid-sized traditional detached two-car garage in Philadelphia.
Inspiration for a mid-sized traditional detached two-car garage in Philadelphia.
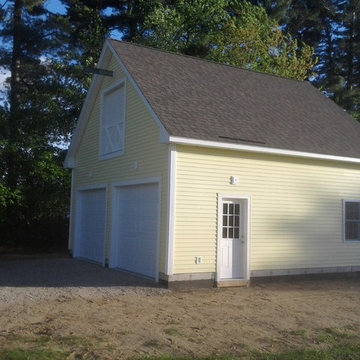
This 24'x30' detached garage sports a usable hay loft double door and beam to lift heavy objects to the loft area. The 9' raised panel garage doors are surrounded by white Azek. 12' walls on the first floor accommodate larger equipment.
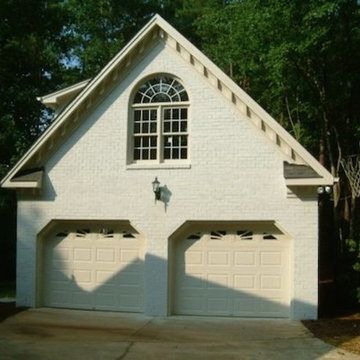
Inspiration for a mid-sized detached two-car carport in Raleigh.
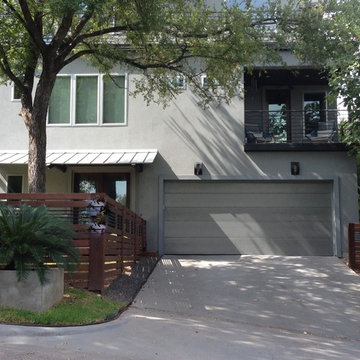
Paint grip clad door blends well with surrounding stuco and paint
This is an example of a large contemporary attached two-car garage in Austin.
This is an example of a large contemporary attached two-car garage in Austin.

Upgrade your garage space with the latest garage storage solutions. Includes modular cabinets, racks, shelves, off-the-floor storage, and wall organizer. We design premium garage storage products that help create a unified organization system.

Private Carport - Visit www.ParkLanePenthouses.com
Tropical two-car garage in Hawaii.
Tropical two-car garage in Hawaii.
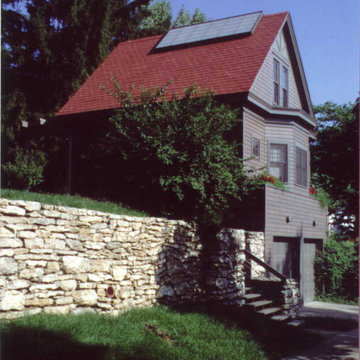
Built over an existing detached two car garage, the new studio space matches the traditional look and trim of the neighborhood and appears to be a 2 story addition. However the interior is in fact a large single studio space with ample natural light. In addition an extensive master plan was developed and carried out which includes numerous planters, walls and a small pond and fountain. The intimate space between the house and studio was transformed into an outdoor room.
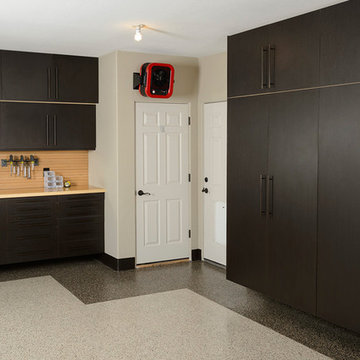
This is an example of a large traditional attached two-car garage in Philadelphia.
Garage and Granny Flat Design Ideas
11


