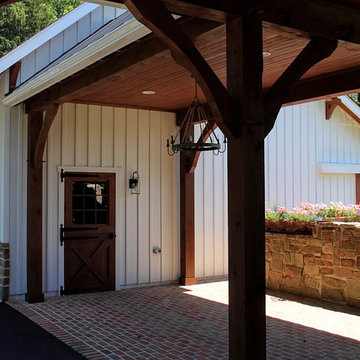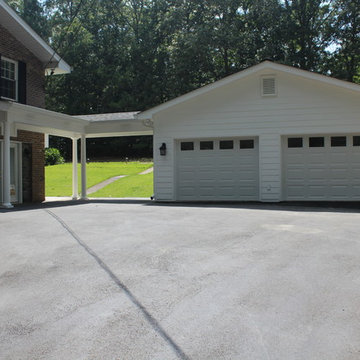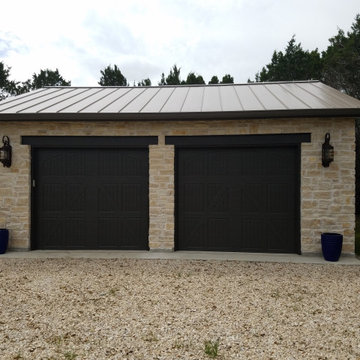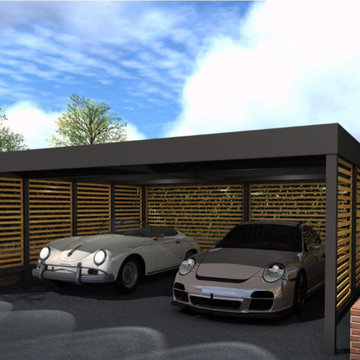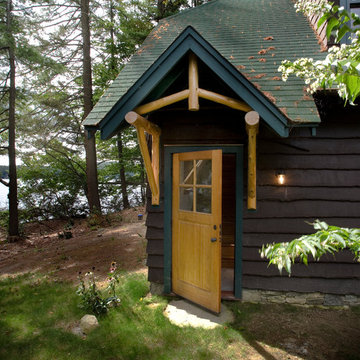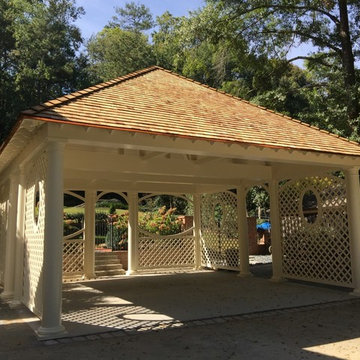Garage and Granny Flat Design Ideas
Refine by:
Budget
Sort by:Popular Today
41 - 60 of 985 photos
Item 1 of 3
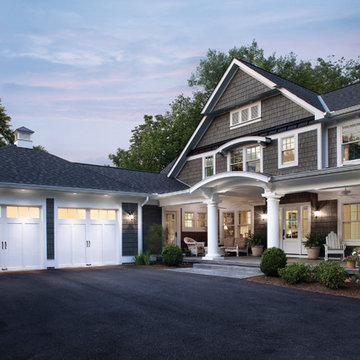
Clopay Coachman Collection
Photo of a mid-sized beach style attached two-car garage in Other.
Photo of a mid-sized beach style attached two-car garage in Other.
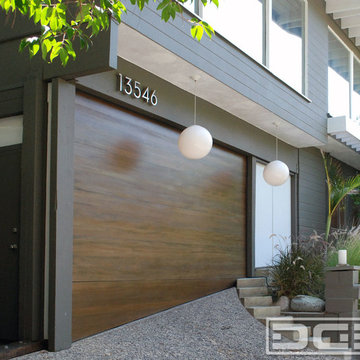
Not all garage doors are created equal. Dynamic Garage Doors are custom designed for each individual project. Our full custom design and manufacturing abilities allow us to create unique custom garage doors that naturally blend into each home's authentic architectural style.
This Mid Century style carport was converted into a fully functional garage but presented a problem when it came time to retrofit it with a custom wood garage door. Since the ground was pitched at a sloping angle it required the need of a custom designed asymmetrical garage door that would compensate for the huge gap at the bottom of the garage door opening. Taking careful measurements was of essence to handcraft a garage door that would fit perfectly into the awkwardly shaped garage opening. Once everything was calculated to perfection our designers came up with a minimalistic Mid Century style garage door design that would complement the home's architectural elements. The answer was a fine-lined garage door design with horizontal tongue and groove slats in solid mahogany that were carefully stained to simulate and match the home's existing ipe wood accents. We opted for ipe-stained mahogany in lieu of real ipe to save the client on the custom garage door cost while still delivering a garage door that will last a lifetime and look like a naturally blended architectural element of the home.
Enclosing the carport and adding a Dynamic Garage Door re-purposed and graduated a simple carport to a fully functional garage with a working automatic garage door. Investing in a custom garage door for this sloping carport will prove to return the investment at time of resale. Not to mention, of course, the curb appeal enhancement it gave the home.
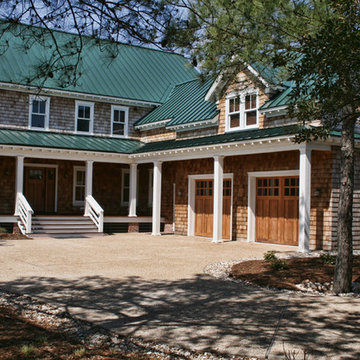
The home’s attached garage resembles a guest cottage that accents the main home. Spanish cedar garage doors complement the home’s blue label cedar shingles.
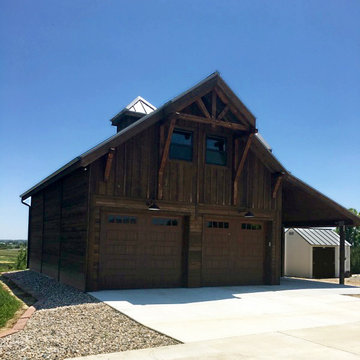
This 24'x36' barn style detached garage includes a full loft, shed roof, two 6-ft gable dormers, rooftop cupola and a gable end timber-truss. The pre-finished siding was sourced from Montana Timber Products and is their tack room color finish in a circle sawn texture. Creative Angle Builders oversaw the construction and finish work.
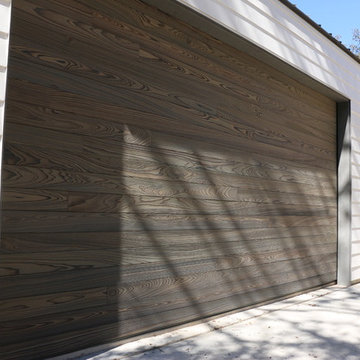
Beautiful modern wood garage door. Shou Sugi Ban 焼杉板 (or Yakisugi) is an ancient Japanese exterior siding technique that preserves wood by charring it with fire. Traditionally, Sugi wood (cryptomeria japonica L.f., also called Japanese cedar) was used. The process involves charring the wood, cooling it, cleaning it, and finishing it with a natural oil.
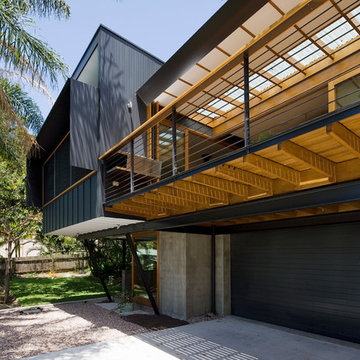
Simon Whitbread
This is an example of a contemporary attached two-car garage in Sydney.
This is an example of a contemporary attached two-car garage in Sydney.
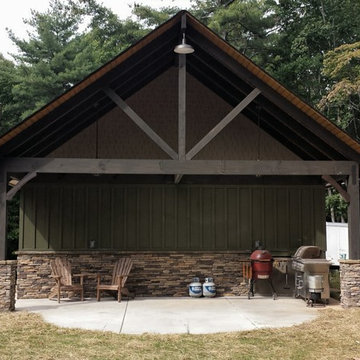
Design ideas for a large country detached two-car garage in Atlanta.
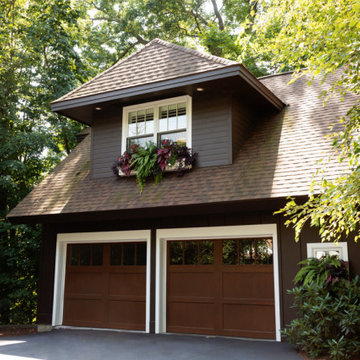
This is an example of a transitional detached two-car garage in Grand Rapids.
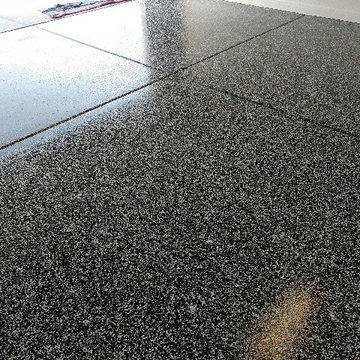
BulletProof Brand Black Epoxy with White Chips
Inspiration for a mid-sized industrial attached two-car garage in Phoenix.
Inspiration for a mid-sized industrial attached two-car garage in Phoenix.
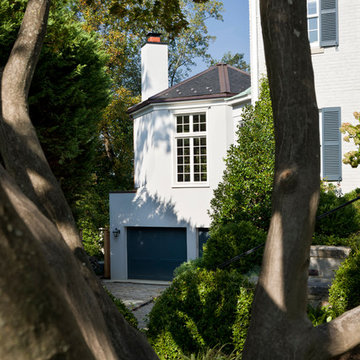
View of Garage
Photographs By Gordon Beall
Inspiration for a transitional two-car garage in DC Metro.
Inspiration for a transitional two-car garage in DC Metro.
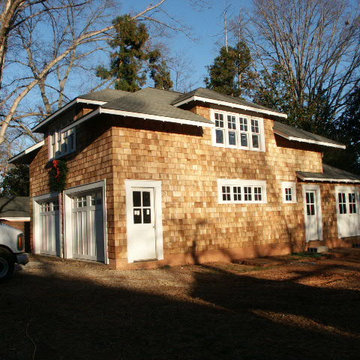
Dennis Nodine & David Tyson
Inspiration for a large traditional detached two-car workshop in Charlotte.
Inspiration for a large traditional detached two-car workshop in Charlotte.
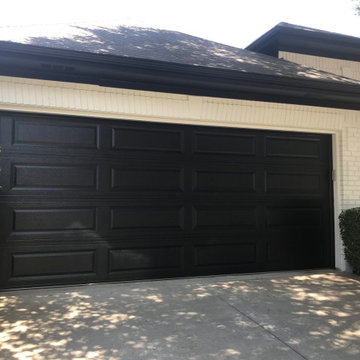
Do you love high-contrast, black and white designs? Complete the look with a sleek black garage door! The choice of a black Long Raised Panel door really pulls together the exterior of this house, truly eye-catching! Ready for a door refresh? Contact us today for your free on-site estimate! You can reach us at (972)-422-1695 or at PlanoOverhead.com/contact-us/
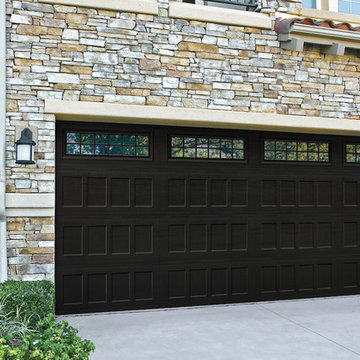
Design ideas for a mid-sized traditional attached two-car garage in Orange County.
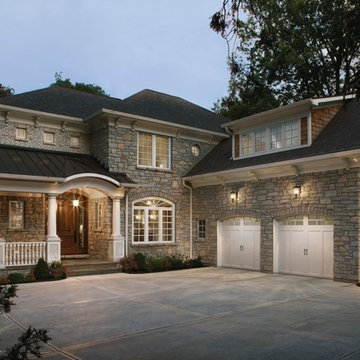
Inspiration for a large arts and crafts attached two-car garage in Orange County.
Garage and Granny Flat Design Ideas
3


