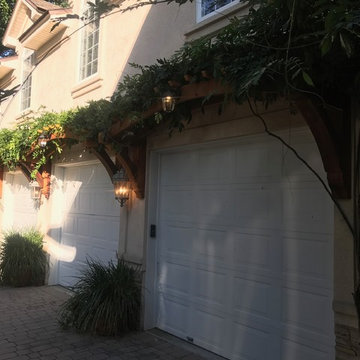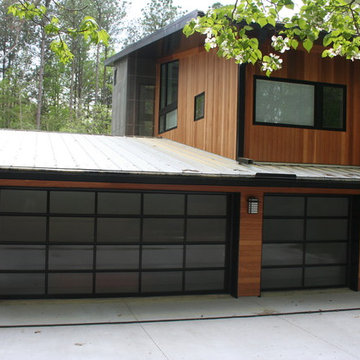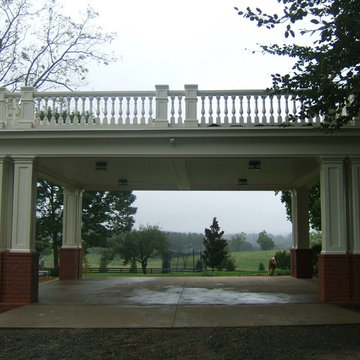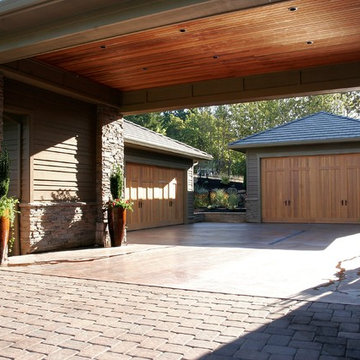Garage and Granny Flat Design Ideas
Refine by:
Budget
Sort by:Popular Today
1 - 20 of 486 photos
Item 1 of 3
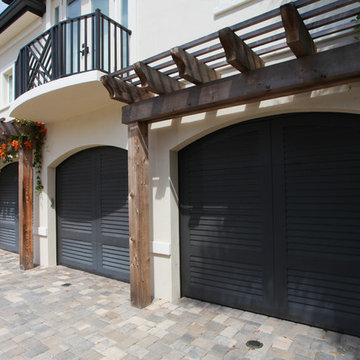
CMS photography
Design ideas for a large transitional attached three-car garage in Tampa.
Design ideas for a large transitional attached three-car garage in Tampa.
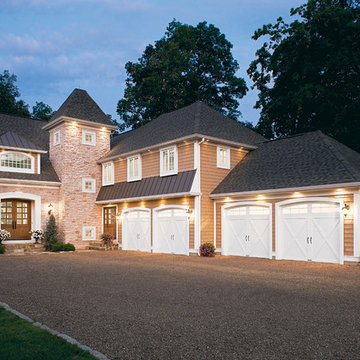
Clopay Coachman Collection insulated steel carriage house garage doors, Design 21 with ARCH3 windows.
Photo of an expansive transitional attached three-car garage in Cincinnati.
Photo of an expansive transitional attached three-car garage in Cincinnati.

The Architect House is located on a breathtaking five-acre property in Great Falls, VA. This modern home was designed to shape itself into the site and landscape. By doing so each indoor space individually responds to the corresponding outdoor space. The entire house is then able to knit itself together with spaces that freely flow together from inside and out.
The orientation of the house allows sunlight to tell the time of the day while you are inside. Upon entering you see straight through a central atrium and into the landscape beyond. Natural light and views of nature are captured from every angle inside the home.
The modern exterior design of the house utilizes a linear brick at the base of the house that anchors it to the land. Gray and cedar colored modern architectural panel siding alternate patterns on all facades of the house, accentuating the different volumes. These volumes are then capped off by low sloping metal panel roofs. Exposed steel beans and columns are utilized to create long spans of covered outdoor spaces that then easily recede into the backdrop of the landscape.
The design of this modern home is in harmony with the site and landscape creating a warm welcoming feeling and one that conveys that the house belongs there.
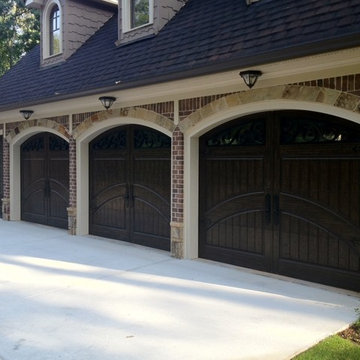
3 Car Garage - Paris Design Collection - Carriage House Styling - Finished in Rustic Distressed Walnut
www.masterpiecedoors.com
678-894-1450
Large traditional attached three-car garage in Atlanta.
Large traditional attached three-car garage in Atlanta.
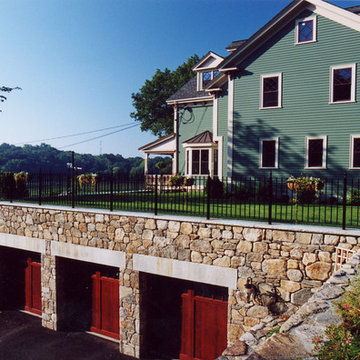
L. Barry Hetherington
Photo of a large traditional attached three-car garage in Boston.
Photo of a large traditional attached three-car garage in Boston.
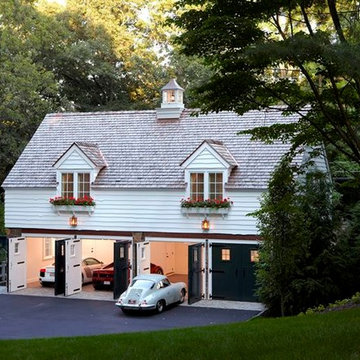
Greg Premru
Design ideas for a mid-sized traditional detached three-car garage in Boston.
Design ideas for a mid-sized traditional detached three-car garage in Boston.
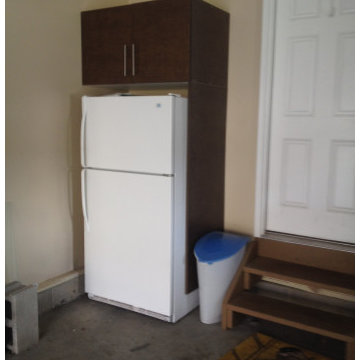
Inspiration for a large traditional attached three-car garage in Columbus.
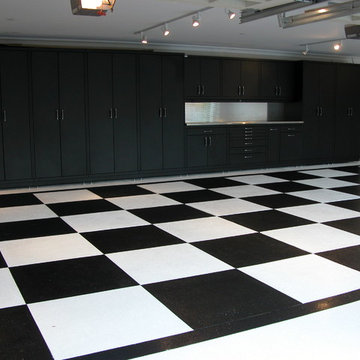
Steel Cabinetry and metal backsplash. Checkered tile flooring. Garage Solutions, Inc.
This is an example of a large contemporary attached three-car workshop in San Francisco.
This is an example of a large contemporary attached three-car workshop in San Francisco.
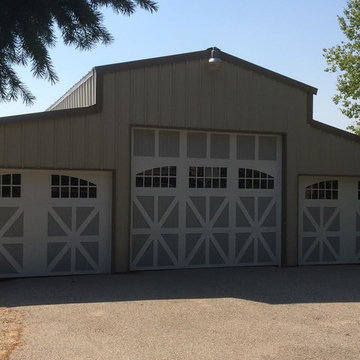
Design ideas for a mid-sized traditional detached three-car garage in Boise.
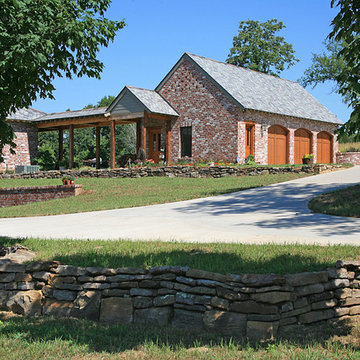
Inspiration for a mid-sized traditional detached three-car garage in Little Rock.
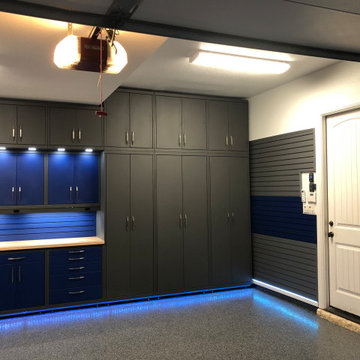
GARAGE STORAGE TO KEEP YOU ORGANIZED
Are you looking to transform the cluttered state of your garage? With modular storage or custom-fit cabinet systems, Garage Living of Texas can help you succeed in getting your garage organized and functional. There are a multitude of color, style, and component design combinations to choose from to fit your exact needs and tastes. All of our cabinet systems are built from high-quality steel to withstand the rigours of your garage. That sturdy construction also comes sleekly designed, enhancing the aesthetic value of your garage.
Slatwall panels are ideal for organization and they also provide a finished look for your garage. The cellular foam PVC construction has a durable finish that protects your walls and there are numerous organizers to get your items off the floor and neatly organized on the wall.
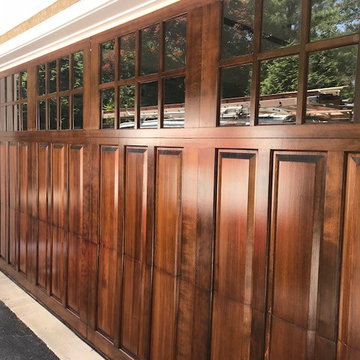
Stripped, Sanded and Stained doors.
This is an example of a large traditional attached three-car garage in Philadelphia.
This is an example of a large traditional attached three-car garage in Philadelphia.
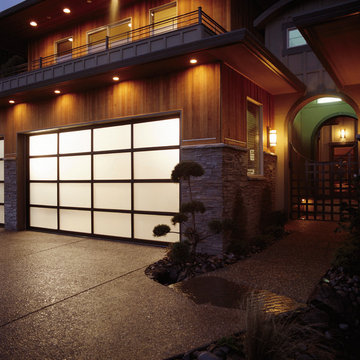
Inspiration for a mid-sized modern attached three-car garage in Kansas City.
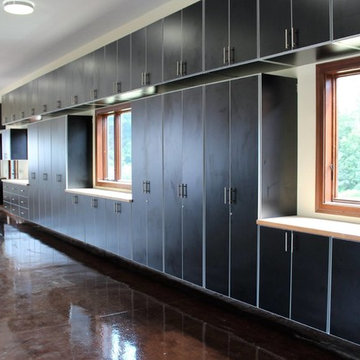
Design ideas for a large contemporary attached three-car workshop in Indianapolis.
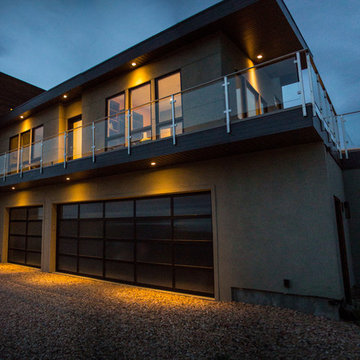
The layout and forms of the home adapted to the steep topography of the site surrounding, while optimizing views of the expansive sage mountains spanning every direction.
Photo: Josh Yamamoto
Builders: Todd Evans | Blackdog Builders
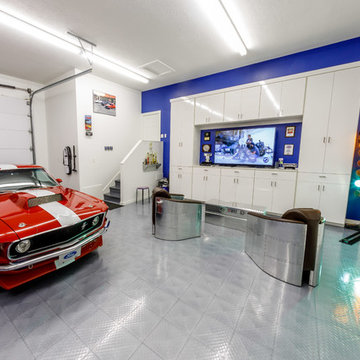
The ‘Ford showroom garage’ includes two 4-post vehicle lifts (for parking), aluminum color race deck flooring, a high gloss white media center, and wall-mounted car vacuum. The Ford-blue accent wall and airbrushed Ford emblem were painted by artist Paul Sanchez. This garage is used to showcase the client’s Ford collection and to lounge around and watch his favorite car enthusiast TV shows.
Garage and Granny Flat Design Ideas
1


