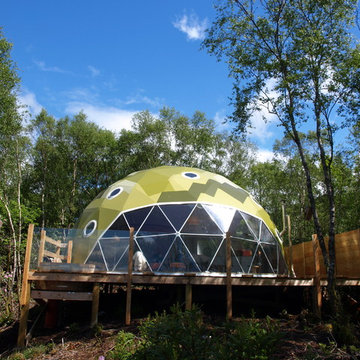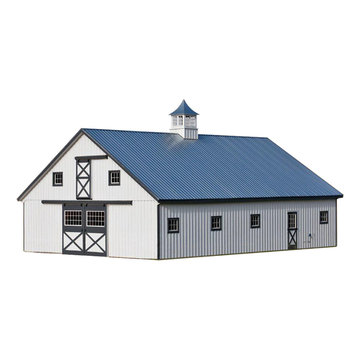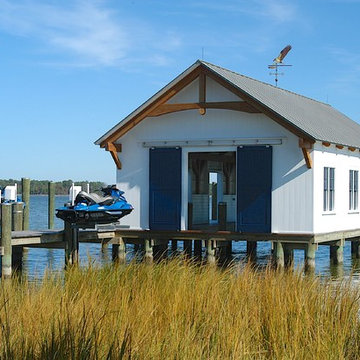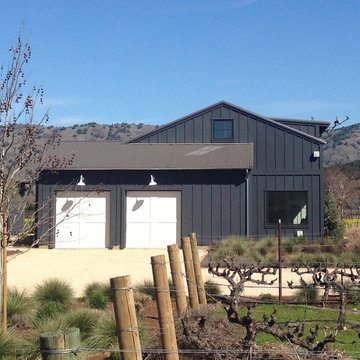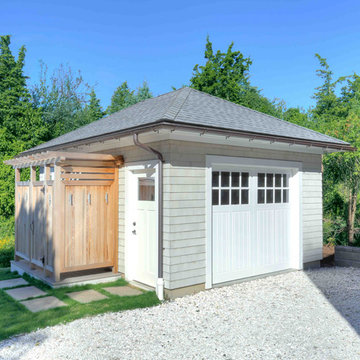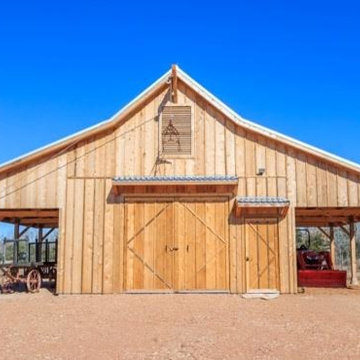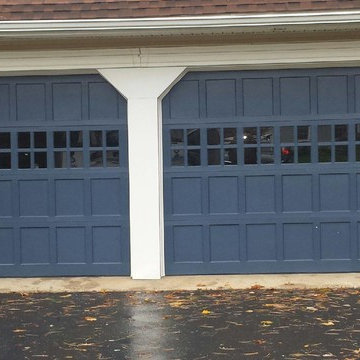Garage and Granny Flat Design Ideas
Refine by:
Budget
Sort by:Popular Today
161 - 180 of 16,709 photos
Item 1 of 3
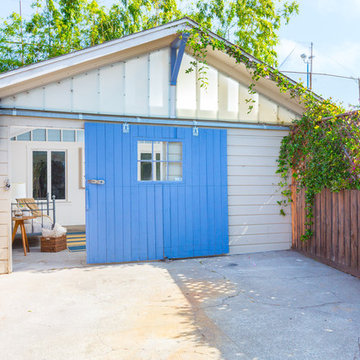
BrightRoomSF Photography San Francisco
Marcell Puzsar
Photo of a country detached two-car garage in San Francisco.
Photo of a country detached two-car garage in San Francisco.
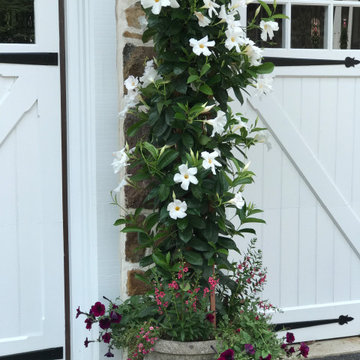
Going vertical.
Inspiration for a large traditional detached two-car garage in Philadelphia.
Inspiration for a large traditional detached two-car garage in Philadelphia.
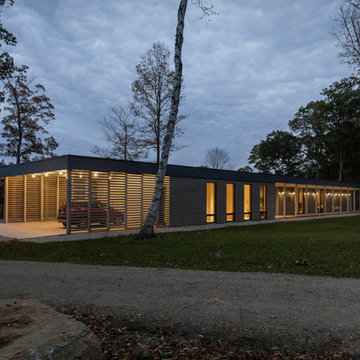
Grander Views is a refreshing change of pace for a New York City couple. Bird’s-eye views of Connecticut’s meadows and valleys connect the home with its grand scenery. Stretching across this linear, single-story house are cedar siding and full-height windows and doors. Wooden posts break up the interior and assemble its grid-like form: with the carport and guest quarters on one side, and the primary residence on the other, the arrangement exposes the charming outdoors and pool on the south side. A central foyer and the sheltering private forest peacefully nestle the home away from the hustle and bustle of the big city.
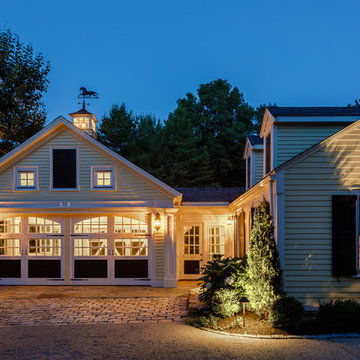
High end renovation, Colonial home, operable shutters, Dutch Doors
Raj Das Photography
This is an example of a large traditional attached four-car carport in Boston.
This is an example of a large traditional attached four-car carport in Boston.
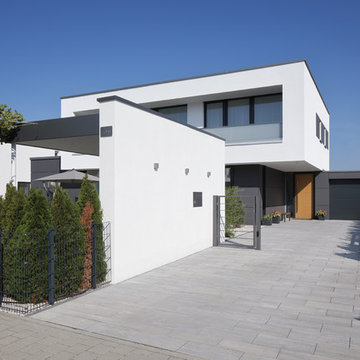
Copyright by. Innovationfabrik GmbH, Rothenturmerstr. 73, 85053 Ingolstadt
This is an example of a contemporary garage in Munich.
This is an example of a contemporary garage in Munich.
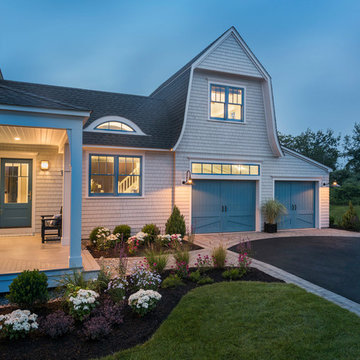
Clopay Canyon Ridge Collection Limited Edition Series insulated faux wood carriage house garage doors with built-in WindCode reinforcement on the home’s two-car attached garage. The cladding looks like real wood, but it won’t rot, warp or crack, an important benefit for exterior products installed in a coastal environment. The boards are molded from real wood pieces to replicate the grain pattern and natural texture, and they can be painted or stained. Photo credit: Nat Rea.
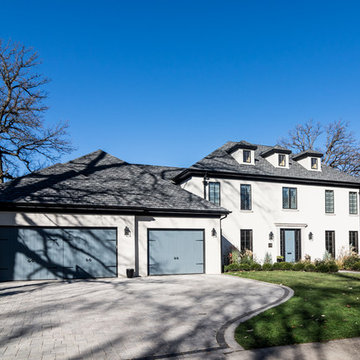
Peter J Nilson
Photo of a large transitional attached three-car carport in Chicago.
Photo of a large transitional attached three-car carport in Chicago.
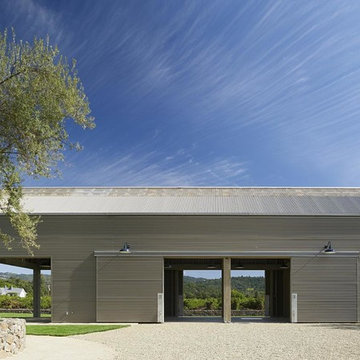
Joe Fletcher Photography
Jennifer Robin Interiors
Country garage in San Francisco.
Country garage in San Francisco.
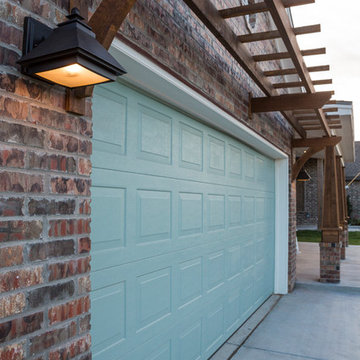
Jerod Foster
Design ideas for a mid-sized arts and crafts attached two-car garage in Austin.
Design ideas for a mid-sized arts and crafts attached two-car garage in Austin.
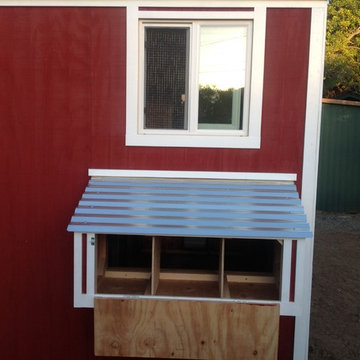
Our Barnyard Bonanza was created to mimic a Barn Style Cottage featuring an indoor coop and storage shed area with a predator proof run in Fullerton, CA (Orange County).
Coop measures 11' L X 7' D X 7.5' H @ peak, run measures 8' W X 8' D X 6.5' T.
Features an elevated floor, quaint front porch, 9 light front door, barn style rear door, 24x24 windows on each side, inside divider for coop/storage area, automatic coop door and more!
materials include predator proof wire on run, T1-11 siding with solid red weatherproofing stain and white trim, galvanized corrugated roofing with opposing ridge cap.
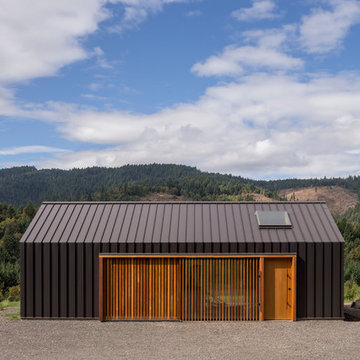
Photography by Brian Walker Lee
Design ideas for a modern shed and granny flat in Portland.
Design ideas for a modern shed and granny flat in Portland.
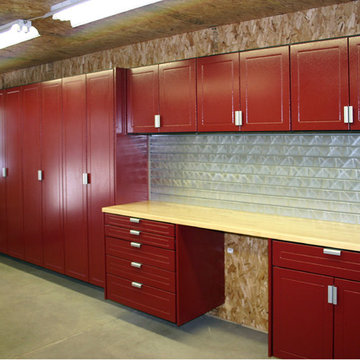
Stationary workbench including Slatwall and storage cabinets.
Inspiration for a mid-sized two-car workshop in Los Angeles.
Inspiration for a mid-sized two-car workshop in Los Angeles.
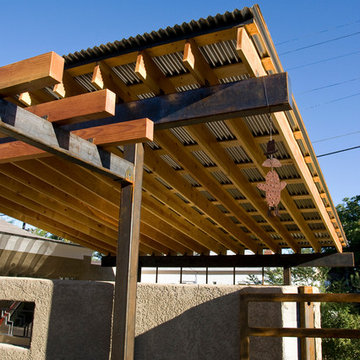
Modulus Design
This is an example of a small transitional detached two-car carport in Albuquerque.
This is an example of a small transitional detached two-car carport in Albuquerque.
Garage and Granny Flat Design Ideas
9


