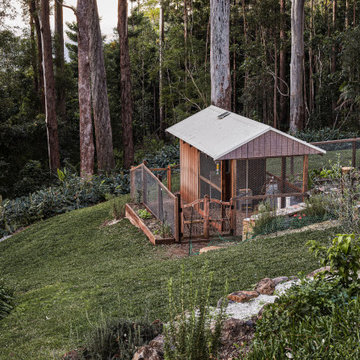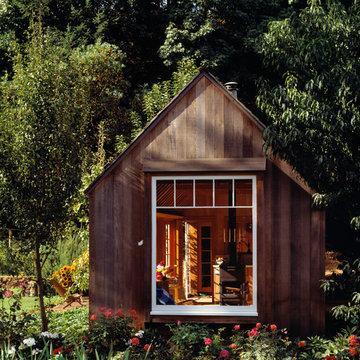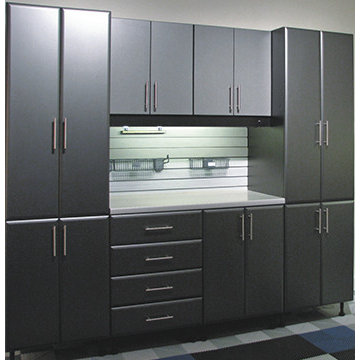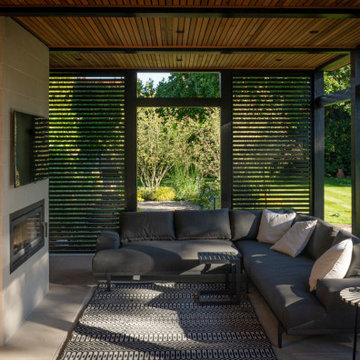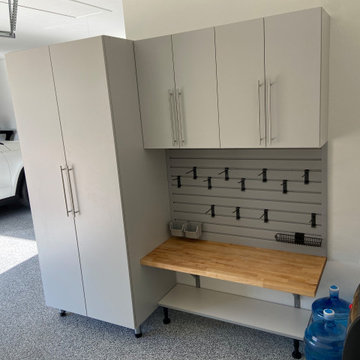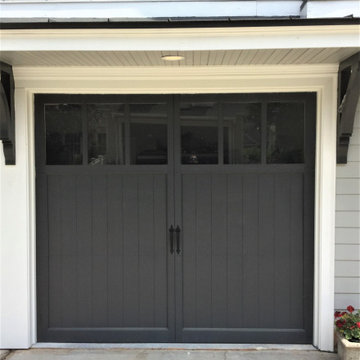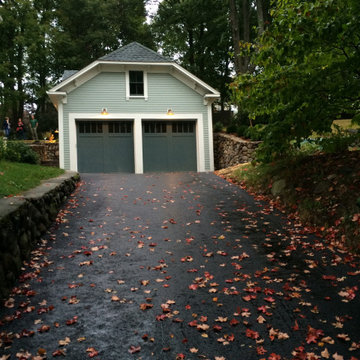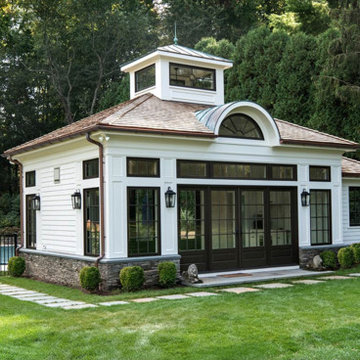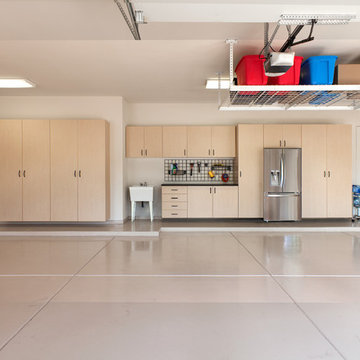Garage and Granny Flat Design Ideas
Refine by:
Budget
Sort by:Popular Today
1 - 20 of 15,682 photos
Item 1 of 3
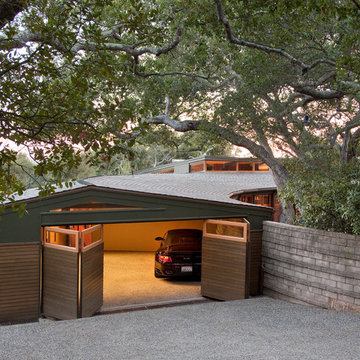
Jim Bartsch Photography
This is an example of a modern attached garage in Santa Barbara.
This is an example of a modern attached garage in Santa Barbara.
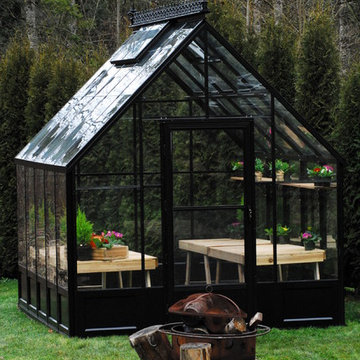
New 8x10 feature greenhouse called The Parkside.
Traditional shed and granny flat in Vancouver.
Traditional shed and granny flat in Vancouver.
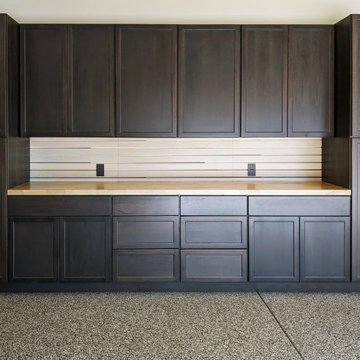
SlatWall MX™
Garage organization using metal slatwall
SlatWall MX™ is a versatile storage and display system. With many hooks and accessories, you can store, organize and display just about anything. Moreover, it is adaptable -- the hooks can be custom arranged and continually rearranged to meet your specific needs.
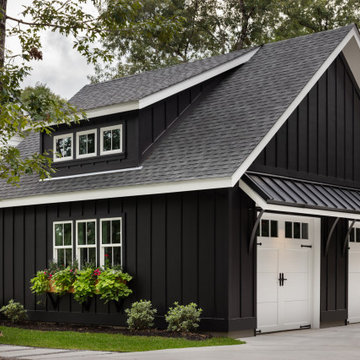
Garage of modern luxury farmhouse in Pass Christian Mississippi photographed for Watters Architecture by Birmingham Alabama based architectural and interiors photographer Tommy Daspit.
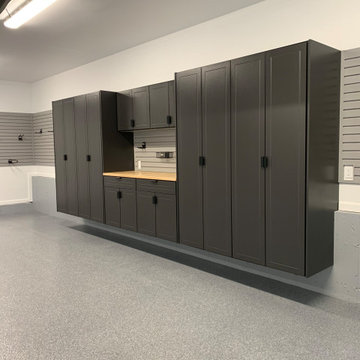
Complete garage renovation from floor to ceiling,
Redline Garage Gear
Custom designed powder coated garage cabinetry
Butcher block workbench
Handiwall across rear wall & above workbench
Harken Hoister - 4 Point hoist for Sea kayak
Standalone cabinet along entry steps
Built in cabinets in rear closet
Flint Epoxy flooring with stem walls painted to match
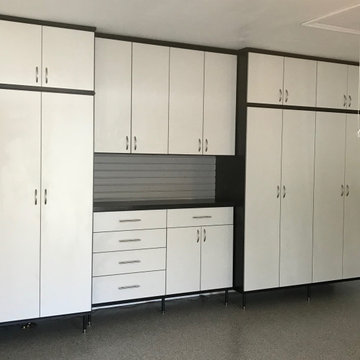
Make spring cleaning a breeze with a custom garage storage solution from Artisan Custom Closets. Let us design a storage space with a place for everything! If you’ve got rough measurements or a blueprint, our designers can assist you in creating storage that can help you stay organized in your garage.
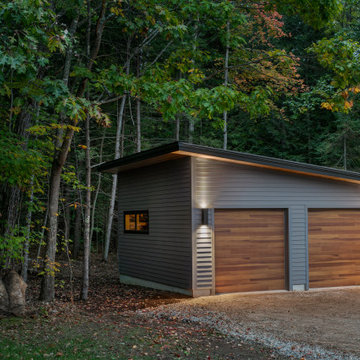
With a grand total of 1,247 square feet of living space, the Lincoln Deck House was designed to efficiently utilize every bit of its floor plan. This home features two bedrooms, two bathrooms, a two-car detached garage and boasts an impressive great room, whose soaring ceilings and walls of glass welcome the outside in to make the space feel one with nature.
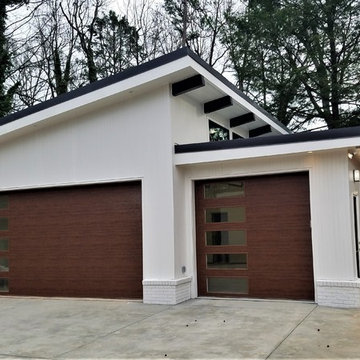
New Construction custom mid century three car garage.
Photo of a large midcentury garage in Charlotte.
Photo of a large midcentury garage in Charlotte.
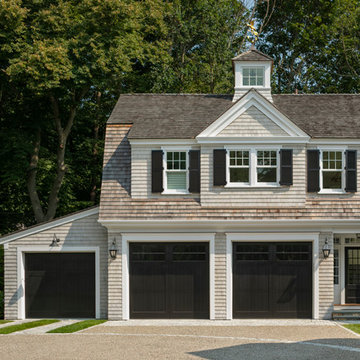
Anthony Crisafulli
Photo of a traditional attached three-car garage in Boston.
Photo of a traditional attached three-car garage in Boston.
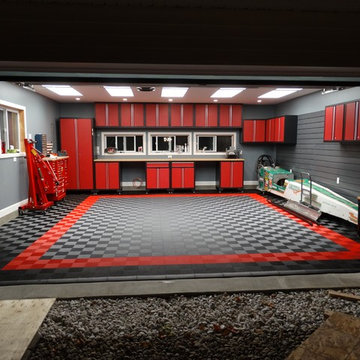
This home garage floored with the Patented RACEDECK modular garage flooring in the FreeFlow style ( graphite, red and black) #racedeck is a DIY garage flooring system - total install 3 hours
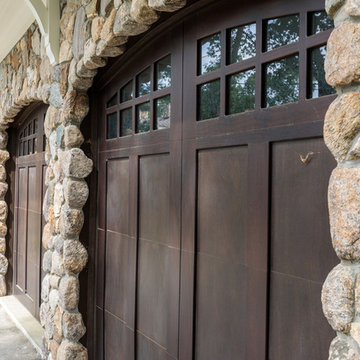
This elegant and sophisticated stone and shingle home is tailored for modern living. Custom designed by a highly respected developer, buyers will delight in the bright and beautiful transitional aesthetic. The welcoming foyer is accented with a statement lighting fixture that highlights the beautiful herringbone wood floor. The stunning gourmet kitchen includes everything on the chef's wish list including a butler's pantry and a decorative breakfast island. The family room, awash with oversized windows overlooks the bluestone patio and masonry fire pit exemplifying the ease of indoor and outdoor living. Upon entering the master suite with its sitting room and fireplace, you feel a zen experience. The ultimate lower level is a show stopper for entertaining with a glass-enclosed wine cellar, room for exercise, media or play and sixth bedroom suite. Nestled in the gorgeous Wellesley Farms neighborhood, conveniently located near the commuter train to Boston and town amenities.
Garage and Granny Flat Design Ideas
1


