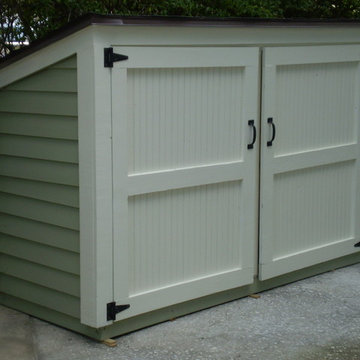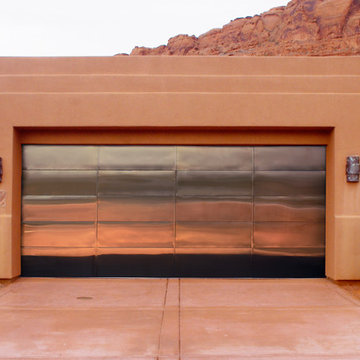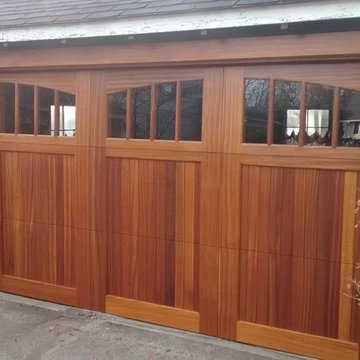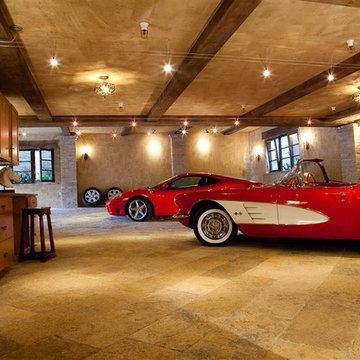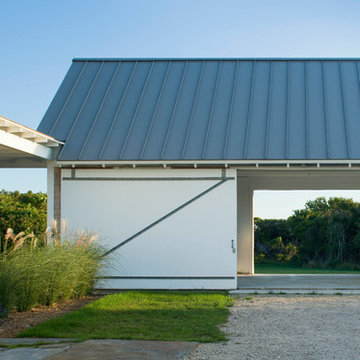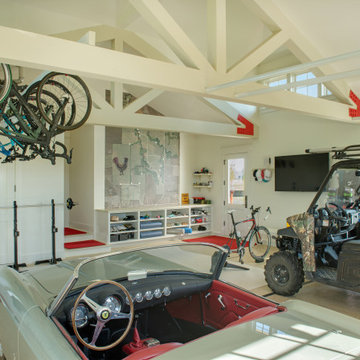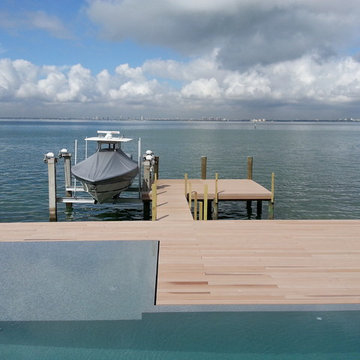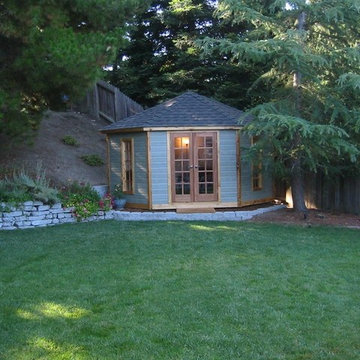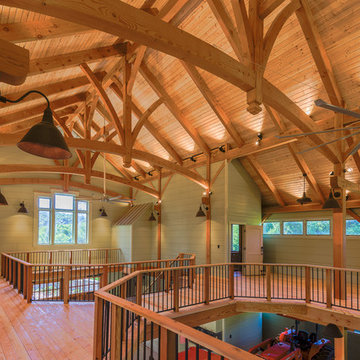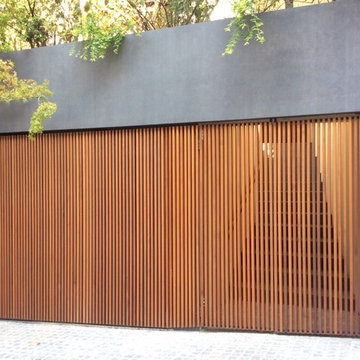Garage and Granny Flat Design Ideas
Refine by:
Budget
Sort by:Popular Today
121 - 140 of 2,339 photos
Item 1 of 3
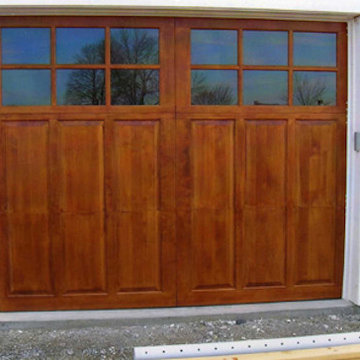
Inspiration for a large traditional attached two-car carport in Boston.
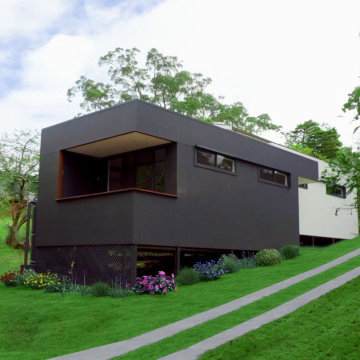
Two bedroom modern granny flat
Small modern detached granny flat in Sydney.
Small modern detached granny flat in Sydney.
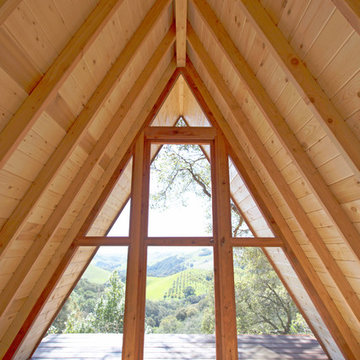
This 10x10' A-Frame cabin was prefabricated in sections in our shop, then assembled on a deck base built on site. The dwelling was framed and finished using redwood, douglas fir and pine, with a comp shingle roof and a full wall of windows on the western side. Overlooking the hills east of Cayucos and the Pacific coast, this structure makes for the perfect daytime retreat or camp-out spot! Photography by Joslyn Amato.
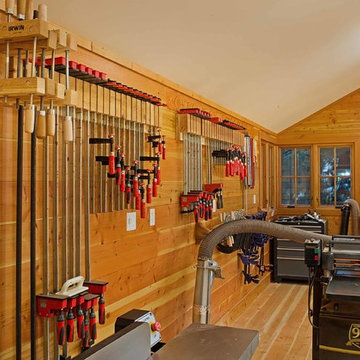
The Pleasant Beach Shop was designed to complement the main house that had been constructed in the early 2,000’s.
The Shop supports a functioning, thriving woodworking business and at the same time is a complimentary neighbor amongst the residential context. The shop is lit by both artificial and natural light through a continuous light monitor along the ridge of the roof. This monitor allows for both height and light when working inside the Shop and acts as a lantern to the forest during the evening.
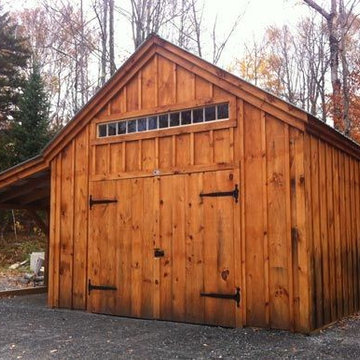
via our website ~ 280 square feet of usable space with 6’0” Jamaica Cottage Shop built double doors ~ large enough to fit your riding lawn mower, snowmobile, snow blower, lawn furniture, and ATVs. This building can be used as a garage ~ the floor system can handle a small to mid-size car or tractor. The open floor plan allows for a great workshop space or can be split up and be used as a cabin. Photos may depict client modifications.
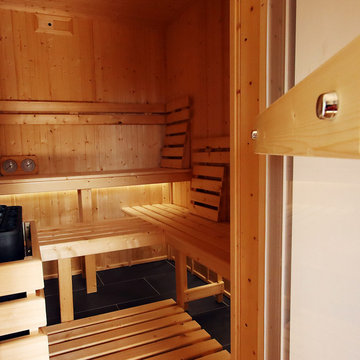
There are some projects that almost don’t require any description. Photos are more than enough. This one is one of those. Equipped with fully functioning kitchen, bathroom and sauna. It is 16 metres long and almost 7 metres wide with large, integrated decking platform, smart home automation and internet connection. What else could you wish from your own cabin on the lake?
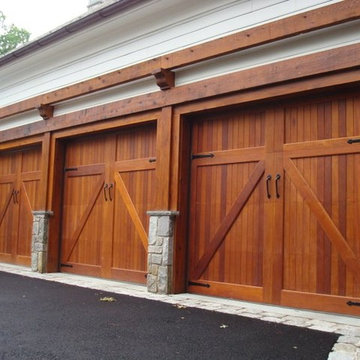
Photo of a mid-sized arts and crafts attached three-car carport in Boston.
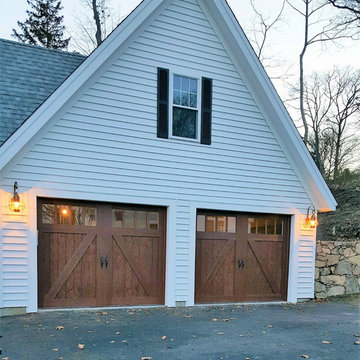
these doors are both stunning and substantial which embodies the timeless design, detail, and craftsmanship.
Country garage in Boston.
Country garage in Boston.
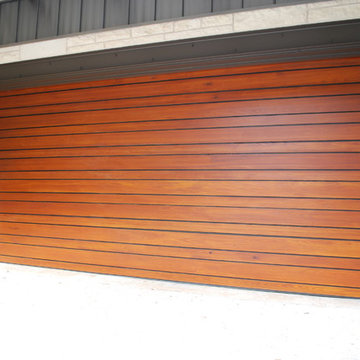
Door was designed to match wood fence design that extends to the right of the door (not in photo)
Inspiration for a large contemporary attached two-car garage in Austin.
Inspiration for a large contemporary attached two-car garage in Austin.
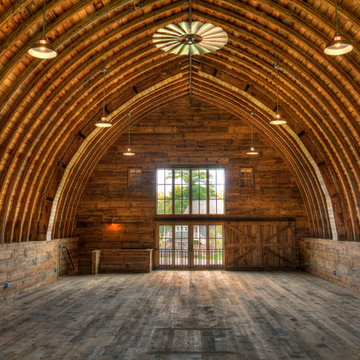
Design ideas for an expansive country detached barn in Minneapolis.
Garage and Granny Flat Design Ideas
7


