Garden Design Ideas with a Retaining Wall and Natural Stone Pavers
Refine by:
Budget
Sort by:Popular Today
141 - 160 of 8,152 photos
Item 1 of 3
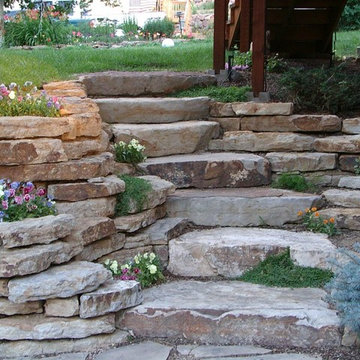
This is an example of a large traditional backyard shaded garden in New York with natural stone pavers and a retaining wall.
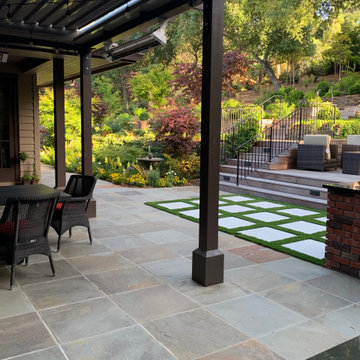
The rear garden was reconfigured as an outdoor living area. It has a louvered dining arbor, a spa built into a raised deck, a full kitchen, a fireplace, and a rebuilt summer house on the hill above.
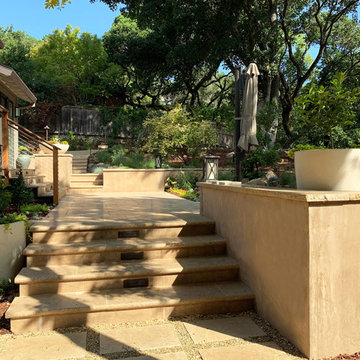
APLD 2021 Silver Award Winning Landscape Design. An expansive back yard landscape with several mature oak trees and a stunning Golden Locust tree has been transformed into a welcoming outdoor retreat. The renovations include a wraparound deck, an expansive travertine natural stone patio, stairways and pathways along with concrete retaining walls and column accents with dramatic planters. The pathways meander throughout the landscape... some with travertine stepping stones and gravel and those below the majestic oaks left natural with fallen leaves. Raised vegetable beds and fruit trees occupy some of the sunniest areas of the landscape. A variety of low-water and low-maintenance plants for both sunny and shady areas include several succulents, grasses, CA natives and other site-appropriate Mediterranean plants complimented by a variety of boulders. Dramatic white pots provide architectural accents, filled with succulents and citrus trees. Design, Photos, Drawings © Eileen Kelly, Dig Your Garden Landscape Design
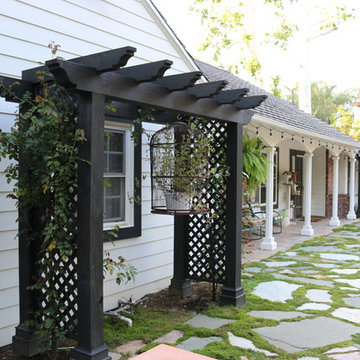
A custom-piece design statement as an arbor to dress up an entryway
Photo of a large country front yard full sun formal garden for summer in Los Angeles with a retaining wall and natural stone pavers.
Photo of a large country front yard full sun formal garden for summer in Los Angeles with a retaining wall and natural stone pavers.
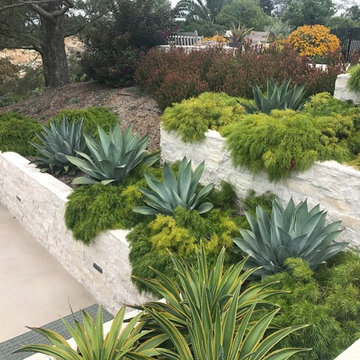
Drought tolerant container gardens with Agave Pedunculifera by The Design Build Company
Design ideas for an expansive contemporary backyard full sun xeriscape in San Diego with a retaining wall and natural stone pavers.
Design ideas for an expansive contemporary backyard full sun xeriscape in San Diego with a retaining wall and natural stone pavers.
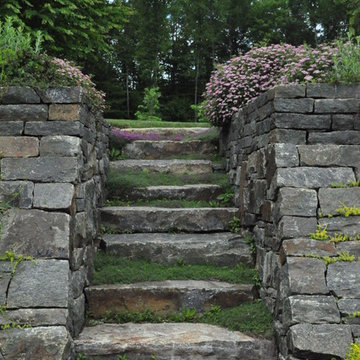
Design ideas for an expansive traditional backyard garden in New York with a retaining wall and natural stone pavers.
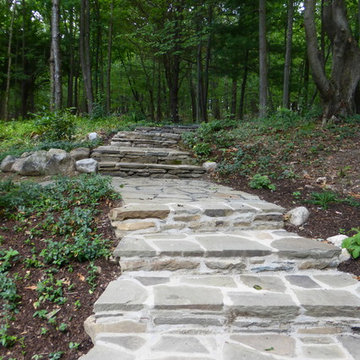
Renovated 72' long natural stone walkway leading from the front courtyard to a private road.
Inspiration for an expansive country backyard shaded xeriscape for summer in New York with natural stone pavers and a retaining wall.
Inspiration for an expansive country backyard shaded xeriscape for summer in New York with natural stone pavers and a retaining wall.
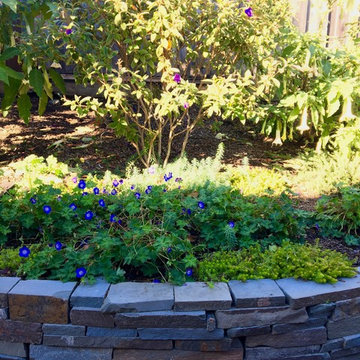
A Connecticut Bluestone natural edge dry stack wall replaced an old wooden retaining wall. Because of the cool weather & lack of free time, the clients first priority was having views such as this one outside their windows.
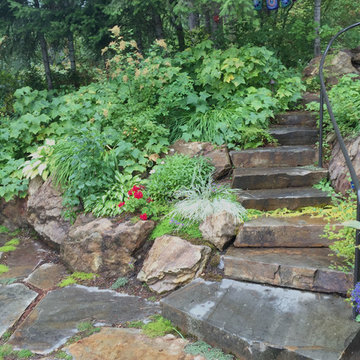
After working with us on landscape projects at their home and business, these homeowners turned their attention to their lake retreat. A flagstone patio adds cozy entertaining space near the house, while natural stone steps and mown paths add safe access up and down the hillside to the beach. Native plants form the backbone of the landscaping, with planting pockets for colorful annuals arranged throughout.
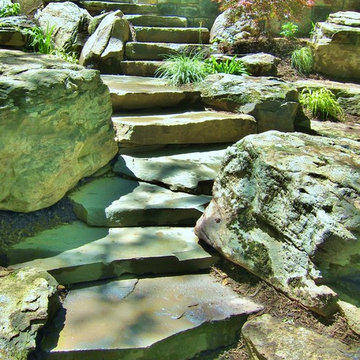
Close up view of rugged stone slab steps that are fitted gracefully into the stone veneered wall and lead down to the lowest terrace that looks out over the river gorge below. These steps are carfeully integrated with the boulders to give the effect of these being carved right out of the natural bedrock. They look rugged but they are smooth even surfaces, set at an easy, walking cadence so going from the top to the bottom of the whole terrace system is a very easy and comfortable barefoot stroll.
Photos Jane Luce
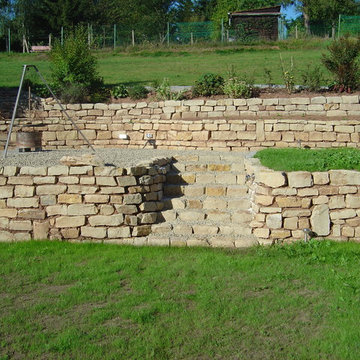
Design ideas for a contemporary sloped full sun garden in Berlin with a retaining wall and natural stone pavers.
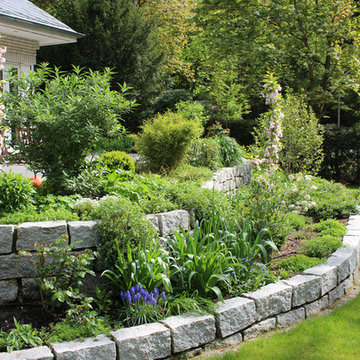
Garten vor Baubeginn
Large country full sun garden in Hamburg with a retaining wall and natural stone pavers for summer.
Large country full sun garden in Hamburg with a retaining wall and natural stone pavers for summer.
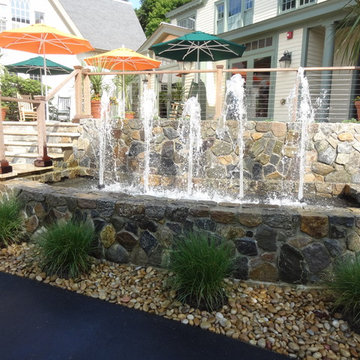
Cape Cod is a vacation hot spot due not only to its vicinity to amazing beaches and seafood, but also because of its historic seaside charm. The Winstead Inn & Beach Resort located in Harwich, MA, is the perfect place to enjoy everything Cape Cod has to offer.
If you are lucky enough to stay in the "Commodore's Quarters" prepare to be greeted with the soothing sounds of moving water and the rich textures of historic natural stone. This charming getaway reminds you of years past with STONEYARD® Boston Blend™ Mosaic, a local natural stone that was used as cladding, on retaining walls, stair risers, and in a water feature. Corner stones were used around the top of the retaining walls and water feature to maintain the look and feel of full thickness stones.
Visit www.stoneyard.com/winstead for more photos, info, and video!
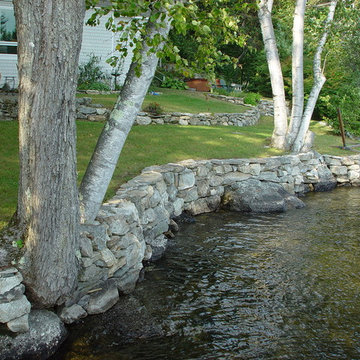
naturalized, curvy waterfront rock wall
Mid-sized eclectic sloped shaded garden in Boston with a retaining wall and natural stone pavers for summer.
Mid-sized eclectic sloped shaded garden in Boston with a retaining wall and natural stone pavers for summer.
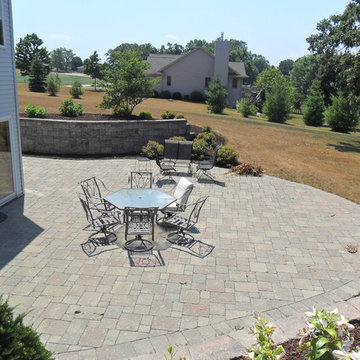
Brad Lois
Mid-sized traditional backyard full sun garden in Milwaukee with a retaining wall and natural stone pavers.
Mid-sized traditional backyard full sun garden in Milwaukee with a retaining wall and natural stone pavers.
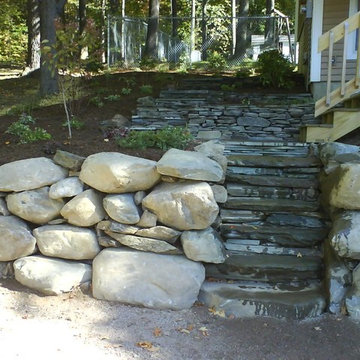
This is an example of a large traditional backyard shaded garden in Burlington with a retaining wall and natural stone pavers.
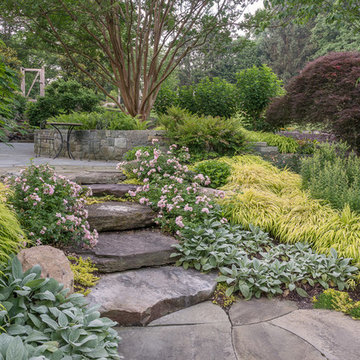
Large boulder steps facilitate circulation in the back yard, with drift roses and hakone grass plalying off each other. The kitchen garden area is to the right.
Designed by H. Paul Davis Landscape Architects.
©Melissa Clark Photography. All rights reserved.
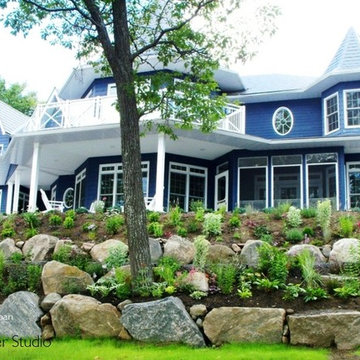
Karen Sloan
Photo of a large traditional sloped full sun garden for fall in Toronto with a retaining wall and natural stone pavers.
Photo of a large traditional sloped full sun garden for fall in Toronto with a retaining wall and natural stone pavers.
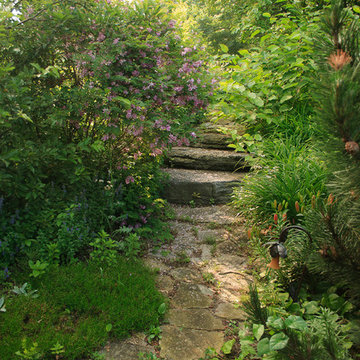
Natural pathway through an extensive garden. Color accents provide interest along the way. The owner desired an Old English Garden feel.
Inspiration for an expansive traditional backyard partial sun garden for summer in Grand Rapids with a retaining wall and natural stone pavers.
Inspiration for an expansive traditional backyard partial sun garden for summer in Grand Rapids with a retaining wall and natural stone pavers.
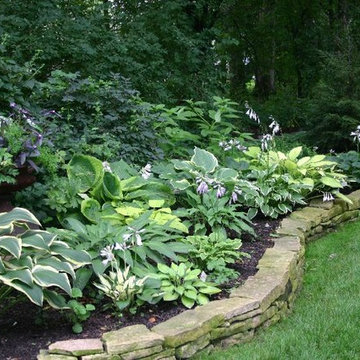
The goal of this project was to provide a lush and vast garden for the new owners of this recently remodeled brick Georgian. Located in Wheaton this acre plus property is surrounded by beautiful Oaks.
Preserving the Oaks became a particular challenge with the ample front walk and generous entertaining spaces the client desired. Under most of the Oaks the turf was in very poor condition, and most of the property was covered with undesirable overgrown underbrush such as Garlic Mustard weed and Buckthorn.
With a recently completed addition, the garages were pushed farther from the front door leaving a large distance between the drive and entry to the home. This prompted the addition of a secondary door off the kitchen. A meandering walk curves past the secondary entry and leads guests through the front garden to the main entry. Off the secondary door a “kitchen patio” complete with a custom gate and Green Mountain Boxwood hedge give the clients a quaint space to enjoy a morning cup of joe.
Stepping stone pathways lead around the home and weave through multiple pocket gardens within the vast backyard. The paths extend deep into the property leading to individual and unique gardens with a variety of plantings that are tied together with rustic stonewalls and sinuous turf areas.
Closer to the home a large paver patio opens up to the backyard gardens. New stoops were constructed and existing stoops were covered in bluestone and mortared stonewalls were added, complimenting the classic Georgian architecture.
The completed project accomplished all the goals of creating a lush and vast garden that fit the remodeled home and lifestyle of its new owners. Through careful planning, all mature Oaks were preserved, undesirables removed and numerous new plantings along with detailed stonework helped to define the new landscape.
Garden Design Ideas with a Retaining Wall and Natural Stone Pavers
8