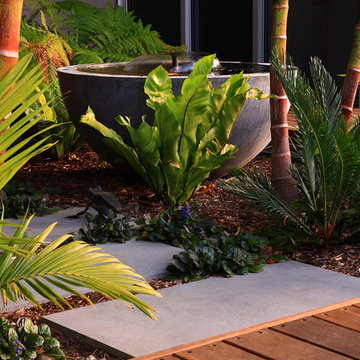Garden Design Ideas with a Retaining Wall and Natural Stone Pavers
Refine by:
Budget
Sort by:Popular Today
161 - 180 of 8,152 photos
Item 1 of 3
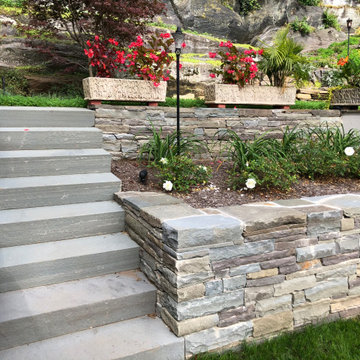
Bluestone steps surrounded by a mix of granite and natural fieldstone retaining walls dry laid and supported by interior mortar. Landscape lighting highlights the newly planted roses and perennials.
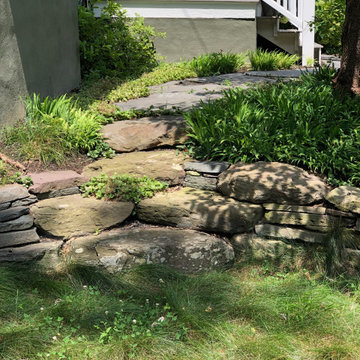
Traditional side yard garden in Philadelphia with a retaining wall and natural stone pavers.
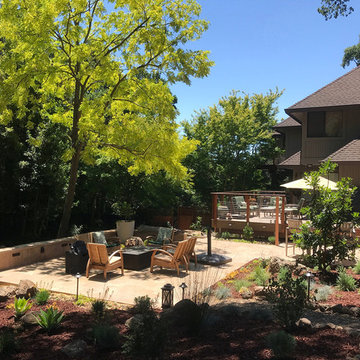
APLD 2021 Silver Award Winning Landscape Design. An expansive back yard landscape with several mature oak trees and a stunning Golden Locust tree has been transformed into a welcoming outdoor retreat. The renovations include a wraparound deck, an expansive travertine natural stone patio, stairways and pathways along with concrete retaining walls and column accents with dramatic planters. The pathways meander throughout the landscape... some with travertine stepping stones and gravel and those below the majestic oaks left natural with fallen leaves. Raised vegetable beds and fruit trees occupy some of the sunniest areas of the landscape. A variety of low-water and low-maintenance plants for both sunny and shady areas include several succulents, grasses, CA natives and other site-appropriate Mediterranean plants complimented by a variety of boulders. Dramatic white pots provide architectural accents, filled with succulents and citrus trees. Design, Photos, Drawings © Eileen Kelly, Dig Your Garden Landscape Design
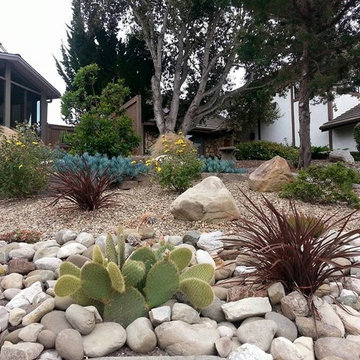
Drought tolerant succulents, cacti & perennials combined in a stunning display of color & contrast. Local boulders & stone sourced.
Mid-sized mediterranean front yard full sun xeriscape in San Luis Obispo with a retaining wall and natural stone pavers for summer.
Mid-sized mediterranean front yard full sun xeriscape in San Luis Obispo with a retaining wall and natural stone pavers for summer.
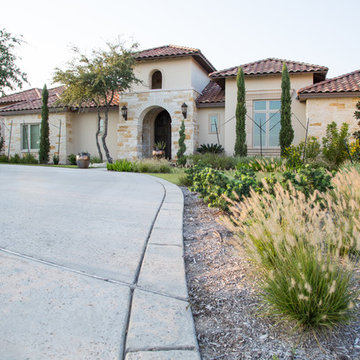
We took Texas native (adapted) plants and added a splash of elegance to give this front entry the luxury feel it deserves. We had to pick plants that would survive the brutal Texas heat as well as the hungriest whitetail deer in Texas.The deer were relentless and we had to use natural deterrents (plants that deer are supposed to hate) along with man made products (like deer netting).
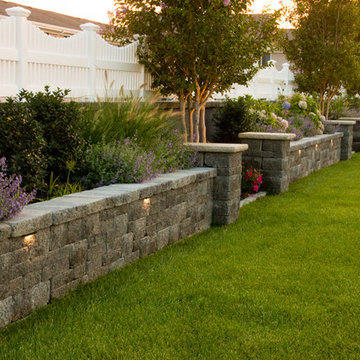
This is an example of a mid-sized traditional backyard formal garden in New York with a retaining wall and natural stone pavers.
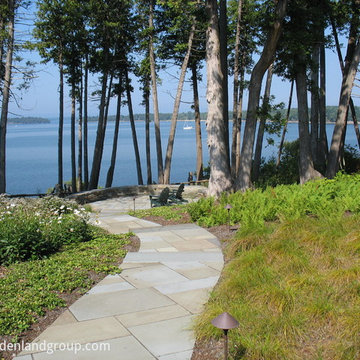
Rebecca Lindenmeyr
Expansive contemporary sloped full sun garden in Burlington with a retaining wall and natural stone pavers.
Expansive contemporary sloped full sun garden in Burlington with a retaining wall and natural stone pavers.
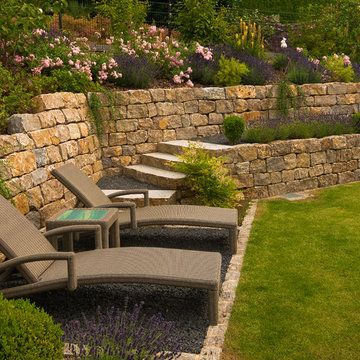
Constanze Fries
Photo of a large traditional sloped full sun garden for summer in Frankfurt with a retaining wall and natural stone pavers.
Photo of a large traditional sloped full sun garden for summer in Frankfurt with a retaining wall and natural stone pavers.
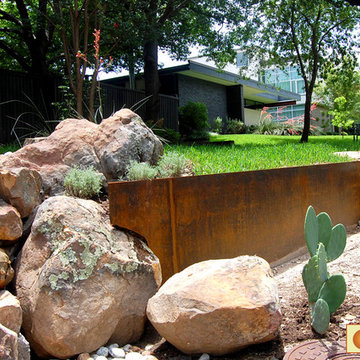
Our clients wanted to handle a drainage issue on their corner lot, use a natural treatment with drought tolerant plants, and needed to blend into a neighborhood of Mid-Century and Modern homes.
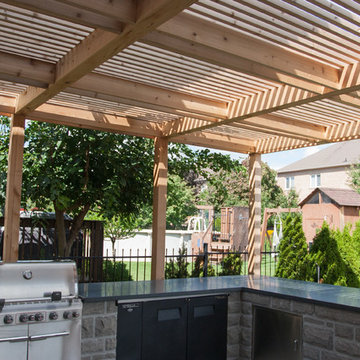
plutadesigns
This is an example of a mid-sized modern backyard full sun formal garden for summer in Toronto with a retaining wall and natural stone pavers.
This is an example of a mid-sized modern backyard full sun formal garden for summer in Toronto with a retaining wall and natural stone pavers.
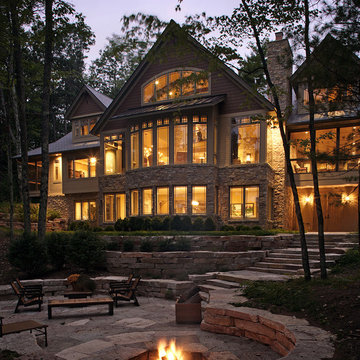
This gorgeous lakeside home uses a combination of Buechel Stone's Chilton Rustic and Mill Creek Castle Rock, with siding for the accent areas. It also features Mill Creek Cut Stone for the bandings, sills, and capping. Click on the tags to see more at www.buechelstone.com/shoppingcart/products/Chilton-Rustic..., www.buechelstone.com/shoppingcart/products/Mill-Creek-Cas..., and www.buechelstone.com/shoppingcart/products/Mill-Creek-Nat.... The landscape stone is Buechel Stone's Chilton Flagstone, Chilton Weatheredge Outcroppings, and Chilton Weatheredge Outcropping Steps. Click on the tags to see more at www.buechelstone.com/shoppingcart/products/Chilton-Flagst..., www.buechelstone.com/shoppingcart/products/Chilton-Weathe..., or www.buechelstone.com/shoppingcart/products/Chilton-Weathe...
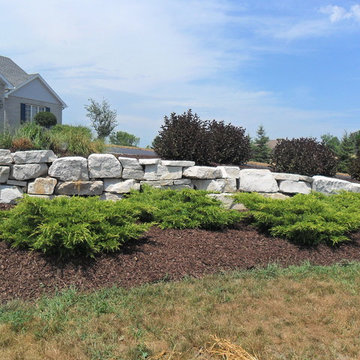
Brad Lois
Photo of a mid-sized traditional backyard full sun garden in Milwaukee with a retaining wall and natural stone pavers.
Photo of a mid-sized traditional backyard full sun garden in Milwaukee with a retaining wall and natural stone pavers.
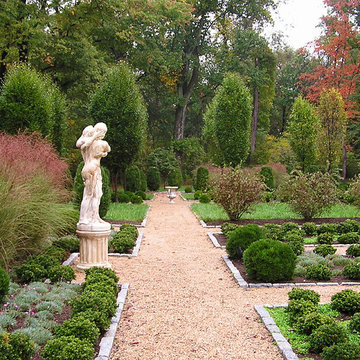
Photo of a large backyard full sun formal garden in DC Metro with a retaining wall and natural stone pavers.
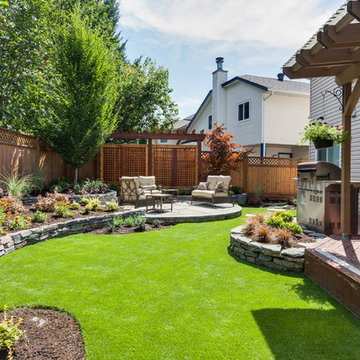
Two Column Marketing
Photo of a mid-sized backyard full sun formal garden for summer in Vancouver with a retaining wall and natural stone pavers.
Photo of a mid-sized backyard full sun formal garden for summer in Vancouver with a retaining wall and natural stone pavers.
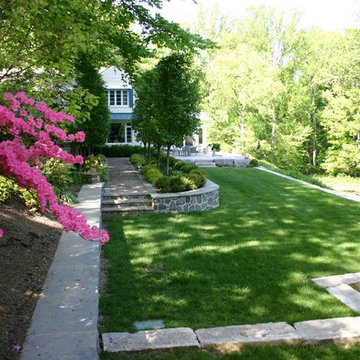
Inspiration for a large contemporary backyard partial sun formal garden in Philadelphia with a retaining wall and natural stone pavers.
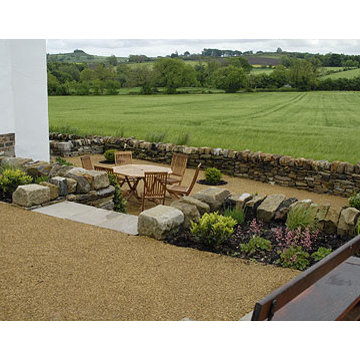
Landscape Designer by Josh Ward Landscape Design
Landscape Designer, Josh Ward Landscape Design, was asked to create a landscape design that was low maintenance, in keeping with this old country train station cottage in Spennithorne, tucked deep in the North Yorkshire Dales, whilst incorporating a contemporary core to the overall design. The train station had just received a beautiful high-spec restoration, inside and out. Located on top of a hill, overlooking some of the most spectacular landscapes, with a working local train line running behind the cottage, this garden design project demanded careful and sensitive design to its local environment. Wind, rabbits, chickens, low maintenance, and a holiday cottage with year round visitors were all important considerations too.
The landscape design needed to champion the stunning views and not compete with them! The rolling views were outwards, upwards and all-around! Josh wanted to design a comfortable outside space that acted as a sympathetic viewing platform for the amazing views whilst also grounding the house into its landscape.
Firstly the dry stone walling was extended, to enclose and divide the garden, whilst underlining and framing the view beyond. A built-in dry stone barbecue was reinvented from an old dry stone flower bed, for those balmy summer days, with lots of serving space and in close proximity to the evening dining area. In front of the sun-room double doors a gap was left in the dry stone wall to allow people to look straight into the field and onwards to the view, whilst lounging inside in comfort in the winter months. Randomly sized Indian sandstone was chosen for the main area in front of the house. The colours and random sizes worked well with the dry stone walls and a warmer tonal dimension to the whole area. To break the paved area, a low square lavender bed was incorporated, which also masked the barbecue area slightly (so as not to interfere with the view) whilst offering scent and movement too. Two further beds were created in the paved area. One along the front corner of the station house and the other on the side of the main platform steps. These grounded and softened these areas beautifully. A final, rectangular, cut-out hedging bed between the paving and gravel parking area was designed to act as a hub and divider for the west end of the garden. The hornbeam hedge was to act as a screen fro the cars and a windbreak also. In time, it will be pruned to mimick the stepped chimney pots when it reaches a suitable size.
A breakfast/coffee area behind the hornbeam hedge was a second seating dining area for six people, which offered amazing morning views. The landscape design leading up to the platform included restoring the steps, fencing and installing a lengthy, stepped raised bed, from brick with a sandstone coping. The planting design for this area had to allow for snatched views of the passing steam trains and had to be drought and wind tolerant, whilst offering all year interest. Swathes of large grasses were incorporated so as to mimick the crops in the nearby field, on the opposite side of the garden and to bed the garden into the landscape more. Great winter interest from the miscanthus grasses, especially as the sun sets! The other side of the car-park/turning area became a vast curving winter bed.
Both east and west ends of the garden were hedged with hornbeam. The west side of the garden was a stunning place in which to eat, play boule or just sit on the benches on the upper level, staring out at the best view in the garden. Self-binding gravel was used a the surface here, to break up the amount of paving, to keep costs down and mainly to warm the whole space up with its deep golden colour. A handful of cor-ten style steel rings punched holes though the self-binding gravel to act as beds for box balls, a weeping pear and a crab apple. The box balls mirrored the tree shapes in the distance, whilst playing with perspective, whilst offering punctuation, grounding the viewer and softening the wall slightly. The platform was re-paved and the picket fence reinstated. The final touch was adding a shelter belt of English trees such as blackthorn.
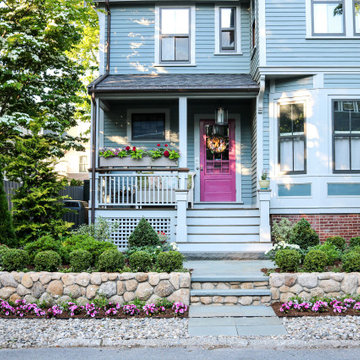
Inspiration for a small arts and crafts front yard partial sun garden in Boston with a retaining wall and natural stone pavers.
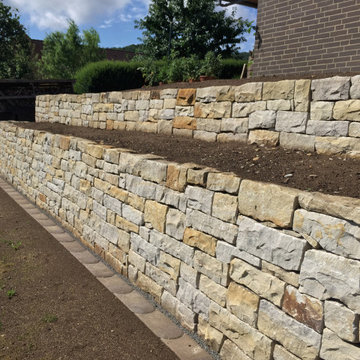
Large modern full sun garden in Other with a retaining wall and natural stone pavers for summer.
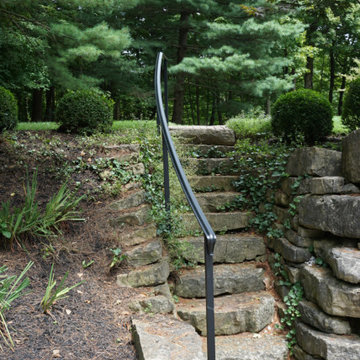
Country style outdoor living space.
Photo of a large country side yard partial sun formal garden for summer in Columbus with a retaining wall and natural stone pavers.
Photo of a large country side yard partial sun formal garden for summer in Columbus with a retaining wall and natural stone pavers.
Garden Design Ideas with a Retaining Wall and Natural Stone Pavers
9
