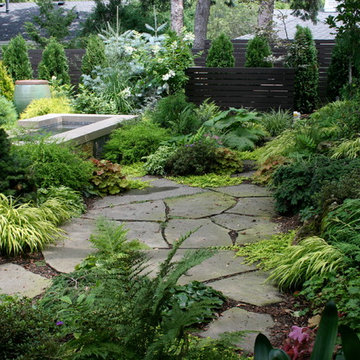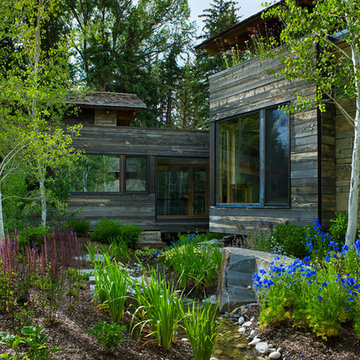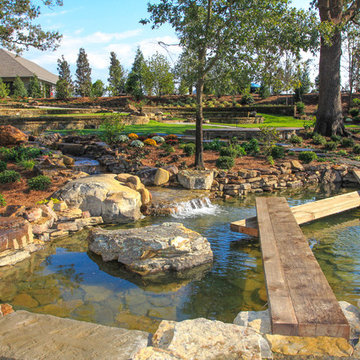Garden Design Ideas with a Water Feature and a Fire Feature
Refine by:
Budget
Sort by:Popular Today
141 - 160 of 34,638 photos
Item 1 of 3
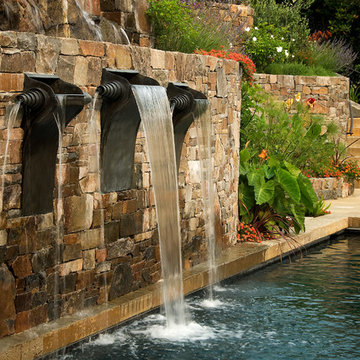
We developed this landscape over several years in close study with the Architects and Clients, who were committed to artisan-quality construction in every detail of the home and landscape. Each level of the house and terraced landscape boasts magnificent views to San Francisco.
The steep site and the clients’ love of rustic stone lead us to create a series of luxurious serpentine stone walls to chisel the hillside. On each terrace of the garden, the same walls frame and hug unique spaces for play, entertaining, relaxing and contemplation.
Each room of the house opens to a distinct, related garden room: a BBQ terrace with an outdoor kitchen and pizza oven; a quiet terrace with aquatic plants, Japanese maples, and a mermaid sculpture; a lap pool and outdoor fireplace; and a guest house with a vegetable garden. The resulting landscape burgeons into a true feast for the senses.
Visitors are greeted at the street by stone columns supporting a tailored entry gate with Oak branch detailing. The gently sculpted driveway is flanked by Coast Live Oaks and California native plantings. At the top of the driveway, visitors are beckoned up to the main entry terrace by a grand sweeping staircase of Montana Cody stone steps. Before entering the main door of the house, one can rest on the stone seat-wall under a reclaimed redwood trellis and enjoy the calming waters of the custom limestone birdbath fountain.
From the Grand Lawn off the rear terrace of the house, the view to the city is framed by romantic gas lanterns set on bold stone columns. Although the site grades required guardrails on this main terrace, the view was maintained through minimal planting and the use of an infinity pond and hand crafted metal railings to contain the space.
The retaining walls of the Grand Lawn became a canvas for us to design unique water features. We hired a local stone sculptor, a local metal sculptor and a top-notch pool company to help us create a boulder water wall and artistic bronze fountainheads that thunder down into the pool: both playful and grandiose in one gesture.
Architect: Graff Architects
General Contractor: Young & Burton
Treve Johnson Photography
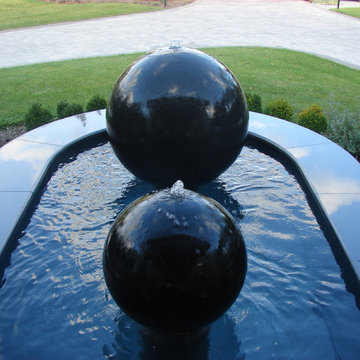
This is an example of a mid-sized traditional front yard partial sun formal garden in New York with a water feature and mulch.
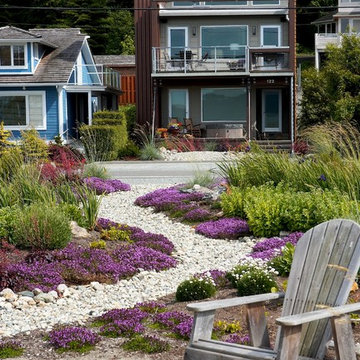
View of house from beach. Scott Lankford, Landscape Architect.
From the street, a round rock pathway leads to a small seating area next to the water with a small fire pit. Low maintenance, drought resistant and salt tolerant plantings were used in mass and clumps. This garden has become the focus of the neighborhood with many visitors stopping and enjoying what has become a neighborhood landmarkArchitect.
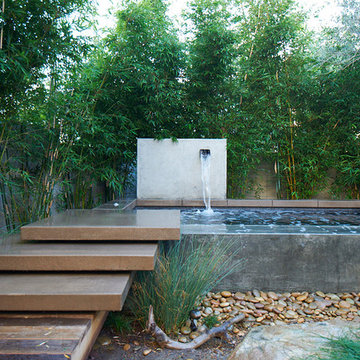
Design ideas for a mid-sized modern backyard partial sun garden for spring in San Diego with a water feature.

Jim Furman
Design ideas for a large traditional backyard garden in New York with a fire feature.
Design ideas for a large traditional backyard garden in New York with a fire feature.
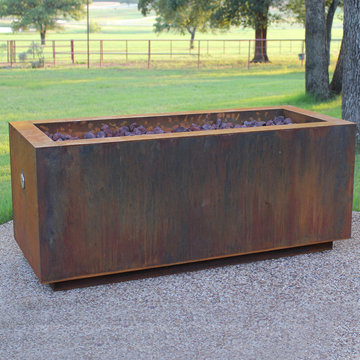
The Bentintoshape 48" x 20" Rectangular Fire Pit is constructed with 11 Gauge Cor-Ten Steel for maximum durability and rustic antique appearance. Cor-Ten, also known as Weathering Steel, is a steel alloy which was developed to eliminate the need for painting and form a stable rust-like appearance when exposed to the weather. The overall outside dimensions of the Fire Pit are 48” long x 20” deep x 20” tall. The fire bowl opening dimensions are 42” long x 18” deep x 4” tall.
The gas burning option comes standard with a 75,000 BTU Burner and accommodates 90 lbs. of fire glass. Fire Glass sold separately.
Options Available:
- Wood Burning - the media grate is positioned 5” from the bottom of the fire bowl. (14" deep)
- Natural Gas or Liquid Propane Gas burner kit - the media grate is positioned 5” from the bottom of the fire bowl and the fire ring is positioned below the grate. You would purchase this configuration if you are using ceramic logs or if you wanted to start a natural wood fire with gas. (14" deep)
- Glass or Lava Rock burning with a gas kit - the media grate is positioned 4” from the top of the fire bowl and the fire ring is positioned above the grate. In this configuration, you would fill the bowl with fire glass or lava rock to just above the fire ring. The gas defuses thru the media grate and is ignited at the surface. (4" deep) Fire glass and/or lava rocks sold separately.
- The Hidden Tank option comes complete with a glass/lava media grate and a propane gas kit for a 20 lb propane tank. On one tank, the fire pit will burner for approximately 8-14 hours. The overall dimensions of this Fire Pit are 48” long x 20” deep x 26” tall. Fire glass and/or lava rocks sold separately.
Fire Bowl Cover constructed out of Cor-Ten Steel to convert your fire pit to a functional cocktail table when not in use.
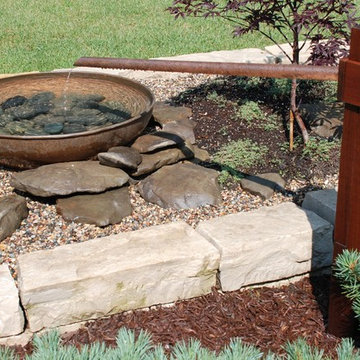
I again use the same exotic wood and copper elements.
Design ideas for a small asian side yard partial sun formal garden for summer in Minneapolis with a water feature and gravel.
Design ideas for a small asian side yard partial sun formal garden for summer in Minneapolis with a water feature and gravel.
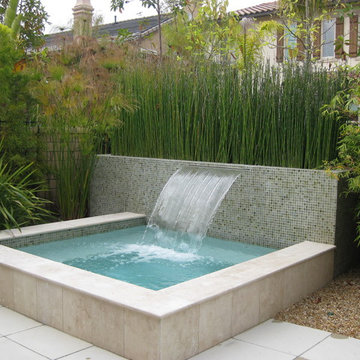
Amelia B Lima
This is an example of a contemporary backyard garden in San Diego with a water feature.
This is an example of a contemporary backyard garden in San Diego with a water feature.

Denver backyard firepit photo courtesy of landscape connection
Inspiration for a traditional backyard garden in Denver with a fire feature and brick pavers.
Inspiration for a traditional backyard garden in Denver with a fire feature and brick pavers.
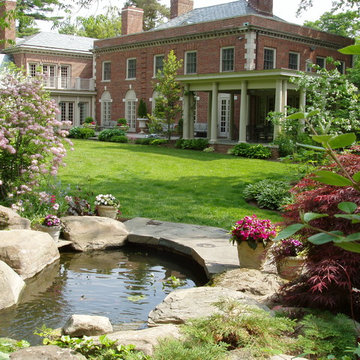
Photo of a mid-sized traditional backyard partial sun formal garden in Philadelphia with a water feature and natural stone pavers.
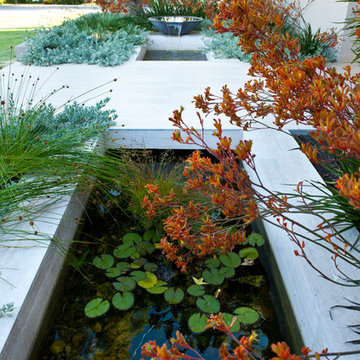
Contemporary entry and rear entertaining area in Australia
Photos: Peta North
Mid-sized and australian native contemporary front yard garden in Perth with a water feature.
Mid-sized and australian native contemporary front yard garden in Perth with a water feature.
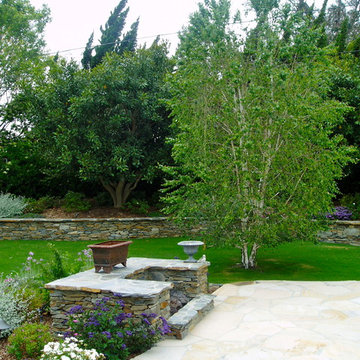
Rancho Santa Fe landscape cottage traditional ranch house..with used brick, sydney peak flagstone ledgerstone and professionally installed and designed by Rob Hill, landscape architect - Hill's Landscapes- the design build company.
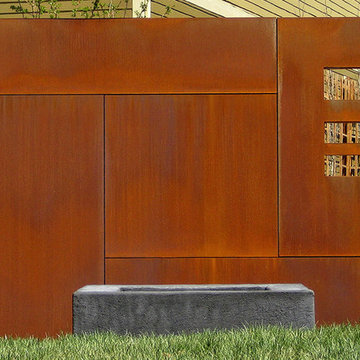
Steel Privacy Wall and Fire Pit: Landscape Architecture by Ryan Manning and Ransom Beegles: http://www.rdesignstudios.com
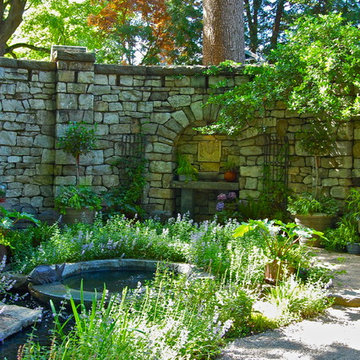
I thought I would share with everyone this magnificent turn of the century Tudor style Castle, which was the host site for this years 2012 Mansion in May. Enjoy!!!
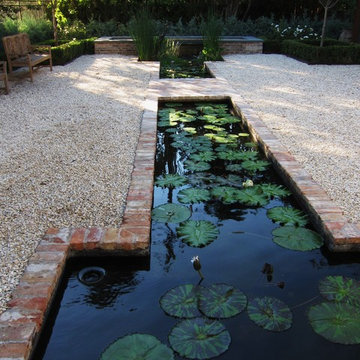
Design ideas for a traditional garden in Houston with a water feature.
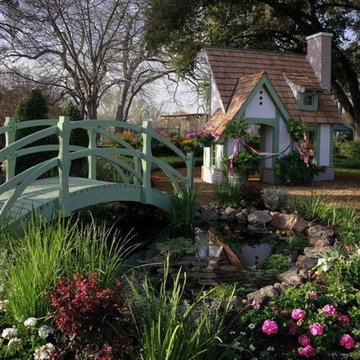
We were fortunate enough to be hired by the Dallas Arboretum to build four Kid's Cottages in conjunction with the "Small Houses of Great Artists" exhibit, a prelude to the coming Chihuly Glass Exhibit in early May. Here are the results...
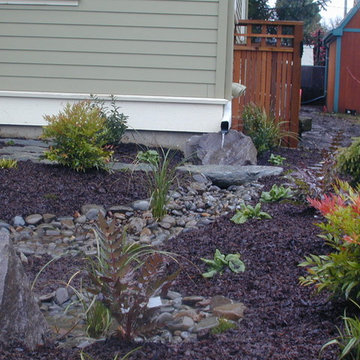
Garden for the Disconnected Downspout. Photo by Amy Whitworth, Installation by Mike Gagnon www.creativetouchlandscaping.com
This is an example of a small eclectic front yard partial sun garden for fall in Portland with a water feature and natural stone pavers.
This is an example of a small eclectic front yard partial sun garden for fall in Portland with a water feature and natural stone pavers.
Garden Design Ideas with a Water Feature and a Fire Feature
8
