Gender-neutral Storage and Wardrobe Design Ideas
Refine by:
Budget
Sort by:Popular Today
61 - 80 of 507 photos
Item 1 of 3
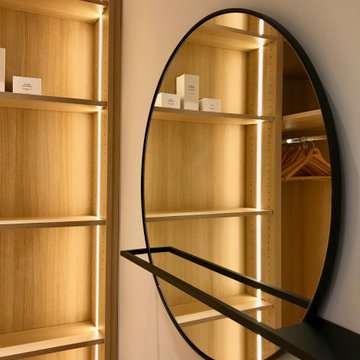
Ambiance chaleureuse pour ce dressing optimisé dans un espace réduit entre la salle d'eau et la chambre principale. Tous les moindres recoins ont été utilisé pour obtenir le maximum de rangement. La lumière led, douce se déclenche à l'approche. Un grand miroir agrandit l'espace et sert de vide-poches.
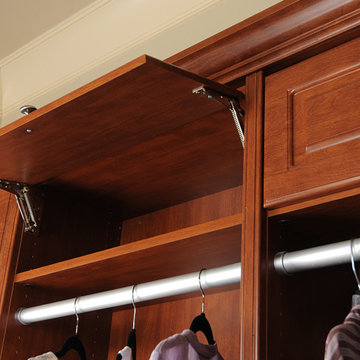
Photo by Lisa Carlquist. Glen Eyre Subdivision in Roswell, Georgia. Melamine closet with raised panel doors and brushed chrome rods and hardware.
This is an example of an expansive traditional gender-neutral dressing room in Atlanta with raised-panel cabinets and medium wood cabinets.
This is an example of an expansive traditional gender-neutral dressing room in Atlanta with raised-panel cabinets and medium wood cabinets.
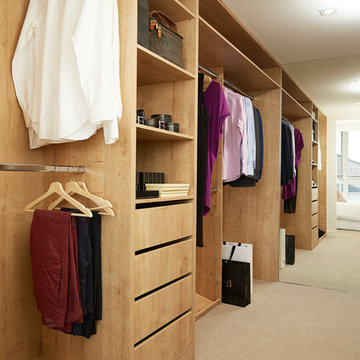
Taskers
Inspiration for a contemporary gender-neutral walk-in wardrobe in Perth with flat-panel cabinets, light wood cabinets, carpet and beige floor.
Inspiration for a contemporary gender-neutral walk-in wardrobe in Perth with flat-panel cabinets, light wood cabinets, carpet and beige floor.
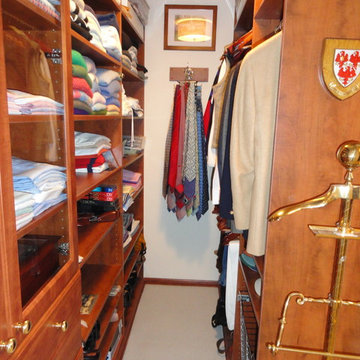
Andrea Gary
Inspiration for a mid-sized traditional gender-neutral dressing room in New York with open cabinets, medium wood cabinets, carpet and grey floor.
Inspiration for a mid-sized traditional gender-neutral dressing room in New York with open cabinets, medium wood cabinets, carpet and grey floor.
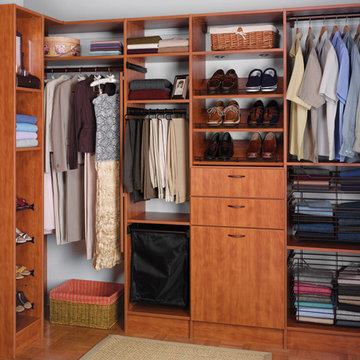
This walk-in closet organizer epitomizes functionality. Pull-out storage compartments and even pull-out laundry hampers will keep this closet looking immaculate year round. Tailored Living has various organizational accessories to keep the clutter away.
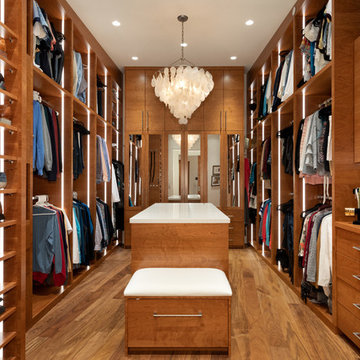
Photo of an expansive contemporary gender-neutral walk-in wardrobe in Vancouver with flat-panel cabinets, medium wood cabinets, brown floor and medium hardwood floors.
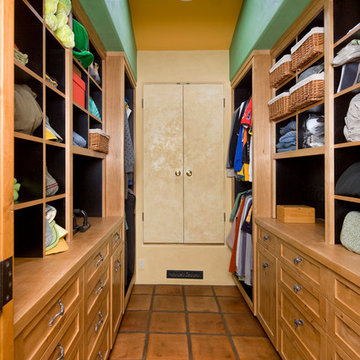
Custom cabinetry and storage spaces line this walk-in closet. © Holly Lepere
Photo of an eclectic gender-neutral storage and wardrobe in Santa Barbara with shaker cabinets, light wood cabinets and terra-cotta floors.
Photo of an eclectic gender-neutral storage and wardrobe in Santa Barbara with shaker cabinets, light wood cabinets and terra-cotta floors.
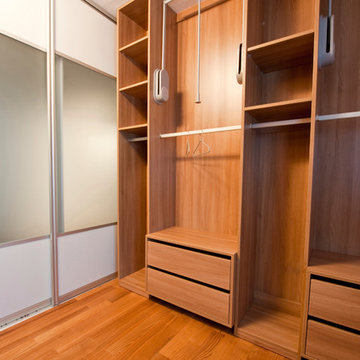
Custom Closets & Walk-In Closet by Metro Door is featured throughout all of Miami's top prestigious developments. We craft a closet that isn't seen in today market. We use 3/4" thick panels all throughout the closet including the backing, our side panels don't have adjustable shelve holes unless asked for by the client, the shelves we craft don't hang on pins they float with no instrument below them. We carve two line through the side of the shelves and glide those two carving into the pins which leave the shelve floating in mid-air. Our drawers use top of the line mechanisms & have a detailed finish from the drawer front to the interior components. We leave the closet spotless, every inch will define perfection. With our service & custom made product there is truly no better option then Metro Door USA.
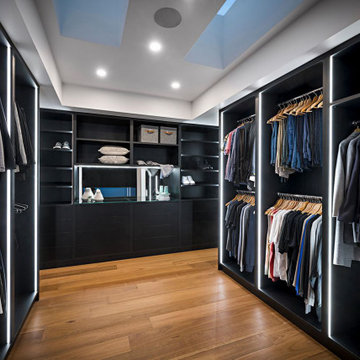
Photo of a large contemporary gender-neutral walk-in wardrobe in Melbourne with open cabinets, black cabinets, medium hardwood floors and recessed.
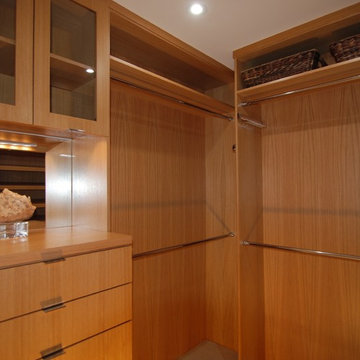
This is an example of a small transitional gender-neutral walk-in wardrobe in Dallas with flat-panel cabinets and light wood cabinets.
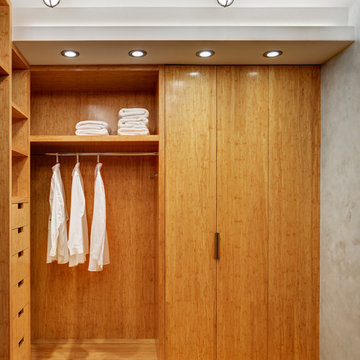
© Francis Dzikowski/2016
This is an example of a small contemporary gender-neutral walk-in wardrobe in New York with open cabinets, light wood cabinets and bamboo floors.
This is an example of a small contemporary gender-neutral walk-in wardrobe in New York with open cabinets, light wood cabinets and bamboo floors.
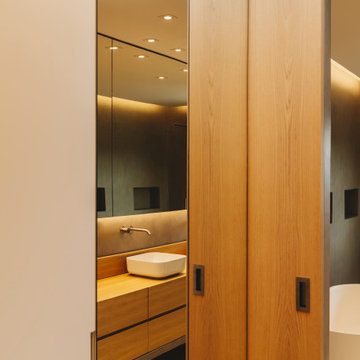
We created a serene and balanced house in Girona using honest materials like oak wood. The space is zoned into public and private areas, with careful attention to colour schemes and materials for versatile use. Our design prioritizes sustainability, with improved insulation and natural materials to optimize resources. The house is located in Montilivi and embodies our commitment to user experience and sustainability.
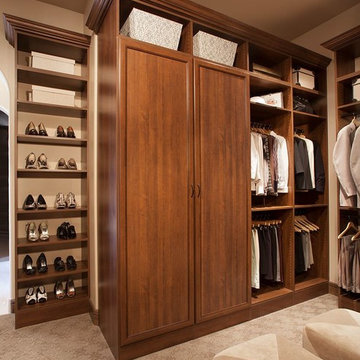
Photo of a mid-sized transitional gender-neutral dressing room in Other with flat-panel cabinets, dark wood cabinets, carpet and beige floor.
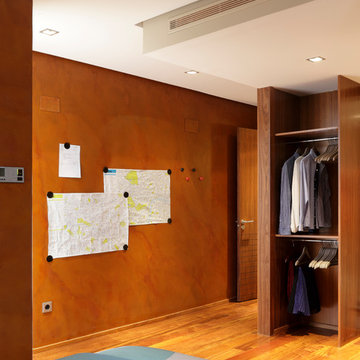
Small midcentury gender-neutral built-in wardrobe in Madrid with open cabinets, dark wood cabinets and medium hardwood floors.
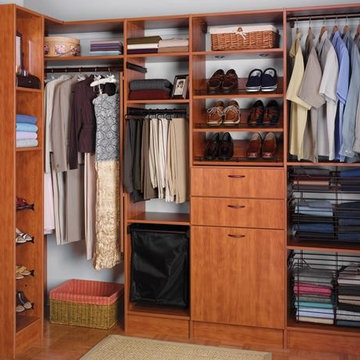
Custom Walk-In Closet shown in a Mahogany finish. This simple and efficient design provides maximum storage for a medium to small space. Integrated hanging areas provide long hang areas for dresses and coats as well as two short hang areas for shirts and pants. Modern metal storage baskets and shoe racks as well as two built in hamper systems (Seen at center lower drawer and lower left of drawers) add to the efficiency of this design. Finishing touches include bronze accent hardware and lower toe kicks.
Call Today to schedule your free in home consultation, and be sure to ask about our monthly promotions.
Tailored Living® & Premier Garage® Grand Strand / Mount Pleasant
OFFICE: 843-957-3309
EMAIL: jsnash@tailoredliving.com
WEB: tailoredliving.com/myrtlebeach
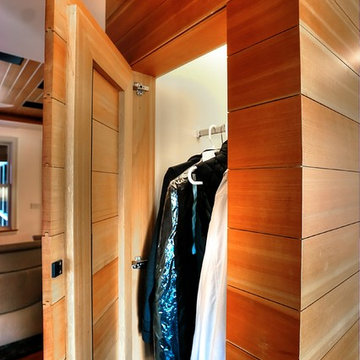
Alan Barley, AIA
This soft hill country contemporary family home is nestled in a surrounding live oak sanctuary in Spicewood, Texas. A screened-in porch creates a relaxing and welcoming environment while the large windows flood the house with natural lighting. The large overhangs keep the hot Texas heat at bay. Energy efficient appliances and site specific open house plan allows for a spacious home while taking advantage of the prevailing breezes which decreases energy consumption.
screened in porch, austin luxury home, austin custom home, barleypfeiffer architecture, barleypfeiffer, wood floors, sustainable design, soft hill contemporary, sleek design, pro work, modern, low voc paint, live oaks sanctuary, live oaks, interiors and consulting, house ideas, home planning, 5 star energy, hill country, high performance homes, green building, fun design, 5 star applance, find a pro, family home, elegance, efficient, custom-made, comprehensive sustainable architects, barley & pfeiffer architects,
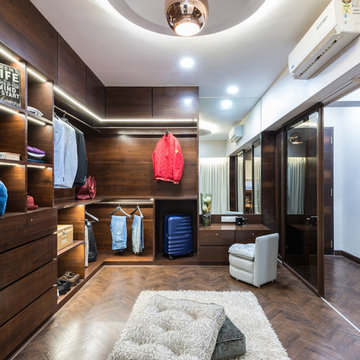
Contemporary gender-neutral dressing room in Mumbai with dark wood cabinets, dark hardwood floors and brown floor.

The dressing had to be spacious and, of course, with plenty of storage. Since we dressed all wardrobes in the house, we chose to dress this dressing room as well.
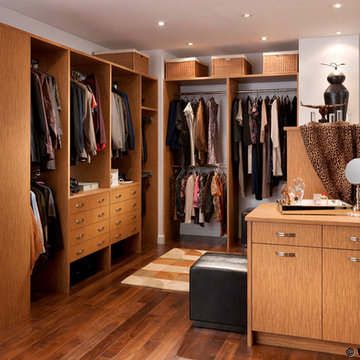
Request Cabinet Quote from Showcase Kitchens
Master closet including Wood-Mode cabinets.
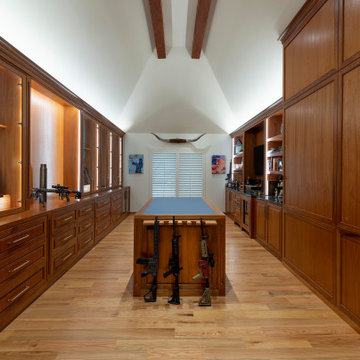
This is a hunting enthusiast's dream! This gunroom is made of African Mahogany with built-in floor-to-ceiling and a two-sided island for extra storage. Custom-made gun racks provide great vertical storage for rifles. Leather lines the back of several boxes.
Gender-neutral Storage and Wardrobe Design Ideas
4