Gender-neutral Storage and Wardrobe Design Ideas
Refine by:
Budget
Sort by:Popular Today
81 - 100 of 507 photos
Item 1 of 3

This is an example of a mid-sized traditional gender-neutral walk-in wardrobe in London with recessed-panel cabinets, blue cabinets, medium hardwood floors, brown floor and coffered.
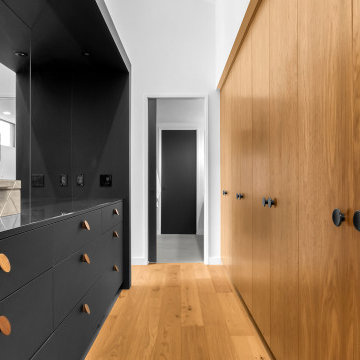
Walk through closet in master bedroom
Designed by Pico Studios, this home in the St. Andrews neighbourhood of Calgary is a wonderful example of a modern Scandinavian farmhouse.
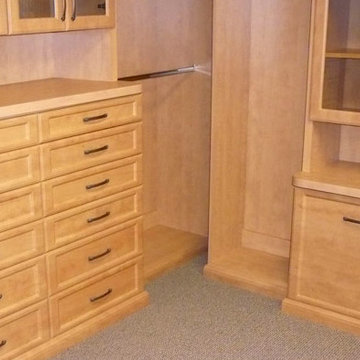
Inspiration for a mid-sized contemporary gender-neutral walk-in wardrobe in Other with shaker cabinets, light wood cabinets, carpet and beige floor.
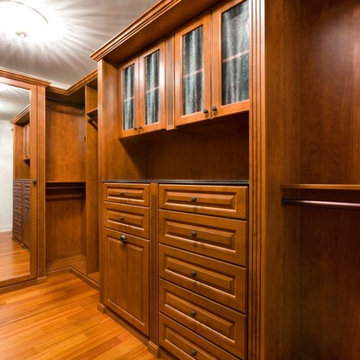
This shared master closet area was designed to blend “old world” style with modern embellishments. Glazed raised-panel drawers, doors, crown and base molding, and fluted column pilasters were chosen to complement the summer flame melamine. The back wall includes a framed mirror door flanked by columns to create the illusion of wideness.
Carey Ekstrom Designer/Closet Organizing Systems
Design won Top Shelf Award 2009
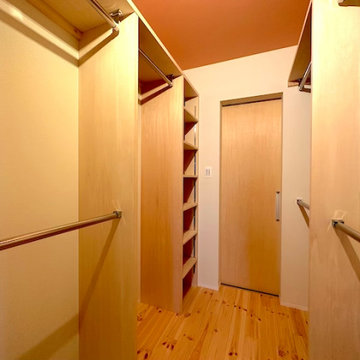
Photo of a mid-sized gender-neutral walk-in wardrobe in Other with open cabinets, light wood cabinets, medium hardwood floors, brown floor and wallpaper.
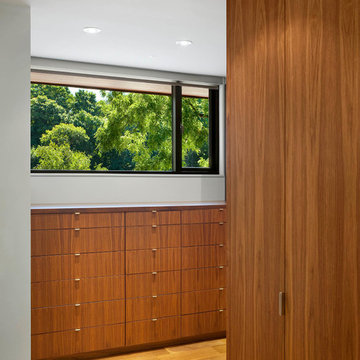
Tom Arban
Inspiration for a mid-sized modern gender-neutral walk-in wardrobe in Toronto with flat-panel cabinets, medium wood cabinets and medium hardwood floors.
Inspiration for a mid-sized modern gender-neutral walk-in wardrobe in Toronto with flat-panel cabinets, medium wood cabinets and medium hardwood floors.
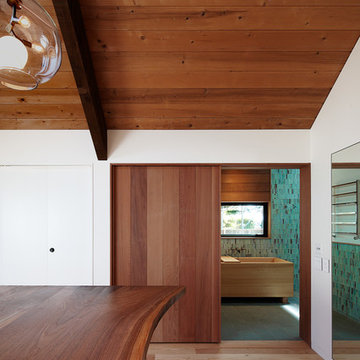
Mark Woods
Expansive contemporary gender-neutral walk-in wardrobe in San Francisco with light hardwood floors and brown floor.
Expansive contemporary gender-neutral walk-in wardrobe in San Francisco with light hardwood floors and brown floor.
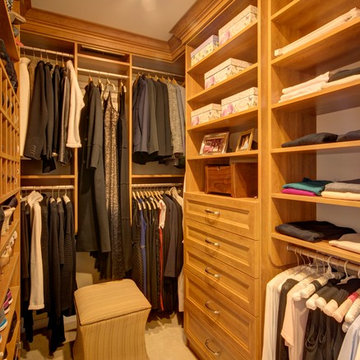
Mid-sized traditional gender-neutral walk-in wardrobe in New York with open cabinets, light wood cabinets, carpet and beige floor.
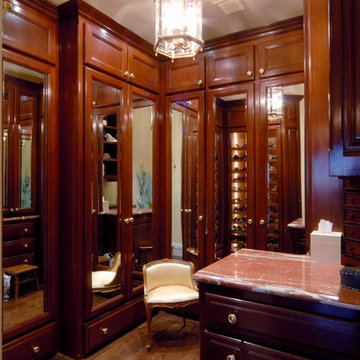
Closets of The French Tradition
Design ideas for a large traditional gender-neutral walk-in wardrobe in Los Angeles with medium wood cabinets, medium hardwood floors and recessed-panel cabinets.
Design ideas for a large traditional gender-neutral walk-in wardrobe in Los Angeles with medium wood cabinets, medium hardwood floors and recessed-panel cabinets.
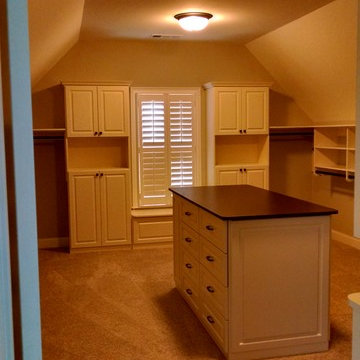
Brian Nadeau
Photo of a mid-sized traditional gender-neutral walk-in wardrobe in Atlanta with raised-panel cabinets, white cabinets and carpet.
Photo of a mid-sized traditional gender-neutral walk-in wardrobe in Atlanta with raised-panel cabinets, white cabinets and carpet.
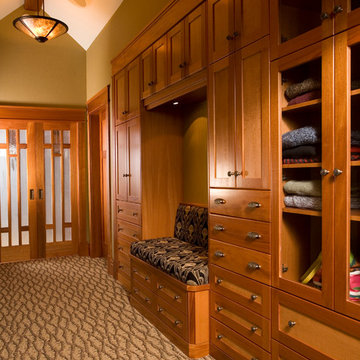
Roger Turk, Northlight Photography
This is an example of a large traditional gender-neutral walk-in wardrobe in Seattle with recessed-panel cabinets, light wood cabinets and carpet.
This is an example of a large traditional gender-neutral walk-in wardrobe in Seattle with recessed-panel cabinets, light wood cabinets and carpet.
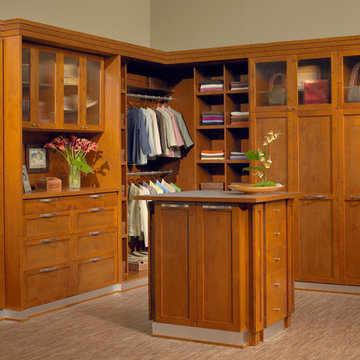
Photo of a mid-sized transitional gender-neutral walk-in wardrobe in Los Angeles with light wood cabinets and shaker cabinets.
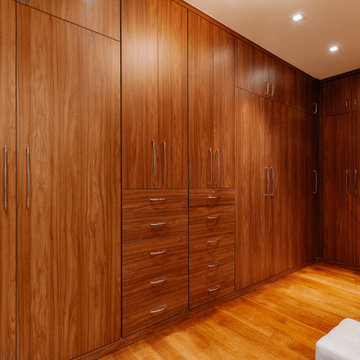
This is an example of an expansive modern gender-neutral dressing room in Los Angeles with flat-panel cabinets, medium wood cabinets and medium hardwood floors.
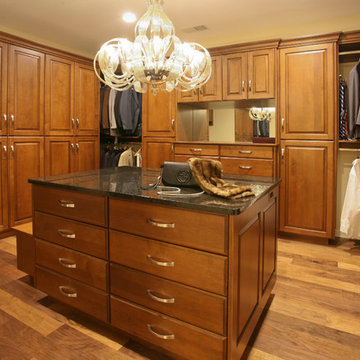
Jerry Butts Photography
Photo of a large eclectic gender-neutral walk-in wardrobe in Other with medium hardwood floors, raised-panel cabinets, medium wood cabinets and brown floor.
Photo of a large eclectic gender-neutral walk-in wardrobe in Other with medium hardwood floors, raised-panel cabinets, medium wood cabinets and brown floor.
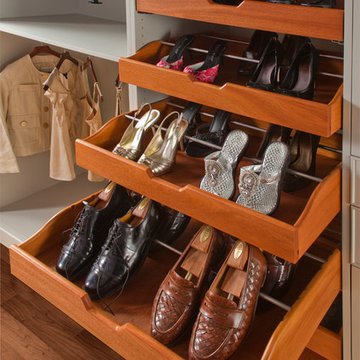
Bergen County, NJ - Cabinet Storage Ideas Designed by The Hammer & Nail Inc.
http://thehammerandnail.com
#BartLidsky #HNdesigns #KitchenDesign #KitchenStorage
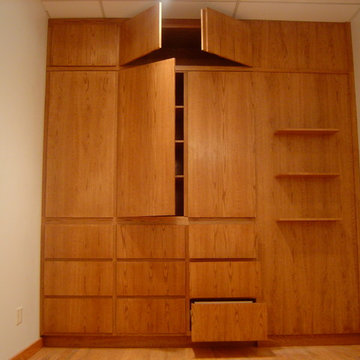
Inspiration for a mid-sized traditional gender-neutral built-in wardrobe in New York with flat-panel cabinets and medium wood cabinets.
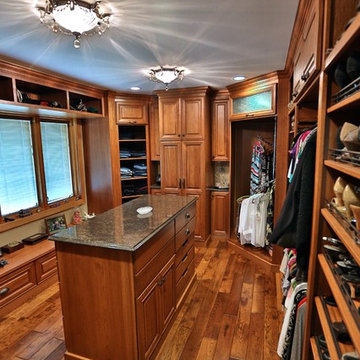
Gina Battaglia, Architect
Myles Beeson, Photographer
Design ideas for a large traditional gender-neutral walk-in wardrobe in Chicago with raised-panel cabinets, medium wood cabinets and medium hardwood floors.
Design ideas for a large traditional gender-neutral walk-in wardrobe in Chicago with raised-panel cabinets, medium wood cabinets and medium hardwood floors.
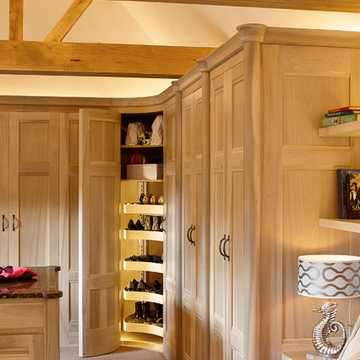
A Beautiful washed tulip wood walk in dressing room with a tall corner carousel shoe storage unit. A central island provides ample storage and a bathroom is accessed via bedroom doors.
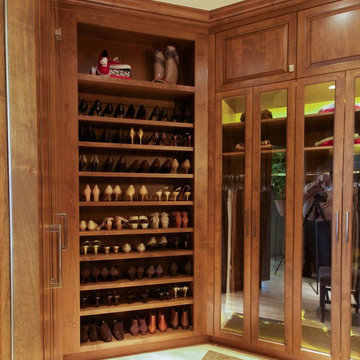
For the closet that has everything there is never enough storage for shoes
Kevin Kurbs Design & Photography
Inspiration for an expansive eclectic gender-neutral walk-in wardrobe in Seattle with raised-panel cabinets, medium wood cabinets and light hardwood floors.
Inspiration for an expansive eclectic gender-neutral walk-in wardrobe in Seattle with raised-panel cabinets, medium wood cabinets and light hardwood floors.
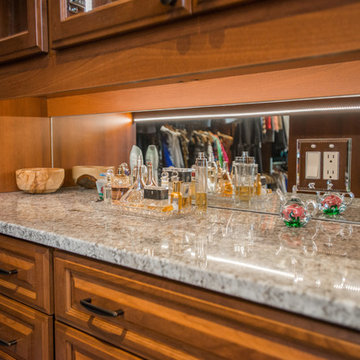
This beautiful closet is part of a new construction build with Comito Building and Design. The room is approx 16' x 16' with ceiling over 14' in some areas. This allowed us to do triple hang with pull down rods to maximize storage. We created a "showcase" for treasured items in a lighted cabinet with glass doors and glass shelves. Even CInderella couldn't have asked more from her Prince Charming!
Photographed by Libbie Martin
Gender-neutral Storage and Wardrobe Design Ideas
5