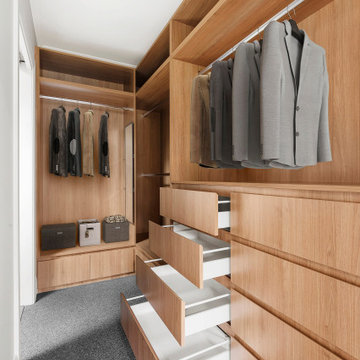Gender-neutral Storage and Wardrobe Design Ideas with Carpet
Refine by:
Budget
Sort by:Popular Today
21 - 40 of 10,284 photos
Item 1 of 3
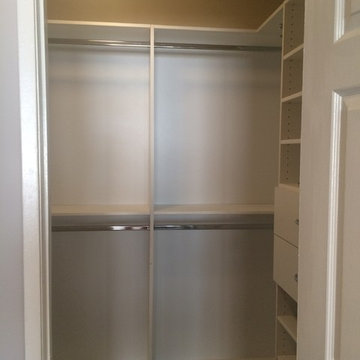
Photo of a small gender-neutral built-in wardrobe in Los Angeles with flat-panel cabinets, white cabinets and carpet.
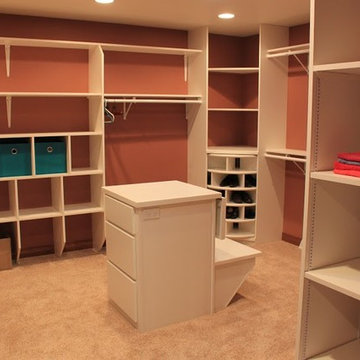
This was custom designed and built for the Home owners preference. The rotating shoe rack holds 30 pairs of shoes. The stationary cabinet in the middle of the room has a seat bench on one side, and drawers on the other. We designed the top of this cabinet to lift up creating a larger countertop when needed.
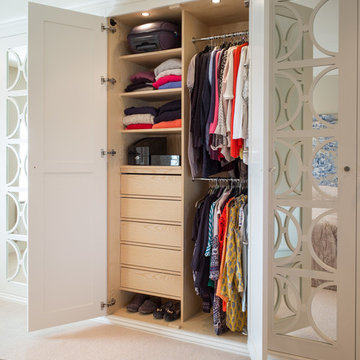
Photo of a transitional gender-neutral storage and wardrobe in Other with glass-front cabinets, white cabinets, carpet and beige floor.
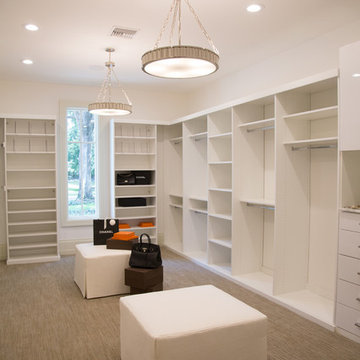
Classic white melamine White Glass doors
This is an example of a mid-sized modern gender-neutral walk-in wardrobe in Los Angeles with flat-panel cabinets, white cabinets and carpet.
This is an example of a mid-sized modern gender-neutral walk-in wardrobe in Los Angeles with flat-panel cabinets, white cabinets and carpet.
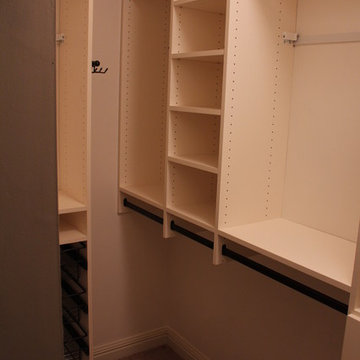
Photo of a small contemporary gender-neutral walk-in wardrobe in Milwaukee with open cabinets, white cabinets and carpet.
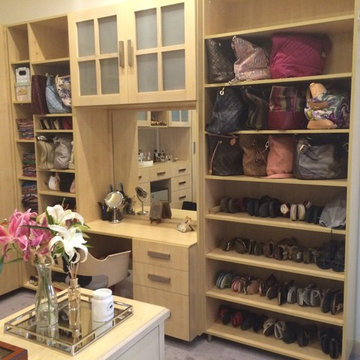
Andrea Gary
This is an example of a mid-sized contemporary gender-neutral walk-in wardrobe in Other with flat-panel cabinets, light wood cabinets, carpet and grey floor.
This is an example of a mid-sized contemporary gender-neutral walk-in wardrobe in Other with flat-panel cabinets, light wood cabinets, carpet and grey floor.
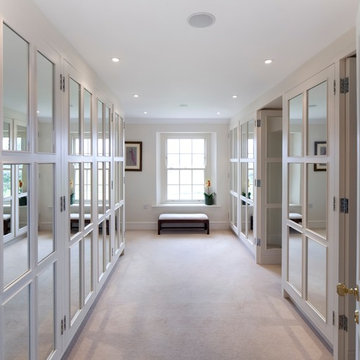
This is an example of a transitional gender-neutral walk-in wardrobe in Gloucestershire with glass-front cabinets, white cabinets and carpet.
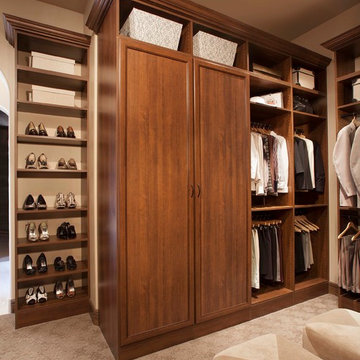
This is an example of a large traditional gender-neutral dressing room in Charleston with recessed-panel cabinets, dark wood cabinets and carpet.
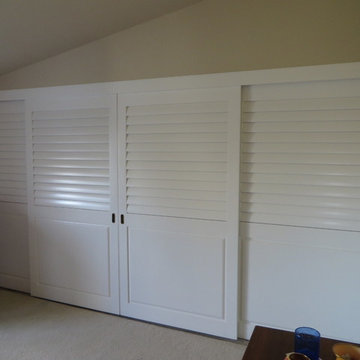
This is an example of a large traditional gender-neutral built-in wardrobe in Los Angeles with carpet and beige floor.
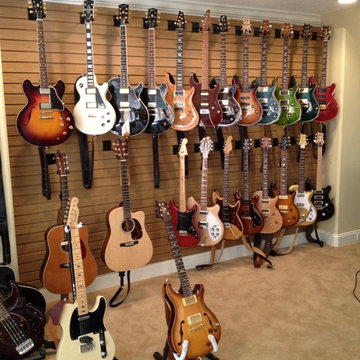
Storewall used to display guitar collection
Design ideas for a large transitional gender-neutral walk-in wardrobe in Other with carpet and brown floor.
Design ideas for a large transitional gender-neutral walk-in wardrobe in Other with carpet and brown floor.
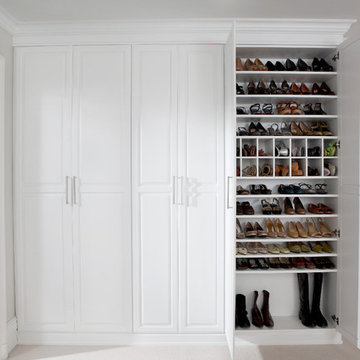
Enclosed shoe wall with numerous shelves and cubbies.
Photo of a large traditional gender-neutral built-in wardrobe in New York with white cabinets, carpet and raised-panel cabinets.
Photo of a large traditional gender-neutral built-in wardrobe in New York with white cabinets, carpet and raised-panel cabinets.
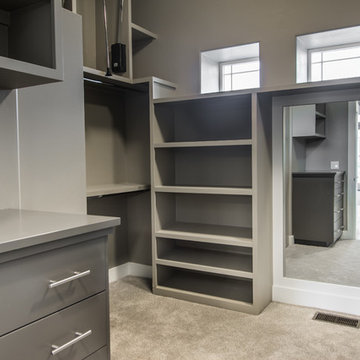
This is an example of a mid-sized transitional gender-neutral walk-in wardrobe in Boise with open cabinets, grey cabinets and carpet.
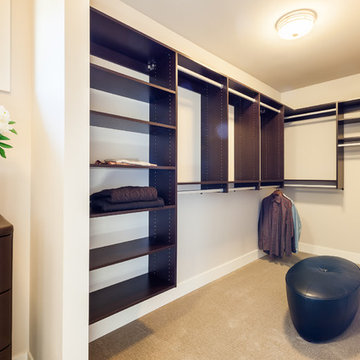
Inspiration for a mid-sized modern gender-neutral walk-in wardrobe in Seattle with open cabinets, dark wood cabinets and carpet.
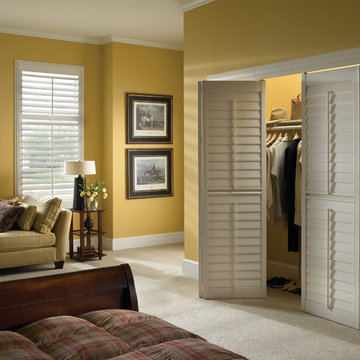
Louvered bi-fold closet doors in yellow bedroom
Design ideas for a mid-sized traditional gender-neutral built-in wardrobe in Atlanta with louvered cabinets and carpet.
Design ideas for a mid-sized traditional gender-neutral built-in wardrobe in Atlanta with louvered cabinets and carpet.
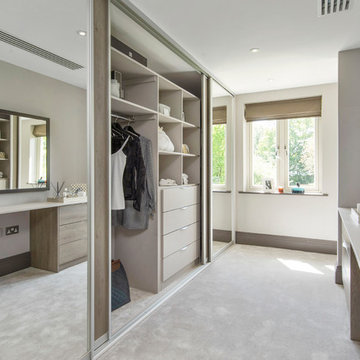
Walk in dressing room off master bedroom.
Features sliding door wardrobe with bespoke dressing table opposite.
This is an example of a contemporary gender-neutral walk-in wardrobe in London with carpet, flat-panel cabinets, light wood cabinets and beige floor.
This is an example of a contemporary gender-neutral walk-in wardrobe in London with carpet, flat-panel cabinets, light wood cabinets and beige floor.
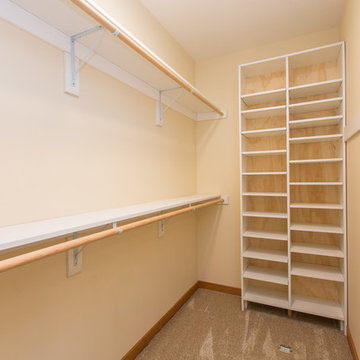
This is an example of a small arts and crafts gender-neutral walk-in wardrobe in Portland with open cabinets, white cabinets and carpet.
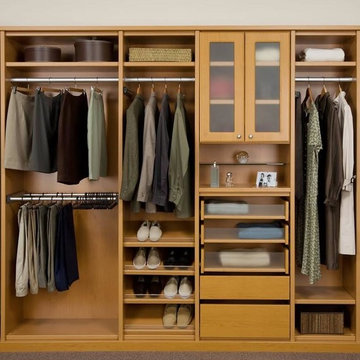
Mid-sized transitional gender-neutral walk-in wardrobe in Louisville with light wood cabinets, carpet, brown floor and open cabinets.
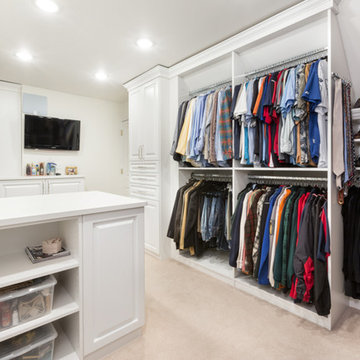
This beautiful walk in closet takes full advantage of the angled ceilings to help maximize the available storage space. The client desired to incorporate as much drawer space as possible in the closet design as well as display storage for over 100 pairs of shoes. The cabinet under the TV was designed to house wrapping paper. The peninsula allowed use for folding clothes, staging outfits and wrapping presents as well as adding functional beauty to the closet. Cabinets are constructed in white melamine with classic raised panel door fronts and matching white counter top. Accessories include telescoping valet rods, belt and tie racks and a tilt out hamper.
Designed by Marcia Spinosa for Closet Organizing Systems
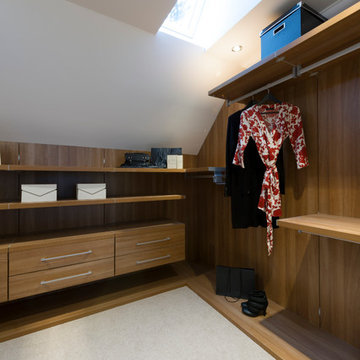
Beautiful cantilevered modular furniture for attic conversion.
Medium oak tones.
Angled ceilings.
Floating cabinets
Contemporary style
Hanging rail shelves
Gender-neutral Storage and Wardrobe Design Ideas with Carpet
2
