Gender-neutral Storage and Wardrobe Design Ideas with Carpet
Refine by:
Budget
Sort by:Popular Today
81 - 100 of 10,284 photos
Item 1 of 3
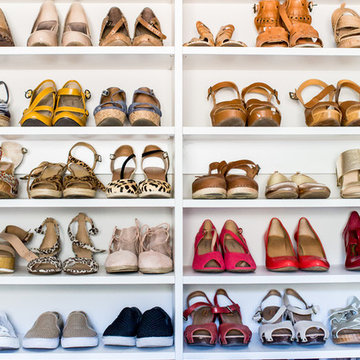
This is an example of a large transitional gender-neutral walk-in wardrobe in Salt Lake City with shaker cabinets, white cabinets and carpet.
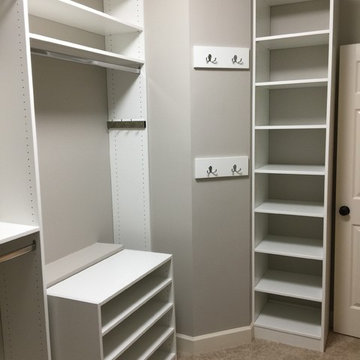
Shoe shelves, cubbies and hooks create the perfect solution for storage in this Master Walk in Closet!
Design ideas for a mid-sized contemporary gender-neutral walk-in wardrobe in Other with white cabinets, carpet and open cabinets.
Design ideas for a mid-sized contemporary gender-neutral walk-in wardrobe in Other with white cabinets, carpet and open cabinets.
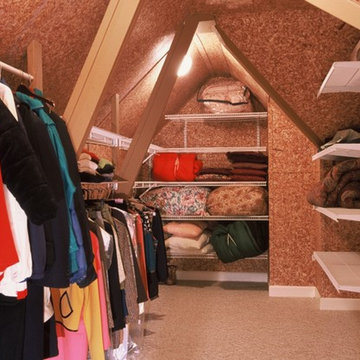
Design ideas for a mid-sized traditional gender-neutral walk-in wardrobe in Atlanta with open cabinets, white cabinets and carpet.
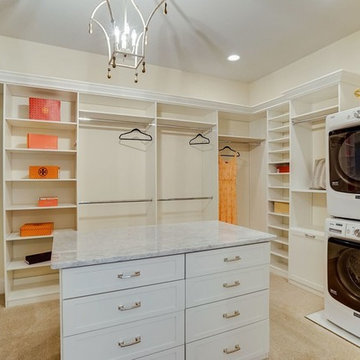
Large transitional gender-neutral walk-in wardrobe in Richmond with shaker cabinets, white cabinets and carpet.
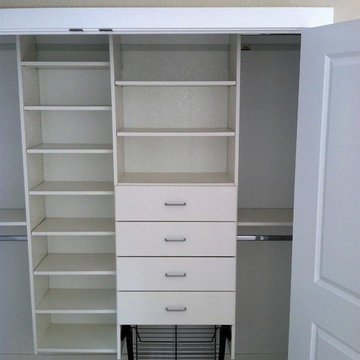
Reach In
Design ideas for a mid-sized traditional gender-neutral built-in wardrobe in Salt Lake City with open cabinets, white cabinets and carpet.
Design ideas for a mid-sized traditional gender-neutral built-in wardrobe in Salt Lake City with open cabinets, white cabinets and carpet.
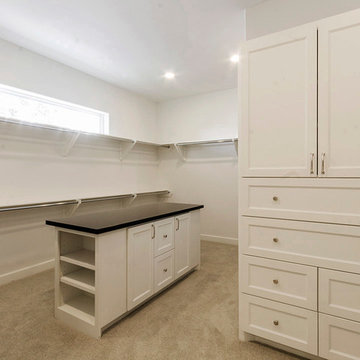
Large transitional gender-neutral walk-in wardrobe in Houston with shaker cabinets, white cabinets and carpet.
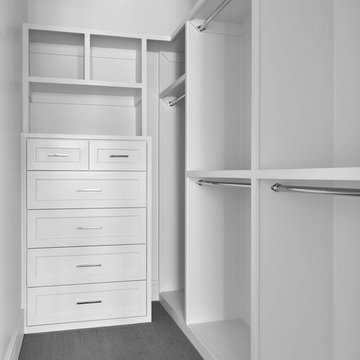
Situated on one of the most prestigious streets in the distinguished neighborhood of Highland Park, 3517 Beverly is a transitional residence built by Robert Elliott Custom Homes. Designed by notable architect David Stocker of Stocker Hoesterey Montenegro, the 3-story, 5-bedroom and 6-bathroom residence is characterized by ample living space and signature high-end finishes. An expansive driveway on the oversized lot leads to an entrance with a courtyard fountain and glass pane front doors. The first floor features two living areas — each with its own fireplace and exposed wood beams — with one adjacent to a bar area. The kitchen is a convenient and elegant entertaining space with large marble countertops, a waterfall island and dual sinks. Beautifully tiled bathrooms are found throughout the home and have soaking tubs and walk-in showers. On the second floor, light filters through oversized windows into the bedrooms and bathrooms, and on the third floor, there is additional space for a sizable game room. There is an extensive outdoor living area, accessed via sliding glass doors from the living room, that opens to a patio with cedar ceilings and a fireplace.
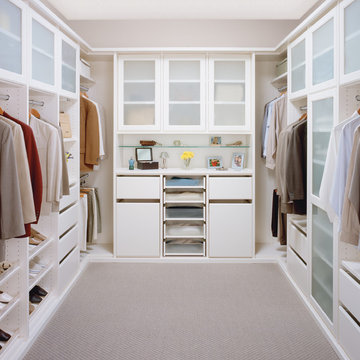
Walk in closet unit featuring opaque cabinets finishing for a modern look.
Photo of a small contemporary gender-neutral walk-in wardrobe in Los Angeles with white cabinets and carpet.
Photo of a small contemporary gender-neutral walk-in wardrobe in Los Angeles with white cabinets and carpet.
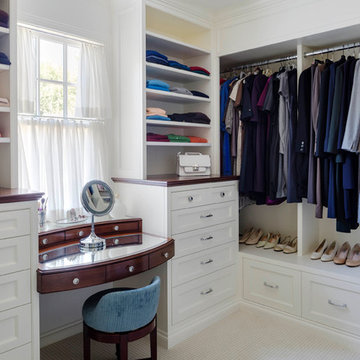
Greg Premru
Photo of a mid-sized traditional gender-neutral walk-in wardrobe in Boston with beaded inset cabinets, white cabinets, carpet and beige floor.
Photo of a mid-sized traditional gender-neutral walk-in wardrobe in Boston with beaded inset cabinets, white cabinets, carpet and beige floor.
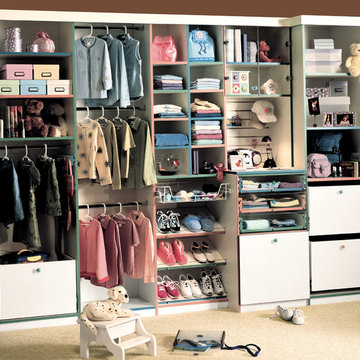
Mid-sized contemporary gender-neutral built-in wardrobe in Los Angeles with flat-panel cabinets, white cabinets and carpet.
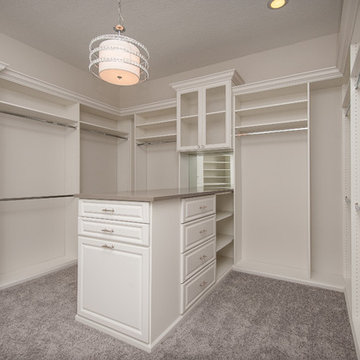
Daze Design Studios https://www.facebook.com/DazeDesignStudios?ref=aymt_homepage_panel, JSM Construction Consulting https://www.facebook.com/pages/JSM-Construction-Consulting-LLC/273898392779422
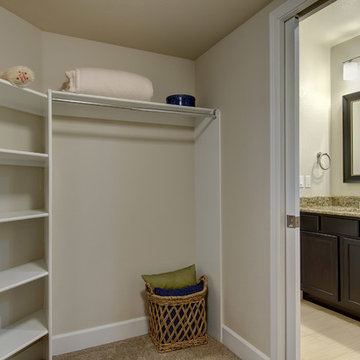
Basement walk-in closet. ©Finished Basement Company
This is an example of a mid-sized transitional gender-neutral walk-in wardrobe in Denver with open cabinets, white cabinets, carpet and beige floor.
This is an example of a mid-sized transitional gender-neutral walk-in wardrobe in Denver with open cabinets, white cabinets, carpet and beige floor.
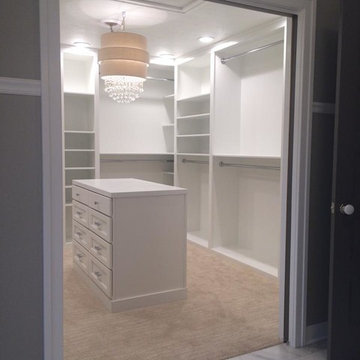
Large transitional gender-neutral walk-in wardrobe in Other with white cabinets, carpet and recessed-panel cabinets.
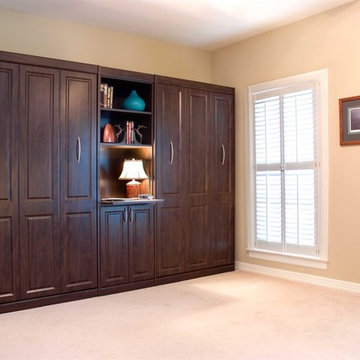
Inspiration for a small contemporary gender-neutral dressing room in Jacksonville with raised-panel cabinets, dark wood cabinets, carpet and beige floor.
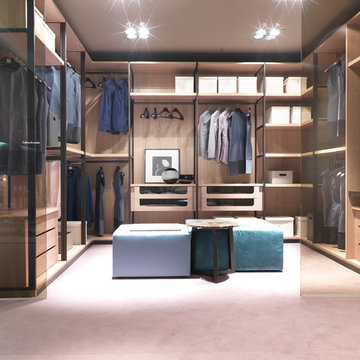
SMA wardrobes
Expansive contemporary gender-neutral dressing room in Detroit with flat-panel cabinets, light wood cabinets and carpet.
Expansive contemporary gender-neutral dressing room in Detroit with flat-panel cabinets, light wood cabinets and carpet.
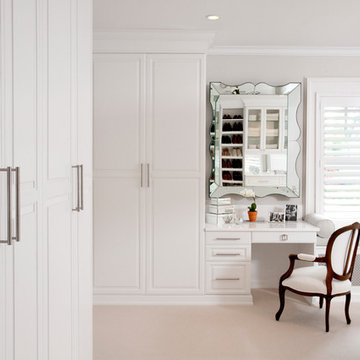
We built this stunning dressing room in maple wood with a crisp white painted finish. The space features a bench radiator cover, hutch, center island, enclosed shoe wall with numerous shelves and cubbies, abundant hanging storage, Revere Style doors and a vanity. The beautiful marble counter tops and other decorative items were supplied by the homeowner. The Island has deep velvet lined drawers, double jewelry drawers, large hampers and decorative corbels under the extended overhang. The hutch has clear glass shelves, framed glass door fronts and surface mounted LED lighting. The dressing room features brushed chrome tie racks, belt racks, scarf racks and valet rods.
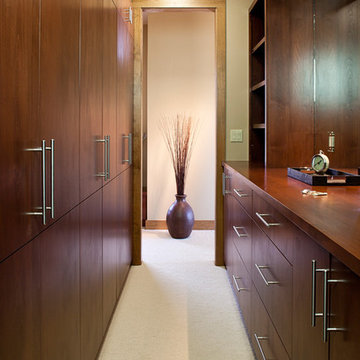
Modest, contemporary mountain home in Shenandoah Valley, CO. Home enhance the extraordinary surrounding scenery through the thoughtful integration of building elements with the natural assets of the site and terrain.
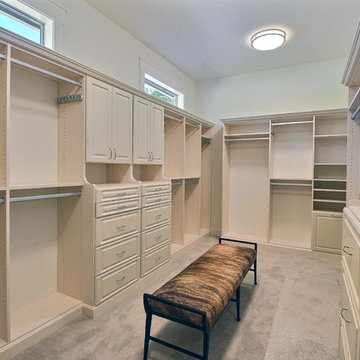
Paint by Sherwin Williams
Body Color - Agreeable Gray - SW 7029
Trim Color - Dover White - SW 6385
Media Room Wall Color - Accessible Beige - SW 7036
Flooring & Carpet by Macadam Floor & Design
Carpet by Shaw Floors
Carpet Product Caress Series - Linenweave Classics II in Pecan Bark (or Froth)
Windows by Milgard Windows & Doors
Window Product Style Line® Series
Window Supplier Troyco - Window & Door
Window Treatments by Budget Blinds
Lighting by Destination Lighting
Fixtures by Crystorama Lighting
Interior Design by Creative Interiors & Design
Custom Cabinetry & Storage by Northwood Cabinets
Customized & Built by Cascade West Development
Photography by ExposioHDR Portland
Original Plans by Alan Mascord Design Associates
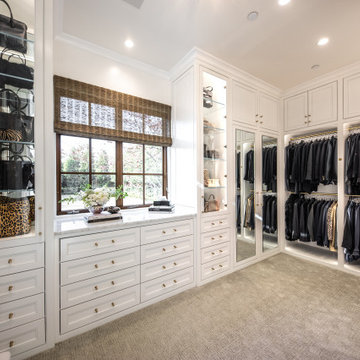
Large white walk in his and her master closet. Mirrored doors help reflect the space. Large glass inset doors showcase shoes and handbags. Several built-in dressers for extra storage.
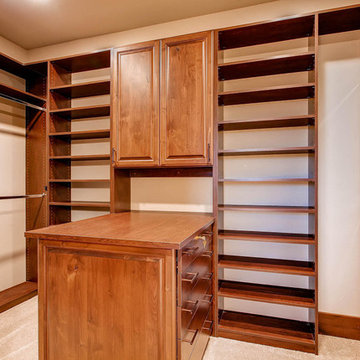
This is an example of a large traditional gender-neutral walk-in wardrobe in Denver with raised-panel cabinets, medium wood cabinets and carpet.
Gender-neutral Storage and Wardrobe Design Ideas with Carpet
5