Gender-neutral Storage and Wardrobe Design Ideas with Dark Hardwood Floors
Refine by:
Budget
Sort by:Popular Today
141 - 160 of 3,206 photos
Item 1 of 3
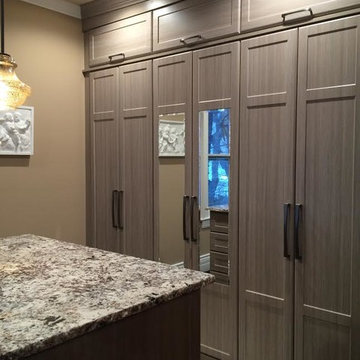
A built-in wardrobe can dramatically add storage space. However, it can also be a real architectural asset to a home. with a little attention to detail. This adds order to the space but also character. Photos by Creative Storage
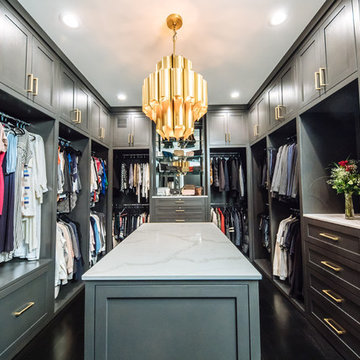
Design ideas for a large transitional gender-neutral storage and wardrobe in Dallas with beaded inset cabinets, grey cabinets, dark hardwood floors and brown floor.
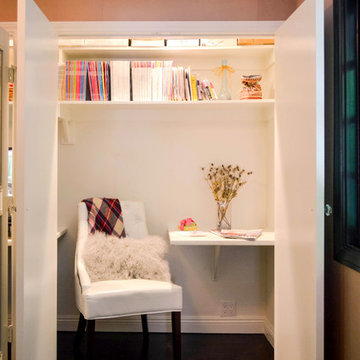
With a little effort and creative thinking, small spaces can easily be transformed into useful storage solutions. Desks inside closets help to eliminate distractions during homework or work time, and adding shelving across the top of closets is a perfect place to store office and/or school supplies, magazines, books, etc.
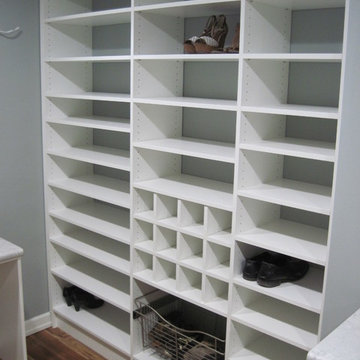
Amazing Space Sioux Falls
Design ideas for a mid-sized traditional gender-neutral walk-in wardrobe in Other with open cabinets, white cabinets and dark hardwood floors.
Design ideas for a mid-sized traditional gender-neutral walk-in wardrobe in Other with open cabinets, white cabinets and dark hardwood floors.
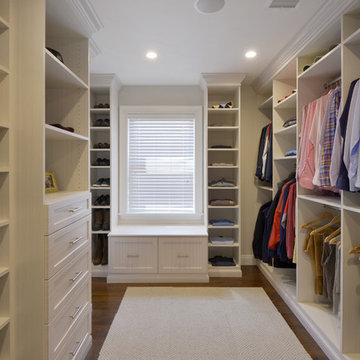
Photo of a large contemporary gender-neutral walk-in wardrobe in New York with shaker cabinets, white cabinets and dark hardwood floors.
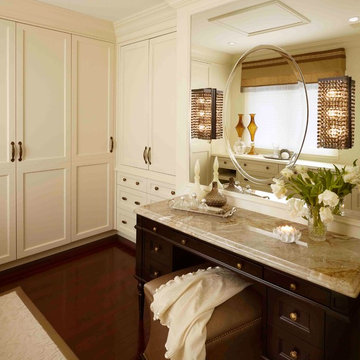
The design ethos for this master ensuite and bedroom is one of elegant form and fine detailing. With an eye towards maximizing the existing footprint, this renovation was about re-inventing under-utilized adjoining spaces and creating the ultimate retreat with all the amenities of a luxury spa. Exquisite materials such as semi-precious tiger's eye mosaics, yellow onyx, Nacarado quartzite and gold fittings are set amid a sculptural architectural envelope of panelling, crown and integrated millwork. Also included in this renovation is the more casual main bath. No sacrifices here since this bath is complete with a large steam shower, simple yet elegant detailing and unique material combinations.
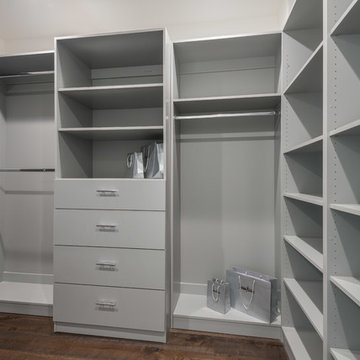
Closet of the modern home construction in Sherman Oaks which included the installation of finished cabinets and shelves with gray coating and dark hardwood flooring.
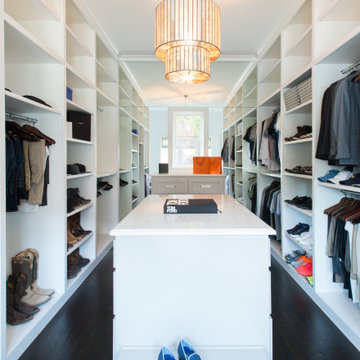
Mediterranean gender-neutral dressing room in Dallas with open cabinets, white cabinets and dark hardwood floors.
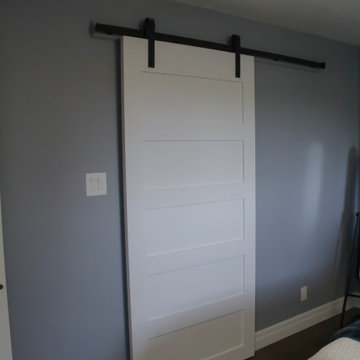
Master bedroom closet barn door.
Design ideas for a mid-sized gender-neutral walk-in wardrobe in Toronto with white cabinets, dark hardwood floors and brown floor.
Design ideas for a mid-sized gender-neutral walk-in wardrobe in Toronto with white cabinets, dark hardwood floors and brown floor.
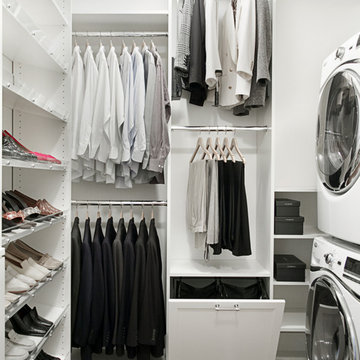
This is an example of a large transitional gender-neutral walk-in wardrobe in Louisville with white cabinets, dark hardwood floors, brown floor and shaker cabinets.
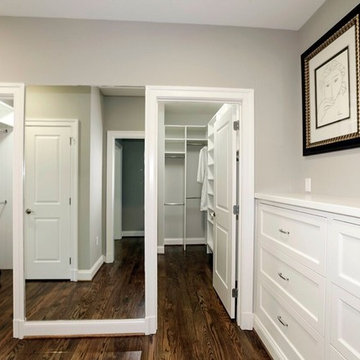
Mid-sized transitional gender-neutral walk-in wardrobe in DC Metro with white cabinets, dark hardwood floors and recessed-panel cabinets.
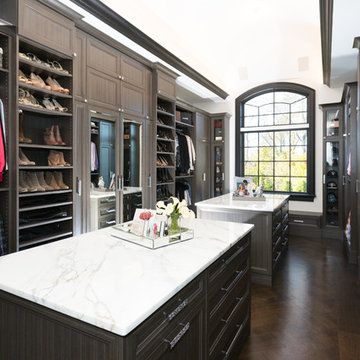
Steven Sutter Photography
Built by Direct Cabinet Sales
This is an example of a large transitional gender-neutral walk-in wardrobe in New York with recessed-panel cabinets, grey cabinets, dark hardwood floors and brown floor.
This is an example of a large transitional gender-neutral walk-in wardrobe in New York with recessed-panel cabinets, grey cabinets, dark hardwood floors and brown floor.
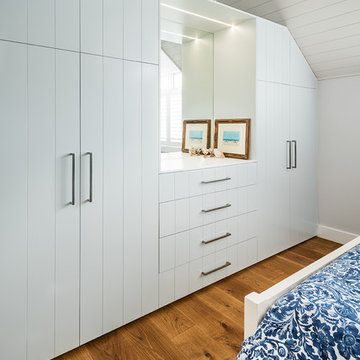
LTKI's Managing Director Rex Hirst designed all of the interior cabinetry for this full home renovation project on the Mornington Peninsula which included a kitchen, bar, laundry, ensuite, powder room, main bathroom, master walk-in-robe and bedroom wardrobes. The structural build was completed by the talented Dean Wilson of DWC constructions. The homeowners wanted to achieve a high-end, luxury look to their new spaces while still retaining a relaxed and coastal aesthetic. This home is now a real sanctuary for the homeowners who are thrilled with the results of their renovation.
Photography By: Tim Turner
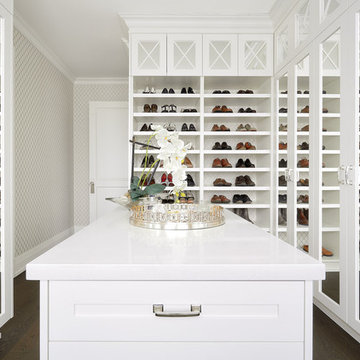
Dexter Quinto, Aquino + Bell Photography - www.aquinoandbell.com
Design ideas for a large transitional gender-neutral dressing room in Toronto with white cabinets, dark hardwood floors, brown floor and recessed-panel cabinets.
Design ideas for a large transitional gender-neutral dressing room in Toronto with white cabinets, dark hardwood floors, brown floor and recessed-panel cabinets.
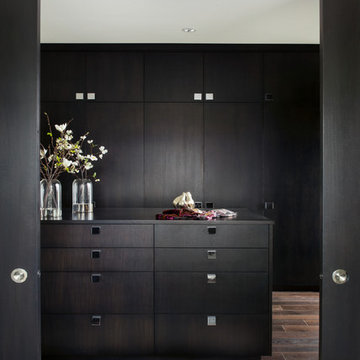
Photo of a large contemporary gender-neutral walk-in wardrobe in Denver with flat-panel cabinets, dark wood cabinets and dark hardwood floors.
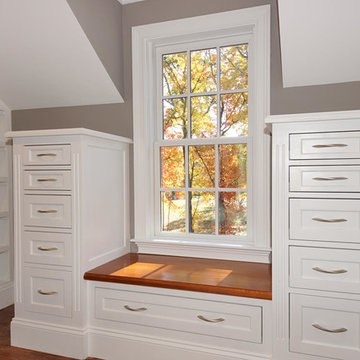
Whitney Shaw
Design ideas for a large transitional gender-neutral walk-in wardrobe in Boston with recessed-panel cabinets, white cabinets and dark hardwood floors.
Design ideas for a large transitional gender-neutral walk-in wardrobe in Boston with recessed-panel cabinets, white cabinets and dark hardwood floors.
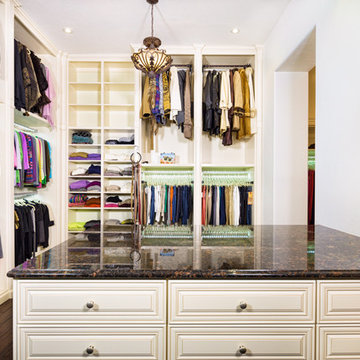
Photo of a large traditional gender-neutral walk-in wardrobe in Tampa with open cabinets, dark hardwood floors and beige cabinets.
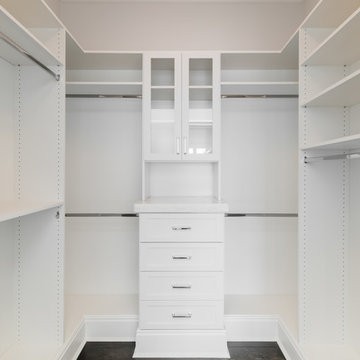
Alcom
Photo of a mid-sized traditional gender-neutral walk-in wardrobe in Orlando with shaker cabinets, white cabinets and dark hardwood floors.
Photo of a mid-sized traditional gender-neutral walk-in wardrobe in Orlando with shaker cabinets, white cabinets and dark hardwood floors.
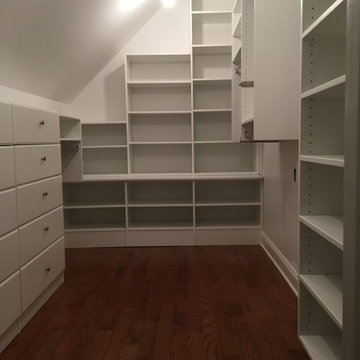
Bella Systems designed and built this custom walk-in closet in Acadia Community in Piedmont, SC. We worked with the home owner closely so we were able to provide a closet that fit there needs and budget. This closet was designed with Adjustable Shelving, Double Hanging and Single Hanging. We also included two Built-In Drawer units to accommodate for the lack of drawer space in the bedroom.
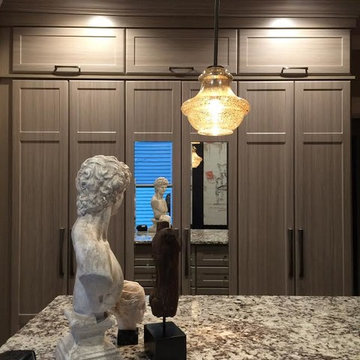
A center island is perfect for staging clothes, packing for a trip or, in this case, decorative embellishments. Photos by Creative Storage
Design ideas for a mid-sized contemporary gender-neutral walk-in wardrobe in New York with dark hardwood floors, shaker cabinets and grey cabinets.
Design ideas for a mid-sized contemporary gender-neutral walk-in wardrobe in New York with dark hardwood floors, shaker cabinets and grey cabinets.
Gender-neutral Storage and Wardrobe Design Ideas with Dark Hardwood Floors
8