Gender-neutral Storage and Wardrobe Design Ideas with Dark Hardwood Floors
Refine by:
Budget
Sort by:Popular Today
161 - 180 of 3,206 photos
Item 1 of 3
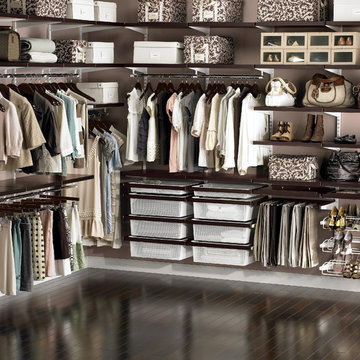
This is an example of a large industrial gender-neutral walk-in wardrobe in Moscow with dark hardwood floors.
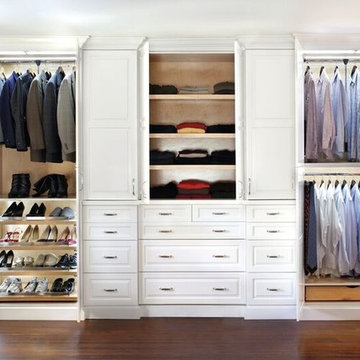
Arthur Zobel
Photo of a mid-sized transitional gender-neutral walk-in wardrobe with raised-panel cabinets, white cabinets and dark hardwood floors.
Photo of a mid-sized transitional gender-neutral walk-in wardrobe with raised-panel cabinets, white cabinets and dark hardwood floors.
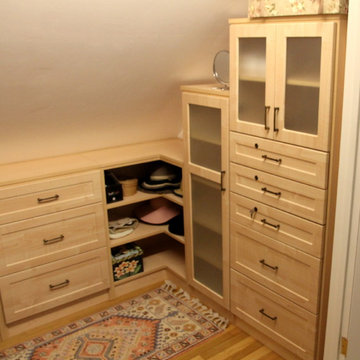
We added drawers for the smaller accessories and glass doors keep the room light and airy.
Mid-sized arts and crafts gender-neutral walk-in wardrobe in Philadelphia with glass-front cabinets, light wood cabinets and dark hardwood floors.
Mid-sized arts and crafts gender-neutral walk-in wardrobe in Philadelphia with glass-front cabinets, light wood cabinets and dark hardwood floors.
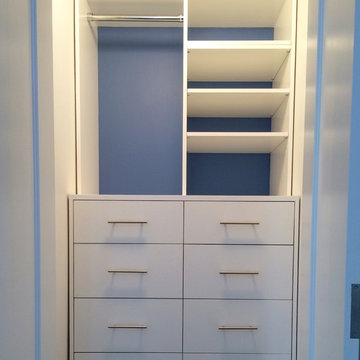
Double door reach in closet
This is an example of a small traditional gender-neutral walk-in wardrobe in New York with flat-panel cabinets, white cabinets and dark hardwood floors.
This is an example of a small traditional gender-neutral walk-in wardrobe in New York with flat-panel cabinets, white cabinets and dark hardwood floors.
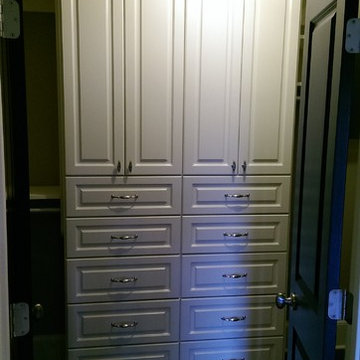
Make the most of your small walk-in closet with customization from Artisan Custom Closets. Artisan designs, manufactures, and installs custom closets for ANY size space! This small walk-in closet in Alpharetta was completed in antique white melamine and features raised panel door and drawer fronts, crown molding, slanted shelving for shoes with chrome shoe fences and chrome rods for hanging space.
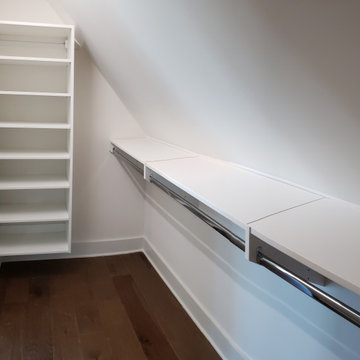
This is an example of a mid-sized modern gender-neutral walk-in wardrobe in Birmingham with flat-panel cabinets, white cabinets and dark hardwood floors.
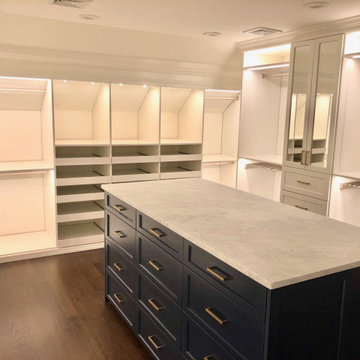
Spectacular walk in closet with a blue island, white cabinets and matte brass hardware.
This is an example of a large traditional gender-neutral walk-in wardrobe in New York with recessed-panel cabinets, blue cabinets and dark hardwood floors.
This is an example of a large traditional gender-neutral walk-in wardrobe in New York with recessed-panel cabinets, blue cabinets and dark hardwood floors.
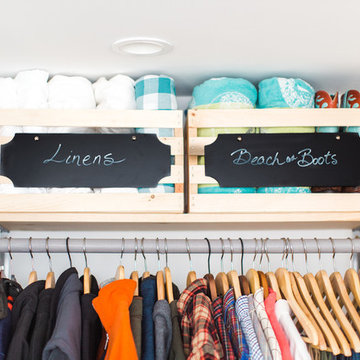
Long term storage is within reach, but out of the way atop this active closet.
This is an example of a small traditional gender-neutral walk-in wardrobe in Atlanta with dark hardwood floors and brown floor.
This is an example of a small traditional gender-neutral walk-in wardrobe in Atlanta with dark hardwood floors and brown floor.
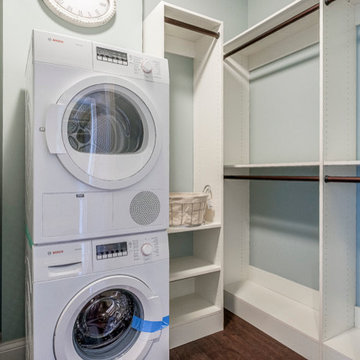
This is an example of a mid-sized traditional gender-neutral walk-in wardrobe in Louisville with open cabinets, white cabinets and dark hardwood floors.

Bella Systems
Mid-sized traditional gender-neutral walk-in wardrobe in New York with open cabinets, medium wood cabinets and dark hardwood floors.
Mid-sized traditional gender-neutral walk-in wardrobe in New York with open cabinets, medium wood cabinets and dark hardwood floors.
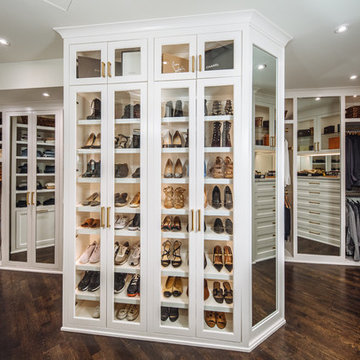
Beautiful walk in His & Her Closet in luxury High Rise Residence in Dallas, Texas. Brass hardware on shaker beaded inset style custom cabinetry with several large dressers, adjustable shoe shelving behind glass doors and glass shelving for handbag display showcase this dressing room.
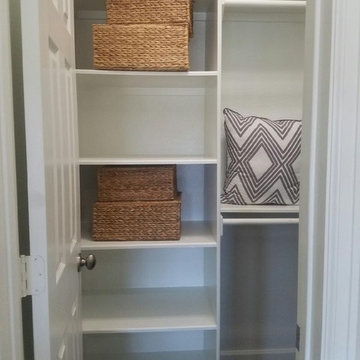
Inspiration for a mid-sized traditional gender-neutral walk-in wardrobe in Houston with open cabinets, white cabinets, dark hardwood floors and brown floor.
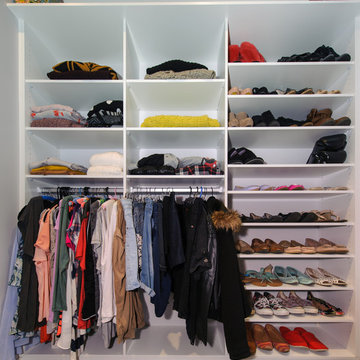
This dressing room or walk in wardrobe is a generous space of 3940mm long x 2200mm wide.
Designed for space maximising and comfort, nothing is on the floor, and heights reflect the items stored with shelving in the easy see and reach zone.
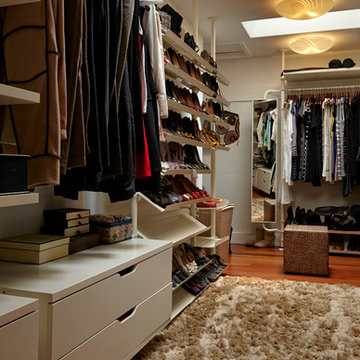
Home and Living Examiner said:
Modern renovation by J Design Group is stunning
J Design Group, an expert in luxury design, completed a new project in Tamarac, Florida, which involved the total interior remodeling of this home. We were so intrigued by the photos and design ideas, we decided to talk to J Design Group CEO, Jennifer Corredor. The concept behind the redesign was inspired by the client’s relocation.
Andrea Campbell: How did you get a feel for the client's aesthetic?
Jennifer Corredor: After a one-on-one with the Client, I could get a real sense of her aesthetics for this home and the type of furnishings she gravitated towards.
The redesign included a total interior remodeling of the client's home. All of this was done with the client's personal style in mind. Certain walls were removed to maximize the openness of the area and bathrooms were also demolished and reconstructed for a new layout. This included removing the old tiles and replacing with white 40” x 40” glass tiles for the main open living area which optimized the space immediately. Bedroom floors were dressed with exotic African Teak to introduce warmth to the space.
We also removed and replaced the outdated kitchen with a modern look and streamlined, state-of-the-art kitchen appliances. To introduce some color for the backsplash and match the client's taste, we introduced a splash of plum-colored glass behind the stove and kept the remaining backsplash with frosted glass. We then removed all the doors throughout the home and replaced with custom-made doors which were a combination of cherry with insert of frosted glass and stainless steel handles.
All interior lights were replaced with LED bulbs and stainless steel trims, including unique pendant and wall sconces that were also added. All bathrooms were totally gutted and remodeled with unique wall finishes, including an entire marble slab utilized in the master bath shower stall.
Once renovation of the home was completed, we proceeded to install beautiful high-end modern furniture for interior and exterior, from lines such as B&B Italia to complete a masterful design. One-of-a-kind and limited edition accessories and vases complimented the look with original art, most of which was custom-made for the home.
To complete the home, state of the art A/V system was introduced. The idea is always to enhance and amplify spaces in a way that is unique to the client and exceeds his/her expectations.
To see complete J Design Group featured article, go to: http://www.examiner.com/article/modern-renovation-by-j-design-group-is-stunning
Living Room,
Dining room,
Master Bedroom,
Master Bathroom,
Powder Bathroom,
Miami Interior Designers,
Miami Interior Designer,
Interior Designers Miami,
Interior Designer Miami,
Modern Interior Designers,
Modern Interior Designer,
Modern interior decorators,
Modern interior decorator,
Miami,
Contemporary Interior Designers,
Contemporary Interior Designer,
Interior design decorators,
Interior design decorator,
Interior Decoration and Design,
Black Interior Designers,
Black Interior Designer,
Interior designer,
Interior designers,
Home interior designers,
Home interior designer,
Daniel Newcomb
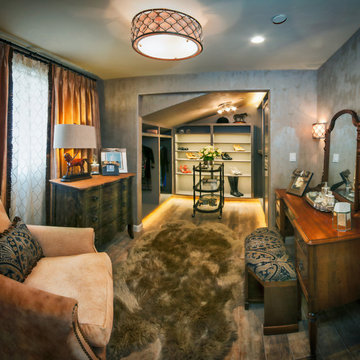
Patricia Bean
Photo of a large transitional gender-neutral dressing room in San Diego with open cabinets, white cabinets, dark hardwood floors and brown floor.
Photo of a large transitional gender-neutral dressing room in San Diego with open cabinets, white cabinets, dark hardwood floors and brown floor.
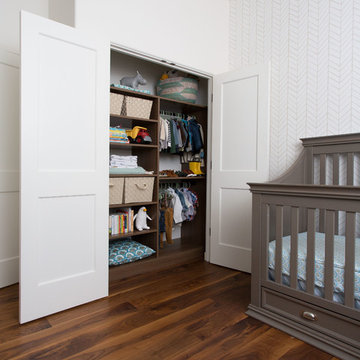
Blending hanging space with adjustable shelves, this closet suits a newborn's needs with room to grow.
Inspiration for a small traditional gender-neutral built-in wardrobe in Nashville with open cabinets, dark wood cabinets and dark hardwood floors.
Inspiration for a small traditional gender-neutral built-in wardrobe in Nashville with open cabinets, dark wood cabinets and dark hardwood floors.
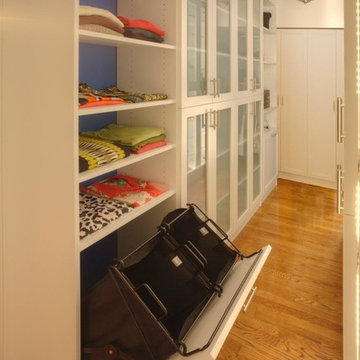
Shirt storage and a pull-out hamper for dirty laundry. This conceals the mess and provides more room for the client to move around.
Design ideas for a large contemporary gender-neutral walk-in wardrobe in New York with glass-front cabinets and dark hardwood floors.
Design ideas for a large contemporary gender-neutral walk-in wardrobe in New York with glass-front cabinets and dark hardwood floors.
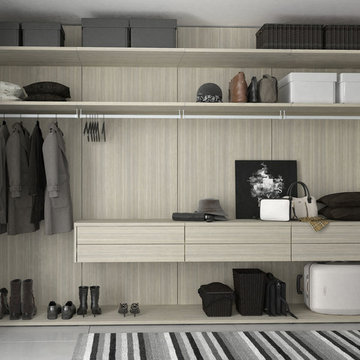
This is an example of a large modern gender-neutral walk-in wardrobe in Charlotte with flat-panel cabinets, dark hardwood floors and grey cabinets.
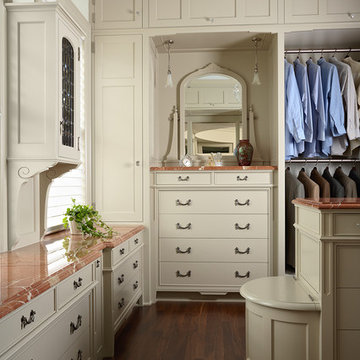
A lavish dressing room/closet with a built-in dresser and laundry hamper is connected to the master bathroom.
Susan Gilmore
Photo of a traditional gender-neutral dressing room in Minneapolis with beige cabinets and dark hardwood floors.
Photo of a traditional gender-neutral dressing room in Minneapolis with beige cabinets and dark hardwood floors.
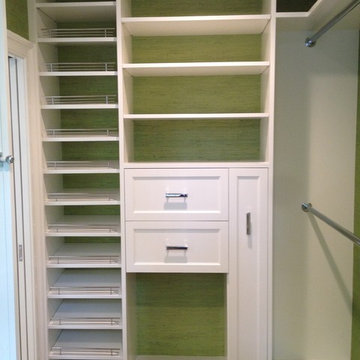
Photo of a mid-sized contemporary gender-neutral walk-in wardrobe in Chicago with recessed-panel cabinets, white cabinets, dark hardwood floors and brown floor.
Gender-neutral Storage and Wardrobe Design Ideas with Dark Hardwood Floors
9