Gender-neutral Storage and Wardrobe Design Ideas with Dark Wood Cabinets
Refine by:
Budget
Sort by:Popular Today
1 - 20 of 3,349 photos
Item 1 of 3
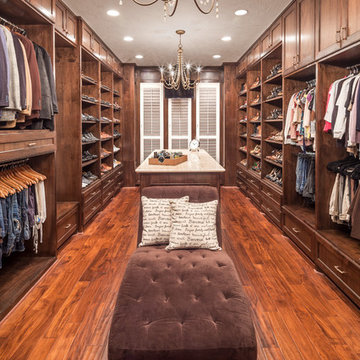
Keechi Creek Builders
Design ideas for a large traditional gender-neutral dressing room in Houston with recessed-panel cabinets, dark wood cabinets and medium hardwood floors.
Design ideas for a large traditional gender-neutral dressing room in Houston with recessed-panel cabinets, dark wood cabinets and medium hardwood floors.
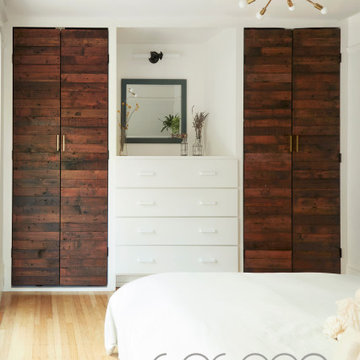
Long view of the built in closet and how nicely it works in the bedroom as a feature and to keep things orderly.
Photo of a large scandinavian gender-neutral dressing room in San Francisco with flat-panel cabinets, dark wood cabinets and light hardwood floors.
Photo of a large scandinavian gender-neutral dressing room in San Francisco with flat-panel cabinets, dark wood cabinets and light hardwood floors.
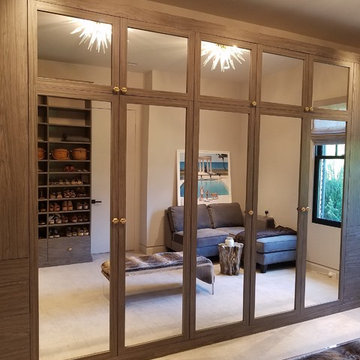
Inspiration for a large transitional gender-neutral walk-in wardrobe in New York with open cabinets, dark wood cabinets, carpet and beige floor.
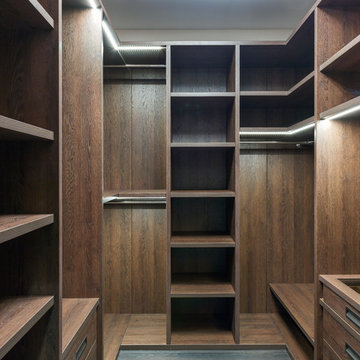
Красюк Сергей
Contemporary gender-neutral walk-in wardrobe in Moscow with open cabinets, dark wood cabinets and dark hardwood floors.
Contemporary gender-neutral walk-in wardrobe in Moscow with open cabinets, dark wood cabinets and dark hardwood floors.
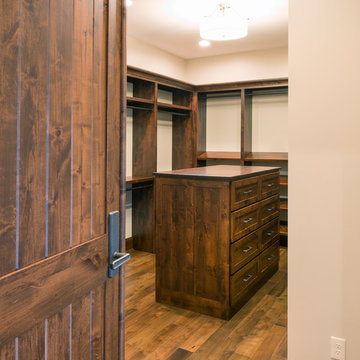
Master Closet
This is an example of a large country gender-neutral walk-in wardrobe in Other with open cabinets, dark wood cabinets, medium hardwood floors and brown floor.
This is an example of a large country gender-neutral walk-in wardrobe in Other with open cabinets, dark wood cabinets, medium hardwood floors and brown floor.
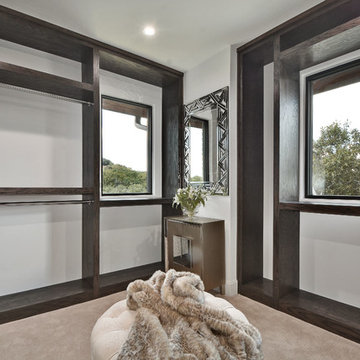
Walk on sunshine with Skyline Floorscapes' Ivory White Oak. This smooth operator of floors adds charm to any room. Its delightfully light tones will have you whistling while you work, play, or relax at home.
This amazing reclaimed wood style is a perfect environmentally-friendly statement for a modern space, or it will match the design of an older house with its vintage style. The ivory color will brighten up any room.
This engineered wood is extremely strong with nine layers and a 3mm wear layer of White Oak on top. The wood is handscraped, adding to the lived-in quality of the wood. This will make it look like it has been in your home all along.
Each piece is 7.5-in. wide by 71-in. long by 5/8-in. thick in size. It comes with a 35-year finish warranty and a lifetime structural warranty.
This is a real wood engineered flooring product made from white oak. It has a beautiful ivory color with hand scraped, reclaimed planks that are finished in oil. The planks have a tongue & groove construction that can be floated, glued or nailed down.
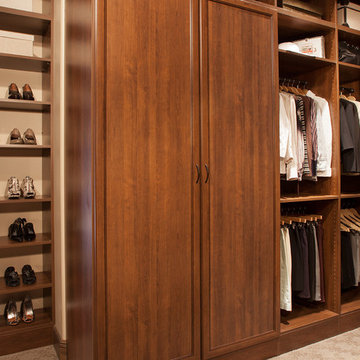
Mid-sized transitional gender-neutral walk-in wardrobe in Boston with dark wood cabinets, carpet and recessed-panel cabinets.
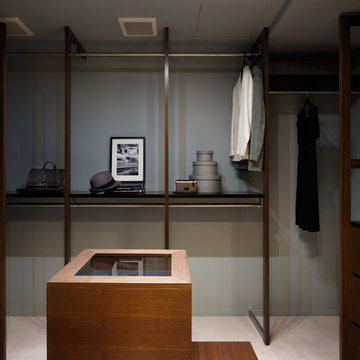
craft
Photo of a mid-sized contemporary gender-neutral walk-in wardrobe in Tokyo Suburbs with flat-panel cabinets, dark wood cabinets and carpet.
Photo of a mid-sized contemporary gender-neutral walk-in wardrobe in Tokyo Suburbs with flat-panel cabinets, dark wood cabinets and carpet.
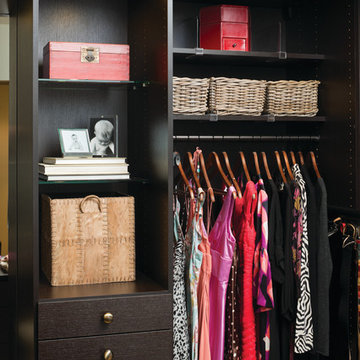
Glass shelves display clothing and accessories while acrylic shelf dividers keep them organized.
Mid-sized contemporary gender-neutral walk-in wardrobe in Nashville with flat-panel cabinets, dark wood cabinets and carpet.
Mid-sized contemporary gender-neutral walk-in wardrobe in Nashville with flat-panel cabinets, dark wood cabinets and carpet.
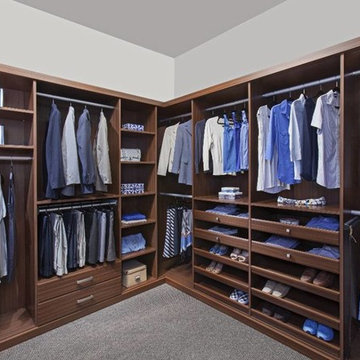
Design ideas for an expansive gender-neutral walk-in wardrobe in Nashville with dark wood cabinets.
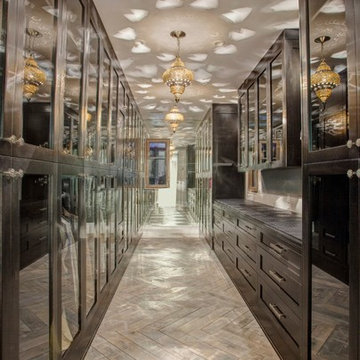
Master Suite Walk-In Closet with Endless Built-In Cabinetry -
General Contractor: McCaffery Home Builders
Inspiration for a large transitional gender-neutral walk-in wardrobe in Orange County with glass-front cabinets, dark wood cabinets and light hardwood floors.
Inspiration for a large transitional gender-neutral walk-in wardrobe in Orange County with glass-front cabinets, dark wood cabinets and light hardwood floors.

Anson Smart
This is an example of a small contemporary gender-neutral walk-in wardrobe in Sydney with flat-panel cabinets and dark wood cabinets.
This is an example of a small contemporary gender-neutral walk-in wardrobe in Sydney with flat-panel cabinets and dark wood cabinets.
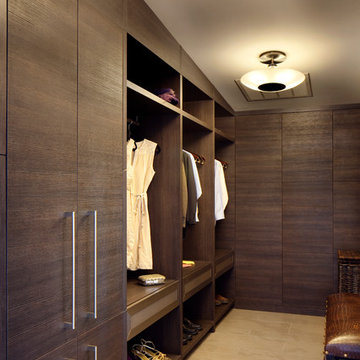
Photo of a large contemporary gender-neutral dressing room in Other with flat-panel cabinets, dark wood cabinets and travertine floors.
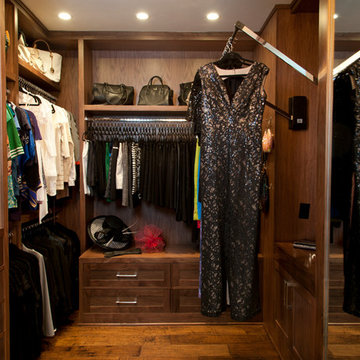
Robeson Design loves to create one-of-a-kind walk-in closets for our clients. Every detail is taken into consideration for long hang, short hang, folded clothing shelving and shoe and hand bag storage. Master closets come in all shapes and sizes, This Master closet is not only organized, Its a dream closet! Custom built-ins of solid walnut grace this closet, complete with pull down garment rod. No need for a ladder here! Wood floors set the stage and a full length mirror reflects the oval shaped ottoman and Capiz Chandelier while the full wall of shoe and boot storage gives this closet all the glam it can take!
David Harrison Photography
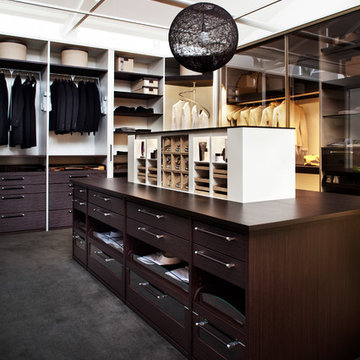
Custom designed wardrobe by Studio Becker of Sydney, with textured Sahara veneer fronts combined with white lacquer, and parsol brown sliding doors. The island contains a hidden jewelry lift for safe and convenient storage of valuables.
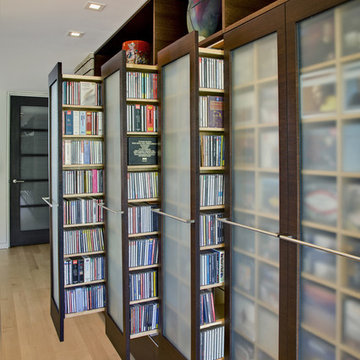
Our client initially asked us to assist with selecting materials and designing a guest bath for their new Tucson home. Our scope of work progressively expanded into interior architecture and detailing, including the kitchen, baths, fireplaces, stair, custom millwork, doors, guardrails, and lighting for the residence – essentially everything except the furniture. The home is loosely defined by a series of thick, parallel walls supporting planar roof elements floating above the desert floor. Our approach was to not only reinforce the general intentions of the architecture but to more clearly articulate its meaning. We began by adopting a limited palette of desert neutrals, providing continuity to the uniquely differentiated spaces. Much of the detailing shares a common vocabulary, while numerous objects (such as the elements of the master bath – each operating on their own terms) coalesce comfortably in the rich compositional language.
Photo Credit: William Lesch
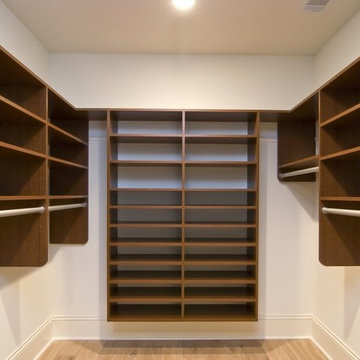
This is an example of a mid-sized transitional gender-neutral walk-in wardrobe in Boston with open cabinets, dark wood cabinets, light hardwood floors and beige floor.
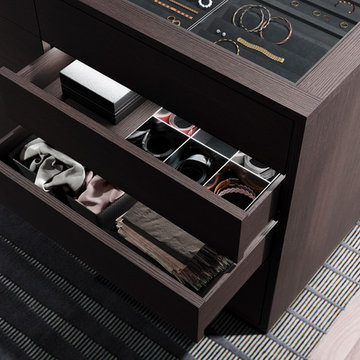
Trend Collection from BAU-Closets
Photo of a large modern gender-neutral walk-in wardrobe in Boston with flat-panel cabinets, dark wood cabinets, light hardwood floors and brown floor.
Photo of a large modern gender-neutral walk-in wardrobe in Boston with flat-panel cabinets, dark wood cabinets, light hardwood floors and brown floor.
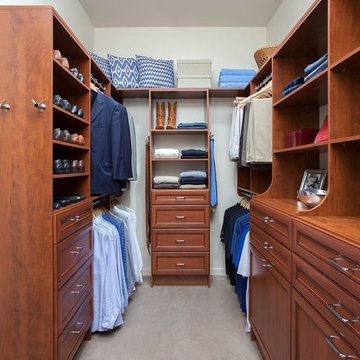
This is an example of a small traditional gender-neutral walk-in wardrobe in Other with recessed-panel cabinets, dark wood cabinets, carpet and beige floor.
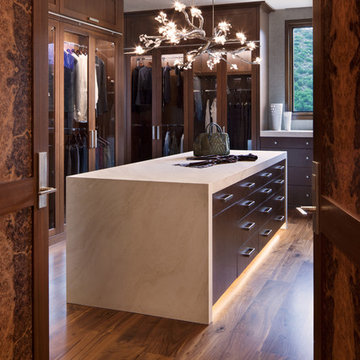
David O. Marlow
Design ideas for an expansive contemporary gender-neutral walk-in wardrobe in Denver with glass-front cabinets, dark wood cabinets, dark hardwood floors and brown floor.
Design ideas for an expansive contemporary gender-neutral walk-in wardrobe in Denver with glass-front cabinets, dark wood cabinets, dark hardwood floors and brown floor.
Gender-neutral Storage and Wardrobe Design Ideas with Dark Wood Cabinets
1