Storage and Wardrobe Design Ideas with Dark Wood Cabinets
Refine by:
Budget
Sort by:Popular Today
1 - 20 of 5,172 photos
Item 1 of 2

Photo of a mid-sized contemporary walk-in wardrobe in Melbourne with open cabinets, dark wood cabinets, carpet and orange floor.
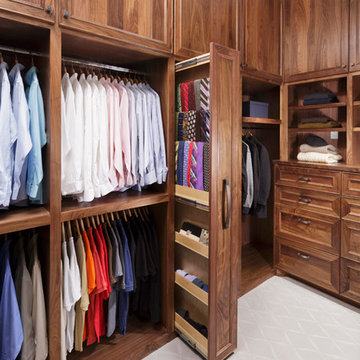
Photos: Kolanowski Studio;
Design: Pam Smallwood
Design ideas for a traditional men's walk-in wardrobe in Houston with recessed-panel cabinets, dark wood cabinets and carpet.
Design ideas for a traditional men's walk-in wardrobe in Houston with recessed-panel cabinets, dark wood cabinets and carpet.
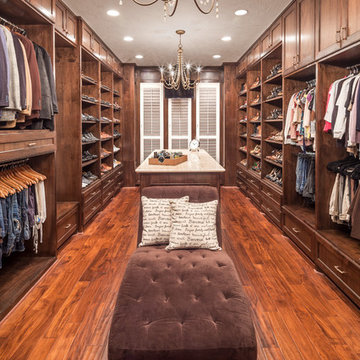
Keechi Creek Builders
Design ideas for a large traditional gender-neutral dressing room in Houston with recessed-panel cabinets, dark wood cabinets and medium hardwood floors.
Design ideas for a large traditional gender-neutral dressing room in Houston with recessed-panel cabinets, dark wood cabinets and medium hardwood floors.

This is an example of a mid-sized transitional women's dressing room in Houston with recessed-panel cabinets, dark wood cabinets, porcelain floors and beige floor.
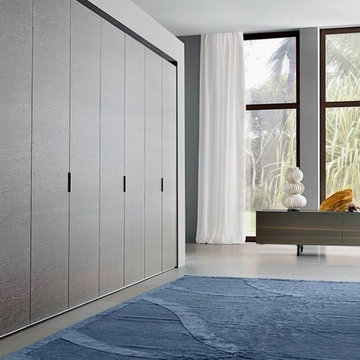
Photo of a large contemporary gender-neutral built-in wardrobe in Miami with flat-panel cabinets, dark wood cabinets and grey floor.
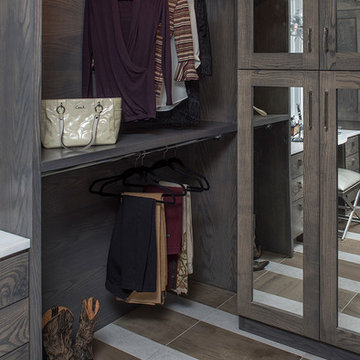
Design ideas for a large country gender-neutral walk-in wardrobe in Other with open cabinets, dark wood cabinets and multi-coloured floor.
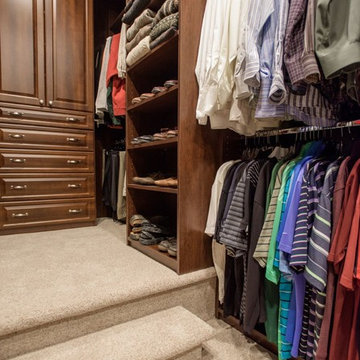
Libbie Holmes Photography
Photo of a traditional gender-neutral storage and wardrobe in Denver with open cabinets, dark wood cabinets, carpet and beige floor.
Photo of a traditional gender-neutral storage and wardrobe in Denver with open cabinets, dark wood cabinets, carpet and beige floor.
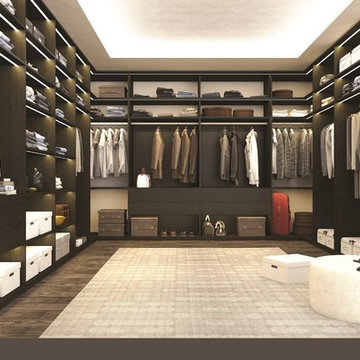
Design ideas for a large modern gender-neutral walk-in wardrobe in Charlotte with flat-panel cabinets, dark wood cabinets, dark hardwood floors and brown floor.
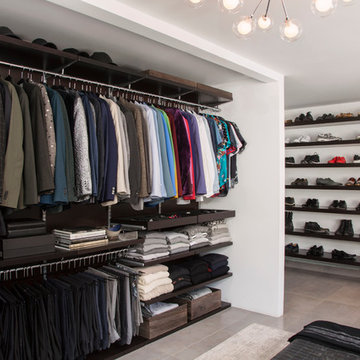
Design ideas for a contemporary men's walk-in wardrobe in Los Angeles with open cabinets, dark wood cabinets and beige floor.
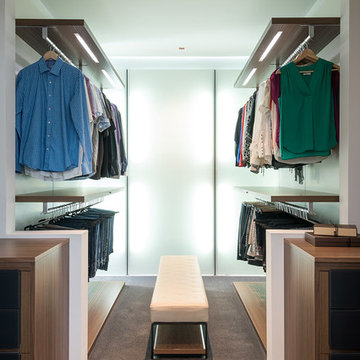
A tech-savvy family looks to Cantoni designer George Saba and architect Keith Messick to engineer the ultimate modern marvel in Houston’s Bunker Hill neighborhood.
Photos By: Michael Hunter & Taggart Sorensen
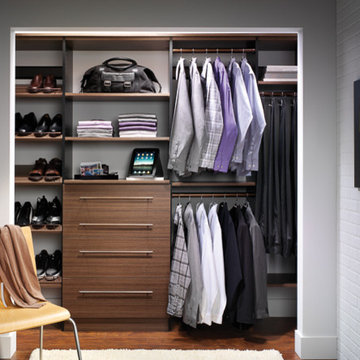
Design ideas for a small transitional men's built-in wardrobe in Jacksonville with flat-panel cabinets, dark wood cabinets, dark hardwood floors and brown floor.
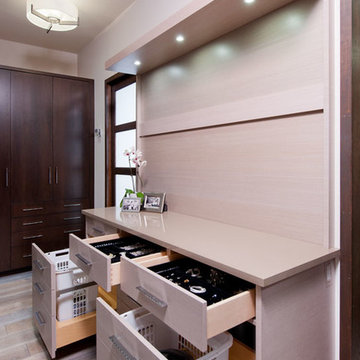
Craig Thompson Photography
This is an example of a small contemporary gender-neutral dressing room in Other with dark wood cabinets, light hardwood floors, grey floor and flat-panel cabinets.
This is an example of a small contemporary gender-neutral dressing room in Other with dark wood cabinets, light hardwood floors, grey floor and flat-panel cabinets.
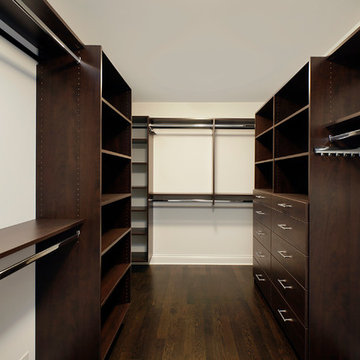
Inspiration for a large transitional gender-neutral walk-in wardrobe in Chicago with open cabinets, dark wood cabinets and dark hardwood floors.
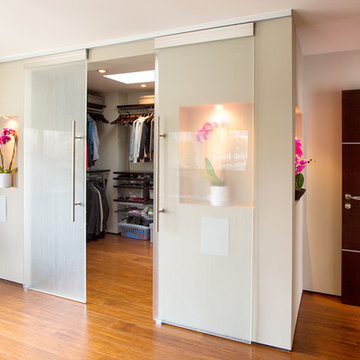
Large contemporary gender-neutral dressing room in Los Angeles with open cabinets, dark wood cabinets and medium hardwood floors.
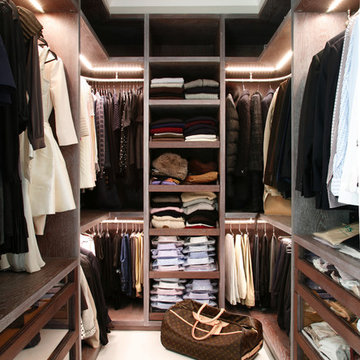
Alison Hammond
Contemporary storage and wardrobe in London with open cabinets and dark wood cabinets.
Contemporary storage and wardrobe in London with open cabinets and dark wood cabinets.
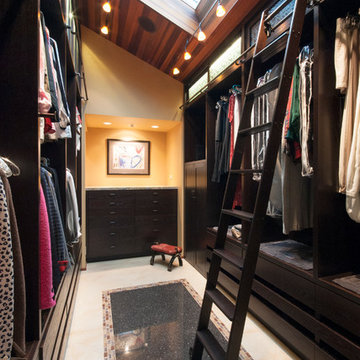
Our client’s intension was to make this bathroom suite a very specialized spa retreat. She envisioned exquisite, highly crafted components and loved the colors gold and purple. We were challenged to mix contemporary, traditional and rustic features.
Also on the wish-list were a sizeable wardrobe room and a meditative loft-like retreat. Hydronic heated flooring was installed throughout. The numerous features in this project required replacement of the home’s plumbing and electrical systems. The cedar ceiling and other places in the room replicate what is found in the rest of the home. The project encompassed 400 sq. feet.
Features found at one end of the suite are new stained glass windows – designed to match to existing, a Giallo Rio slab granite platform and a Carlton clawfoot tub. The platform is banded at the floor by a mosaic of 1″ x 1″ glass tile.
Near the tub platform area is a large walnut stained vanity with Contemporary slab door fronts and shaker drawers. This is the larger of two separate vanities. Each are enhanced with hand blown artisan pendant lighting.
A custom fireplace is centrally placed as a dominant design feature. The hammered copper that surrounds the fireplace and vent pipe were crafted by a talented local tradesman. It is topped with a Café Imperial marble.
A lavishly appointed shower is the centerpiece of the bathroom suite. The many slabs of granite used on this project were chosen for the beautiful veins of quartz, purple and gold that our client adores.
Two distinct spaces flank a small vanity; the wardrobe and the loft-like Magic Room. Both precisely fulfill their intended practical and meditative purposes. A floor to ceiling wardrobe and oversized built-in dresser keep clothing, shoes and accessories organized. The dresser is topped with the same marble used atop the fireplace and inset into the wardrobe flooring.
The Magic Room is a space for resting, reading or just gazing out on the serene setting. The reading lights are Oil Rubbed Bronze. A drawer within the step up to the loft keeps reading and writing materials neatly tucked away.
Within the highly customized space, marble, granite, copper and art glass come together in a harmonious design that is organized for maximum rejuvenation that pleases our client to not end!
Photo, Matt Hesselgrave
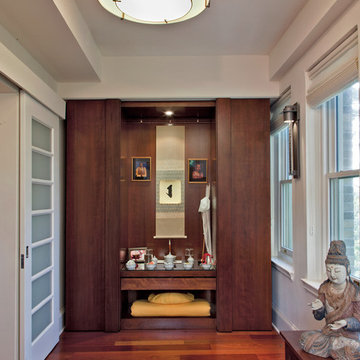
Photography by Ken Wyner
2101 Connecticut Avenue (c.1928), an 8-story brick and limestone Beaux Arts style building with spacious apartments, is said to have been “the finest apartment house to appear in Washington between the two World Wars.” (James M. Goode, Best Addresses, 1988.) As advertised for rent in 1928, the apartments were designed “to incorporate many details that would aid the residents in establishing a home atmosphere, one possessing charm and dignity usually found only in a private house… the character and tenancy (being) assured through careful selection of guests.” Home to Senators, Ambassadors, a Vice President and a Supreme Court Justice as well as numerous Washington socialites, the building still stands as one of the undisputed “best addresses” in Washington, DC.)
So well laid-out was this gracious 3,000 sf apartment that the basic floor plan remains unchanged from the original architect’s 1927 design. The organizing feature was, and continues to be, the grand “gallery” space in the center of the unit. Every room in the apartment can be accessed via the gallery, thus preserving it as the centerpiece of the “charm and dignity” which the original design intended. Programmatic modifications consisted of the addition of a small powder room off of the foyer, and the conversion of a corner “sun room” into a room for meditation and study. The apartment received a thorough updating of all systems, services and finishes, including a new kitchen and new bathrooms, several new built-in cabinetry units, and the consolidation of numerous small closets and passageways into more accessible and efficient storage spaces.
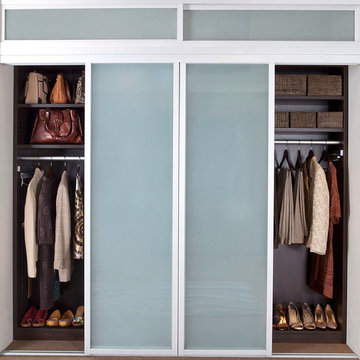
The framed glass sliding doors we offer can enclose an existing closet, divide a room or create a contemporary and hidden storage solution where there is limited space. Our aluminum sliding door frames are available with solid and wood grain finishes. The frame style and choice of glass you select are sure to give the completed design the function you need with the striking impact you want.
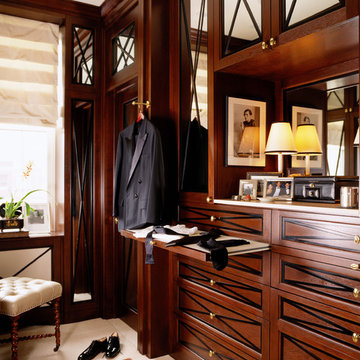
His Closet
Inspiration for a traditional men's walk-in wardrobe in Chicago with dark wood cabinets.
Inspiration for a traditional men's walk-in wardrobe in Chicago with dark wood cabinets.
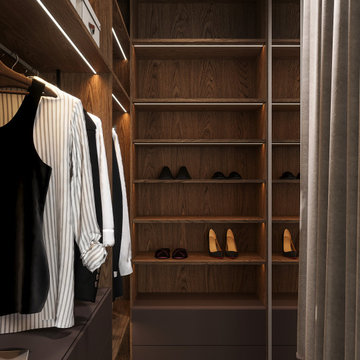
Mid-sized contemporary gender-neutral walk-in wardrobe in Other with open cabinets, dark wood cabinets, laminate floors, beige floor and recessed.
Storage and Wardrobe Design Ideas with Dark Wood Cabinets
1