Gender-neutral Storage and Wardrobe Design Ideas with Medium Wood Cabinets
Refine by:
Budget
Sort by:Popular Today
21 - 40 of 3,173 photos
Item 1 of 3
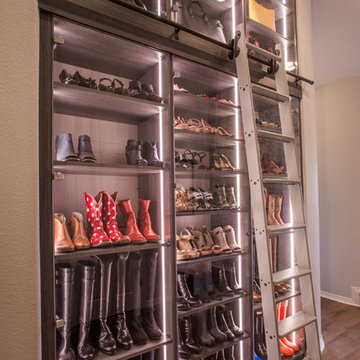
Photo of a mid-sized country gender-neutral dressing room in San Diego with glass-front cabinets and medium wood cabinets.
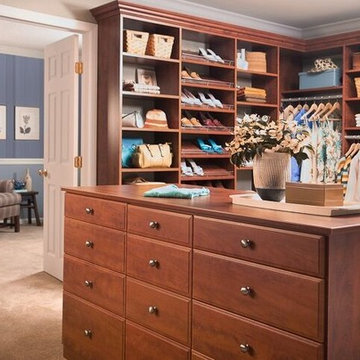
Mid-sized traditional gender-neutral dressing room in Miami with open cabinets, medium wood cabinets, carpet and beige floor.
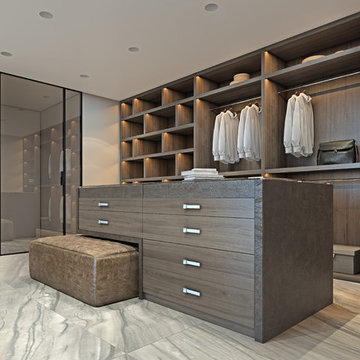
Inspiration for a large modern gender-neutral walk-in wardrobe in Miami with medium wood cabinets.
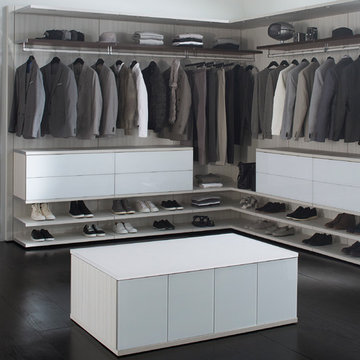
Modern gender-neutral walk-in wardrobe in Miami with flat-panel cabinets, dark hardwood floors and medium wood cabinets.
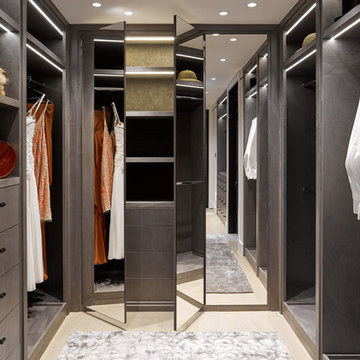
Andrew Beasley
This is an example of a contemporary gender-neutral walk-in wardrobe in London with open cabinets, medium wood cabinets, light hardwood floors and beige floor.
This is an example of a contemporary gender-neutral walk-in wardrobe in London with open cabinets, medium wood cabinets, light hardwood floors and beige floor.
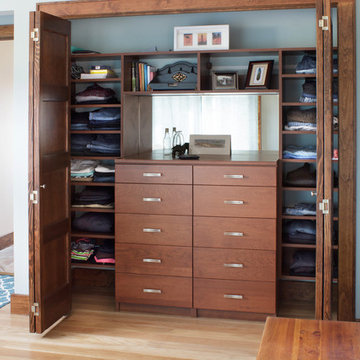
Why not transform a Reach-in Master Closet into a dressing area with the addition of a built-in dresser? Having both a walk-in and reach-in closet in the master bedroom allows you to be more creative with the extra closet space.
Kara Lashuay
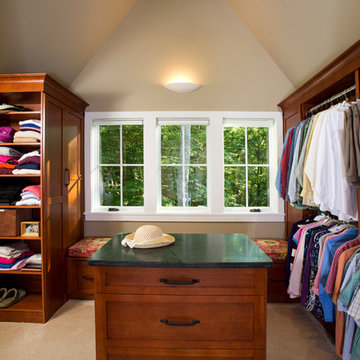
The design of this home was driven by the owners’ desire for a three-bedroom waterfront home that showcased the spectacular views and park-like setting. As nature lovers, they wanted their home to be organic, minimize any environmental impact on the sensitive site and embrace nature.
This unique home is sited on a high ridge with a 45° slope to the water on the right and a deep ravine on the left. The five-acre site is completely wooded and tree preservation was a major emphasis. Very few trees were removed and special care was taken to protect the trees and environment throughout the project. To further minimize disturbance, grades were not changed and the home was designed to take full advantage of the site’s natural topography. Oak from the home site was re-purposed for the mantle, powder room counter and select furniture.
The visually powerful twin pavilions were born from the need for level ground and parking on an otherwise challenging site. Fill dirt excavated from the main home provided the foundation. All structures are anchored with a natural stone base and exterior materials include timber framing, fir ceilings, shingle siding, a partial metal roof and corten steel walls. Stone, wood, metal and glass transition the exterior to the interior and large wood windows flood the home with light and showcase the setting. Interior finishes include reclaimed heart pine floors, Douglas fir trim, dry-stacked stone, rustic cherry cabinets and soapstone counters.
Exterior spaces include a timber-framed porch, stone patio with fire pit and commanding views of the Occoquan reservoir. A second porch overlooks the ravine and a breezeway connects the garage to the home.
Numerous energy-saving features have been incorporated, including LED lighting, on-demand gas water heating and special insulation. Smart technology helps manage and control the entire house.
Greg Hadley Photography
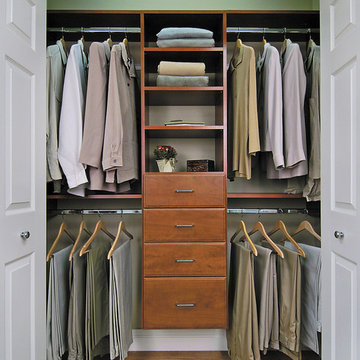
A classic cherry reach-in closet with chrome hardware, and with emphasis on simplicity
This is an example of a small contemporary gender-neutral built-in wardrobe in Boston with flat-panel cabinets, medium wood cabinets and medium hardwood floors.
This is an example of a small contemporary gender-neutral built-in wardrobe in Boston with flat-panel cabinets, medium wood cabinets and medium hardwood floors.
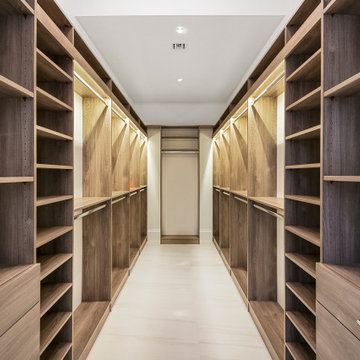
this home is a unique blend of a transitional exterior and a contemporary interior
Inspiration for a large transitional gender-neutral walk-in wardrobe in Miami with flat-panel cabinets, medium wood cabinets, laminate floors and white floor.
Inspiration for a large transitional gender-neutral walk-in wardrobe in Miami with flat-panel cabinets, medium wood cabinets, laminate floors and white floor.
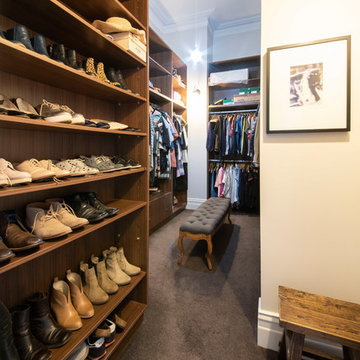
Adrienne Bizzarri Photography
Expansive transitional gender-neutral walk-in wardrobe in Melbourne with open cabinets, medium wood cabinets, carpet and grey floor.
Expansive transitional gender-neutral walk-in wardrobe in Melbourne with open cabinets, medium wood cabinets, carpet and grey floor.
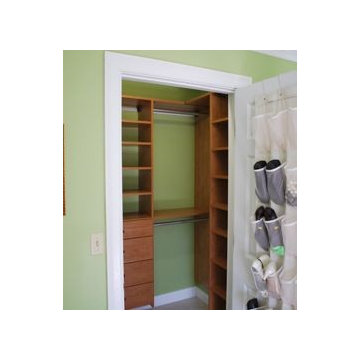
These clients wanted to bring a little interest to the design of their closet cabinets by adding some color with a little green paint. This shows a little of what can be achieved on a limited budget.
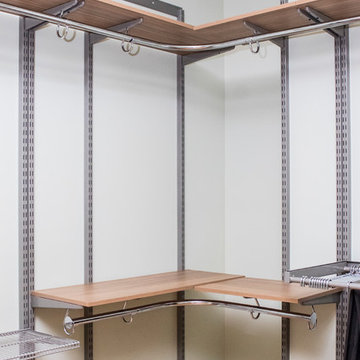
Design ideas for an expansive modern gender-neutral walk-in wardrobe in Providence with flat-panel cabinets, medium wood cabinets, medium hardwood floors and brown floor.
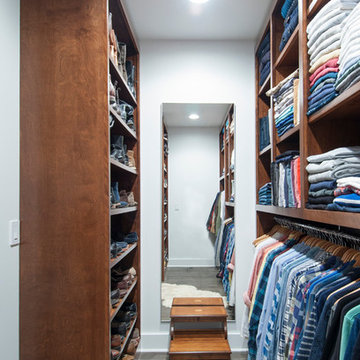
custom wood cabinets, clothing box storage - adjustable shelving - 11' wide, hanging shirt area - 8' wide, hanging long coat area - 3' wide, shoe shelving storage - adjustable - 7' wide, trap door laundry chute, industrial modern design
Karli Moore Photography
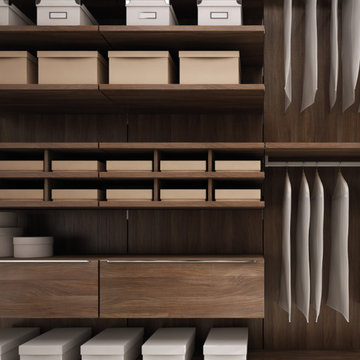
Inspiration for a large modern gender-neutral walk-in wardrobe in Los Angeles with flat-panel cabinets, medium wood cabinets and carpet.
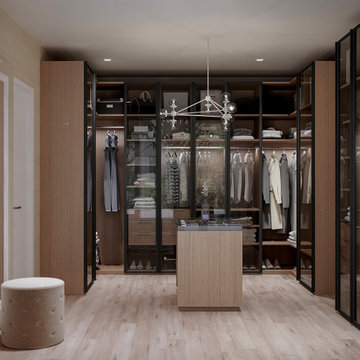
Large contemporary gender-neutral dressing room in Hyderabad with glass-front cabinets, medium wood cabinets and beige floor.
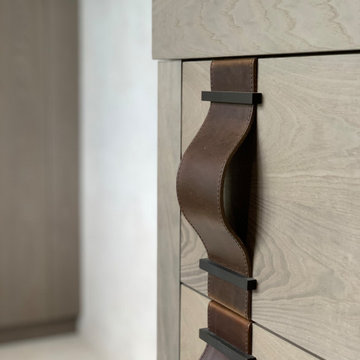
Beautifully elegant Master Bedroom Suite with bespoke built in Dressing Room and en suite walk in shower room.
Photo of a mid-sized contemporary gender-neutral walk-in wardrobe in West Midlands with flat-panel cabinets, medium wood cabinets, ceramic floors and white floor.
Photo of a mid-sized contemporary gender-neutral walk-in wardrobe in West Midlands with flat-panel cabinets, medium wood cabinets, ceramic floors and white floor.
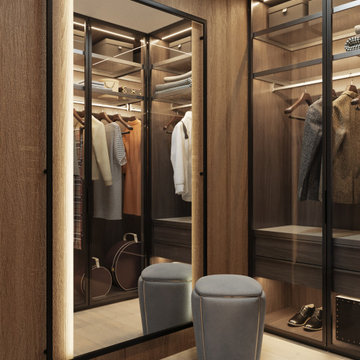
Design ideas for a mid-sized contemporary gender-neutral walk-in wardrobe in Other with glass-front cabinets, medium wood cabinets, light hardwood floors and beige floor.
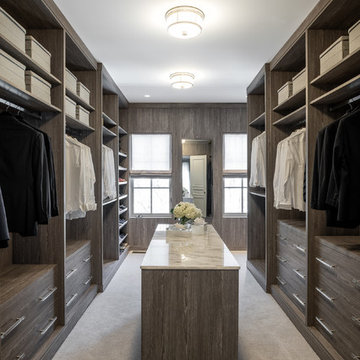
Photo of a large contemporary gender-neutral walk-in wardrobe in Toronto with flat-panel cabinets, medium wood cabinets, carpet and beige floor.
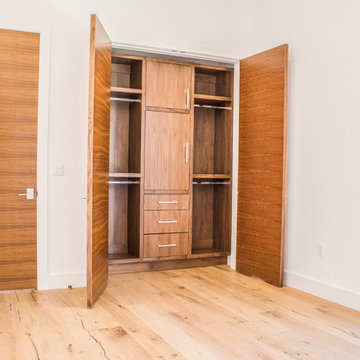
This is an example of a small contemporary gender-neutral built-in wardrobe in Los Angeles with flat-panel cabinets, medium wood cabinets, light hardwood floors and beige floor.
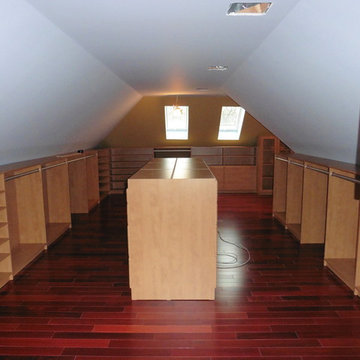
There's also room for tall hanging clothes where the ceiling height in the attic allows it.
Photo of a mid-sized gender-neutral walk-in wardrobe in New York with open cabinets, medium wood cabinets and medium hardwood floors.
Photo of a mid-sized gender-neutral walk-in wardrobe in New York with open cabinets, medium wood cabinets and medium hardwood floors.
Gender-neutral Storage and Wardrobe Design Ideas with Medium Wood Cabinets
2