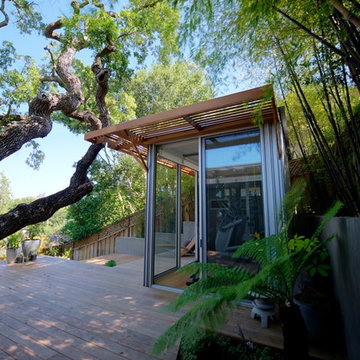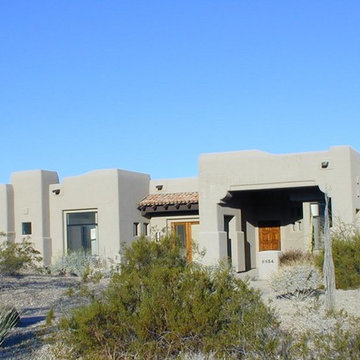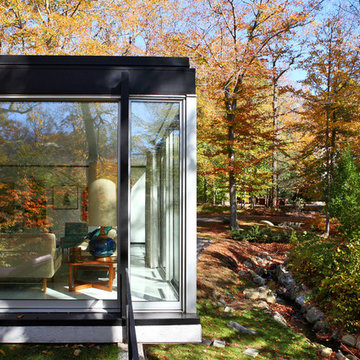Glass and Adobe Exterior Design Ideas
Refine by:
Budget
Sort by:Popular Today
241 - 260 of 3,229 photos
Item 1 of 3
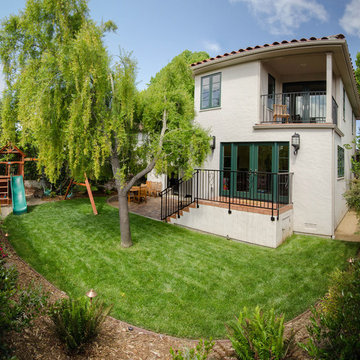
Two-story addition with new kitchen and master bedroom suite.
Heidi Sledge, Photographer
Design ideas for a mid-sized mediterranean two-storey adobe beige exterior in San Francisco with a flat roof.
Design ideas for a mid-sized mediterranean two-storey adobe beige exterior in San Francisco with a flat roof.
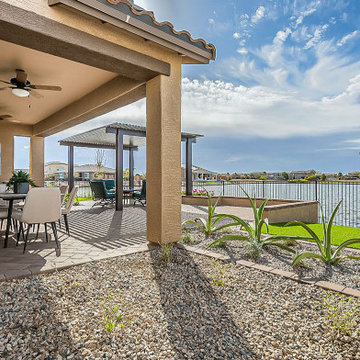
Photo of a contemporary one-storey adobe beige house exterior in Phoenix with a hip roof, a tile roof and a brown roof.
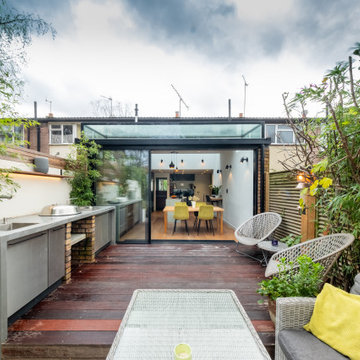
An external view of the rear glass extension. The extension adds space and light to the new kitchen and dining extension. The glass box includes a rear elevation of slim sliding doors with a structural glass roof above.
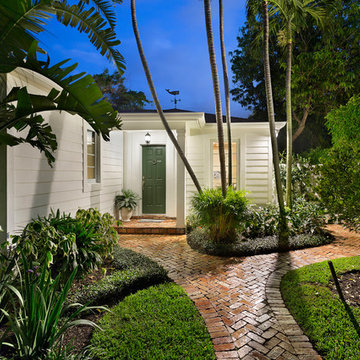
Front Exterior
Mid-sized transitional one-storey adobe beige house exterior in Other with a hip roof and a mixed roof.
Mid-sized transitional one-storey adobe beige house exterior in Other with a hip roof and a mixed roof.
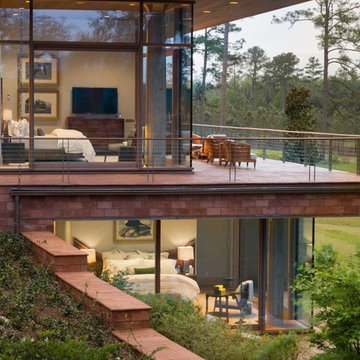
Photo: Durston Saylor
Expansive country two-storey glass house exterior in Atlanta with a hip roof and a tile roof.
Expansive country two-storey glass house exterior in Atlanta with a hip roof and a tile roof.
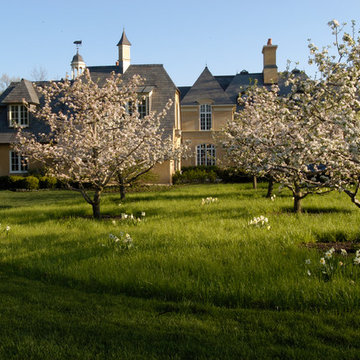
Linda Oyama Bryan
Photo of an expansive traditional three-storey adobe yellow house exterior in Chicago with a gable roof and a tile roof.
Photo of an expansive traditional three-storey adobe yellow house exterior in Chicago with a gable roof and a tile roof.
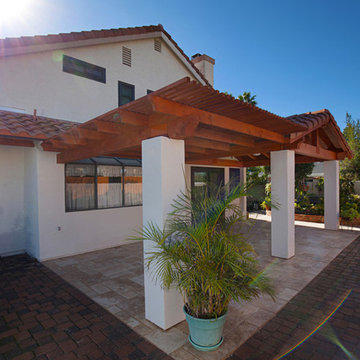
Classic Home Improvements built this tile roof patio cover to extend the patio and outdoor living space. Adding an outdoor fan and new tile, these homeowners are able to fully enjoy the outdoors protected from the sun and in comfort. Photos by Preview First.
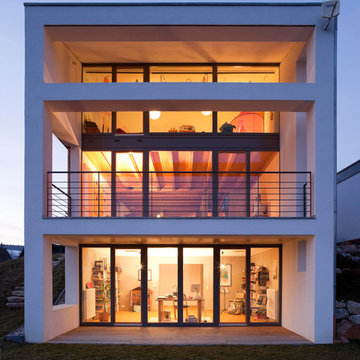
This is an example of a large modern three-storey glass white exterior in Berlin with a flat roof.
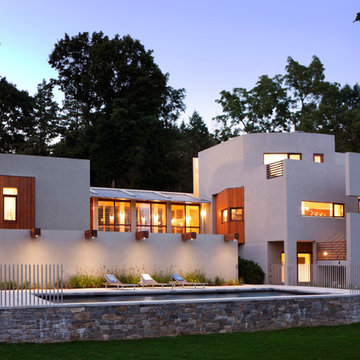
Pool Area, Pool Fencing, Stone Wall, Outdoor Lighting
Design ideas for an expansive contemporary three-storey adobe white house exterior in New York with a flat roof.
Design ideas for an expansive contemporary three-storey adobe white house exterior in New York with a flat roof.
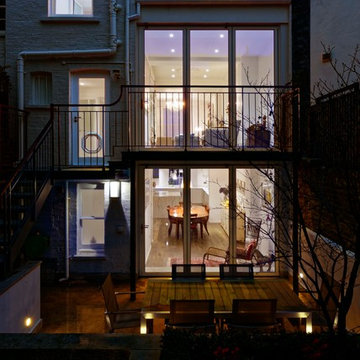
A complete refurbishment of an elegant Victorian terraced house within a sensitive conservation area. The project included a two storey glass extension and balcony to the rear, a feature glass stair to the new kitchen/dining room and an en-suite dressing and bathroom. The project was constructed over three phases and we worked closely with the client to create their ideal solution.
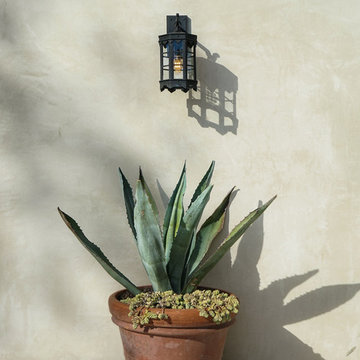
Photo by Kim Reierson
Inspiration for a large mediterranean two-storey adobe white exterior in Santa Barbara with a gable roof.
Inspiration for a large mediterranean two-storey adobe white exterior in Santa Barbara with a gable roof.
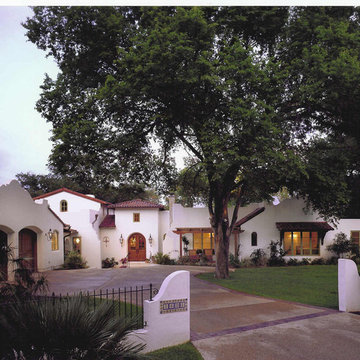
Spacious residential project by Ryan Street and Associates. Home features exterior lighting by Bevolo. Photo by Ryan Street & Associates
Inspiration for an expansive mediterranean one-storey adobe white exterior in New Orleans with a hip roof.
Inspiration for an expansive mediterranean one-storey adobe white exterior in New Orleans with a hip roof.
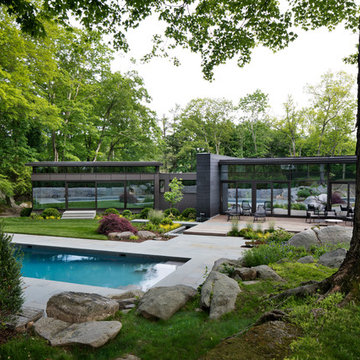
Photo credit: Michael Moran/OTTO.
We designed this home with a flat roof so that you can barely see the large arrays of PVs (solar panels). If you look very carefully, you can see the outline of the panels above the eaves, but they're almost impossible to spot. The design concept for this home is that you wouldn't see anything on top of the roofs, but the truth is that the photovoltaics contribute significantly to the home's energy efficiency. The home is LEED certified and our clients tell us it's comfortable and cozy throughout the year.
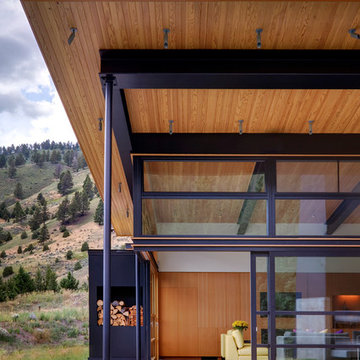
© Steve Keating Photography
Photo of a contemporary glass exterior in Seattle.
Photo of a contemporary glass exterior in Seattle.
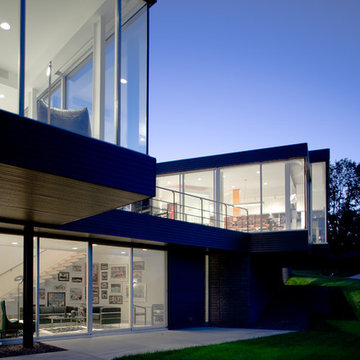
For this house “contextual” means focusing the good view and taking the bad view out of focus. In order to accomplish this, the form of the house was inspired by horse blinders. Conceived as two tubes with directed views, one tube is for entertaining and the other one for sleeping. Directly across the street from the house is a lake, “the good view.” On all other sides of the house are neighbors of very close proximity which cause privacy issues and unpleasant views – “the bad view.” Thus the sides and rear are mostly solid in order to block out the less desirable views and the front is completely transparent in order to frame and capture the lake – “horse blinders.” There are several sustainable features in the house’s detailing. The entire structure is made of pre-fabricated recycled steel and concrete. Through the extensive use of high tech and super efficient glass, both as windows and clerestories, there is no need for artificial light during the day. The heating for the building is provided by a radiant system composed of several hundred feet of tubes filled with hot water embedded into the concrete floors. The façade is made up of composite board that is held away from the skin in order to create ventilated façade. This ventilation helps to control the temperature of the building envelope and a more stable temperature indoors. Photo Credit: Alistair Tutton
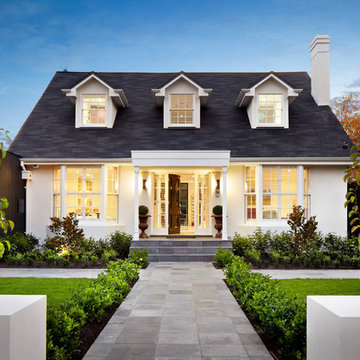
front facade + exterior
Photo of a contemporary two-storey glass white exterior in Melbourne with a flat roof.
Photo of a contemporary two-storey glass white exterior in Melbourne with a flat roof.
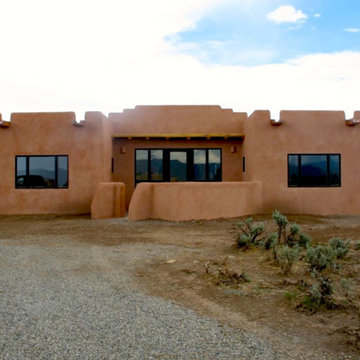
This 2400 sq. ft. home rests at the very beginning of the high mesa just outside of Taos. To the east, the Taos valley is green and verdant fed by rivers and streams that run down from the mountains, and to the west the high sagebrush mesa stretches off to the distant Brazos range.
The house is sited to capture the high mountains to the northeast through the floor to ceiling height corner window off the kitchen/dining room.The main feature of this house is the central Atrium which is an 18 foot adobe octagon topped with a skylight to form an indoor courtyard complete with a fountain. Off of this central space are two offset squares, one to the east and one to the west. The bedrooms and mechanical room are on the west side and the kitchen, dining, living room and an office are on the east side.
The house is a straw bale/adobe hybrid, has custom hand dyed plaster throughout with Talavera Tile in the public spaces and Saltillo Tile in the bedrooms. There is a large kiva fireplace in the living room, and a smaller one occupies a corner in the Master Bedroom. The Master Bathroom is finished in white marble tile. The separate garage is connected to the house with a triangular, arched breezeway with a copper ceiling.
Glass and Adobe Exterior Design Ideas
13
