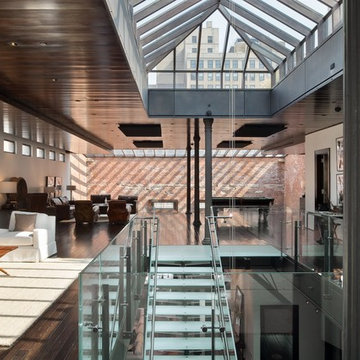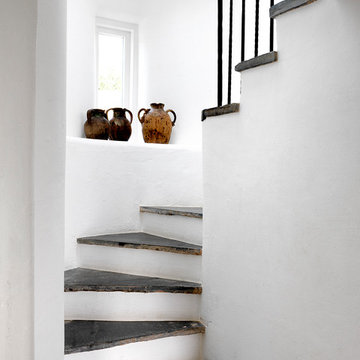Glass and Slate Staircase Design Ideas
Sort by:Popular Today
21 - 40 of 1,064 photos
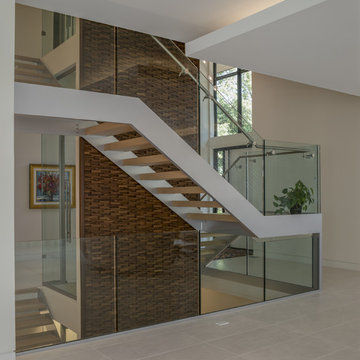
Photo of a large modern glass l-shaped staircase in Other with glass risers and wood railing.
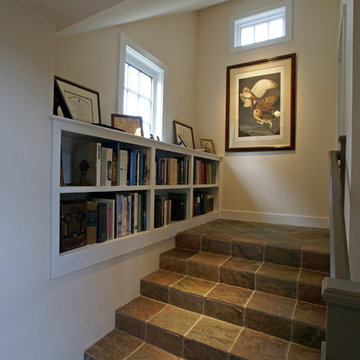
One of the biggest challenges when working on a historic home is how to blend new spaces into the existing structure. For this home – the Boardman Homestead, one of the oldest in Ipswich, Massachusetts – the owners wanted to add a first floor master suite without corrupting the exterior lines of the house. To accomplish this, we designed an independent structure that we connected to the original kitchen via a wing. Expansive, south-facing French doors bring in natural light and open from the bedroom onto a private, wooden patio. Inside, the suite features a wood-burning fireplace, en suite bathroom, and spacious walk-in closet. Combining these elements with a cathedral ceiling and a generous number of large windows creates a space that is open, light, and yet still cozy.
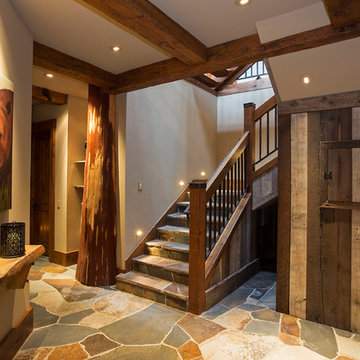
Inspiration for a country slate l-shaped staircase in Other with slate risers and mixed railing.
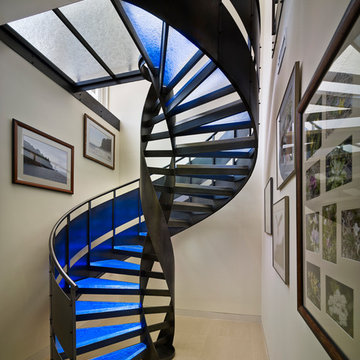
Photo: Barry Halkin
Photo of a contemporary glass spiral staircase in Philadelphia with open risers.
Photo of a contemporary glass spiral staircase in Philadelphia with open risers.
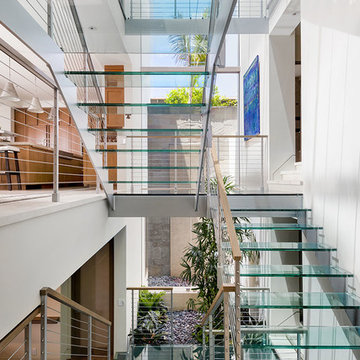
PROJECT
Glass stairs and skylight separating two halves of a Hermosa Beach Strand Home.
TEAM
Architect: Ryan Knowlton, A.I.A.
Builder: Tomaro Design Build Inc.
NOTEWORTHY FEATURES
Glass and Steel stairs with integrated guardrail lighting
250 square foot skylight with internal drainage system
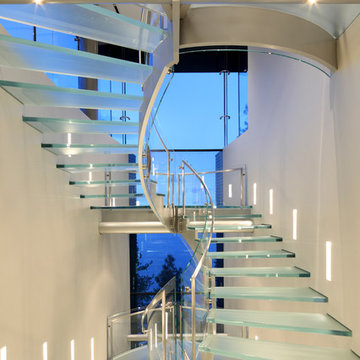
Five story elliptical staircase in glass.
Photographer: Erhard Pfeiffer
Photo of a contemporary glass staircase in Other with open risers.
Photo of a contemporary glass staircase in Other with open risers.
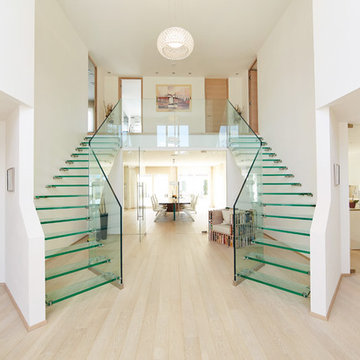
twin glass stairs for entrance hall of residential property in Germany
Mid-sized contemporary glass floating staircase in Stuttgart with open risers.
Mid-sized contemporary glass floating staircase in Stuttgart with open risers.
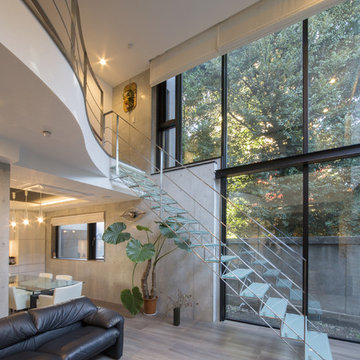
リビングは吹き抜けとなっており、コーナー部分はL型に開いた光溢れるダイナミックな開放感と透明感のあるガラスの階段がシンボルとなっています。
Design ideas for a contemporary glass straight staircase in Tokyo with open risers.
Design ideas for a contemporary glass straight staircase in Tokyo with open risers.
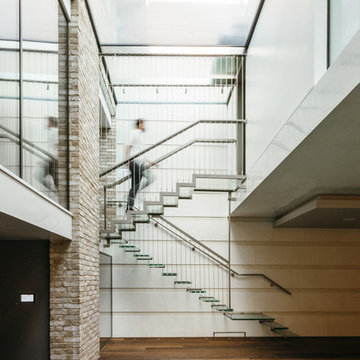
Richard Seymour
Design ideas for a large contemporary glass floating staircase in London with glass risers.
Design ideas for a large contemporary glass floating staircase in London with glass risers.
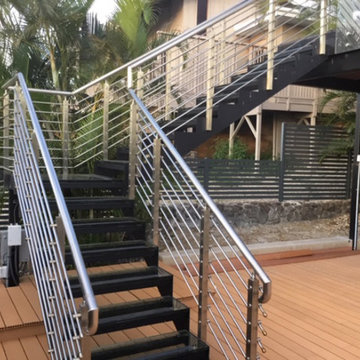
L-shape outdoor staircase with tempered glass treads and stainless steel railing.
This is an example of a large modern glass l-shaped staircase in Hawaii with open risers and metal railing.
This is an example of a large modern glass l-shaped staircase in Hawaii with open risers and metal railing.
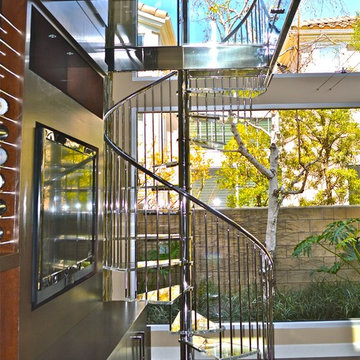
This is an example of a mid-sized modern glass spiral staircase in Orange County with open risers.

No other home will be quite like this one. The curved steel staircase instantly adds a powerful focal point to the home. Unlike a builder-grade straight, L-shaped, or U-shaped wooden staircase, curved metal stairs flow with grace, spanning the distance with ease. The copper roof and window accents (also installed by Great Lakes Metal Fabrication) provide a luxurious touch. The design adds an old world charm that meshes with the tumbled brick exterior and traditional wrought iron belly rail.
Enjoy more of our work at www.glmetalfab.com.
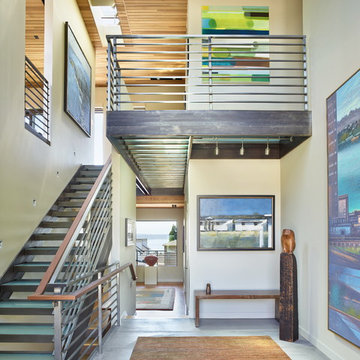
Contractor: Joseph McKinstry Construction; Interior Design: Jan Holbrook; Photo: Benjamin Benschneider
Inspiration for a contemporary glass staircase in Seattle with open risers.
Inspiration for a contemporary glass staircase in Seattle with open risers.
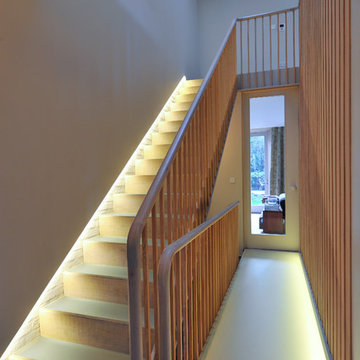
This is an example of a transitional glass straight staircase in London with wood risers.

#thevrindavanproject
ranjeet.mukherjee@gmail.com thevrindavanproject@gmail.com
https://www.facebook.com/The.Vrindavan.Project
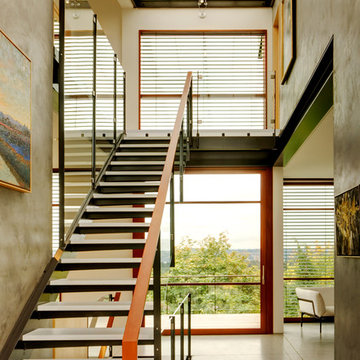
With a compact form and several integrated sustainable systems, the Capitol Hill Residence achieves the client’s goals to maximize the site’s views and resources while responding to its micro climate. Some of the sustainable systems are architectural in nature. For example, the roof rainwater collects into a steel entry water feature, day light from a typical overcast Seattle sky penetrates deep into the house through a central translucent slot, and exterior mounted mechanical shades prevent excessive heat gain without sacrificing the view. Hidden systems affect the energy consumption of the house such as the buried geothermal wells and heat pumps that aid in both heating and cooling, and a 30 panel photovoltaic system mounted on the roof feeds electricity back to the grid.
The minimal foundation sits within the footprint of the previous house, while the upper floors cantilever off the foundation as if to float above the front entry water feature and surrounding landscape. The house is divided by a sloped translucent ceiling that contains the main circulation space and stair allowing daylight deep into the core. Acrylic cantilevered treads with glazed guards and railings keep the visual appearance of the stair light and airy allowing the living and dining spaces to flow together.
While the footprint and overall form of the Capitol Hill Residence were shaped by the restrictions of the site, the architectural and mechanical systems at work define the aesthetic. Working closely with a team of engineers, landscape architects, and solar designers we were able to arrive at an elegant, environmentally sustainable home that achieves the needs of the clients, and fits within the context of the site and surrounding community.
(c) Steve Keating Photography
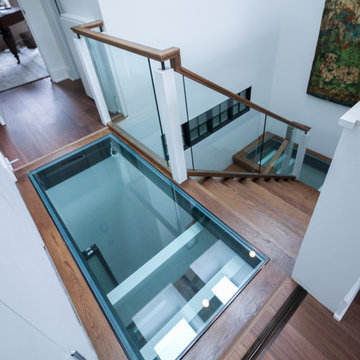
These stairs span over three floors and each level is cantilevered on two central spine beams; lack of risers and see-thru glass landings allow for plenty of natural light to travel throughout the open stairwell and into the adjacent open areas; 3 1/2" white oak treads and stringers were manufactured by our craftsmen under strict quality control standards, and were delivered and installed by our experienced technicians. CSC 1976-2020 © Century Stair Company LLC ® All Rights Reserved.
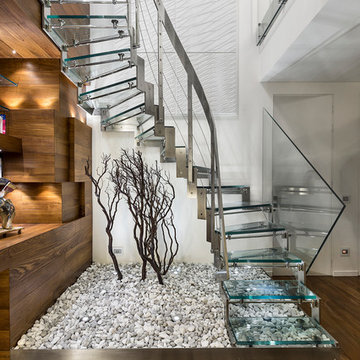
Antonio e Roberto Tartaglione
Contemporary glass u-shaped staircase in Bari with open risers.
Contemporary glass u-shaped staircase in Bari with open risers.
Glass and Slate Staircase Design Ideas
2
