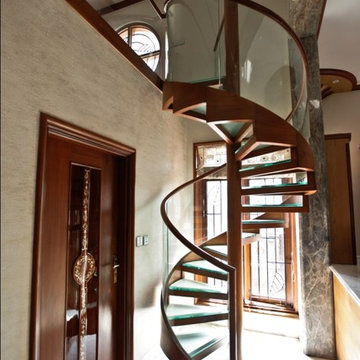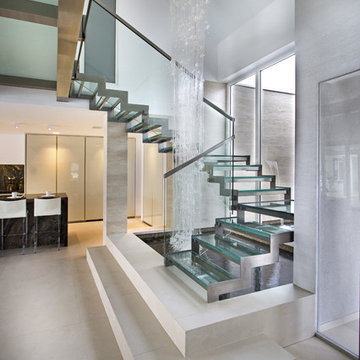Glass and Terracotta Staircase Design Ideas
Refine by:
Budget
Sort by:Popular Today
61 - 80 of 1,105 photos
Item 1 of 3
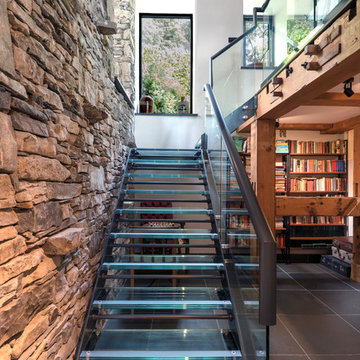
Brian Ormerod
Contemporary glass l-shaped staircase in Other with open risers.
Contemporary glass l-shaped staircase in Other with open risers.
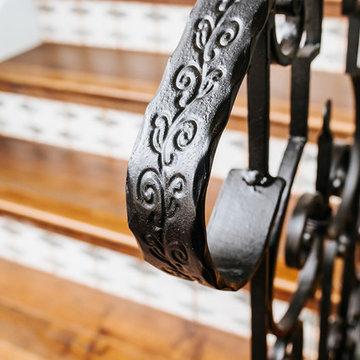
Snap Chic Photography
Design ideas for a country terracotta u-shaped staircase in Austin with wood risers and metal railing.
Design ideas for a country terracotta u-shaped staircase in Austin with wood risers and metal railing.
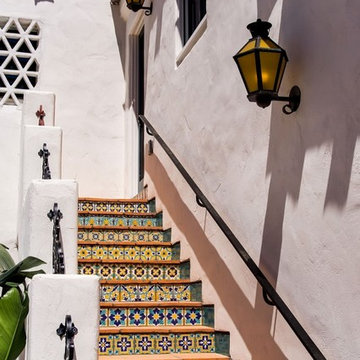
This is an example of a mediterranean terracotta staircase in San Francisco with tile risers.
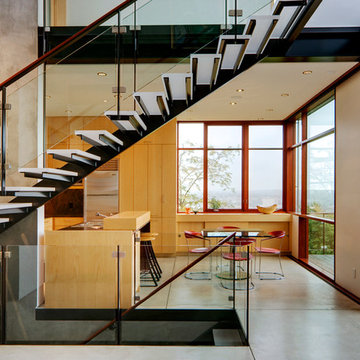
With a compact form and several integrated sustainable systems, the Capitol Hill Residence achieves the client’s goals to maximize the site’s views and resources while responding to its micro climate. Some of the sustainable systems are architectural in nature. For example, the roof rainwater collects into a steel entry water feature, day light from a typical overcast Seattle sky penetrates deep into the house through a central translucent slot, and exterior mounted mechanical shades prevent excessive heat gain without sacrificing the view. Hidden systems affect the energy consumption of the house such as the buried geothermal wells and heat pumps that aid in both heating and cooling, and a 30 panel photovoltaic system mounted on the roof feeds electricity back to the grid.
The minimal foundation sits within the footprint of the previous house, while the upper floors cantilever off the foundation as if to float above the front entry water feature and surrounding landscape. The house is divided by a sloped translucent ceiling that contains the main circulation space and stair allowing daylight deep into the core. Acrylic cantilevered treads with glazed guards and railings keep the visual appearance of the stair light and airy allowing the living and dining spaces to flow together.
While the footprint and overall form of the Capitol Hill Residence were shaped by the restrictions of the site, the architectural and mechanical systems at work define the aesthetic. Working closely with a team of engineers, landscape architects, and solar designers we were able to arrive at an elegant, environmentally sustainable home that achieves the needs of the clients, and fits within the context of the site and surrounding community.
(c) Steve Keating Photography
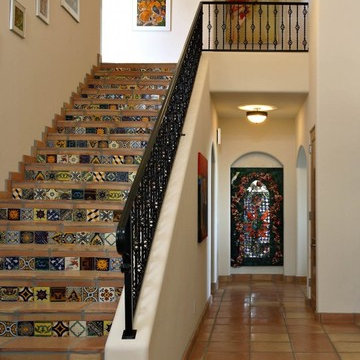
Mexican tile stair inlays, bold art and vibrant colors are truly eye candy in each room of this Mexican Villa-inspired design.
Inspiration for a terracotta straight staircase in Phoenix with tile risers and metal railing.
Inspiration for a terracotta straight staircase in Phoenix with tile risers and metal railing.
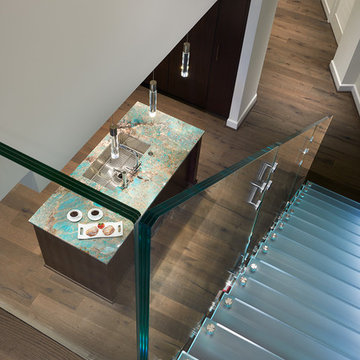
View of the glass stairs looking down into the kitchen from the upstairs landing which leads to the terrace.
Photography: Anice Hoachlander, Hoachlander Davis Photography
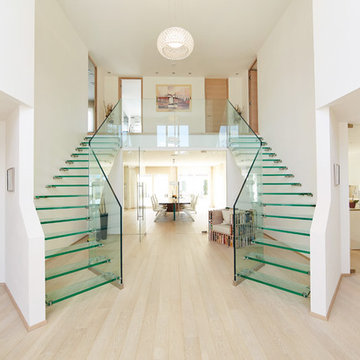
twin glass stairs for entrance hall of residential property in Germany
Mid-sized contemporary glass floating staircase in Stuttgart with open risers.
Mid-sized contemporary glass floating staircase in Stuttgart with open risers.
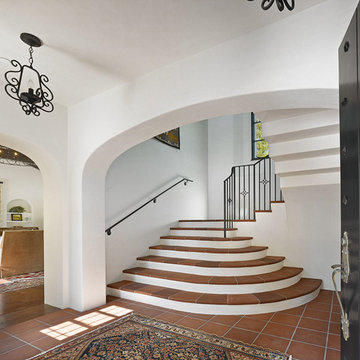
Bruce Damonte
Design ideas for a mediterranean terracotta u-shaped staircase in San Francisco with metal railing.
Design ideas for a mediterranean terracotta u-shaped staircase in San Francisco with metal railing.
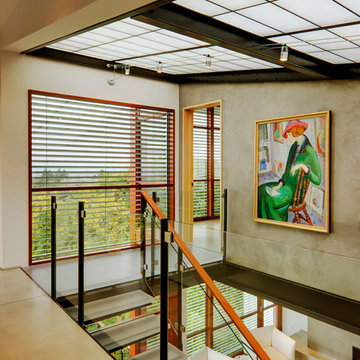
With a compact form and several integrated sustainable systems, the Capitol Hill Residence achieves the client’s goals to maximize the site’s views and resources while responding to its micro climate. Some of the sustainable systems are architectural in nature. For example, the roof rainwater collects into a steel entry water feature, day light from a typical overcast Seattle sky penetrates deep into the house through a central translucent slot, and exterior mounted mechanical shades prevent excessive heat gain without sacrificing the view. Hidden systems affect the energy consumption of the house such as the buried geothermal wells and heat pumps that aid in both heating and cooling, and a 30 panel photovoltaic system mounted on the roof feeds electricity back to the grid.
The minimal foundation sits within the footprint of the previous house, while the upper floors cantilever off the foundation as if to float above the front entry water feature and surrounding landscape. The house is divided by a sloped translucent ceiling that contains the main circulation space and stair allowing daylight deep into the core. Acrylic cantilevered treads with glazed guards and railings keep the visual appearance of the stair light and airy allowing the living and dining spaces to flow together.
While the footprint and overall form of the Capitol Hill Residence were shaped by the restrictions of the site, the architectural and mechanical systems at work define the aesthetic. Working closely with a team of engineers, landscape architects, and solar designers we were able to arrive at an elegant, environmentally sustainable home that achieves the needs of the clients, and fits within the context of the site and surrounding community.
(c) Steve Keating Photography
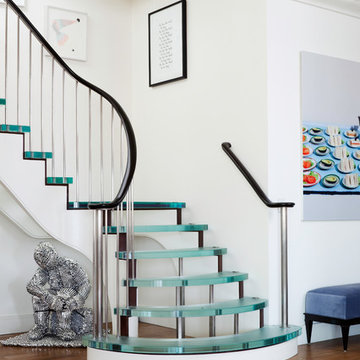
Walnut Handrail w/piano finish
Large contemporary glass curved staircase in New York with open risers.
Large contemporary glass curved staircase in New York with open risers.
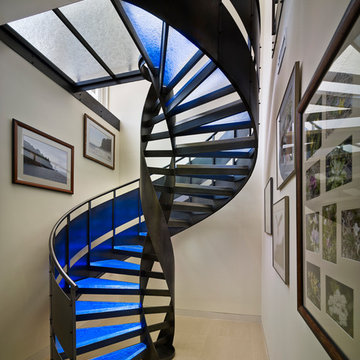
Photo: Barry Halkin
Photo of a contemporary glass spiral staircase in Philadelphia with open risers.
Photo of a contemporary glass spiral staircase in Philadelphia with open risers.
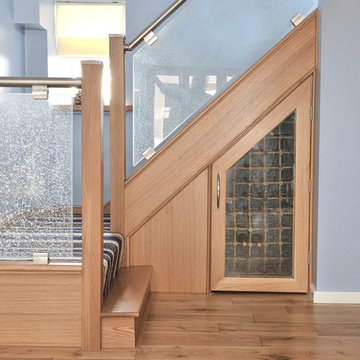
We pride ourselves in the finish of our work and love nothing more than to complete a staircase renovation with finer details, such as feature steps and cupboards. These really add a unique touch to the staircase. Here's an example.
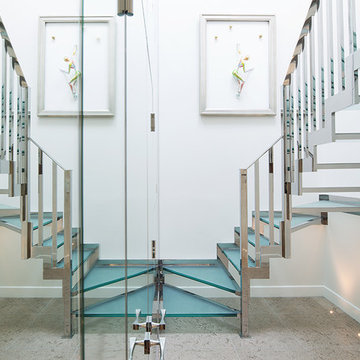
This is an example of a contemporary glass curved staircase in London with open risers.
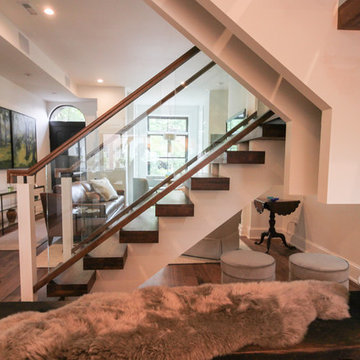
These stairs span over three floors and each level is cantilevered on two central spine beams; lack of risers and see-thru glass landings allow for plenty of natural light to travel throughout the open stairwell and into the adjacent open areas; 3 1/2" white oak treads and stringers were manufactured by our craftsmen under strict quality control standards, and were delivered and installed by our experienced technicians. CSC 1976-2020 © Century Stair Company LLC ® All Rights Reserved.
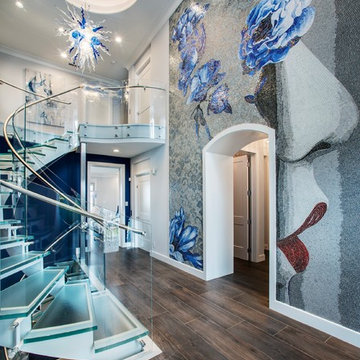
Design ideas for a contemporary glass curved staircase in Philadelphia with glass railing.
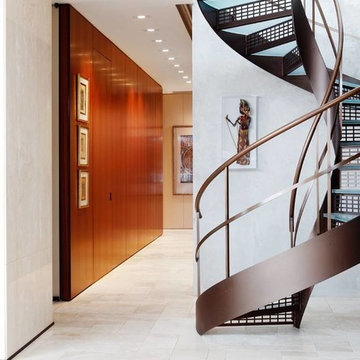
Nathan Beckner Photography
Design ideas for a large contemporary glass spiral staircase in Chicago with metal risers.
Design ideas for a large contemporary glass spiral staircase in Chicago with metal risers.
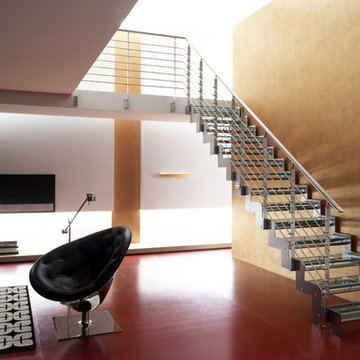
Rintal
Large modern glass straight staircase in Atlanta with open risers and cable railing.
Large modern glass straight staircase in Atlanta with open risers and cable railing.
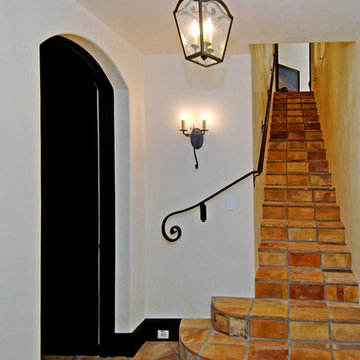
This secondary staircase leading from this estate family room to the basement level wine and bonus room, features antique terra cotta flooring, and a hand forged and hammered iron railing, all designed by Joni Koenig Interiors.
Glass and Terracotta Staircase Design Ideas
4
