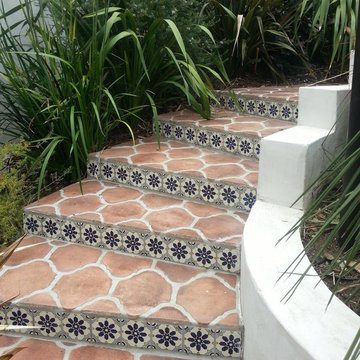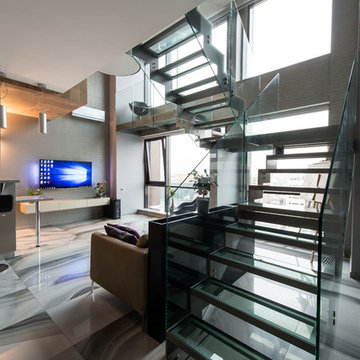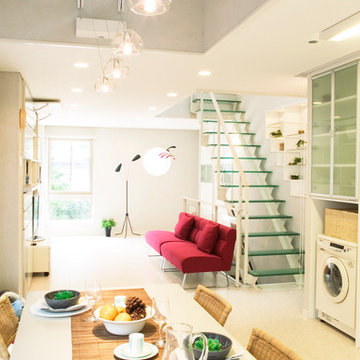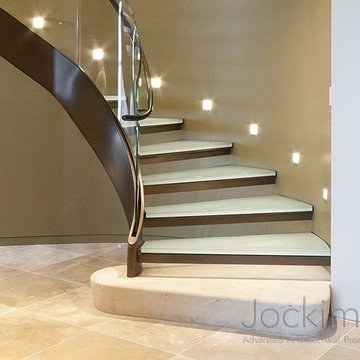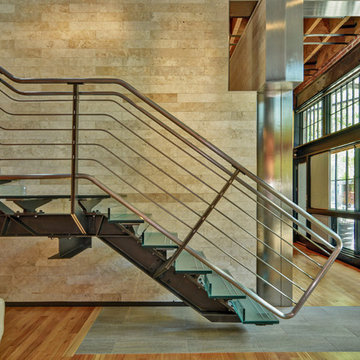Glass and Terracotta Staircase Design Ideas
Refine by:
Budget
Sort by:Popular Today
141 - 160 of 1,105 photos
Item 1 of 3

This is an example of a mediterranean terracotta staircase in San Francisco with terracotta risers and metal railing.
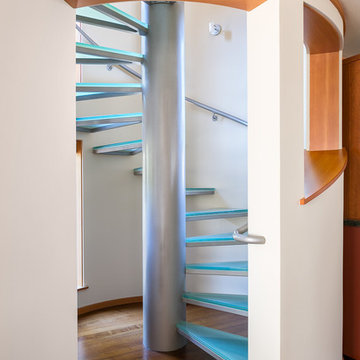
Spiral staircases are definitely not only for damp, dark, cold stone castles. This modern vestibule encases treads structured entirely of steel and glass, and cantilevered out from the center post, this custom stairwell is the epitome of form and function. With the doorway graced by a gently arching soffit, the space requires no adornment, other that the appreciation for the builder.
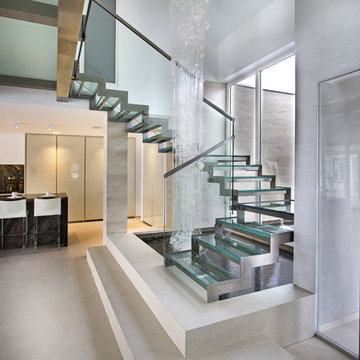
This is an example of a contemporary glass u-shaped staircase in New York with open risers.
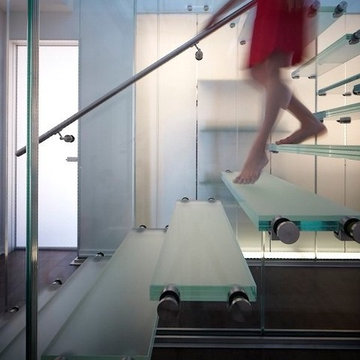
Photography-Hedrich Blessing
Fairbanks Residence:
The combination of three apartments was done to create one free flowing living space with over 4,800 SF connecting the 39th and 40th floors, with amazing views of Chicago. A new glass stair replaces an existing wood stair in the penthouse residence, and allows light to pour deep into the home and creates a calming void in the space. The glass is used as the primary structural material and only stainless steel is used for connection clips. The glass assembly of both tread and wall includes 3 layers of ½” lo-iron tempered glass with an AVB interlayer and hinge-like connector under tread and at connection to concrete to allow for rotation or vertical movement of up to one inch. The fireplace module incorporates the minimal gas and stone fireplace with hidden cabinet doors, an HVAC fan coil, and the LCD TV. The full height absolute-white kitchen wall also has a large working island in white oak that ends in an eat-in table. Solid wide plank hickory is used on the floor to compliment the rift-cut white oak cabinetry in the fireplace and kitchen, the tower’s concrete structure, and the plaster walls throughout painted in 4 different whites.
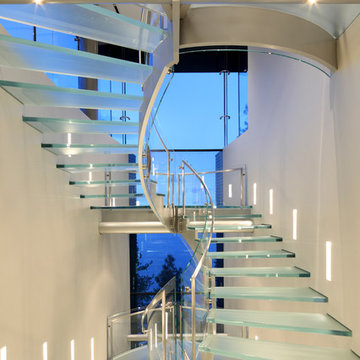
Five story elliptical staircase in glass.
Photographer: Erhard Pfeiffer
Photo of a contemporary glass staircase in Other with open risers.
Photo of a contemporary glass staircase in Other with open risers.
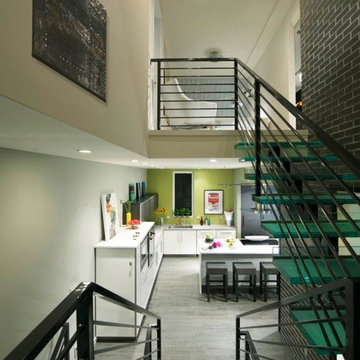
To receive information on products and materials used on this project, please contact me via http://www.iredzine.com
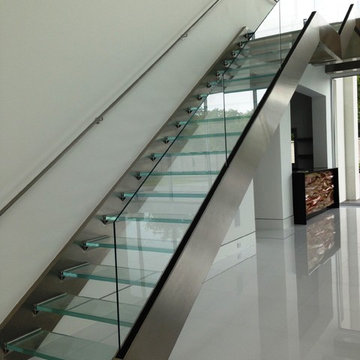
There is nothing quite as sleek as a glass staircase. The aluminum brackets at the side make these glass steps look like they are floating!
This is an example of a mid-sized contemporary glass straight staircase in Cleveland with open risers.
This is an example of a mid-sized contemporary glass straight staircase in Cleveland with open risers.
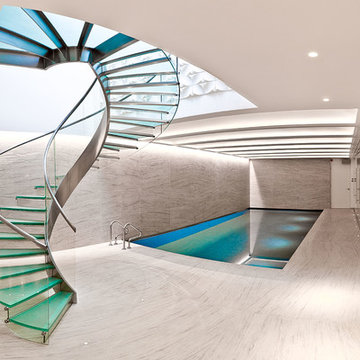
Photography: Peter Northall
Inspiration for a contemporary glass curved staircase in London with glass risers and glass railing.
Inspiration for a contemporary glass curved staircase in London with glass risers and glass railing.
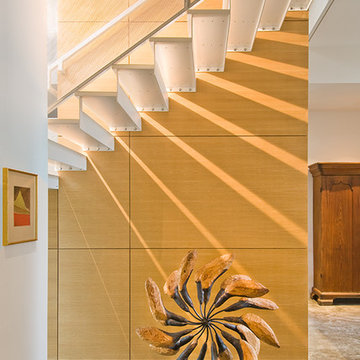
ªPaul Hester Photographer
This is an example of a large transitional glass straight staircase in Houston with glass risers.
This is an example of a large transitional glass straight staircase in Houston with glass risers.
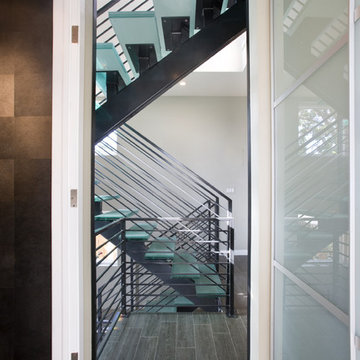
To receive information on products and materials used on this project, please contact me via http://www.iredzine.com
Photos by Jenifer Koskinen- Merritt Design Photo
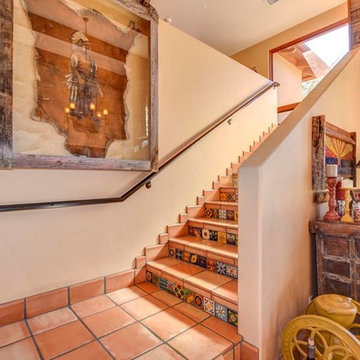
Home design by Todd Nanke of Nanke Signature Group
Large terracotta l-shaped staircase in Phoenix with terracotta risers and metal railing.
Large terracotta l-shaped staircase in Phoenix with terracotta risers and metal railing.
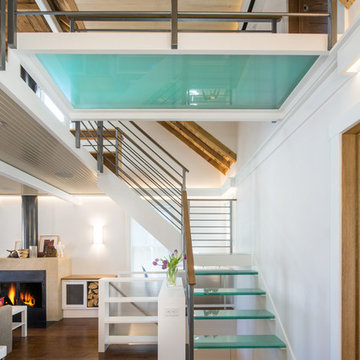
Photo of a country glass floating staircase in Salt Lake City with open risers and cable railing.
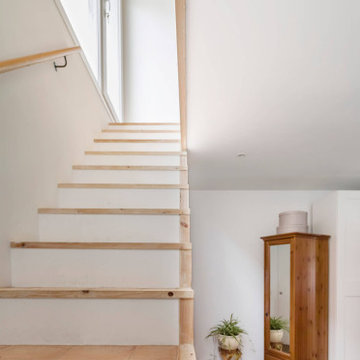
Design ideas for a small contemporary terracotta straight staircase in Other with painted wood risers and metal railing.
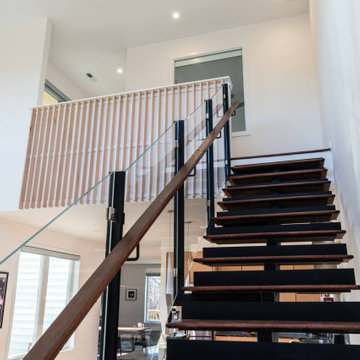
This single-family home remodel started from the ground up. Everything from the exterior finish, decks, and outside paint to the indoor rooms, kitchen, and bathrooms have all been remodeled. There are two bedrooms and one and a half baths that include a beautiful green marble countertop and natural finish maple wood cabinets. Led color changing mirrors are found in both bathrooms. These colors cohesively flow into the kitchen as well. The green marble countertop is specially sourced directly from Ireland. Stainless Steel appliances are featured throughout the kitchen and bathrooms. New floors spread through the first and second story.
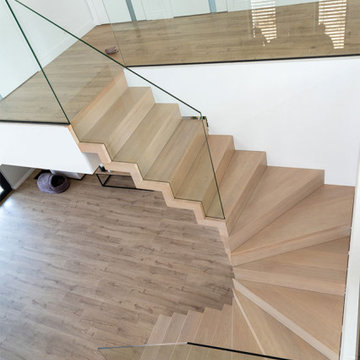
Das Glasgeländer beginnt ab der ersten Faltwerkstufe und ist eingenutet, dadurch hebt es den Charakter der Faltwerkoptik ideal hervor. In der Brüstung wird das Glasgeländer weiter fortgeführt.
Glass and Terracotta Staircase Design Ideas
8
