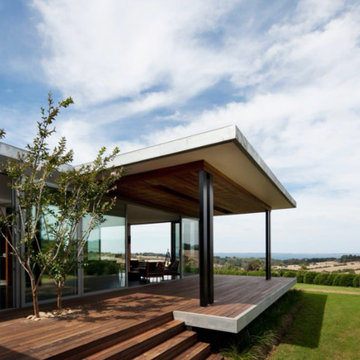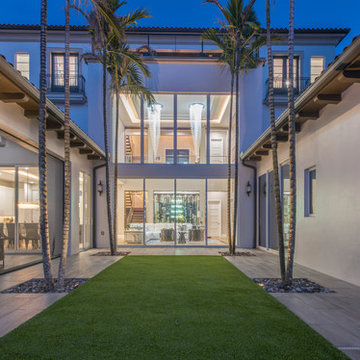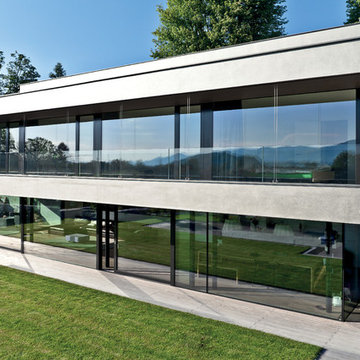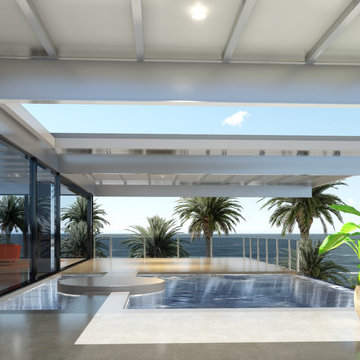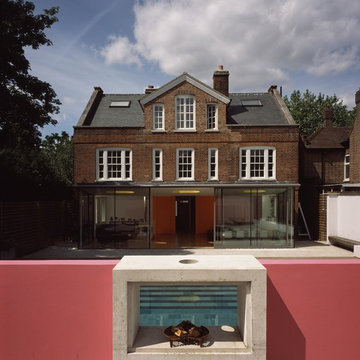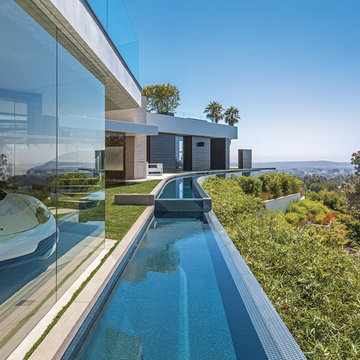Glass Exterior Design Ideas
Refine by:
Budget
Sort by:Popular Today
141 - 160 of 323 photos
Item 1 of 3
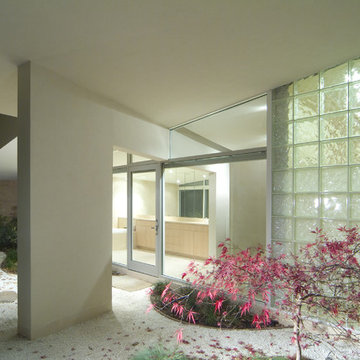
This is an example of a large modern one-storey glass white exterior in San Francisco.
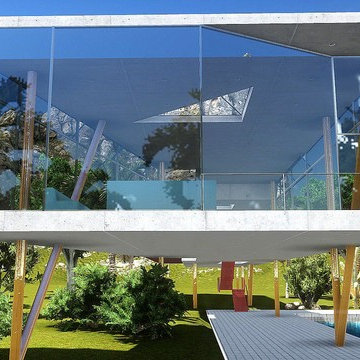
alexandre piacsek
Design ideas for a mid-sized contemporary one-storey glass white house exterior in Other with a flat roof and a mixed roof.
Design ideas for a mid-sized contemporary one-storey glass white house exterior in Other with a flat roof and a mixed roof.
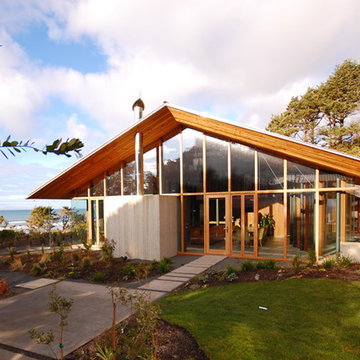
Photo by Jeremy Bittermann
This is an example of a beach style one-storey glass exterior in Portland.
This is an example of a beach style one-storey glass exterior in Portland.
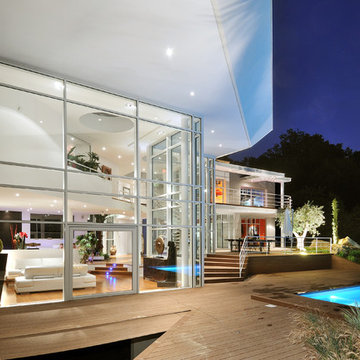
Inspiration for an expansive contemporary two-storey glass white exterior in Paris with a flat roof.
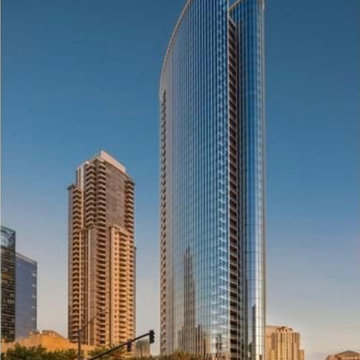
Pacific Gate luxury condo high rise Architecture by KPF
Downtown San Diego
Design ideas for a contemporary glass apartment exterior in San Diego.
Design ideas for a contemporary glass apartment exterior in San Diego.
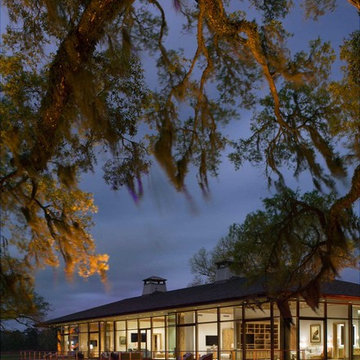
Photo: Durston Saylor
Photo of an expansive country two-storey glass house exterior in Atlanta with a hip roof and a tile roof.
Photo of an expansive country two-storey glass house exterior in Atlanta with a hip roof and a tile roof.
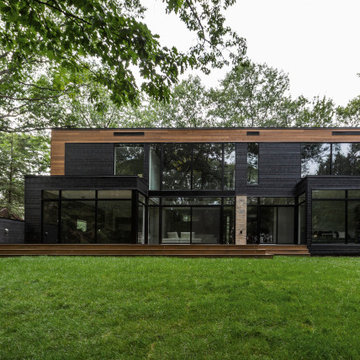
This is an example of a large modern three-storey glass black exterior in Other with a flat roof and a metal roof.
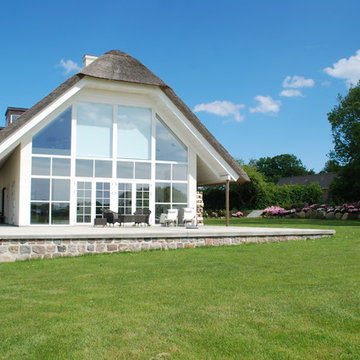
This is an example of a large country glass white exterior in Wiltshire with a shed roof.
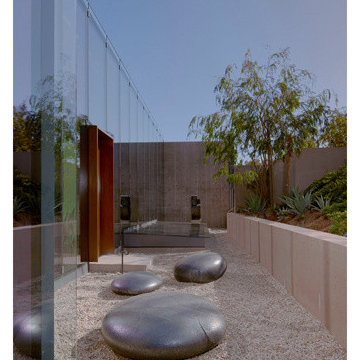
Located above the coast of Malibu, this two-story concrete and glass home is organized into a series of bands that hug the hillside and a central circulation spine. Living spaces are compressed between the retaining walls that hold back the earth and a series of glass facades facing the ocean and Santa Monica Bay. The name of the project stems from the physical and psychological protection provided by wearing reflective sunglasses. On the house the “glasses” allow for panoramic views of the ocean while also reflecting the landscape back onto the exterior face of the building.
PROJECT TEAM: Peter Tolkin, Jeremy Schacht, Maria Iwanicki, Brian Proffitt, Tinka Rogic, Leilani Trujillo
ENGINEERS: Gilsanz Murray Steficek (Structural), Innovative Engineering Group (MEP), RJR Engineering (Geotechnical), Project Engineering Group (Civil)
LANDSCAPE: Mark Tessier Landscape Architecture
INTERIOR DESIGN: Deborah Goldstein Design Inc.
CONSULTANTS: Lighting DesignAlliance (Lighting), Audio Visual Systems Los Angeles (Audio/ Visual), Rothermel & Associates (Rothermel & Associates (Acoustic), GoldbrechtUSA (Curtain Wall)
CONTRACTOR: Winters-Schram Associates
PHOTOGRAPHER: Benny Chan
AWARDS: 2007 American Institute of Architects Merit Award, 2010 Excellence Award, Residential Concrete Building Category Southern California Concrete Producers
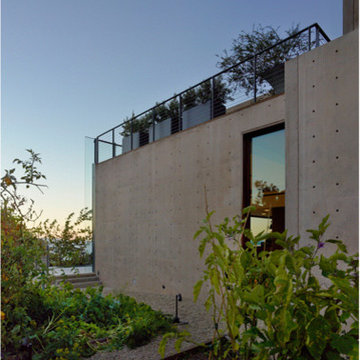
Located above the coast of Malibu, this two-story concrete and glass home is organized into a series of bands that hug the hillside and a central circulation spine. Living spaces are compressed between the retaining walls that hold back the earth and a series of glass facades facing the ocean and Santa Monica Bay. The name of the project stems from the physical and psychological protection provided by wearing reflective sunglasses. On the house the “glasses” allow for panoramic views of the ocean while also reflecting the landscape back onto the exterior face of the building.
PROJECT TEAM: Peter Tolkin, Jeremy Schacht, Maria Iwanicki, Brian Proffitt, Tinka Rogic, Leilani Trujillo
ENGINEERS: Gilsanz Murray Steficek (Structural), Innovative Engineering Group (MEP), RJR Engineering (Geotechnical), Project Engineering Group (Civil)
LANDSCAPE: Mark Tessier Landscape Architecture
INTERIOR DESIGN: Deborah Goldstein Design Inc.
CONSULTANTS: Lighting DesignAlliance (Lighting), Audio Visual Systems Los Angeles (Audio/ Visual), Rothermel & Associates (Rothermel & Associates (Acoustic), GoldbrechtUSA (Curtain Wall)
CONTRACTOR: Winters-Schram Associates
PHOTOGRAPHER: Benny Chan
AWARDS: 2007 American Institute of Architects Merit Award, 2010 Excellence Award, Residential Concrete Building Category Southern California Concrete Producers
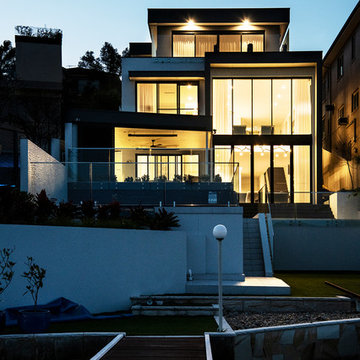
The modern exterior uses glass, lighting, clean lines to hint at the architectural space inside and maximising the water front views
Design ideas for an expansive contemporary three-storey glass grey house exterior in Sydney with a flat roof and a mixed roof.
Design ideas for an expansive contemporary three-storey glass grey house exterior in Sydney with a flat roof and a mixed roof.
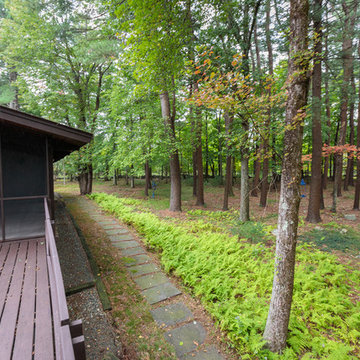
This sophisticated Mid-Century modern contemporary is privately situated down a long estate driveway. An open design features an indoor pool with service kitchen and incredible over sized screened porch. An abundance of large windows enable you to enjoy the picturesque natural beauty of four acres. The dining room and spacious living room with vaulted ceiling and an impressive wood fireplace are perfect for gatherings. A tennis court is nestled on the property.
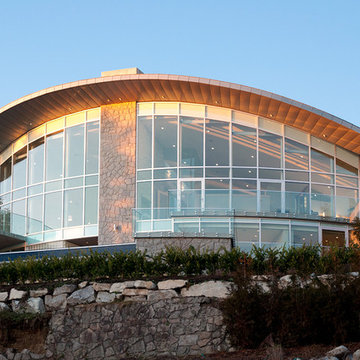
This is an example of a large contemporary two-storey glass exterior in Vancouver.
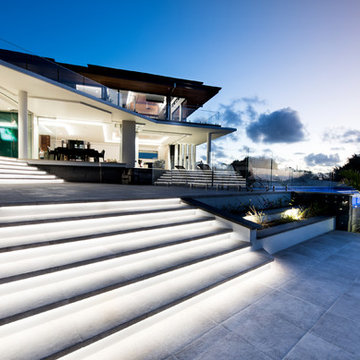
Phill Jackson Photography
Expansive tropical two-storey glass white exterior in Gold Coast - Tweed with a hip roof.
Expansive tropical two-storey glass white exterior in Gold Coast - Tweed with a hip roof.
Glass Exterior Design Ideas
8
