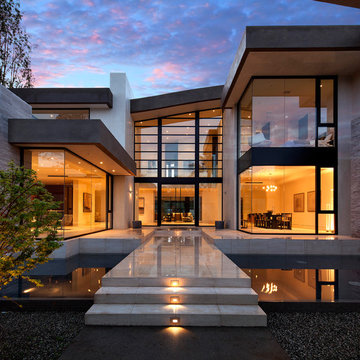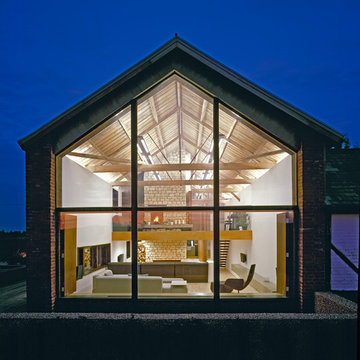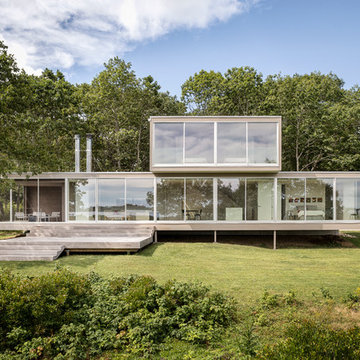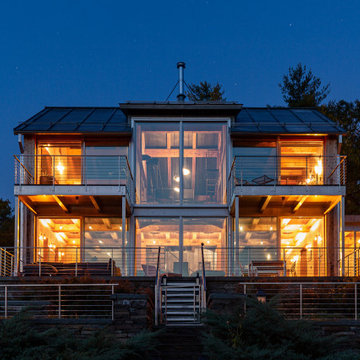Glass Exterior Design Ideas
Refine by:
Budget
Sort by:Popular Today
1 - 20 of 288 photos
Item 1 of 3
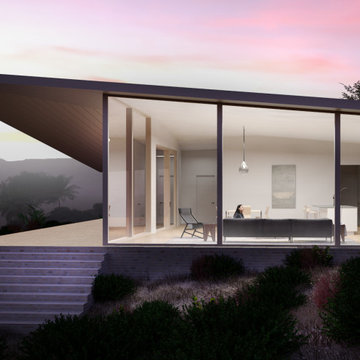
Inspiration for a small modern one-storey glass beige house exterior in Los Angeles with a shed roof.
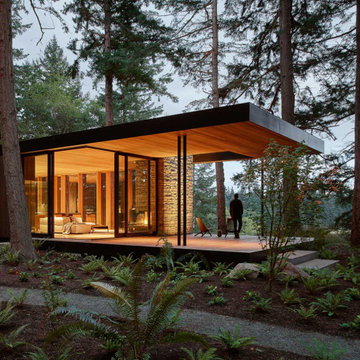
View of from the bunk house looking back toward the main house.
Photo of a one-storey glass black house exterior in Seattle with a flat roof.
Photo of a one-storey glass black house exterior in Seattle with a flat roof.
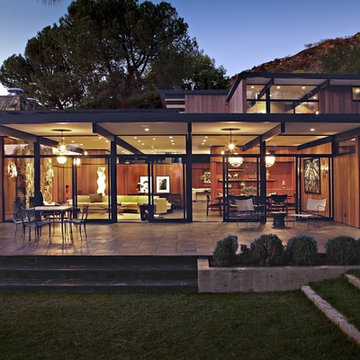
Inspiration for a mid-sized midcentury two-storey glass brown house exterior in Dusseldorf with a flat roof.
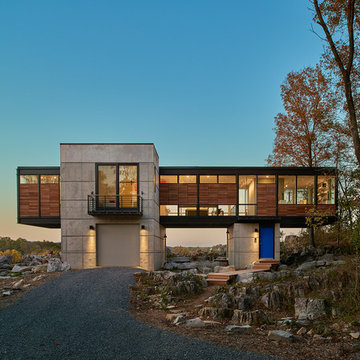
Front entrance to home. Main residential enterance is the walkway to the blue door. The ground floor is the owner's metal works studio.
Anice Hochlander, Hoachlander Davis Photography LLC
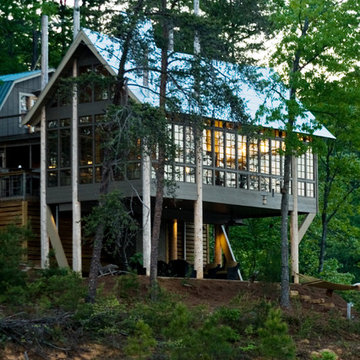
Built on telephone poles and once nicknamed "7 sticks house," a client with an existing house at Smith Lake (outside Birmingham) wanted to add on to maximize the view and their site. The site was comprised of a gaggle of scrappy pines and I wanted to honor their displacement with seven telephone poles. Using only one solid wall for the kitchen, all other sides are glass for a tree-house effect. The design won an AIA Award in 2007.
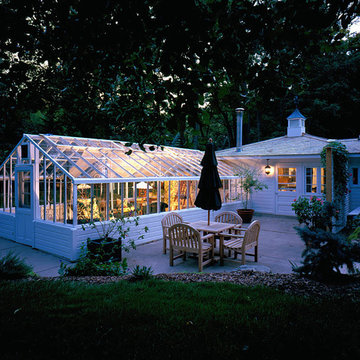
CB Wilson Interior Design
Bruce Thompson Photography
Inspiration for a large traditional one-storey glass white house exterior in Milwaukee with a gable roof and a mixed roof.
Inspiration for a large traditional one-storey glass white house exterior in Milwaukee with a gable roof and a mixed roof.
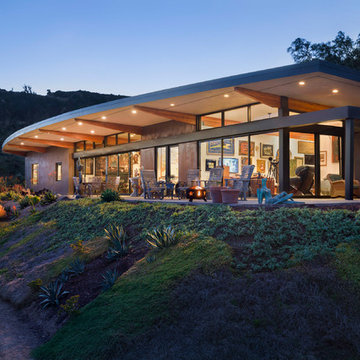
Matt Wier Photography
Inspiration for a contemporary one-storey glass house exterior in Santa Barbara.
Inspiration for a contemporary one-storey glass house exterior in Santa Barbara.
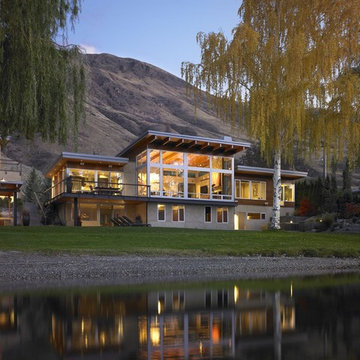
Photo: Patrick Barta
Mid-sized beach style two-storey glass exterior in Seattle with a shed roof.
Mid-sized beach style two-storey glass exterior in Seattle with a shed roof.
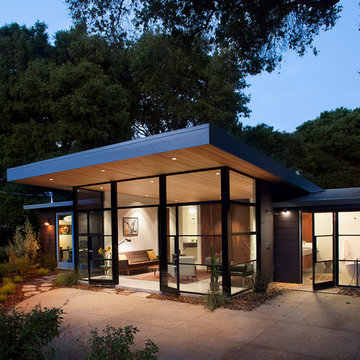
Paul Dyer Photography
While we appreciate your love for our work, and interest in our projects, we are unable to answer every question about details in our photos. Please send us a private message if you are interested in our architectural services on your next project.
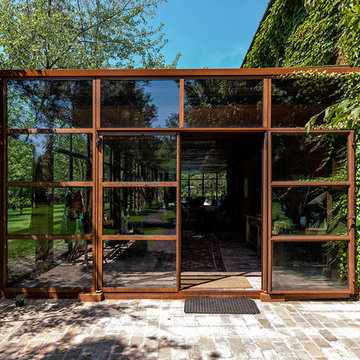
Paolo Belvedere
Photo of an industrial one-storey glass exterior in Venice.
Photo of an industrial one-storey glass exterior in Venice.
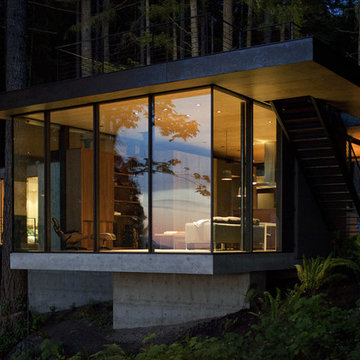
Jeremy Bitterman
Photo of a modern glass exterior in Seattle with a flat roof.
Photo of a modern glass exterior in Seattle with a flat roof.

Tadeo 4909 is a building that takes place in a high-growth zone of the city, seeking out to offer an urban, expressive and custom housing. It consists of 8 two-level lofts, each of which is distinct to the others.
The area where the building is set is highly chaotic in terms of architectural typologies, textures and colors, so it was therefore chosen to generate a building that would constitute itself as the order within the neighborhood’s chaos. For the facade, three types of screens were used: white, satin and light. This achieved a dynamic design that simultaneously allows the most passage of natural light to the various environments while providing the necessary privacy as required by each of the spaces.
Additionally, it was determined to use apparent materials such as concrete and brick, which given their rugged texture contrast with the clearness of the building’s crystal outer structure.
Another guiding idea of the project is to provide proactive and ludic spaces of habitation. The spaces’ distribution is variable. The communal areas and one room are located on the main floor, whereas the main room / studio are located in another level – depending on its location within the building this second level may be either upper or lower.
In order to achieve a total customization, the closets and the kitchens were exclusively designed. Additionally, tubing and handles in bathrooms as well as the kitchen’s range hoods and lights were designed with utmost attention to detail.
Tadeo 4909 is an innovative building that seeks to step out of conventional paradigms, creating spaces that combine industrial aesthetics within an inviting environment.
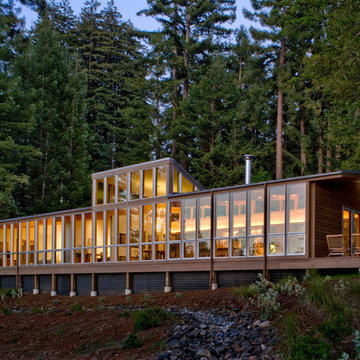
Photo by David Wakely
Inspiration for a country two-storey glass exterior in San Francisco with a shed roof.
Inspiration for a country two-storey glass exterior in San Francisco with a shed roof.
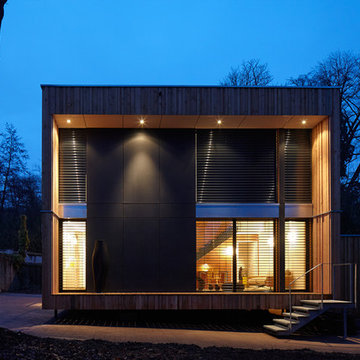
Mid-sized contemporary two-storey glass black exterior in Angers with a flat roof.
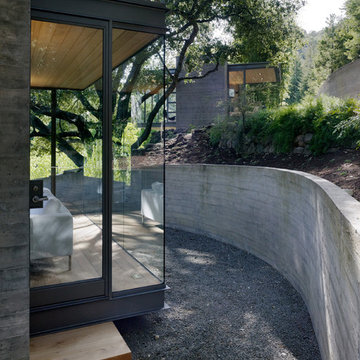
Tim Griffth
This is an example of a small modern one-storey glass exterior in San Francisco with a flat roof.
This is an example of a small modern one-storey glass exterior in San Francisco with a flat roof.
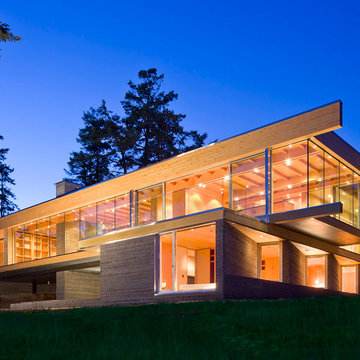
South Side of the House
Photo by Ivan Hunter
Inspiration for a modern two-storey glass brown house exterior in Vancouver with a flat roof.
Inspiration for a modern two-storey glass brown house exterior in Vancouver with a flat roof.
Glass Exterior Design Ideas
1
