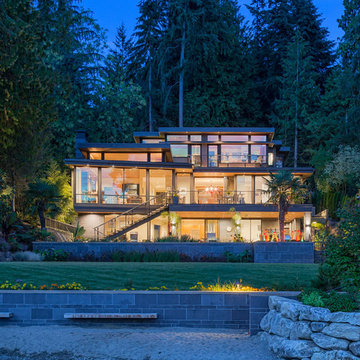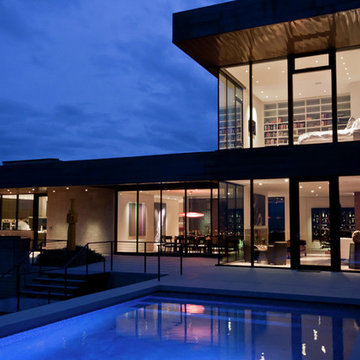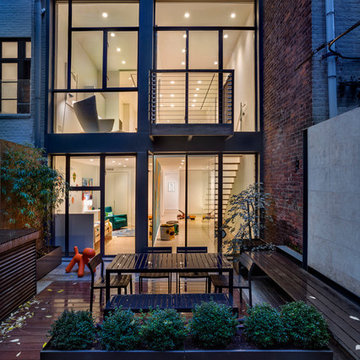Glass Exterior Design Ideas
Refine by:
Budget
Sort by:Popular Today
61 - 80 of 642 photos
Item 1 of 3
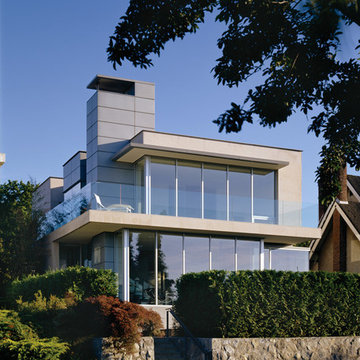
Photos: Paul Warchol
Design ideas for a modern two-storey glass exterior in Vancouver.
Design ideas for a modern two-storey glass exterior in Vancouver.
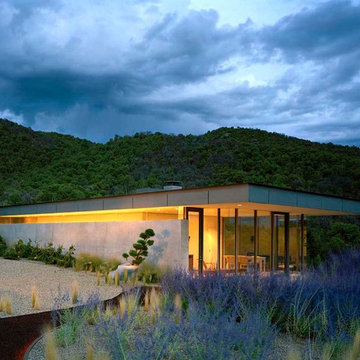
Frank Oudeman
Design ideas for an expansive modern split-level glass grey house exterior in Albuquerque with a flat roof and a tile roof.
Design ideas for an expansive modern split-level glass grey house exterior in Albuquerque with a flat roof and a tile roof.
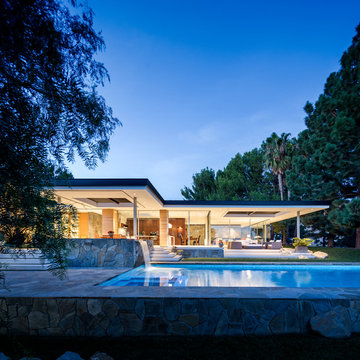
Scott Frances
This is an example of a large midcentury one-storey glass multi-coloured house exterior in Los Angeles with a flat roof.
This is an example of a large midcentury one-storey glass multi-coloured house exterior in Los Angeles with a flat roof.
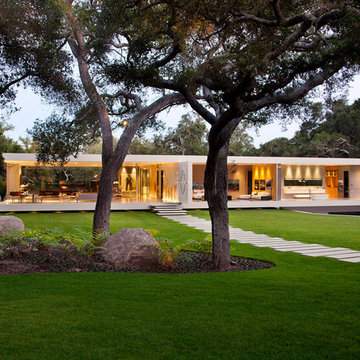
Design ideas for a modern one-storey glass white house exterior in Los Angeles with a flat roof.
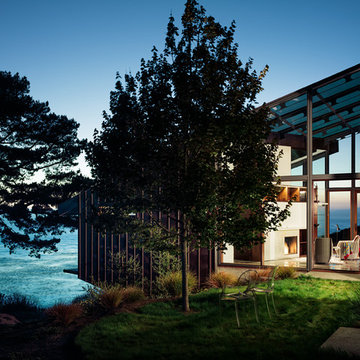
This is an example of a mid-sized contemporary one-storey glass exterior in San Francisco.
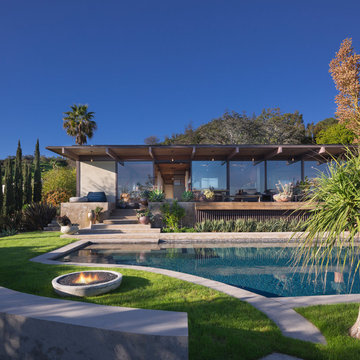
©Teague Hunziker.
Built in 1969. Architects Buff and Hensman
Design ideas for a midcentury one-storey glass house exterior in Los Angeles with a flat roof.
Design ideas for a midcentury one-storey glass house exterior in Los Angeles with a flat roof.
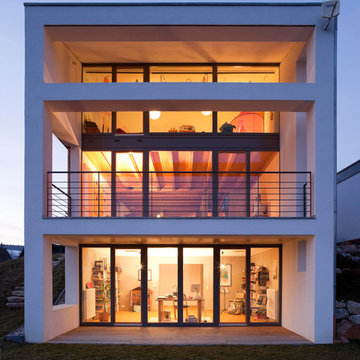
This is an example of a large modern three-storey glass white exterior in Berlin with a flat roof.
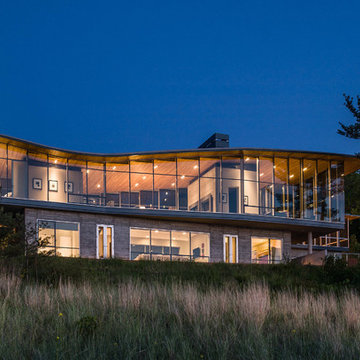
Bruce Van Inwegen
This is an example of a contemporary glass exterior in Chicago with a flat roof.
This is an example of a contemporary glass exterior in Chicago with a flat roof.
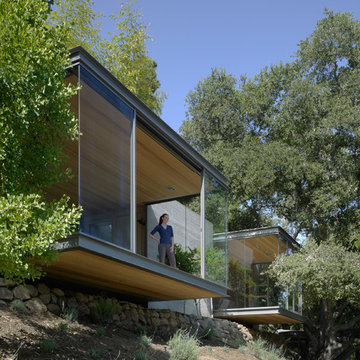
Tim Griffth
Small modern one-storey glass exterior in San Francisco with a flat roof.
Small modern one-storey glass exterior in San Francisco with a flat roof.
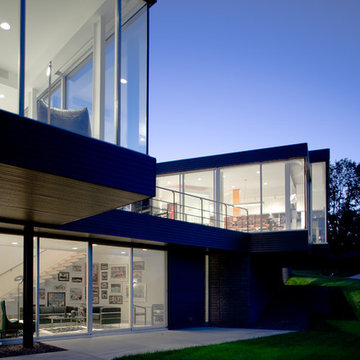
For this house “contextual” means focusing the good view and taking the bad view out of focus. In order to accomplish this, the form of the house was inspired by horse blinders. Conceived as two tubes with directed views, one tube is for entertaining and the other one for sleeping. Directly across the street from the house is a lake, “the good view.” On all other sides of the house are neighbors of very close proximity which cause privacy issues and unpleasant views – “the bad view.” Thus the sides and rear are mostly solid in order to block out the less desirable views and the front is completely transparent in order to frame and capture the lake – “horse blinders.” There are several sustainable features in the house’s detailing. The entire structure is made of pre-fabricated recycled steel and concrete. Through the extensive use of high tech and super efficient glass, both as windows and clerestories, there is no need for artificial light during the day. The heating for the building is provided by a radiant system composed of several hundred feet of tubes filled with hot water embedded into the concrete floors. The façade is made up of composite board that is held away from the skin in order to create ventilated façade. This ventilation helps to control the temperature of the building envelope and a more stable temperature indoors. Photo Credit: Alistair Tutton
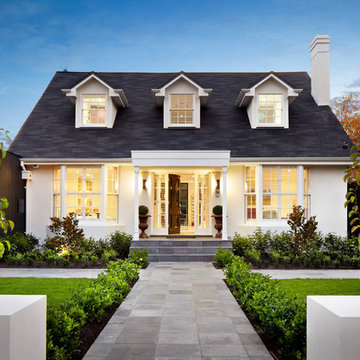
front facade + exterior
Photo of a contemporary two-storey glass white exterior in Melbourne with a flat roof.
Photo of a contemporary two-storey glass white exterior in Melbourne with a flat roof.
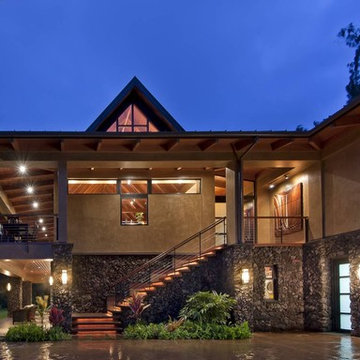
Andrea Brizzi
Inspiration for a large tropical one-storey glass beige house exterior in Hawaii with a hip roof and a metal roof.
Inspiration for a large tropical one-storey glass beige house exterior in Hawaii with a hip roof and a metal roof.
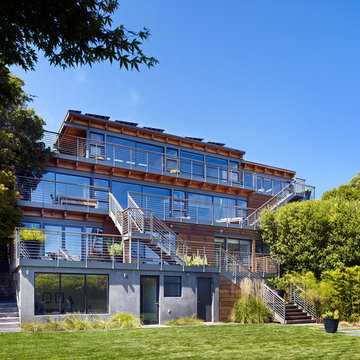
Expansive contemporary three-storey glass exterior in San Francisco with a flat roof.
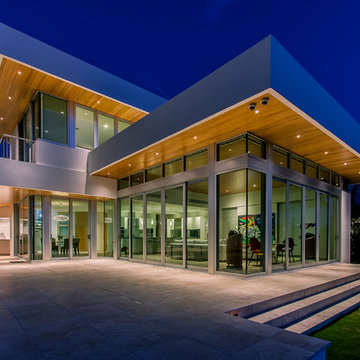
Center Point Photography
This is an example of a large contemporary two-storey glass white exterior in Miami with a flat roof.
This is an example of a large contemporary two-storey glass white exterior in Miami with a flat roof.
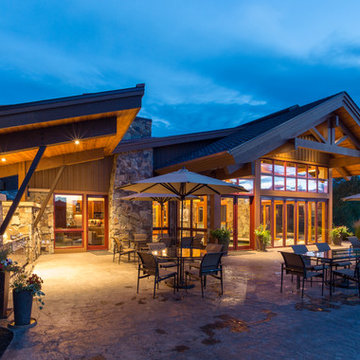
Tim Murphy Photography
Design ideas for a large country two-storey glass brown house exterior in Denver with a shed roof and a shingle roof.
Design ideas for a large country two-storey glass brown house exterior in Denver with a shed roof and a shingle roof.
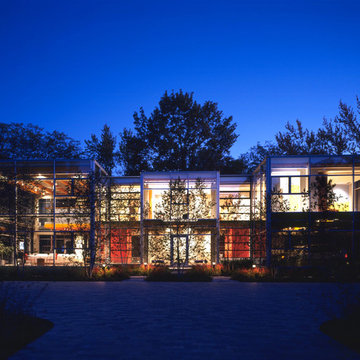
Photography-Hedrich Blessing
Glass House:
The design objective was to build a house for my wife and three kids, looking forward in terms of how people live today. To experiment with transparency and reflectivity, removing borders and edges from outside to inside the house, and to really depict “flowing and endless space”. To construct a house that is smart and efficient in terms of construction and energy, both in terms of the building and the user. To tell a story of how the house is built in terms of the constructability, structure and enclosure, with the nod to Japanese wood construction in the method in which the concrete beams support the steel beams; and in terms of how the entire house is enveloped in glass as if it was poured over the bones to make it skin tight. To engineer the house to be a smart house that not only looks modern, but acts modern; every aspect of user control is simplified to a digital touch button, whether lights, shades/blinds, HVAC, communication/audio/video, or security. To develop a planning module based on a 16 foot square room size and a 8 foot wide connector called an interstitial space for hallways, bathrooms, stairs and mechanical, which keeps the rooms pure and uncluttered. The base of the interstitial spaces also become skylights for the basement gallery.
This house is all about flexibility; the family room, was a nursery when the kids were infants, is a craft and media room now, and will be a family room when the time is right. Our rooms are all based on a 16’x16’ (4.8mx4.8m) module, so a bedroom, a kitchen, and a dining room are the same size and functions can easily change; only the furniture and the attitude needs to change.
The house is 5,500 SF (550 SM)of livable space, plus garage and basement gallery for a total of 8200 SF (820 SM). The mathematical grid of the house in the x, y and z axis also extends into the layout of the trees and hardscapes, all centered on a suburban one-acre lot.
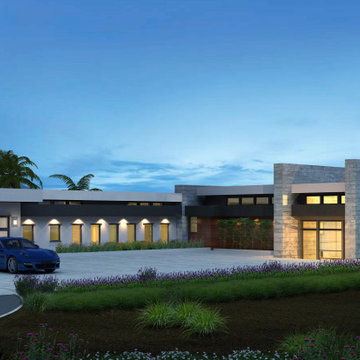
Front View - 3d Model of House I designed (as was completed) in Diablo, CA
Photo of an expansive modern two-storey glass white house exterior in San Francisco with a flat roof.
Photo of an expansive modern two-storey glass white house exterior in San Francisco with a flat roof.
Glass Exterior Design Ideas
4
