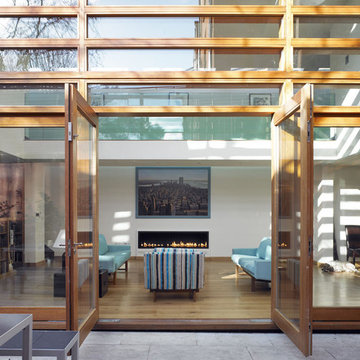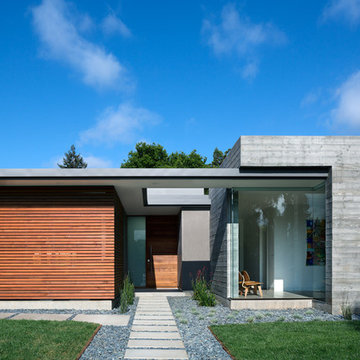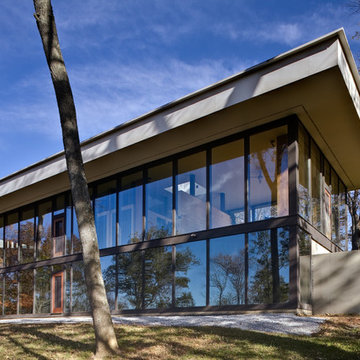Glass Exterior Design Ideas with Painted Brick Siding
Refine by:
Budget
Sort by:Popular Today
41 - 60 of 2,424 photos
Item 1 of 3
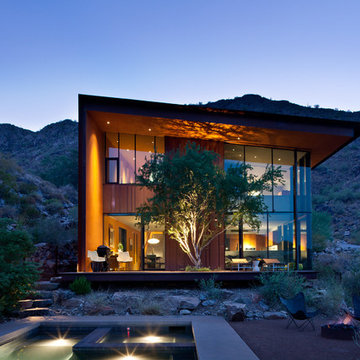
This elegant architectural gem in the desert near Scottsdale, Arizona was designed by noted American architect Will Bruder for his friends and colleagues Scott and Debbie Jarson. As Scott describers the project of revamping the house with the Soraa Vivid LED:
“The space was inspiring to begin with, and we found that with the Soraa Vivid lamps, details of our art collection and interiors emerged that we hadn't really seen before. Textures and colors came alive and the indoor/outdoor connection to the site is remarkably enhanced. There's a renewed sense of depth in finishes and hues. What’s more, our art collection, so integral to how we live, is now stunningly expressed at all times day or night.
We worked closely with Will Bruder on creating a really unique desert dwelling that maximized the features of the site that we had chosen. It was a beautiful but challenging site to work with, and thanks to his stellar talent, we are inspired by the space daily.
His architecture is much about light and space as it is about form and materials. Lighting is an integral part of the overall program and experience of living in a home as this. The installation of The Soraa lamps just added a whole new level to our experience of living in such a graceful design. The clarity and purity of the Soraa lamps integrate our light and space like nothing we’ve seen before.”
Photography: Russell Abraham
Architect: Will Bruder
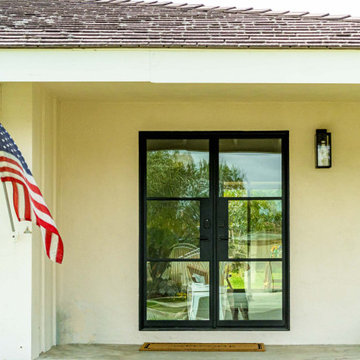
Bring your dream home to life with this modern and tasteful new construction remodel. Picture yourself walking on the light hardwood floors and admiring the beautiful wood cabinets in your completely transformed space. With careful consideration and attention to detail, this remodel is truly one-of-a-kind and perfect for those who appreciate high-quality construction and luxurious finishes.
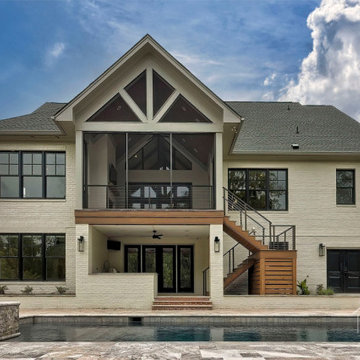
The rear exterior of the home has a large double-level outdoor living space with a screened-in back porch with a cathedral ceiling above and a covered patio below with a full outdoor kitchen. The back of the home overlooks a breathtaking view of the in-ground swimming pool and spa as well as a wooded area beyond the backyard.
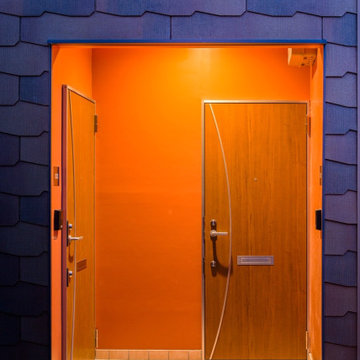
リノベーション
(ウロコ壁が特徴的な自然素材のリノベーション)
土間空間があり、梁の出た小屋組空間ある、住まいです。
株式会社小木野貴光アトリエ一級建築士建築士事務所
https://www.ogino-a.com/
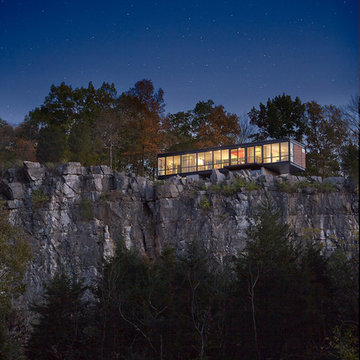
Anice Hoachlander, Hoachlander Davis Photography LLC
Design ideas for a small contemporary one-storey glass exterior in DC Metro with a flat roof.
Design ideas for a small contemporary one-storey glass exterior in DC Metro with a flat roof.
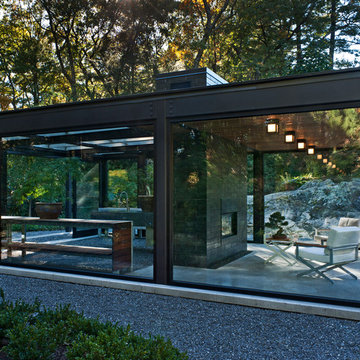
Modern glass house set in the landscape evokes a midcentury vibe. A modern gas fireplace divides the living area with a polished concrete floor from the greenhouse with a gravel floor. The frame is painted steel with aluminum sliding glass door. The front features a green roof with native grasses and the rear is covered with a glass roof.
Photo by: Gregg Shupe Photography
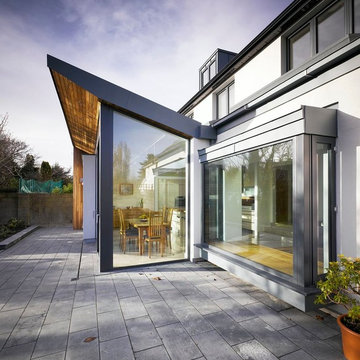
DMVF were approached by the owners of this mid century detached house in Dartry to undertake a full remodel, two storey extension to the side and single storey extension to the rear. Our clients were extremely conscious of the environment and so the house has been insulated to an extremely high standard using external insulation. There is an new demand control ventilation system a new intelligent heating system and new solar panels. The family rooms and living spaces are light filled and interconnect. A large sliding door separates the living room from the family room which gives great flexibility.
Photos By Ros Kavanagh.
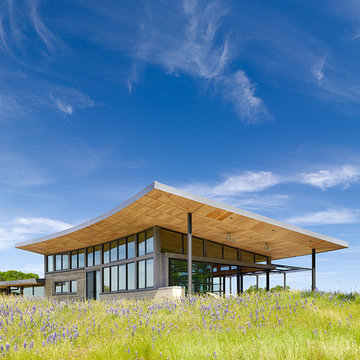
Photos by Joe Fletcher
Design ideas for a contemporary one-storey glass exterior in San Francisco.
Design ideas for a contemporary one-storey glass exterior in San Francisco.

Large transitional two-storey white house exterior in Other with painted brick siding, a gable roof, a metal roof and a grey roof.

Mid-century modern exterior with covered walkway and black front door.
Design ideas for a mid-sized midcentury one-storey white house exterior in Phoenix with painted brick siding, a flat roof and a white roof.
Design ideas for a mid-sized midcentury one-storey white house exterior in Phoenix with painted brick siding, a flat roof and a white roof.
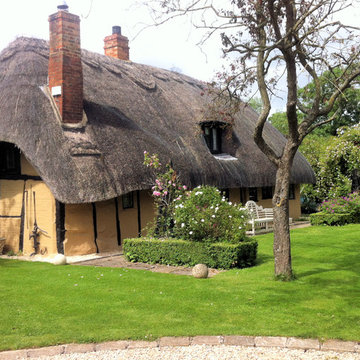
The Thatched Cottage
holidaycottages.co.uk
Large country one-storey glass yellow exterior in Devon.
Large country one-storey glass yellow exterior in Devon.
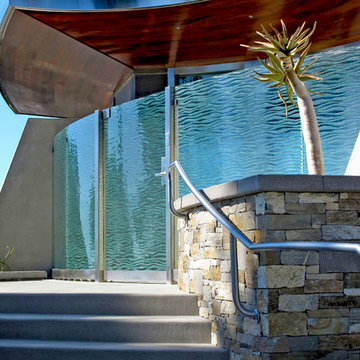
Average clear indoor or outdoor room partitions or wall partitions are nothing new. Textured cast glass privacy screens, or privacy walls bring an entirely new look to your space. To provide privacy or to open up a room - partitions never looked so good! Featured texture is "Lava" on clear glass.
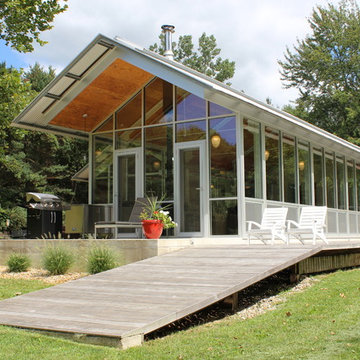
This modern home in New Buffalo, Michigan had its concrete polished up to a 400 grit concrete polish by Dancer Concrete out of Fort Wayne, Indiana. This polished concrete floor system incorporates a polished concrete Densifier and concrete stain guard for durability. The benefits of doing a polished concrete floor in your home are: easy maintenance, increased light reflectivity, and long term durability. We like how this otherwise warm space with its red wall accents is complemented by the cool gray color of this floor. Share your thoughts with us below!
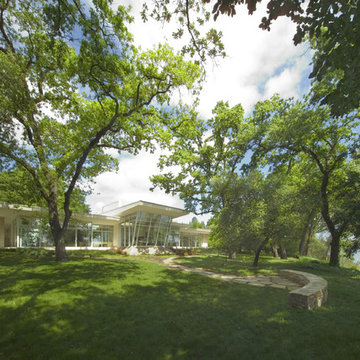
Large modern one-storey glass white exterior in San Francisco with a flat roof.
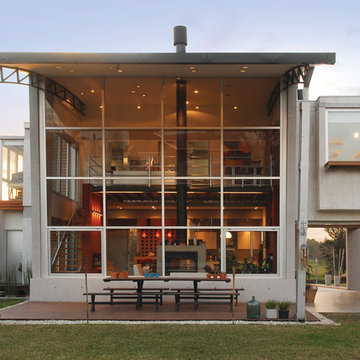
AMD House (2009)
Project, Management and Construction
Location Altos del Sol Gated Neighborhood, Ituzaingo, Buenos Aires, Argentina
Total Area 205 m²
Photo DOT
Principal> Arq. Alejandro Amoedo
Lead Designer> Arq. Alejandro Amoedo
Project Manager> Arq. Alejandro Amoedo
Collaborators> Valeria Bruno, Lucas D´Adamo Baumann, Verónica López Garrido.
The shape of this house, located in a gated neighborhood to the west of Greater Buenos Aires, was inspired by a painting and its driving force was the coincidence of the lines dribbled by its owners long before getting to know each other.
On a trial-and-error basis, it was an experimental project where we sought to get rid of the influences of the predominant images of current design and the main aim was to search for internal and external sensations, sustainability and re-using of left-over materials.
This generates situations to be found almost constantly; the virtual relationship with the garden and its pond, with three levels, interacting with each other through the double-height glass at the different times of the day, together with the clouds, the sky and its different hues. The cross ventilation and the sun entering the room in winter are also significant.
The functional layout finds a solution, in few meters, to the needs of a very large family. On the ground floor, the kitchen, the dining room and the sitting room are integrated so as to offer a spatial continuity that makes them flexible from a functional point of view and visually larger. The half-covered garage, located next to these rooms works as a complement to them, becoming a barbecue area that may be fully closed. The finishes are mainly those of the construction in apparent conditions: reinforced concrete, wood, aluminum and glass.
The main construction system involves rigid frameworks, built by concrete and steel beams and columns, whose main function is to cover large areas with little material and to replace division walls by other items such as furniture, plants, panels, metal or wooden and glass sheets.
Thus, the rooms are filled with natural light and are offered an industrial aspect inspired by the origin of Lofts in New York.
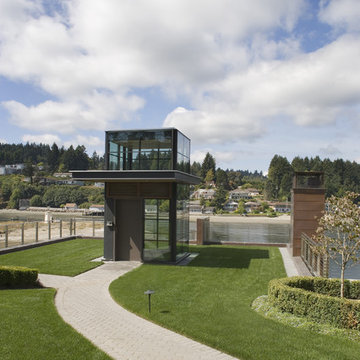
Green roof forms elevator entry. House is below along cliff face. Tim Bies photo
Design ideas for a small contemporary glass exterior in Seattle.
Design ideas for a small contemporary glass exterior in Seattle.

Photo of a large country two-storey white house exterior in Charlotte with painted brick siding, a gable roof, a shingle roof, a black roof and board and batten siding.
Glass Exterior Design Ideas with Painted Brick Siding
3
