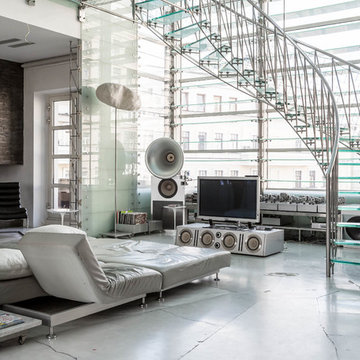All Railing Materials Glass Staircase Design Ideas
Refine by:
Budget
Sort by:Popular Today
1 - 20 of 519 photos
Item 1 of 3
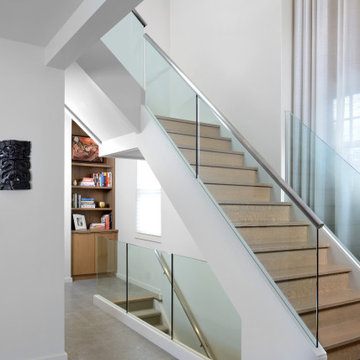
Photo of a large modern glass l-shaped staircase in Toronto with open risers, metal railing and wallpaper.
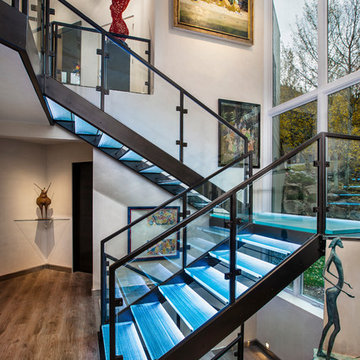
Inspiration for a mid-sized contemporary glass straight staircase in Denver with open risers and glass railing.
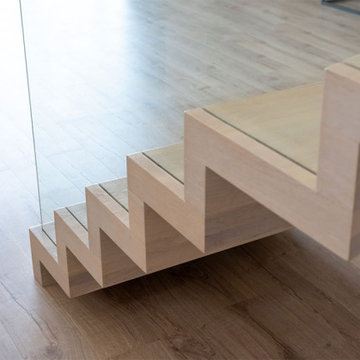
Das Glasgeländer beginnt ab der ersten Faltwerkstufe und ist eingenutet, dadurch hebt es den Charakter der Faltwerkoptik ideal hervor. In der Brüstung wird das Glasgeländer weiter fortgeführt.
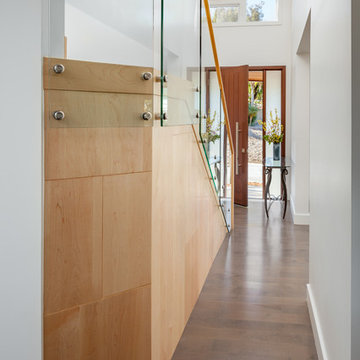
Custom staircase
Photo of a mid-sized modern glass straight staircase in San Francisco with wood risers and glass railing.
Photo of a mid-sized modern glass straight staircase in San Francisco with wood risers and glass railing.
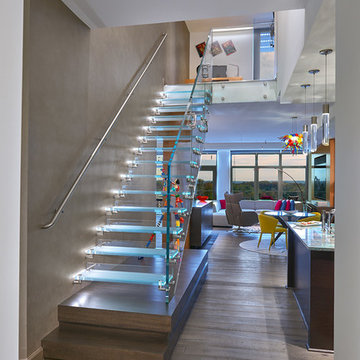
To create a more open plan, our solution was to replace the current enclosed stair with an open, glass stair and to create a proper dining space where the third bedroom used to be. This allows the light from the large living room windows to cascade down the length of the apartment brightening the front entry. The Venetian plaster wall anchors the new stair case and LED lights illuminate each glass tread.
Photography: Anice Hoachlander, Hopachlander Davis Photography
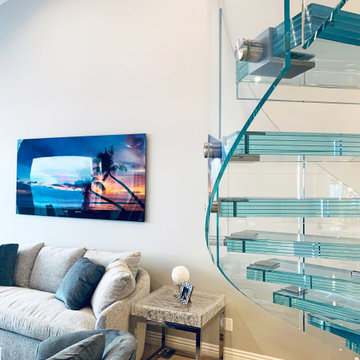
sapphire blue glass treads with glass railing.
Design ideas for a mid-sized modern glass spiral staircase in Los Angeles with glass risers and glass railing.
Design ideas for a mid-sized modern glass spiral staircase in Los Angeles with glass risers and glass railing.
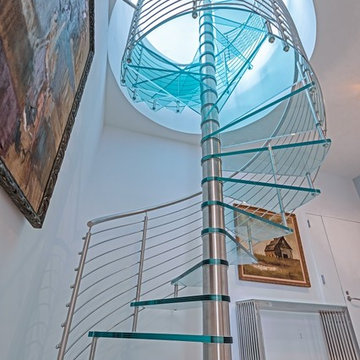
Glass treads are a great option for allowing much needed natural light into any space.
Design ideas for a modern glass spiral staircase in Tampa with metal railing.
Design ideas for a modern glass spiral staircase in Tampa with metal railing.
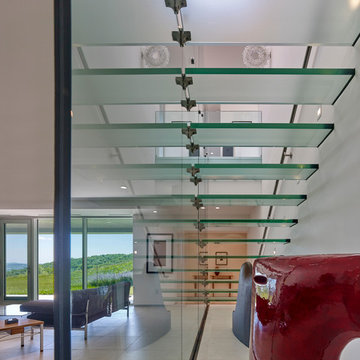
Design by Meister-Cox Architects, PC.
Photos by Don Pearse Photographers, Inc.
Inspiration for a large modern glass floating staircase in Philadelphia with open risers and glass railing.
Inspiration for a large modern glass floating staircase in Philadelphia with open risers and glass railing.
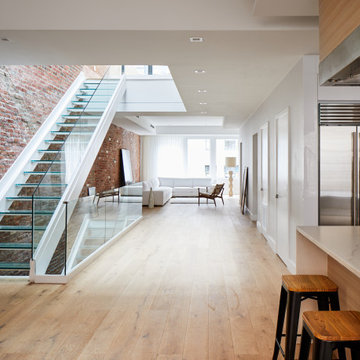
This is an example of a large contemporary glass floating staircase in Tampa with open risers and glass railing.
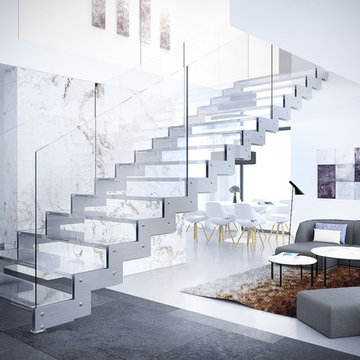
Rintal spa, Forli, Italy www.rintal.com
Design ideas for a large contemporary glass floating staircase in New York with open risers and glass railing.
Design ideas for a large contemporary glass floating staircase in New York with open risers and glass railing.

Laminated glass is a safety glass that uses one or more layers of PVB film (polyvinyl butyral) or SGP between two or more pieces of glass. It is made under a special process and is combined into a whole through high temperature and high pressure within a certain period of time.
Longlass Laminated Glass Advantages:
1. We have high class dust-free constant temperature and humidity laminating production line.
2. We are the approved processor by SentryGlass
3. Our products meet the requirements of BS EN12600:2002 Class 1 (C) 1 ,and ANSI Z97.1-2015 Class A ,type 4.
An impact perfbimance test for materials in accordance with BS EN12600:2002 has been performed on the four given samples. The performance classification of the all test samples is Classification 1 (C) 1.
Performance Test
Sample:5mm tempered glass + 1.14 PVB + 5mm tempered glass
Impact Test: In accordance with Clause 5.1 of ANSI Z97.1-2015 Type 4
Thermal Test: In accordance with Clause 5.3 of ANSI Z97.1-2015
The distinguish between PVB & SGP:
1.The shear modulus of SGP is 50 times of that of PVB.
2.The Tear strength of SGP is 5 times of that of PVB.
3.The bearing capacity of SGP is 2 times of that of PVB.
4. The bending of SGP is only 1/4 of that of PVB.
In a word, SGP has better performance than PVB, and it's widely applied in glass path, glass ceiling, glass floor, Stair Treads,etc.
Longlass Laminated Glass Features
Energy saving
When sunlight directly shines on a piece of colorless laminated glass, the PVB interlayer film can absorb most of the heat and only radiate a part of the heat back indoors, making the indoor and outdoor heat difficult to conduct, reducing heat energy consumption, thereby maintaining indoor temperature and saving air conditioning Energy consumption.
Security
it can withstand the penetration of accidental impact. Once the glass is damaged, its fragments will still stick together with the intermediate film, which can avoid personal or property damage caused by the glass falling, and the whole piece of glass remains intact and can continue to withstand impact, wind and rain
Sound insulation
The interlayer film has the function of blocking sound waves, so that the laminated glass can effectively control the transmission of sound and play a good sound insulation effect.
Noise reduction
In the process of sound wave transmission, the glass on both sides of the film is reflected back and forth, and is attenuated and absorbed by the soft film. Generally, the noise can be reduced by 30-40 dB. The thicker the film, the better the noise reduction effect.
Decorative effect
The laminated glass can be sandwiched with various patterns, which can achieve the decorative effect, and there are also decorative effects such as ice glass.
UV resistance
The interlayer film has the function of filtering ultraviolet rays; the special PVB film can make laminated glass weaken the transmission of sunlight, effectively block ultraviolet rays, reduce the fading of indoor fabrics. The color PVB interlayer film has different light transmittance, and can control the ultraviolet and heat gain as needed. It will not block the penetration of visible light .
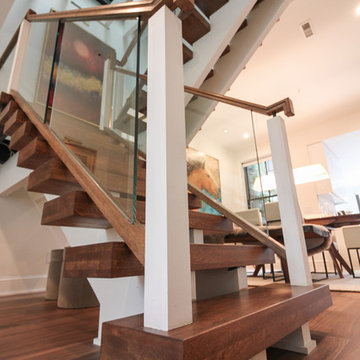
These stairs span over three floors and each level is cantilevered on two central spine beams; lack of risers and see-thru glass landings allow for plenty of natural light to travel throughout the open stairwell and into the adjacent open areas; 3 1/2" white oak treads and stringers were manufactured by our craftsmen under strict quality control standards, and were delivered and installed by our experienced technicians. CSC 1976-2020 © Century Stair Company LLC ® All Rights Reserved.
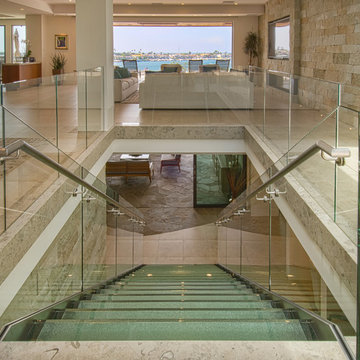
Inspiration for a large contemporary glass straight staircase in Orange County with open risers and glass railing.
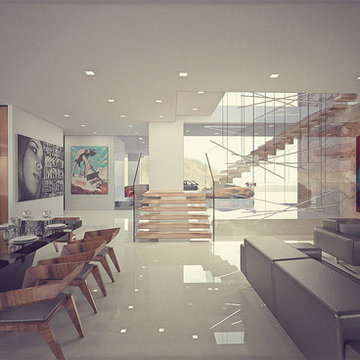
Inspiration for a large contemporary glass floating staircase in Los Angeles with wood risers and glass railing.
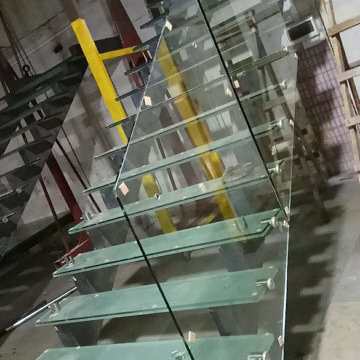
Inspiration for a large modern glass straight staircase in Toronto with glass risers and glass railing.
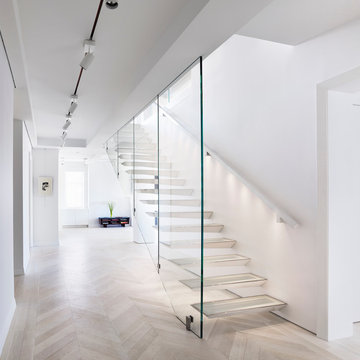
Design: INC Architecture & Design
Photography: Annie Schlecter
This is an example of a mid-sized contemporary glass floating staircase in New York with open risers and wood railing.
This is an example of a mid-sized contemporary glass floating staircase in New York with open risers and wood railing.
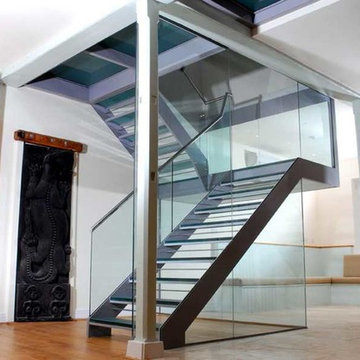
Steel glass staircase looks modern and elegant, whether in a commercial or industrial building, or a modern home interior decor. The glass treads are manufactured using architectural laminated safety glass.Glass treads with other materials like stainless steel create modern glass stairs in flight shape, L shape, spiral and curved shape.
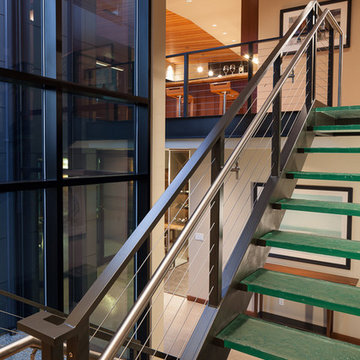
This view is of the two story space and staircase to the lower level. Painted steel channel stringers, textured slumped glass treads and stainless steel cables add to the an open and transparent staircase.
www.Envision-Architecture.biz
William Wright Photography
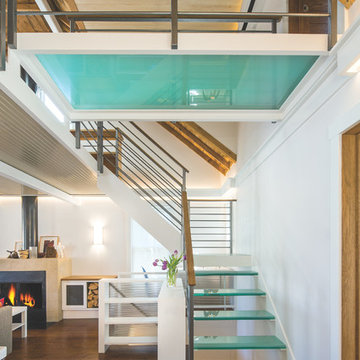
Inspiration for a large contemporary glass l-shaped staircase in Salt Lake City with open risers and metal railing.
All Railing Materials Glass Staircase Design Ideas
1
