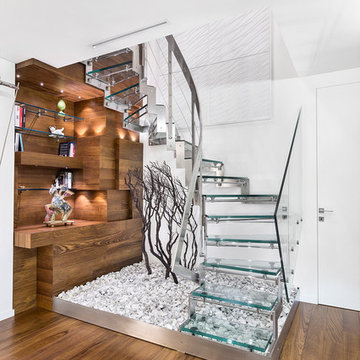Glass Staircase Design Ideas with Open Risers
Refine by:
Budget
Sort by:Popular Today
161 - 180 of 570 photos
Item 1 of 3
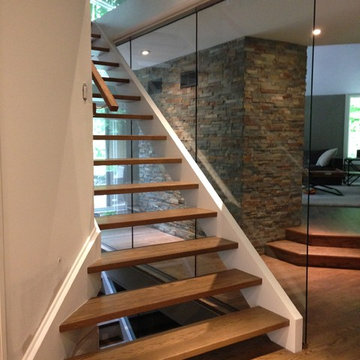
New staircase and glass wall/railing
Design ideas for a contemporary glass floating staircase in Ottawa with open risers.
Design ideas for a contemporary glass floating staircase in Ottawa with open risers.
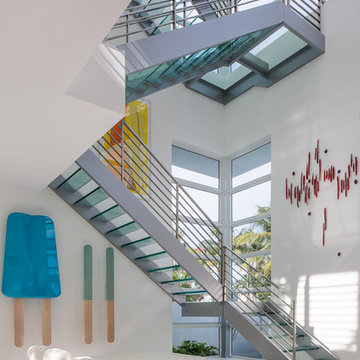
Amazing View of the Glass Staircase Illustrates the Dramatic Effect of the Vertical Alcove and Stair Tower.
Photo of a large contemporary glass u-shaped staircase in Miami with open risers.
Photo of a large contemporary glass u-shaped staircase in Miami with open risers.
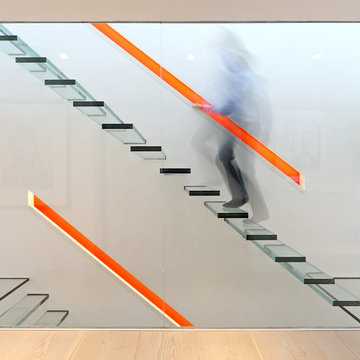
We were asked by the client to produce designs for a small mews house that would maximise the potential of the site on this very compact footprint. One of the principal design requirements was to bring as much natural light down through the building as possible without compromising room sizes and spacial arrangements. Both a full basement and roof extension have been added doubling the floor area. A stacked two storey cantilevered glass stair with full height glazed screens connects the upper floors to the basement maximising daylight penetration. The positioning and the transparency of the stair on the rear wall of the house create the illusion of space and provide a dramatic statement in the open plan rooms of the house. Wide plank, full length, natural timber floors are used as a warm contrast to the harder glazed elements.
The project was highly commended at the United Kingdom Property Awards and commended at the Sunday Times British Homes Awards. The project has been published in Grand Designs Magazine, The Sunday Times and Sunday Telegraph.
Project Location: Princes Mews, Notting Hill Gate
Project Type: New Build
Internal Floor Area after: 150m2
Photography: Nerida Howard Photography
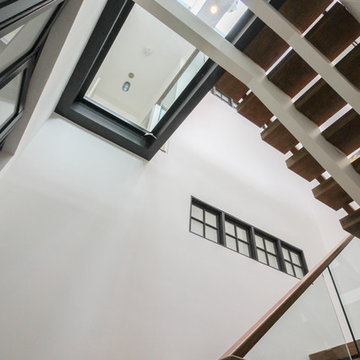
These stairs span over three floors and each level is cantilevered on two central spine beams; lack of risers and see-thru glass landings allow for plenty of natural light to travel throughout the open stairwell and into the adjacent open areas; 3 1/2" white oak treads and stringers were manufactured by our craftsmen under strict quality control standards, and were delivered and installed by our experienced technicians. CSC 1976-2020 © Century Stair Company LLC ® All Rights Reserved.
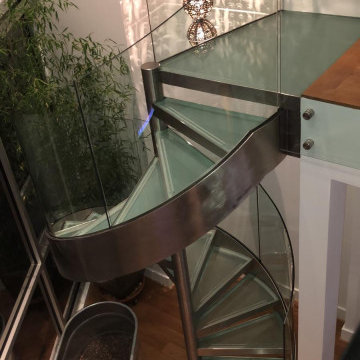
This gorgeous glass spiral staircase is finished in Washington in 2017. It was a remodel project.
Stair diameter 67"
Stair height : 114"
Photo of a mid-sized contemporary glass spiral staircase in DC Metro with open risers, glass railing and wood walls.
Photo of a mid-sized contemporary glass spiral staircase in DC Metro with open risers, glass railing and wood walls.
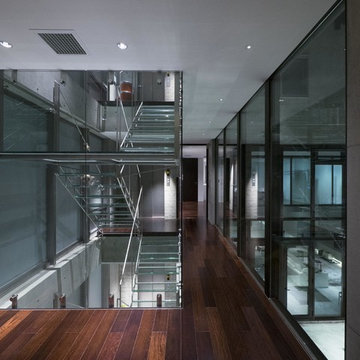
Inspiration for an industrial glass u-shaped staircase in Tokyo with open risers and metal railing.
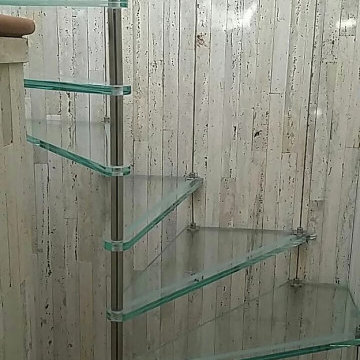
La scala che collega la casa al suo terrazzo è una vera opera d'arte e di ingegneria. I gradini sono tutti in vetro temperato extrachiaro, per una massima trasparenza. Essi sono ancorati a un pilastrino centrale in acciaio e a tiranti laterali appesi a una cornice in acciaio fissata sul solaio superiore. Praticamente questa scala non poggia a terra ma è tutta sospesa sul piano superiore.
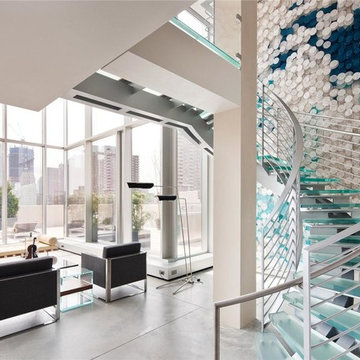
David Belamy
Photo of a mid-sized modern glass curved staircase in New York with open risers and metal railing.
Photo of a mid-sized modern glass curved staircase in New York with open risers and metal railing.
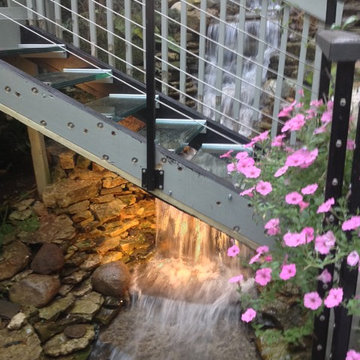
Check out these glass stairs over this exterior water feature - very cool!
This is an example of a mid-sized traditional glass straight staircase in Columbus with open risers.
This is an example of a mid-sized traditional glass straight staircase in Columbus with open risers.
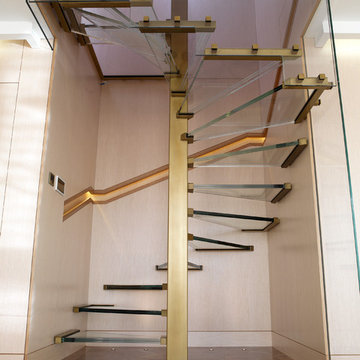
Inspiration for a contemporary glass spiral staircase in London with open risers.
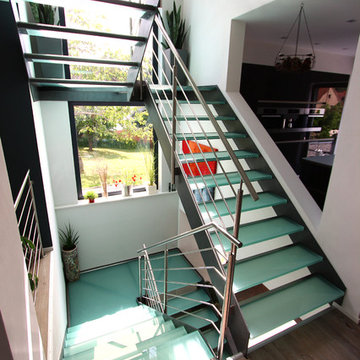
Blechwangentreppe mit beleuchteten Glasstufen und liegendem Edelstahlgeländer
Inspiration for an expansive contemporary glass u-shaped staircase in Other with open risers.
Inspiration for an expansive contemporary glass u-shaped staircase in Other with open risers.
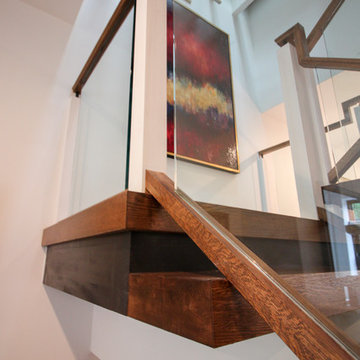
These stairs span over three floors and each level is cantilevered on two central spine beams; lack of risers and see-thru glass landings allow for plenty of natural light to travel throughout the open stairwell and into the adjacent open areas; 3 1/2" white oak treads and stringers were manufactured by our craftsmen under strict quality control standards, and were delivered and installed by our experienced technicians. CSC 1976-2020 © Century Stair Company LLC ® All Rights Reserved.
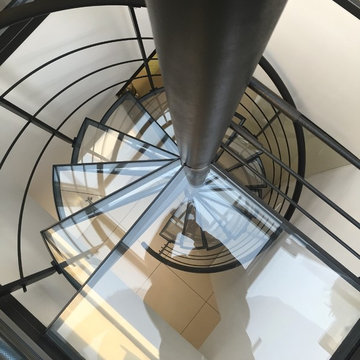
lien galerie produit / product gallery link => http://trescalini.fr/escaliers-colimacons/helix/
FR
Trescalini - Escalier colimaçon, hélicoïdal Helix structure, garde-corps et marches baquet en acier laqué, remplissage marches en verre extra clair
ESCALIER COLIMAÇON, HÉLICOÏDAL HELIX
. escalier : colimaçon, hélicoïdal rond
. structure : pivot central rond en inox ou en acier laqué + marches baquets en acier ou inox pour réception remplissage (verre, bois, pierre, carrelage…)
. marches : remplissage verre / bois (chêne, hêtre, ou autre sur demande) / inox / acier laqué / autre matière sur demande
. garde-corps : inox / acier laqué
EN
Trescalini - Spiral, helical stairs Helix black lacquered steel frame, bucket steps and railing, steps filling in extra clear glass steps
SPIRAL, HELICAL STAIRS HELIX
. stairs : spiral, helical round
. frame : round central pole in stainless steel or lacquered steel + bucket steps in stainless steel or lacquered steel for reception filling glass, wood, stone, tile…
. steps : filling in glass / wood (oak, beech or other on demand) / stainless steel / lacquered steel / other material on demand
. railing : stainless steel / lacquered steel
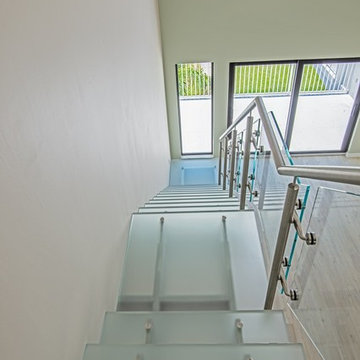
A brushed stainless steel handrail was top-mounted to each post.
Design ideas for a mid-sized beach style glass floating staircase in Tampa with open risers and glass railing.
Design ideas for a mid-sized beach style glass floating staircase in Tampa with open risers and glass railing.
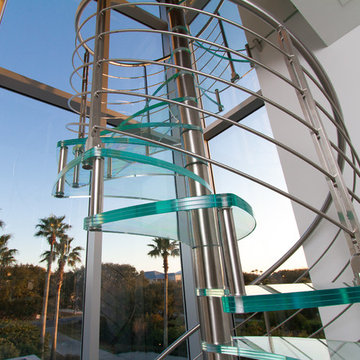
Sam Sumlin @ High Seas Design House
Large modern glass spiral staircase in Miami with open risers.
Large modern glass spiral staircase in Miami with open risers.
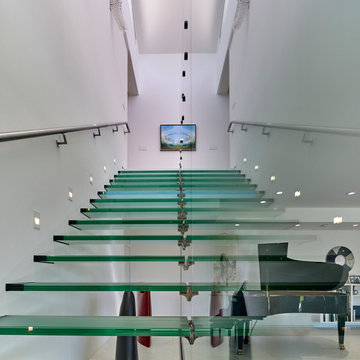
Design by Meister-Cox Architects, PC.
Photos by Don Pearse Photographers, Inc.
Design ideas for a large modern glass floating staircase in Philadelphia with open risers and glass railing.
Design ideas for a large modern glass floating staircase in Philadelphia with open risers and glass railing.
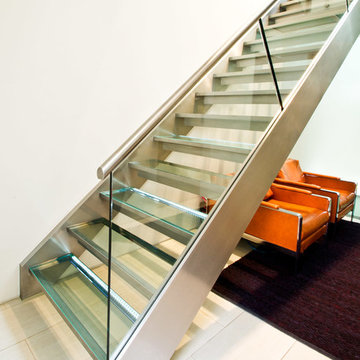
Light, space and a sense of transparency are the features of this re-developed property.
Kevala Stairs manufactured and installed three glass staircases with stainless steel strings and LED lights to provide accessibility throughout the house.
For further project details follow the link.
Dana Maria Saw - Creative Director
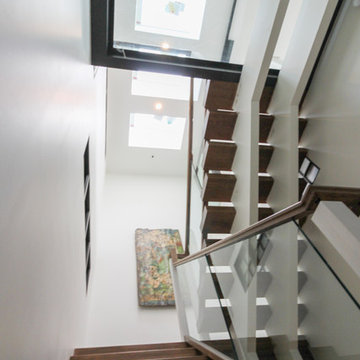
These stairs span over three floors and each level is cantilevered on two central spine beams; lack of risers and see-thru glass landings allow for plenty of natural light to travel throughout the open stairwell and into the adjacent open areas; 3 1/2" white oak treads and stringers were manufactured by our craftsmen under strict quality control standards, and were delivered and installed by our experienced technicians. CSC 1976-2020 © Century Stair Company LLC ® All Rights Reserved.
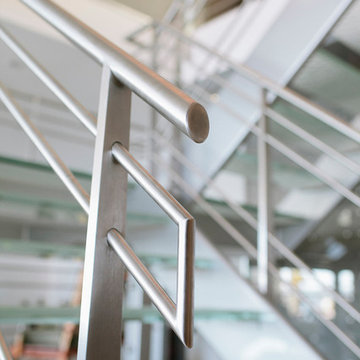
Morph Industries has been in operation since October 2007. In that time we have worked on many high end residences in Vancouver and Whistler area as our main focus for our architectural division.
We have a strong background in heavy structural steel as well as being self taught at stainless ornamental work and finishing. We are very proud to be able to fabricate some of the most beautiful ornamental metal work in the industry.
We are one of the only companies that is able to offer in-house ornamental stainless, aluminum and glass work as well as being fully certified for structural steel.
Glass Staircase Design Ideas with Open Risers
9
