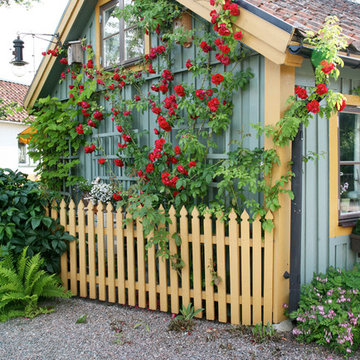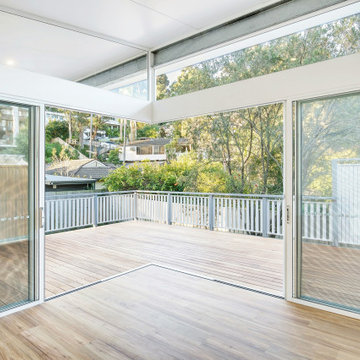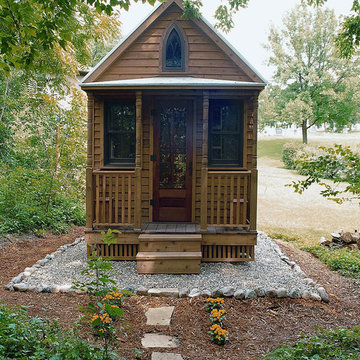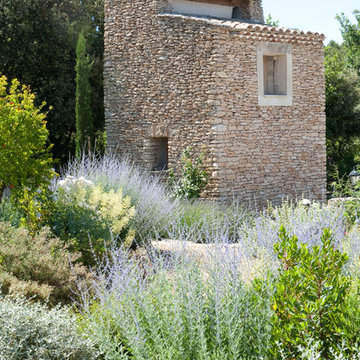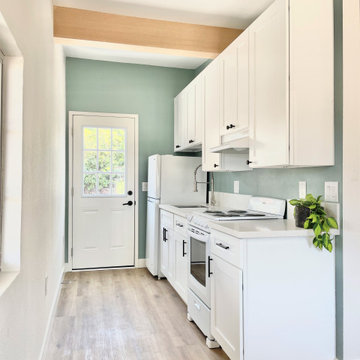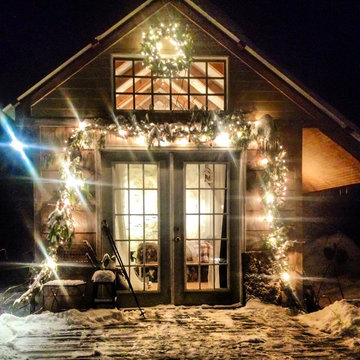Granny Flat Design Ideas
Refine by:
Budget
Sort by:Popular Today
1 - 20 of 239 photos
Item 1 of 3
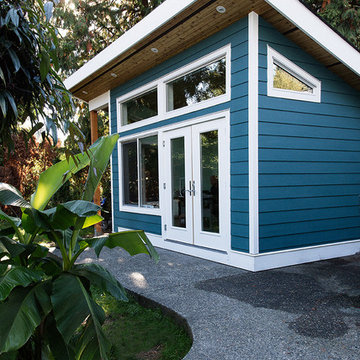
A high-end detached office and guesthouse renovation; features a sloped wood ceiling, large custom windows, and a hardwood floor.
Inspiration for a mid-sized transitional detached granny flat in Vancouver.
Inspiration for a mid-sized transitional detached granny flat in Vancouver.
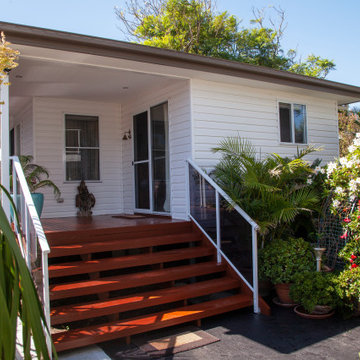
2 Bedroom granny Flat with merbau deck
This is an example of a mid-sized contemporary detached granny flat in Sydney.
This is an example of a mid-sized contemporary detached granny flat in Sydney.
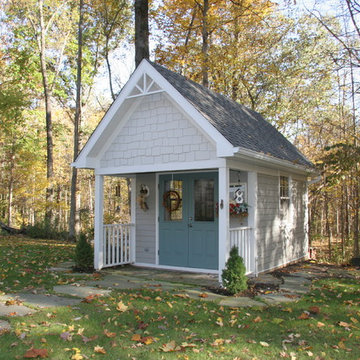
This is an example of a mid-sized traditional detached granny flat in Indianapolis.
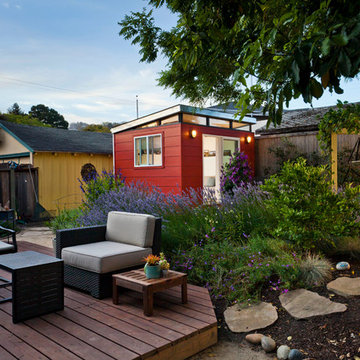
This backyard has a lot going on, and that's a good thing. They've got a beautiful trellis with hammocks and outdoor furniture. Vines grow along the trellis, plants punctuate the landscape and a beautiful, red Modern-Shed entertainment room sits in the corner. "Come on in," it says. "I've got a TV, a sweet LEGO VW bus, and a comfy, cozy couch."
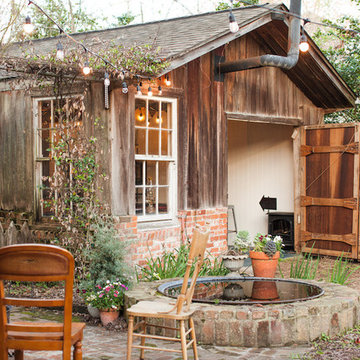
Photography: Jen Burner Photography
This is an example of a large country detached granny flat in New Orleans.
This is an example of a large country detached granny flat in New Orleans.
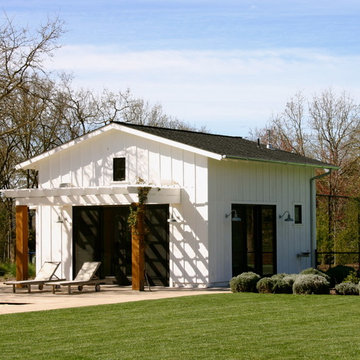
This is an example of a mid-sized country detached granny flat in San Francisco.
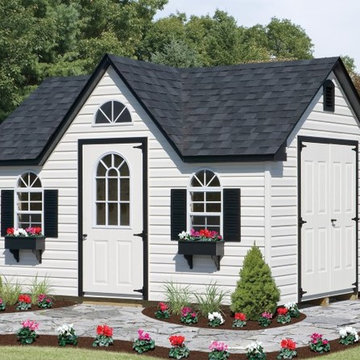
10'x14' – With Dormer - VINYL
Roof: Dual Black
Trim: Black
Siding: Ivory
Options: Classic Vent, Classic Flower Boxes, Sunrise
Windows, Painted Doors
Inspiration for a small arts and crafts detached granny flat in Philadelphia.
Inspiration for a small arts and crafts detached granny flat in Philadelphia.
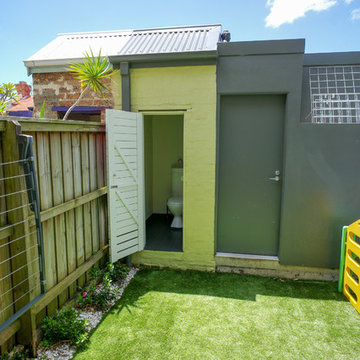
We kept the old out door toilet for the entertaining guest and having a downstairs WC but the arrival of a new baby the indoor toilet promted the whole renovation. Storage area to the back and a garage door opens to the laneway.
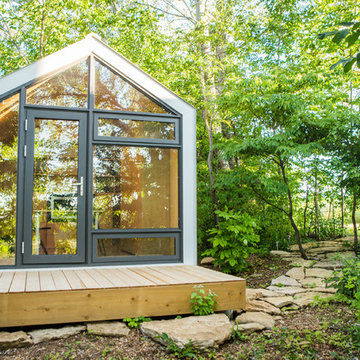
Coup D'Etat
This is an example of a small contemporary detached granny flat in Toronto.
This is an example of a small contemporary detached granny flat in Toronto.
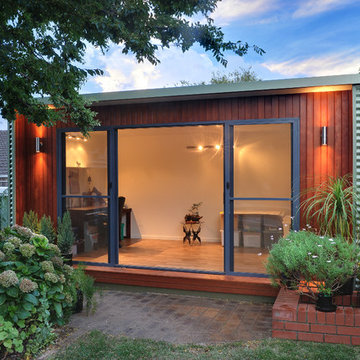
A simple and functional space for study and storage.
Kamaroo design.
Inspiration for a small contemporary detached granny flat in Adelaide.
Inspiration for a small contemporary detached granny flat in Adelaide.
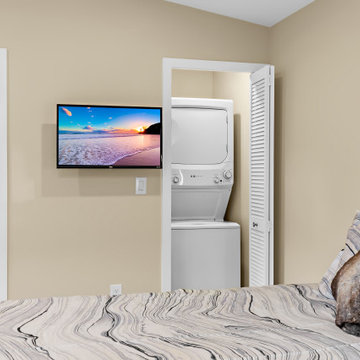
210 Square Foot tiny home designed, built, and furnished by Suncrest Home Builders. Features ample closet space, highly efficient functional kitchen, remote-controlled adjustable bed, gateleg table for eating or laptop work, full bathroom, and in-unit laundry. This space is perfect for a mother-in-law suite, Airbnb, or efficiency rental. We love small spaces and would love todesign and build an accessory unit just for you!
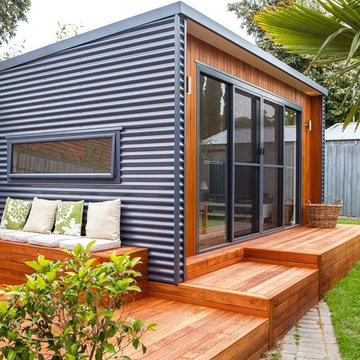
Gorgeous modern outdoor room designed for relaxation.
Kamaroo design.
Small contemporary detached granny flat in Adelaide.
Small contemporary detached granny flat in Adelaide.
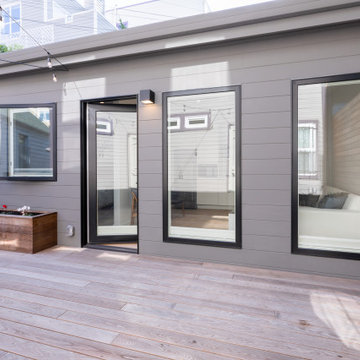
At the site level, our first priority is to remove all the existing clutters (such as a light well, stairs and level changes) in order to create a unified outdoor space that serves both the ADU and the main residence.
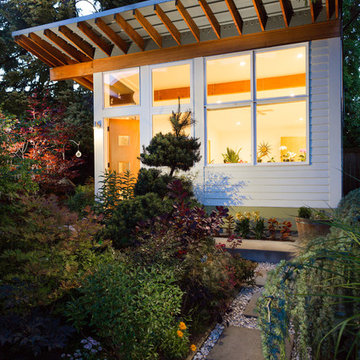
Read more about this project in Seattle Magazine: http://www.seattlemag.com/article/orchid-studio-tiny-backyard-getaway
Photography by Alex Crook (www.alexcrook.com) for Seattle Magazine (www.seattlemag.com)
Granny Flat Design Ideas
1
