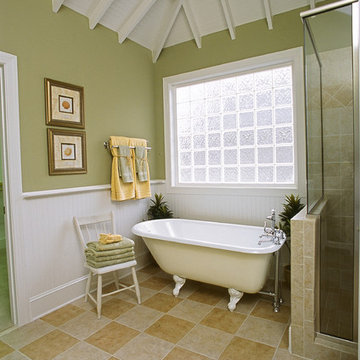Green Bathroom Design Ideas with a Claw-foot Tub
Refine by:
Budget
Sort by:Popular Today
81 - 100 of 418 photos
Item 1 of 3
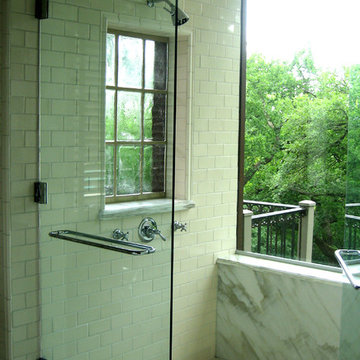
sweeping views from this treetop shower, carrara marble and subway tiles mix, rain shower
This is an example of a large eclectic bathroom in Dallas with marble benchtops, a claw-foot tub, a double shower, white tile, ceramic tile, yellow walls and marble floors.
This is an example of a large eclectic bathroom in Dallas with marble benchtops, a claw-foot tub, a double shower, white tile, ceramic tile, yellow walls and marble floors.
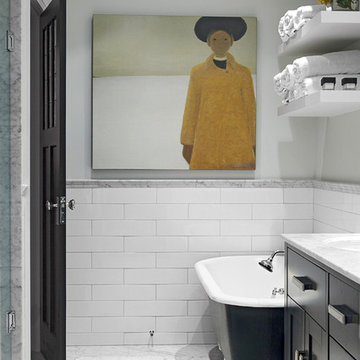
www.jeremykohm.com
Mid-sized traditional master bathroom in Toronto with a claw-foot tub, subway tile, marble floors, green cabinets, an alcove shower, white tile, an undermount sink, marble benchtops, grey walls and shaker cabinets.
Mid-sized traditional master bathroom in Toronto with a claw-foot tub, subway tile, marble floors, green cabinets, an alcove shower, white tile, an undermount sink, marble benchtops, grey walls and shaker cabinets.
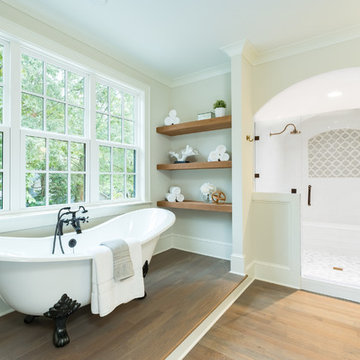
Inspiration for a large traditional master bathroom in Charlotte with a claw-foot tub, white tile, medium hardwood floors, engineered quartz benchtops, a hinged shower door, blue cabinets, brown floor, white benchtops, a double shower, beige walls and recessed-panel cabinets.
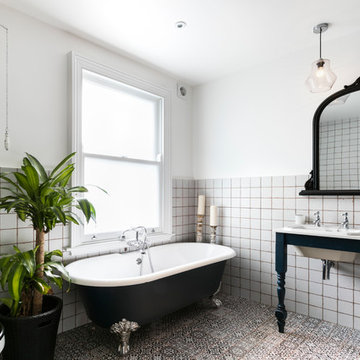
Photo of a traditional bathroom in London with a claw-foot tub, white walls, mosaic tile floors and a console sink.
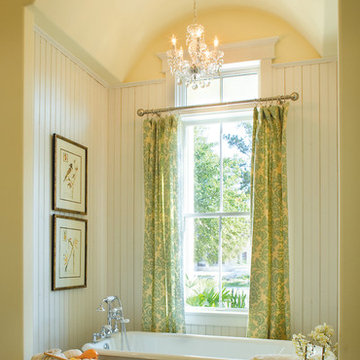
Inspiration for a traditional bathroom in Wilmington with a claw-foot tub.
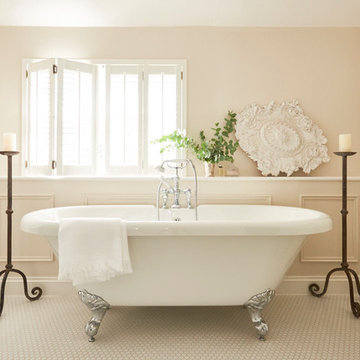
Bathroom design including floor plan, decorative scheme, tile selection, accessory selection and window treatment.
Inspiration for a mid-sized traditional bathroom in Hertfordshire with beige cabinets, a claw-foot tub, a one-piece toilet, beige walls, ceramic floors, marble benchtops, white floor, white benchtops and beaded inset cabinets.
Inspiration for a mid-sized traditional bathroom in Hertfordshire with beige cabinets, a claw-foot tub, a one-piece toilet, beige walls, ceramic floors, marble benchtops, white floor, white benchtops and beaded inset cabinets.
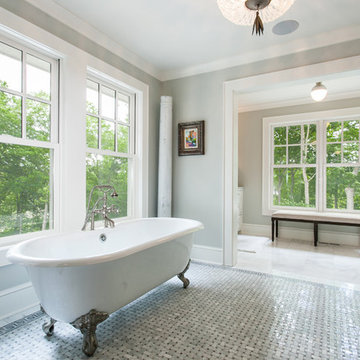
The client’s coastal New England roots inspired this Shingle style design for a lakefront lot. With a background in interior design, her ideas strongly influenced the process, presenting both challenge and reward in executing her exact vision. Vintage coastal style grounds a thoroughly modern open floor plan, designed to house a busy family with three active children. A primary focus was the kitchen, and more importantly, the butler’s pantry tucked behind it. Flowing logically from the garage entry and mudroom, and with two access points from the main kitchen, it fulfills the utilitarian functions of storage and prep, leaving the main kitchen free to shine as an integral part of the open living area.
An ARDA for Custom Home Design goes to
Royal Oaks Design
Designer: Kieran Liebl
From: Oakdale, Minnesota
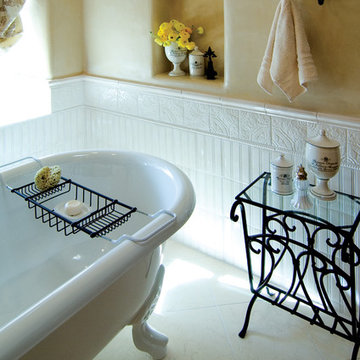
What could be prettier than white tile bead board? The top of the wainscoting is tile embossed with a lace pattern? The floor is marble tile set on the diagonal. Designed by Woods Design Builders, Santa Fe, NM. Photo: Christopher Martinez Photography
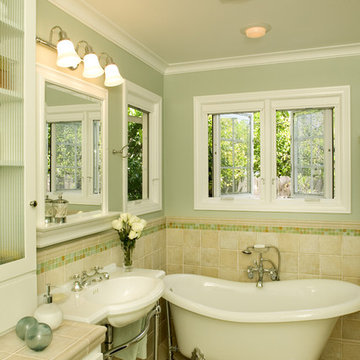
This bathroom earned a Design Excellence award from San Diego Association of Interior Designers (ASID)
This is an example of a traditional bathroom in San Diego with a claw-foot tub, a console sink, white cabinets, tile benchtops, beige tile, ceramic tile and green walls.
This is an example of a traditional bathroom in San Diego with a claw-foot tub, a console sink, white cabinets, tile benchtops, beige tile, ceramic tile and green walls.

Design ideas for a mid-sized country master bathroom in Cincinnati with grey cabinets, a claw-foot tub, a curbless shower, a two-piece toilet, white tile, subway tile, grey walls, ceramic floors, engineered quartz benchtops, grey floor, an open shower, white benchtops, a laundry, a single vanity, a built-in vanity and recessed-panel cabinets.
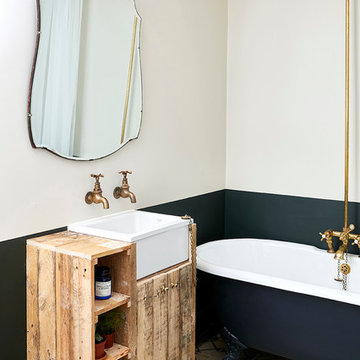
Malcom Menzies
This is an example of a small traditional kids bathroom in London with distressed cabinets, a claw-foot tub, a shower/bathtub combo, multi-coloured walls, cement tiles, a trough sink, multi-coloured floor, a shower curtain, wood benchtops, brown benchtops and flat-panel cabinets.
This is an example of a small traditional kids bathroom in London with distressed cabinets, a claw-foot tub, a shower/bathtub combo, multi-coloured walls, cement tiles, a trough sink, multi-coloured floor, a shower curtain, wood benchtops, brown benchtops and flat-panel cabinets.
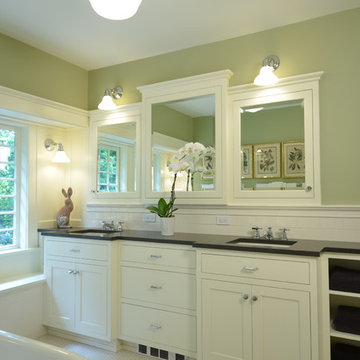
The homeowners desired a more usable layout with timeless appeal in keeping with their historic home. New vanity cabinets with smart storage replaced pedestal sinks. The custom built-in medicine cabinets provide additional spots for bathroom necessities. Classic finishes, black and white hex tile floors, and a soothing green keep the space looking fresh while tying it into the historic roots of the home.
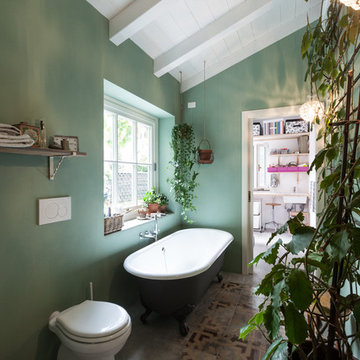
Country master bathroom in Other with a claw-foot tub, a one-piece toilet and green walls.
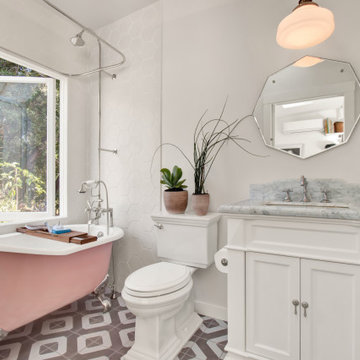
This is an example of a small transitional bathroom in Los Angeles with recessed-panel cabinets, white cabinets, a claw-foot tub, a shower/bathtub combo, white tile, white walls, an undermount sink, grey floor, a shower curtain, grey benchtops, a single vanity and a built-in vanity.
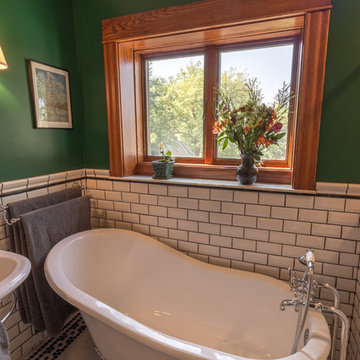
These homeowners came to us with an outdated and non functional bathroom space – the tub/shower was a badly installed handicapped tub in a very small bathroom. An adjacent room was so small, they couldn’t even use it for a bedroom, so they asked to take some space from that room to make a walk in shower, and then convert the remaining space to a walk in closet down the line. With a love for the age, history and character of the home, and a sharp eye for detail, the homeowners requested a strictly traditional style for their 1902 home’s new space.Beveled subway tiles, traditional bordered hexagon tile, chrome and porcelain fixtures, and oak millwork were used in order to create the feel that this bathroom has always been there. A boxed window was created to let more light into the space and sits over the new clawfoot tub. The walk-in shower is decked out with chrome fixtures, and a bench for comfort, and was designed with the intention to age gracefully in place. In the end, the black, white and emerald green color scheme are complemented by the warm oak wood and create a traditional oasis for the homeowners to enjoy for years to come.
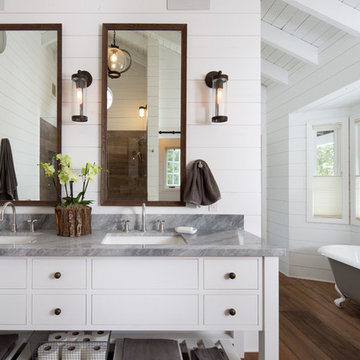
Design ideas for a country bathroom in Santa Barbara with white cabinets, a claw-foot tub, medium hardwood floors, an undermount sink, brown floor, grey benchtops and flat-panel cabinets.
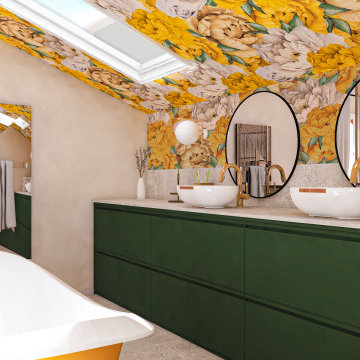
Faire rentrer le soleil dans nos intérieurs, tel est le désir de nombreuses personnes.
Dans ce projet, la nature reprend ses droits, tant dans les couleurs que dans les matériaux.
Nous avons réorganisé les espaces en cloisonnant de manière à toujours laisser entrer la lumière, ainsi, le jaune éclatant permet d'avoir sans cesse une pièce chaleureuse.
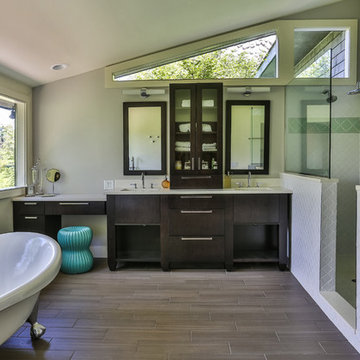
Photo of a mid-sized transitional master bathroom in Detroit with a drop-in sink, flat-panel cabinets, dark wood cabinets, quartzite benchtops, a claw-foot tub, an open shower, white tile, porcelain tile, grey walls and porcelain floors.
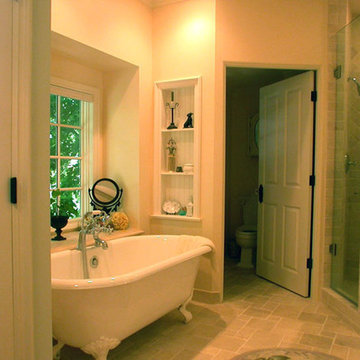
Complete renovation of this master bath and dressing area included adding the bay window bump out with a large marble topped ledge for display and keeping bath time necessities within arm's reach. A pair of bead-board backed niches add more display space. Room for the toilet enclosure was borrowed from a closet in an adjacent bedroom.
Green Bathroom Design Ideas with a Claw-foot Tub
5


