Green Bathroom Design Ideas with a Corner Shower
Refine by:
Budget
Sort by:Popular Today
101 - 120 of 2,323 photos
Item 1 of 3
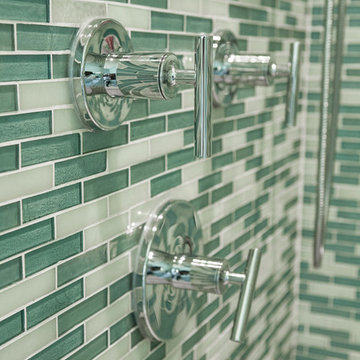
Photo Credit: Denison Lourenco
Inspiration for a small eclectic kids bathroom in New York with an undermount sink, flat-panel cabinets, dark wood cabinets, engineered quartz benchtops, a corner shower, a two-piece toilet, green tile, glass tile, blue walls and porcelain floors.
Inspiration for a small eclectic kids bathroom in New York with an undermount sink, flat-panel cabinets, dark wood cabinets, engineered quartz benchtops, a corner shower, a two-piece toilet, green tile, glass tile, blue walls and porcelain floors.
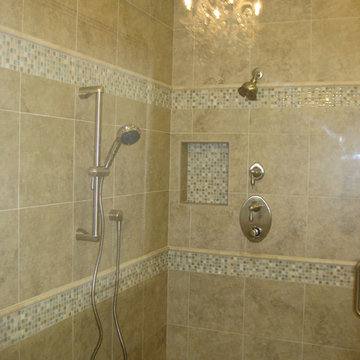
Caesarstone Counter top, Clipped Corner Cabinet, Fluted Detailed, Framed Mirror, Glass Mosaic Backsplash, Porcelain Tile Floor, Sconces, Tower Cabinet, White Maple with Glazing
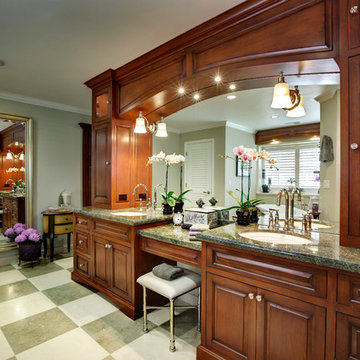
The Perfect combination of Form and Function in this well appointed traditional Master Bath with beautiful custom arched cherry cabinetry, granite counter top and polished nickle hardware. The checkerboard heated limestone floors
were added to complete the character of this room. Ceiling cannister lighting overhead, vanity scones and upper cabinet lighting provide options for atmophere and task lighting.
Photography by Dave Adams Photography
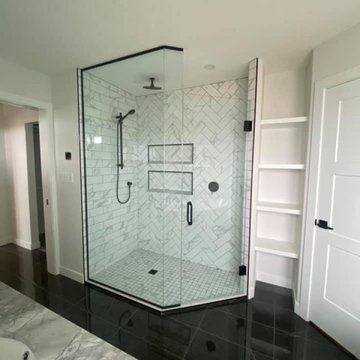
Contemporary master bathroom in Other with shaker cabinets, white cabinets, a freestanding tub, a corner shower, a one-piece toilet, white tile, marble, white walls, porcelain floors, an undermount sink, granite benchtops, black floor, a hinged shower door, multi-coloured benchtops, an enclosed toilet, a double vanity and a built-in vanity.
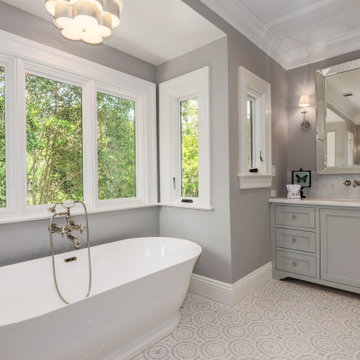
Gorgeous spa style master bath with natural stone floor, shower, and counters. Soft colors will instantly relax you day or night.
Inspiration for a large traditional master bathroom with grey cabinets, a freestanding tub, a corner shower, a two-piece toilet, white tile, marble, grey walls, mosaic tile floors, an undermount sink, marble benchtops, grey floor, a hinged shower door, white benchtops and shaker cabinets.
Inspiration for a large traditional master bathroom with grey cabinets, a freestanding tub, a corner shower, a two-piece toilet, white tile, marble, grey walls, mosaic tile floors, an undermount sink, marble benchtops, grey floor, a hinged shower door, white benchtops and shaker cabinets.
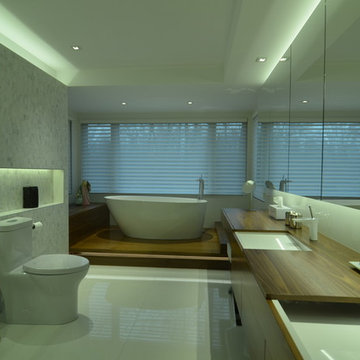
JP
Large contemporary master bathroom in Montreal with flat-panel cabinets, dark wood cabinets, a freestanding tub, a corner shower, a one-piece toilet, white tile, porcelain tile, porcelain floors, an undermount sink and wood benchtops.
Large contemporary master bathroom in Montreal with flat-panel cabinets, dark wood cabinets, a freestanding tub, a corner shower, a one-piece toilet, white tile, porcelain tile, porcelain floors, an undermount sink and wood benchtops.
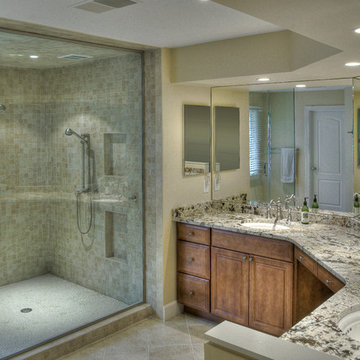
AV Architects + Builders
Location: Great Falls, VA, US
A full kitchen renovation gave way to a much larger space and much wider possibilities for dining and entertaining. The use of multi-level countertops, as opposed to a more traditional center island, allow for a better use of space to seat a larger crowd. The mix of Baltic Blue, Red Dragon, and Jatoba Wood countertops contrast with the light colors used in the custom cabinetry. The clients insisted that they didn’t use a tub often, so we removed it entirely and made way for a more spacious shower in the master bathroom. In addition to the large shower centerpiece, we added in heated floors, river stone pebbles on the shower floor, and plenty of storage, mirrors, lighting, and speakers for music. The idea was to transform their morning bathroom routine into something special. The mudroom serves as an additional storage facility and acts as a gateway between the inside and outside of the home.
Our client’s family room never felt like a family room to begin with. Instead, it felt cluttered and left the home with no natural flow from one room to the next. We transformed the space into two separate spaces; a family lounge on the main level sitting adjacent to the kitchen, and a kids lounge upstairs for them to play and relax. This transformation not only creates a room for everyone, it completely opens up the home and makes it easier to move around from one room to the next. We used natural materials such as wood fire and stone to compliment the new look and feel of the family room.
Our clients were looking for a larger area to entertain family and guests that didn’t revolve around being in the family room or kitchen the entire evening. Our outdoor enclosed deck and fireplace design provides ample space for when they want to entertain guests in style. The beautiful fireplace centerpiece outside is the perfect summertime (and wintertime) amenity, perfect for both the adults and the kids.
Stacy Zarin Photography
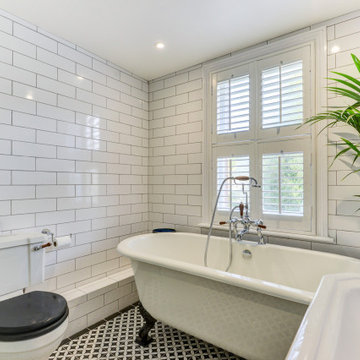
Victorian Style Bathroom in Horsham, West Sussex
In the peaceful village of Warnham, West Sussex, bathroom designer George Harvey has created a fantastic Victorian style bathroom space, playing homage to this characterful house.
Making the most of present-day, Victorian Style bathroom furnishings was the brief for this project, with this client opting to maintain the theme of the house throughout this bathroom space. The design of this project is minimal with white and black used throughout to build on this theme, with present day technologies and innovation used to give the client a well-functioning bathroom space.
To create this space designer George has used bathroom suppliers Burlington and Crosswater, with traditional options from each utilised to bring the classic black and white contrast desired by the client. In an additional modern twist, a HiB illuminating mirror has been included – incorporating a present-day innovation into this timeless bathroom space.
Bathroom Accessories
One of the key design elements of this project is the contrast between black and white and balancing this delicately throughout the bathroom space. With the client not opting for any bathroom furniture space, George has done well to incorporate traditional Victorian accessories across the room. Repositioned and refitted by our installation team, this client has re-used their own bath for this space as it not only suits this space to a tee but fits perfectly as a focal centrepiece to this bathroom.
A generously sized Crosswater Clear6 shower enclosure has been fitted in the corner of this bathroom, with a sliding door mechanism used for access and Crosswater’s Matt Black frame option utilised in a contemporary Victorian twist. Distinctive Burlington ceramics have been used in the form of pedestal sink and close coupled W/C, bringing a traditional element to these essential bathroom pieces.
Bathroom Features
Traditional Burlington Brassware features everywhere in this bathroom, either in the form of the Walnut finished Kensington range or Chrome and Black Trent brassware. Walnut pillar taps, bath filler and handset bring warmth to the space with Chrome and Black shower valve and handset contributing to the Victorian feel of this space. Above the basin area sits a modern HiB Solstice mirror with integrated demisting technology, ambient lighting and customisable illumination. This HiB mirror also nicely balances a modern inclusion with the traditional space through the selection of a Matt Black finish.
Along with the bathroom fitting, plumbing and electrics, our installation team also undertook a full tiling of this bathroom space. Gloss White wall tiles have been used as a base for Victorian features while the floor makes decorative use of Black and White Petal patterned tiling with an in keeping black border tile. As part of the installation our team have also concealed all pipework for a minimal feel.
Our Bathroom Design & Installation Service
With any bathroom redesign several trades are needed to ensure a great finish across every element of your space. Our installation team has undertaken a full bathroom fitting, electrics, plumbing and tiling work across this project with our project management team organising the entire works. Not only is this bathroom a great installation, designer George has created a fantastic space that is tailored and well-suited to this Victorian Warnham home.
If this project has inspired your next bathroom project, then speak to one of our experienced designers about it.
Call a showroom or use our online appointment form to book your free design & quote.
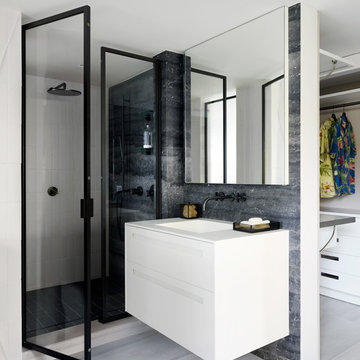
Contemporary bathroom in Miami with flat-panel cabinets, white cabinets, a corner shower, gray tile, white tile, grey walls, an integrated sink, beige floor, a hinged shower door and white benchtops.
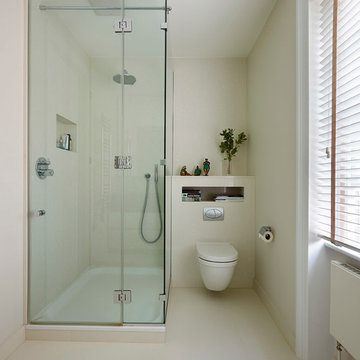
TylerMandic Ltd
This is an example of a small traditional master bathroom in London with furniture-like cabinets, white cabinets, a corner shower, a wall-mount toilet, white tile, porcelain tile, white walls and porcelain floors.
This is an example of a small traditional master bathroom in London with furniture-like cabinets, white cabinets, a corner shower, a wall-mount toilet, white tile, porcelain tile, white walls and porcelain floors.
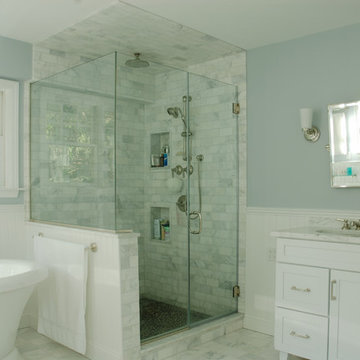
Mark Samu
Inspiration for a mid-sized arts and crafts master bathroom in New York with shaker cabinets, white cabinets, a freestanding tub, a corner shower, a two-piece toilet, gray tile, white tile, marble, blue walls, marble floors, an undermount sink, marble benchtops, grey floor and a hinged shower door.
Inspiration for a mid-sized arts and crafts master bathroom in New York with shaker cabinets, white cabinets, a freestanding tub, a corner shower, a two-piece toilet, gray tile, white tile, marble, blue walls, marble floors, an undermount sink, marble benchtops, grey floor and a hinged shower door.
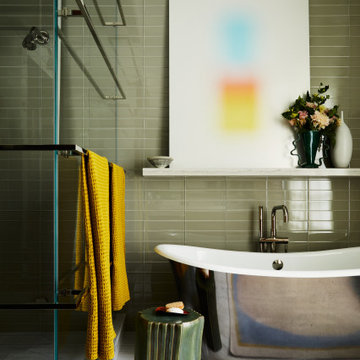
Key decor elements include:
Side table: Floris Wubben Pressed stool from The Future Perfect
Towels: Simple Waffle towels by Hawkins New York
Rug: Eclipse by Kelly Behun from The Rug Company
Art: Untitled (Salvation) by Mitch Paster
Dark Green Vase: Stretch vase by Morgan Peck
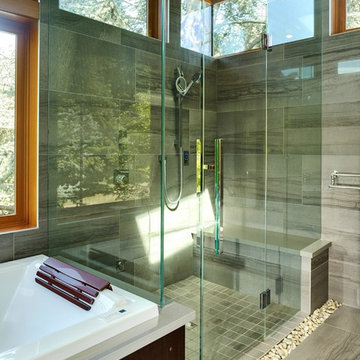
Photo of a large modern master bathroom in Vancouver with a drop-in tub, a corner shower, gray tile, ceramic tile, grey walls, ceramic floors, grey floor and a hinged shower door.
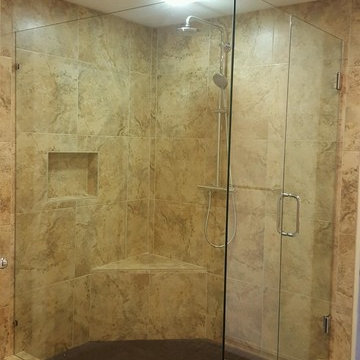
Frameless 90 Degree Shower Enclosure. 3/8" Clear Glass. Chrome Hardware. 8" Standard Handle
Photo Credit:
Shane McKinney
Design ideas for a contemporary master bathroom in Orange County with yellow walls, travertine floors, a corner shower and stone tile.
Design ideas for a contemporary master bathroom in Orange County with yellow walls, travertine floors, a corner shower and stone tile.
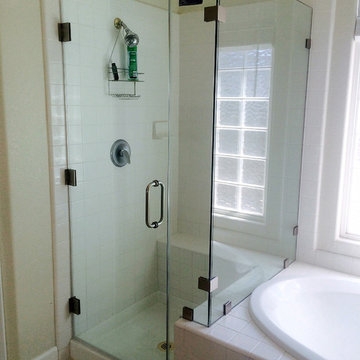
Project and Photo by East County Glass & Window, Inc.
Inspiration for a mid-sized contemporary bathroom in San Francisco with a drop-in tub, a corner shower and a hinged shower door.
Inspiration for a mid-sized contemporary bathroom in San Francisco with a drop-in tub, a corner shower and a hinged shower door.
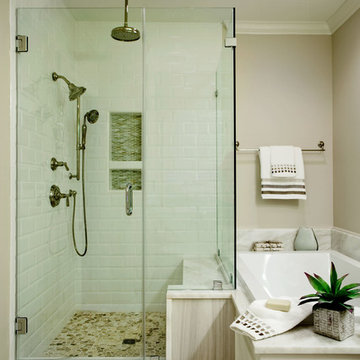
Robert Clark
Photo of a mid-sized traditional master bathroom in Charlotte with recessed-panel cabinets, white cabinets, marble benchtops, beige tile, ceramic tile, a drop-in tub, a corner shower, a one-piece toilet, an undermount sink, beige walls and ceramic floors.
Photo of a mid-sized traditional master bathroom in Charlotte with recessed-panel cabinets, white cabinets, marble benchtops, beige tile, ceramic tile, a drop-in tub, a corner shower, a one-piece toilet, an undermount sink, beige walls and ceramic floors.
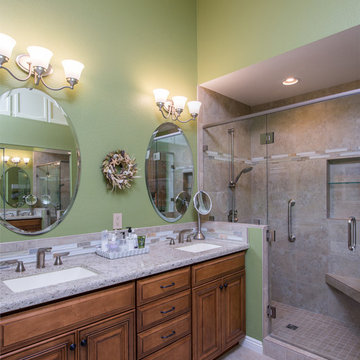
This Carlsbad, California bathroom remodel has high ceilings to make it feel like an open beach feel. The unique green walls adds to the modern look with accented nickel fixtures, bathroom tiling, double sinks and plenty of storage. www.remodelworks.com
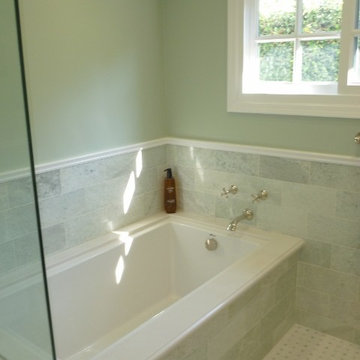
Design ideas for a mid-sized traditional master bathroom in Los Angeles with an undermount sink, raised-panel cabinets, white cabinets, marble benchtops, a drop-in tub, a corner shower, a two-piece toilet, green tile, stone tile, green walls and marble floors.
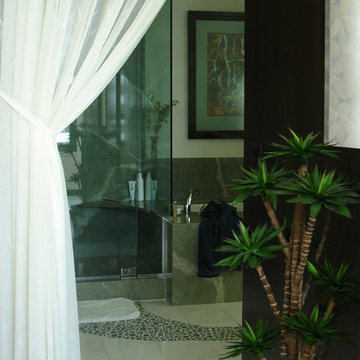
Photo by Hart STUSIO LLC
Mid-sized contemporary master bathroom in Denver with an undermount tub, a corner shower, pebble tile floors and a hinged shower door.
Mid-sized contemporary master bathroom in Denver with an undermount tub, a corner shower, pebble tile floors and a hinged shower door.
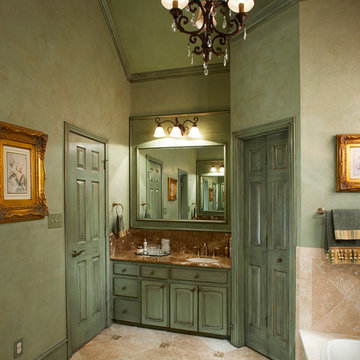
Part of whole house remodel, featured in NARI's remodel home tour. Cabinets were up-cycled by our talented paint subcontractor, to the copper patina the customer requested ,
Green Bathroom Design Ideas with a Corner Shower
6