Green Bathroom Design Ideas with a Drop-in Sink
Refine by:
Budget
Sort by:Popular Today
61 - 80 of 1,322 photos
Item 1 of 3
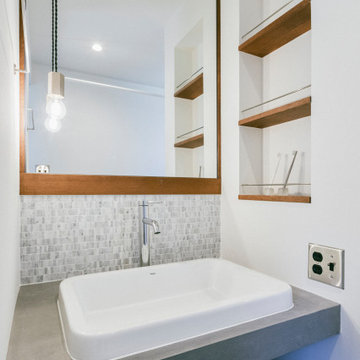
Photo of a country powder room in Other with open cabinets, grey cabinets, black and white tile, mosaic tile, a drop-in sink, grey benchtops and a built-in vanity.
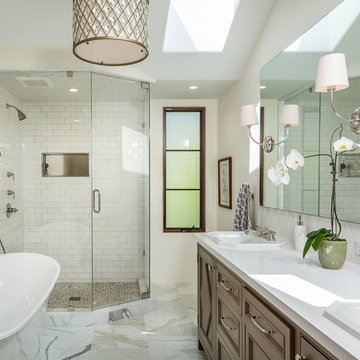
Bathroom in Los Angeles with a drop-in sink, a freestanding tub, a corner shower, white tile, subway tile and recessed-panel cabinets.
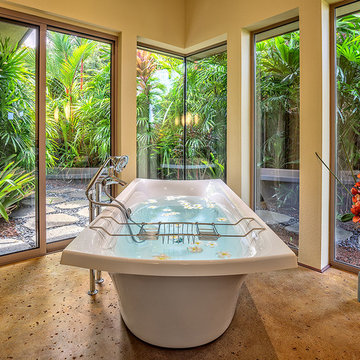
A desirable master bath with a modern free standing bathtub strategically placed to give a sense of indoor outdoor living. The corner windows add the the over all spaciousness of the room.
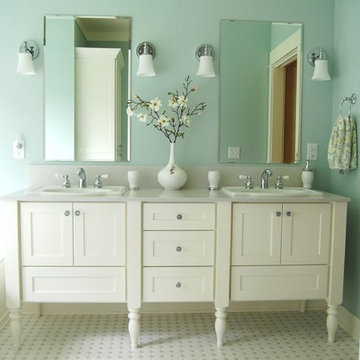
Photo of a country master bathroom in Portland with a drop-in sink, furniture-like cabinets, white cabinets, engineered quartz benchtops, white tile and ceramic floors.

Design ideas for a mid-sized modern master bathroom in Boston with recessed-panel cabinets, brown cabinets, a freestanding tub, an open shower, a one-piece toilet, brown tile, porcelain tile, brown walls, ceramic floors, a drop-in sink, marble benchtops, brown floor, an open shower, yellow benchtops, a single vanity and a floating vanity.
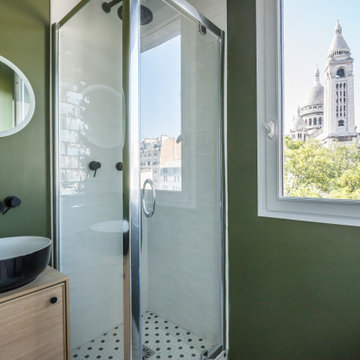
Salle d'au avec toilette, hyper optimisée verte, bois agrémenté d'une mosaïque noir et blanche. Ouverture d'une fenêtre avec vu sur le sacré-coeur
Small midcentury master bathroom in Paris with light wood cabinets, a corner shower, a wall-mount toilet, green walls, mosaic tile floors, a drop-in sink, wood benchtops, white floor, a hinged shower door, green benchtops, a single vanity and a freestanding vanity.
Small midcentury master bathroom in Paris with light wood cabinets, a corner shower, a wall-mount toilet, green walls, mosaic tile floors, a drop-in sink, wood benchtops, white floor, a hinged shower door, green benchtops, a single vanity and a freestanding vanity.
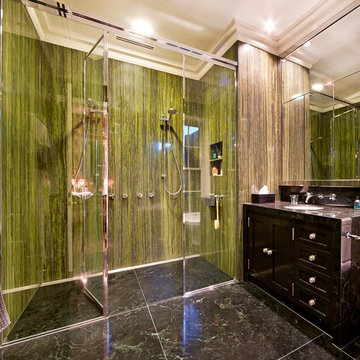
This Bathroom using the most amazing coloured marble on the walls. Its green and has the natural bamboo design formed in the stone itself.
Inspiration for a mid-sized contemporary master bathroom in Melbourne with a drop-in sink, recessed-panel cabinets, black cabinets, marble benchtops, a freestanding tub, a double shower, a one-piece toilet, green tile, stone slab, green walls and marble floors.
Inspiration for a mid-sized contemporary master bathroom in Melbourne with a drop-in sink, recessed-panel cabinets, black cabinets, marble benchtops, a freestanding tub, a double shower, a one-piece toilet, green tile, stone slab, green walls and marble floors.
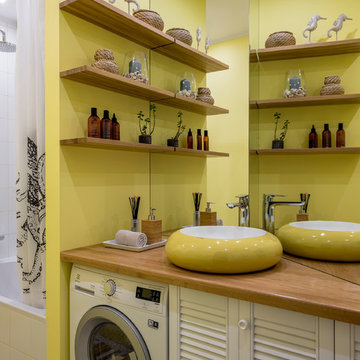
Small contemporary master bathroom in Moscow with louvered cabinets, white cabinets, an alcove tub, yellow walls, pebble tile floors, a drop-in sink, wood benchtops, white floor and beige benchtops.
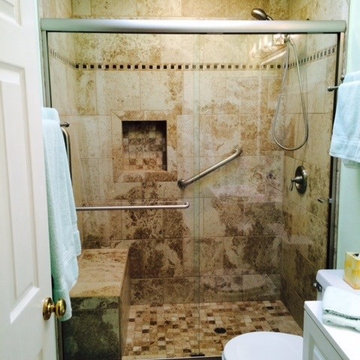
Small contemporary 3/4 bathroom in Los Angeles with raised-panel cabinets, white cabinets, a corner tub, a curbless shower, a one-piece toilet, yellow tile, mosaic tile, white walls, ceramic floors, a drop-in sink and engineered quartz benchtops.
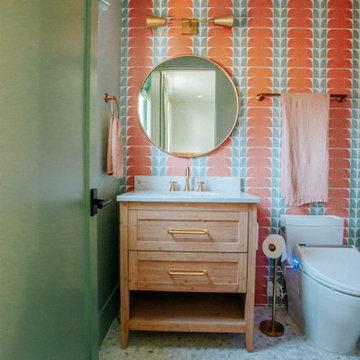
Photo of a mid-sized midcentury 3/4 bathroom in Los Angeles with shaker cabinets, light wood cabinets, a bidet, pink tile, ceramic tile, green walls, marble floors, a drop-in sink, marble benchtops, a single vanity and a freestanding vanity.
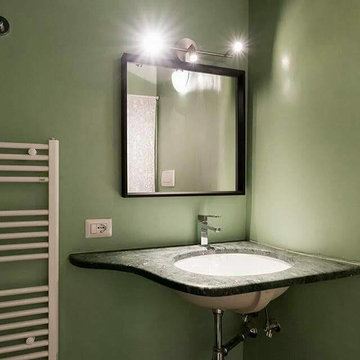
Modern 3/4 bathroom in Florence with a corner shower, a one-piece toilet, green walls, porcelain floors, a drop-in sink, marble benchtops, black floor and a sliding shower screen.
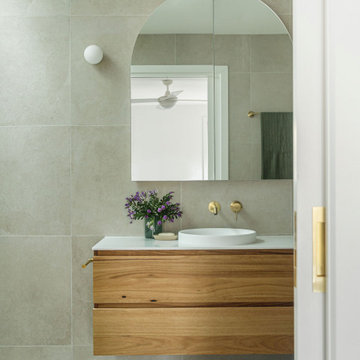
Design ideas for a mid-sized transitional bathroom in Melbourne with flat-panel cabinets, medium wood cabinets, a double shower, a one-piece toilet, beige tile, porcelain tile, beige walls, porcelain floors, a drop-in sink, engineered quartz benchtops, beige floor, a hinged shower door, white benchtops, a niche, a single vanity and a floating vanity.
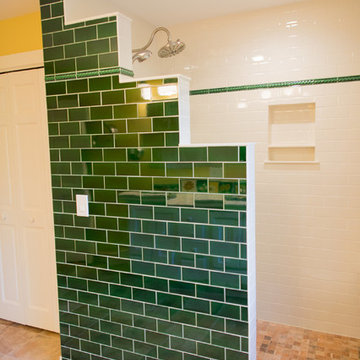
Inspiration for a large mediterranean master bathroom in Boston with white cabinets, a one-piece toilet, white tile, subway tile, yellow walls, terra-cotta floors, a drop-in sink, tile benchtops, red floor and an open shower.
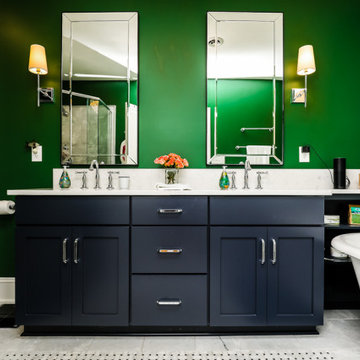
Photo of a mid-sized traditional master bathroom in Richmond with shaker cabinets, blue cabinets, a freestanding tub, a corner shower, a two-piece toilet, white tile, porcelain tile, green walls, porcelain floors, a drop-in sink, quartzite benchtops, white floor, white benchtops, a double vanity and a built-in vanity.
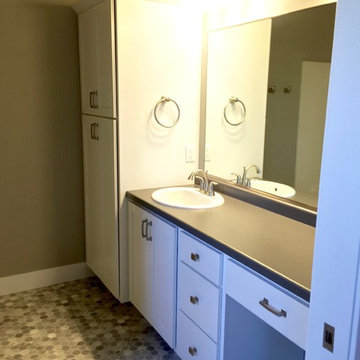
Design ideas for a mid-sized arts and crafts master bathroom in Other with a drop-in sink, shaker cabinets, white cabinets, laminate benchtops, an open shower and vinyl floors.
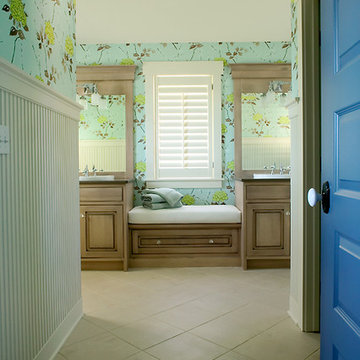
Packed with cottage attributes, Sunset View features an open floor plan without sacrificing intimate spaces. Detailed design elements and updated amenities add both warmth and character to this multi-seasonal, multi-level Shingle-style-inspired home.
Columns, beams, half-walls and built-ins throughout add a sense of Old World craftsmanship. Opening to the kitchen and a double-sided fireplace, the dining room features a lounge area and a curved booth that seats up to eight at a time. When space is needed for a larger crowd, furniture in the sitting area can be traded for an expanded table and more chairs. On the other side of the fireplace, expansive lake views are the highlight of the hearth room, which features drop down steps for even more beautiful vistas.
An unusual stair tower connects the home’s five levels. While spacious, each room was designed for maximum living in minimum space. In the lower level, a guest suite adds additional accommodations for friends or family. On the first level, a home office/study near the main living areas keeps family members close but also allows for privacy.
The second floor features a spacious master suite, a children’s suite and a whimsical playroom area. Two bedrooms open to a shared bath. Vanities on either side can be closed off by a pocket door, which allows for privacy as the child grows. A third bedroom includes a built-in bed and walk-in closet. A second-floor den can be used as a master suite retreat or an upstairs family room.
The rear entrance features abundant closets, a laundry room, home management area, lockers and a full bath. The easily accessible entrance allows people to come in from the lake without making a mess in the rest of the home. Because this three-garage lakefront home has no basement, a recreation room has been added into the attic level, which could also function as an additional guest room.
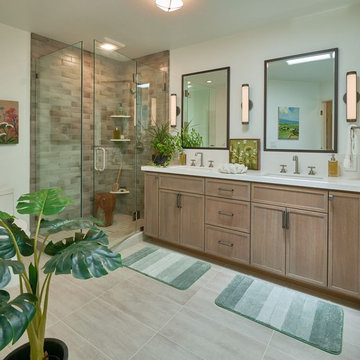
Client's dream of having a gorgeous, relaxing bathroom with lots of light and natural elements while being low maintenance and within her budget were the requirements. We relocated the shower to the opposite side of the vanity with a sleek shower surround. The existing skylight is free to flood the space with natural light.
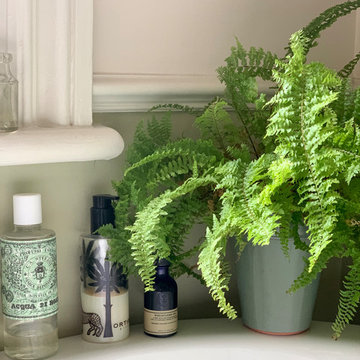
Here is a close up of bathroom styling using glass bottles, and house plants from a local garden nursery.
Mid-sized traditional master bathroom in London with recessed-panel cabinets, a claw-foot tub, an open shower, a one-piece toilet, white tile, ceramic tile, green walls, medium hardwood floors, a drop-in sink, brown floor and a hinged shower door.
Mid-sized traditional master bathroom in London with recessed-panel cabinets, a claw-foot tub, an open shower, a one-piece toilet, white tile, ceramic tile, green walls, medium hardwood floors, a drop-in sink, brown floor and a hinged shower door.
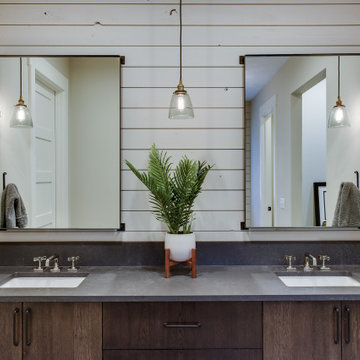
Natural limestone with painted shiplap and light industrial mirrors, lighting and Waterworks fixtures highlight this owner's bath.
Photo of a mid-sized country master bathroom in Minneapolis with brown cabinets, a freestanding tub, an alcove shower, a one-piece toilet, white tile, subway tile, grey walls, limestone floors, a drop-in sink, engineered quartz benchtops, grey floor, a hinged shower door, grey benchtops and flat-panel cabinets.
Photo of a mid-sized country master bathroom in Minneapolis with brown cabinets, a freestanding tub, an alcove shower, a one-piece toilet, white tile, subway tile, grey walls, limestone floors, a drop-in sink, engineered quartz benchtops, grey floor, a hinged shower door, grey benchtops and flat-panel cabinets.
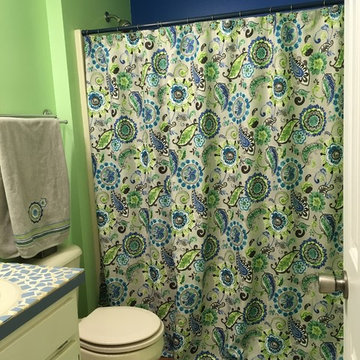
Grand Finale Design
Design ideas for a transitional bathroom in Other with recessed-panel cabinets, white cabinets, a shower/bathtub combo, blue walls, laminate floors, a drop-in sink, tile benchtops, brown floor, a shower curtain and blue benchtops.
Design ideas for a transitional bathroom in Other with recessed-panel cabinets, white cabinets, a shower/bathtub combo, blue walls, laminate floors, a drop-in sink, tile benchtops, brown floor, a shower curtain and blue benchtops.
Green Bathroom Design Ideas with a Drop-in Sink
4

