Green Bathroom Design Ideas with a Drop-in Sink
Refine by:
Budget
Sort by:Popular Today
1 - 20 of 1,323 photos
Item 1 of 3

Simple clean design...in this master bathroom renovation things were kept in the same place but in a very different interpretation. The shower is where the exiting one was, but the walls surrounding it were taken out, a curbless floor was installed with a sleek tile-over linear drain that really goes away. A free-standing bathtub is in the same location that the original drop in whirlpool tub lived prior to the renovation. The result is a clean, contemporary design with some interesting "bling" effects like the bubble chandelier and the mirror rounds mosaic tile located in the back of the niche.
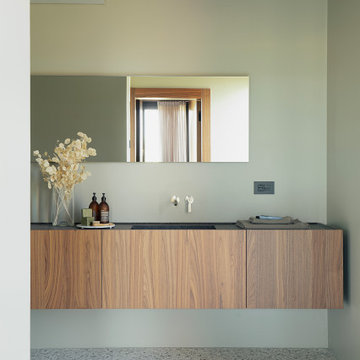
Vista del bagno
This is an example of a mid-sized contemporary 3/4 bathroom in Other with beaded inset cabinets, light wood cabinets, a curbless shower, a wall-mount toilet, green tile, green walls, terrazzo floors, a drop-in sink, limestone benchtops, multi-coloured floor, an open shower, black benchtops, a single vanity and a floating vanity.
This is an example of a mid-sized contemporary 3/4 bathroom in Other with beaded inset cabinets, light wood cabinets, a curbless shower, a wall-mount toilet, green tile, green walls, terrazzo floors, a drop-in sink, limestone benchtops, multi-coloured floor, an open shower, black benchtops, a single vanity and a floating vanity.
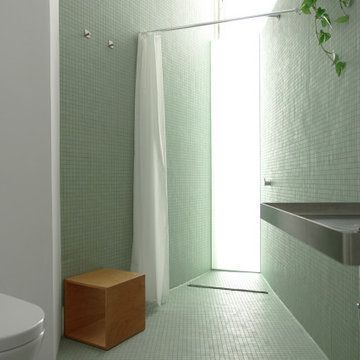
Inspiration for a mid-sized contemporary 3/4 bathroom in Berlin with a curbless shower, a wall-mount toilet, white walls, mosaic tile floors, a drop-in sink, green floor, a shower curtain and a single vanity.
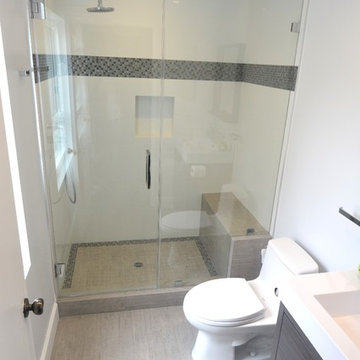
Guest bath remodel
Photo of a small modern 3/4 bathroom in Los Angeles with dark wood cabinets, an open shower, a one-piece toilet, multi-coloured tile, white walls, light hardwood floors, a drop-in sink and flat-panel cabinets.
Photo of a small modern 3/4 bathroom in Los Angeles with dark wood cabinets, an open shower, a one-piece toilet, multi-coloured tile, white walls, light hardwood floors, a drop-in sink and flat-panel cabinets.
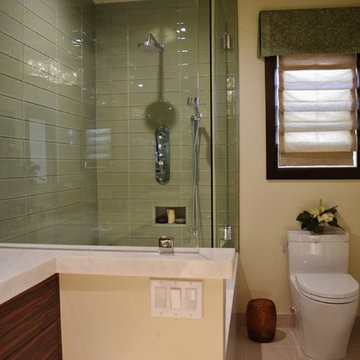
Photo - R.R.
THE JACOB CONTEMPORARY MASTER BATH:
The glass enclosed shower, shower head and hand held shower, remote control window shade and Toto toilet.
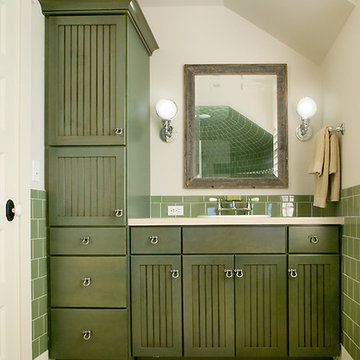
Packed with cottage attributes, Sunset View features an open floor plan without sacrificing intimate spaces. Detailed design elements and updated amenities add both warmth and character to this multi-seasonal, multi-level Shingle-style-inspired home.
Columns, beams, half-walls and built-ins throughout add a sense of Old World craftsmanship. Opening to the kitchen and a double-sided fireplace, the dining room features a lounge area and a curved booth that seats up to eight at a time. When space is needed for a larger crowd, furniture in the sitting area can be traded for an expanded table and more chairs. On the other side of the fireplace, expansive lake views are the highlight of the hearth room, which features drop down steps for even more beautiful vistas.
An unusual stair tower connects the home’s five levels. While spacious, each room was designed for maximum living in minimum space. In the lower level, a guest suite adds additional accommodations for friends or family. On the first level, a home office/study near the main living areas keeps family members close but also allows for privacy.
The second floor features a spacious master suite, a children’s suite and a whimsical playroom area. Two bedrooms open to a shared bath. Vanities on either side can be closed off by a pocket door, which allows for privacy as the child grows. A third bedroom includes a built-in bed and walk-in closet. A second-floor den can be used as a master suite retreat or an upstairs family room.
The rear entrance features abundant closets, a laundry room, home management area, lockers and a full bath. The easily accessible entrance allows people to come in from the lake without making a mess in the rest of the home. Because this three-garage lakefront home has no basement, a recreation room has been added into the attic level, which could also function as an additional guest room.
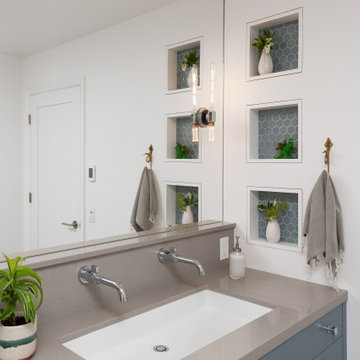
This is an example of a large transitional bathroom in Other with flat-panel cabinets, blue cabinets, a freestanding tub, an open shower, a two-piece toilet, white tile, ceramic tile, white walls, ceramic floors, a drop-in sink, engineered quartz benchtops, grey floor, an open shower and grey benchtops.
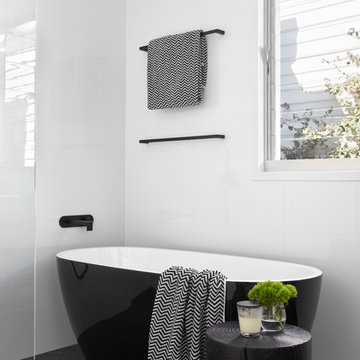
Tom Roe Photography
This is an example of a mid-sized contemporary master bathroom in Melbourne with a freestanding tub, an open shower, white walls, light wood cabinets, multi-coloured tile, mosaic tile, a drop-in sink, solid surface benchtops and black benchtops.
This is an example of a mid-sized contemporary master bathroom in Melbourne with a freestanding tub, an open shower, white walls, light wood cabinets, multi-coloured tile, mosaic tile, a drop-in sink, solid surface benchtops and black benchtops.

Photo of a small transitional 3/4 bathroom in Salt Lake City with shaker cabinets, green cabinets, an alcove tub, an alcove shower, a one-piece toilet, white walls, a drop-in sink, engineered quartz benchtops, a shower curtain, white benchtops, a single vanity, slate floors, black floor and a built-in vanity.
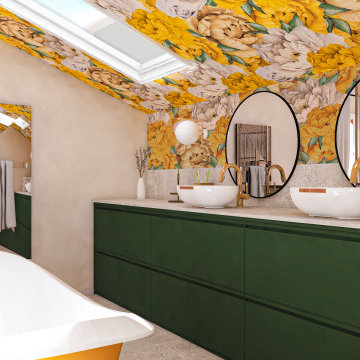
Faire rentrer le soleil dans nos intérieurs, tel est le désir de nombreuses personnes.
Dans ce projet, la nature reprend ses droits, tant dans les couleurs que dans les matériaux.
Nous avons réorganisé les espaces en cloisonnant de manière à toujours laisser entrer la lumière, ainsi, le jaune éclatant permet d'avoir sans cesse une pièce chaleureuse.
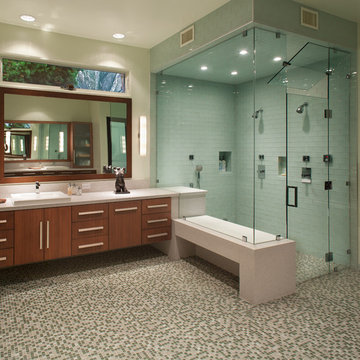
Brady Architectural Photography
Design ideas for a large contemporary master bathroom in San Diego with mosaic tile, flat-panel cabinets, medium wood cabinets, multi-coloured tile, beige walls, mosaic tile floors and a drop-in sink.
Design ideas for a large contemporary master bathroom in San Diego with mosaic tile, flat-panel cabinets, medium wood cabinets, multi-coloured tile, beige walls, mosaic tile floors and a drop-in sink.
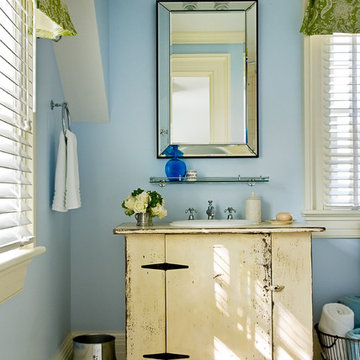
Country Home. Photographer: Rob Karosis
Country bathroom in New York with mosaic tile, a drop-in sink and blue walls.
Country bathroom in New York with mosaic tile, a drop-in sink and blue walls.
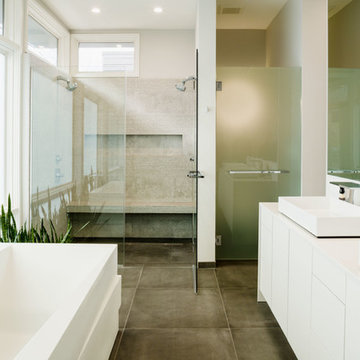
This is an example of a large modern master bathroom in Chicago with flat-panel cabinets, white cabinets, an alcove shower, beige walls, porcelain floors, a drop-in sink, engineered quartz benchtops, grey floor, a hinged shower door and white benchtops.
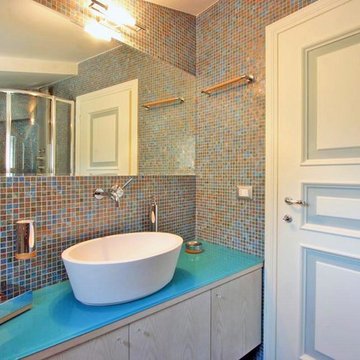
Franco Bernardini
Photo of a large contemporary bathroom in Rome with a drop-in sink, light wood cabinets, glass benchtops, a corner shower, a wall-mount toilet, blue tile, mosaic tile, blue walls, ceramic floors and flat-panel cabinets.
Photo of a large contemporary bathroom in Rome with a drop-in sink, light wood cabinets, glass benchtops, a corner shower, a wall-mount toilet, blue tile, mosaic tile, blue walls, ceramic floors and flat-panel cabinets.
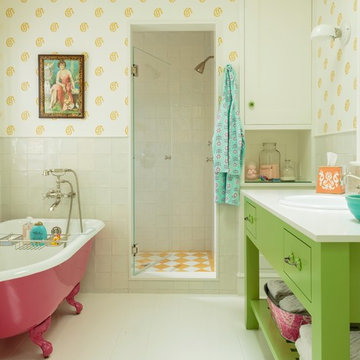
Mark Lohman
This is an example of a mid-sized beach style kids bathroom in Los Angeles with a drop-in sink, green cabinets, engineered quartz benchtops, a claw-foot tub, ceramic tile, multi-coloured walls, painted wood floors and open cabinets.
This is an example of a mid-sized beach style kids bathroom in Los Angeles with a drop-in sink, green cabinets, engineered quartz benchtops, a claw-foot tub, ceramic tile, multi-coloured walls, painted wood floors and open cabinets.
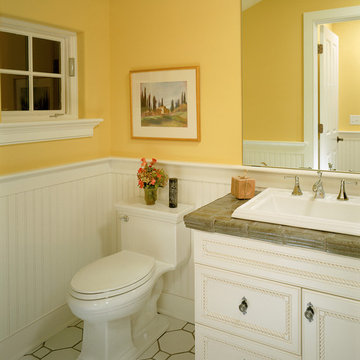
Design ideas for a traditional bathroom in New York with a drop-in sink, recessed-panel cabinets, white cabinets, tile benchtops, a one-piece toilet, yellow walls and white floor.

This is an example of a mid-sized modern 3/4 wet room bathroom in Miami with a double vanity, a freestanding vanity, flat-panel cabinets, brown cabinets, a one-piece toilet, multi-coloured tile, marble, multi-coloured walls, mosaic tile floors, a drop-in sink, granite benchtops, multi-coloured floor, a hinged shower door, white benchtops and recessed.

This is an example of a small eclectic master bathroom in Yekaterinburg with beaded inset cabinets, white cabinets, a claw-foot tub, a shower/bathtub combo, white tile, ceramic tile, green walls, ceramic floors, a drop-in sink, white floor, a shower curtain, white benchtops, a single vanity, a freestanding vanity, exposed beam and wallpaper.
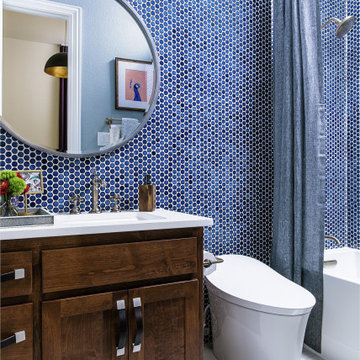
Navy penny tile is a striking backdrop in this handsome guest bathroom. A mix of wood cabinetry with leather pulls enhances the masculine feel of the room while a smart toilet incorporates modern-day technology into this timeless bathroom.
Inquire About Our Design Services
http://www.tiffanybrooksinteriors.com Inquire about our design services. Spaced designed by Tiffany Brooks
Photo 2019 Scripps Network, LLC.
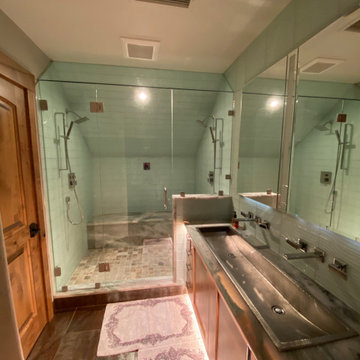
This is an example of a small modern master bathroom in Other with shaker cabinets, brown cabinets, an alcove shower, a two-piece toilet, green tile, glass tile, beige walls, porcelain floors, a drop-in sink, onyx benchtops, brown floor, a hinged shower door and green benchtops.
Green Bathroom Design Ideas with a Drop-in Sink
1

