Green Bathroom Design Ideas with a Hinged Shower Door
Refine by:
Budget
Sort by:Popular Today
21 - 40 of 2,642 photos
Item 1 of 3
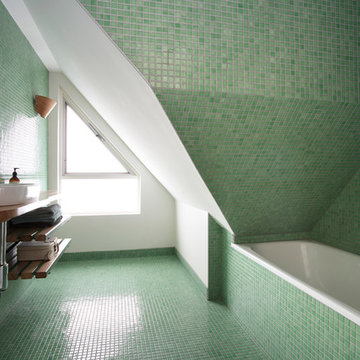
Rhiannon Slater
Photo of a small contemporary master bathroom in Melbourne with a vessel sink, open cabinets, wood benchtops, a drop-in tub, green tile, mosaic tile, green walls, mosaic tile floors, brown benchtops, brown cabinets, a shower/bathtub combo, a one-piece toilet, green floor and a hinged shower door.
Photo of a small contemporary master bathroom in Melbourne with a vessel sink, open cabinets, wood benchtops, a drop-in tub, green tile, mosaic tile, green walls, mosaic tile floors, brown benchtops, brown cabinets, a shower/bathtub combo, a one-piece toilet, green floor and a hinged shower door.
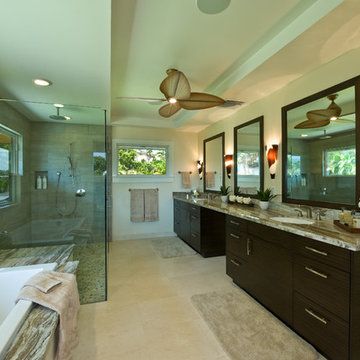
This is an example of a large tropical master bathroom in Hawaii with an undermount sink, flat-panel cabinets, dark wood cabinets, granite benchtops, a drop-in tub, a corner shower, green walls, travertine floors, gray tile, beige floor and a hinged shower door.
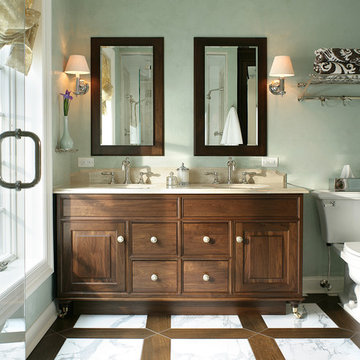
The coffered floor was inspired by the coffered ceilings in the rest of the home. To create it, 18" squares of Calcutta marble were honed to give them an aged look and set into borders of porcelain tile that mimics walnut beams. Because there is radiant heat underneath, the floor stays toasty all year round.
For the cabinetry, the goal was to create units that looked like they were heirloom pieces of furniture that had been rolled into the room. To emphasize this impression, castors were custom-made for the walnut double-sink vanity with Botticino marble top. There are two framed and recessed medicine cabinets in the wall above.
Photographer: Peter Rymwid

Inspiration for a mid-sized contemporary master bathroom in Sydney with dark wood cabinets, a corner tub, a corner shower, yellow tile, mosaic tile, yellow walls, porcelain floors, a vessel sink, solid surface benchtops, grey floor, a hinged shower door, beige benchtops, a niche, a double vanity, a floating vanity and flat-panel cabinets.
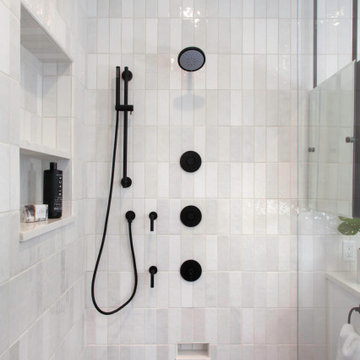
Sleek black and white palette with unexpected blue hexagon floor. Bedrosians Cloe wall tile provides a stunning backdrop of interesting variations in hue and tone, complimented by Cal Faucets Tamalpais plumbing fixtures and Hubbardton Forge Vela light fixtures.
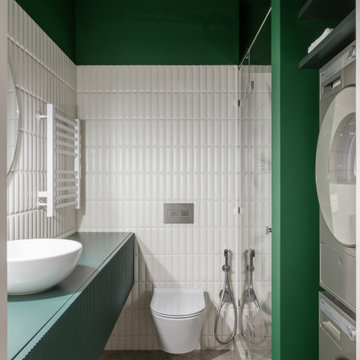
Так же в квартире расположены два санузла - ванная комната и душевая. Ванная комната «для девочек» декорирована мрамором и выполнена в нежных пудровых оттенках. Санузел для главы семейства - яркий, а душевая напоминает открытый балийский душ в тропических зарослях.

Inspiration for a small eclectic kids bathroom in Cornwall with white cabinets, a wall-mount toilet, ceramic tile, ceramic floors, a single vanity, a drop-in tub, a shower/bathtub combo, green tile, green walls, quartzite benchtops, grey floor, a hinged shower door, white benchtops and a freestanding vanity.
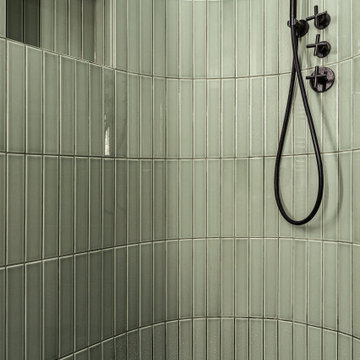
Halbrunde Duschnische mit Natursteinboden aus grünem Marmor und umlaufender Rinne sowie hochwertigen schwarzen Armaturen, beleuchtet über Lichtvoute
Design ideas for a modern bathroom in Berlin with an alcove shower, matchstick tile, marble floors, green floor and a hinged shower door.
Design ideas for a modern bathroom in Berlin with an alcove shower, matchstick tile, marble floors, green floor and a hinged shower door.

This hall bathroom was a complete remodel. The green subway tile is by Bedrosian Tile. The marble mosaic floor tile is by Tile Club. The vanity is by Avanity.
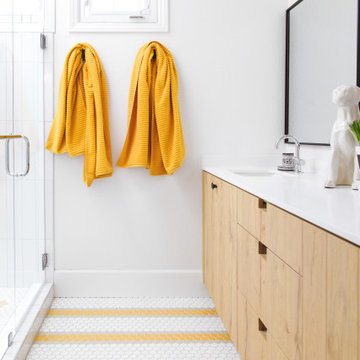
This is an example of a contemporary bathroom in San Diego with flat-panel cabinets, light wood cabinets, an alcove shower, white tile, white walls, an undermount sink, yellow floor, a hinged shower door, white benchtops, a double vanity and a built-in vanity.
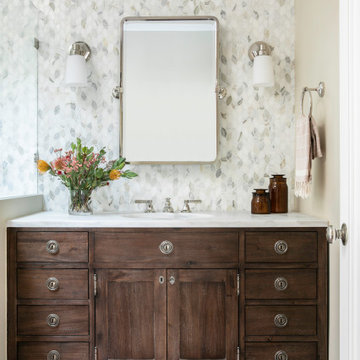
This is an example of a mid-sized traditional master bathroom in San Francisco with brown cabinets, an open shower, a one-piece toilet, beige tile, marble, beige walls, cement tiles, a drop-in sink, marble benchtops, grey floor, a hinged shower door, white benchtops, a shower seat, a single vanity, a built-in vanity and shaker cabinets.
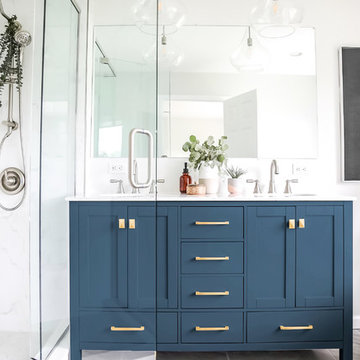
Beautiful spa bathroom with navy blue vanity, gorgeous sleek freestanding bathtub, and glass enclosed shower.
Mid-sized transitional master bathroom in DC Metro with blue cabinets, a freestanding tub, a corner shower, a two-piece toilet, white tile, marble, grey walls, porcelain floors, an undermount sink, marble benchtops, grey floor, a hinged shower door, yellow benchtops and shaker cabinets.
Mid-sized transitional master bathroom in DC Metro with blue cabinets, a freestanding tub, a corner shower, a two-piece toilet, white tile, marble, grey walls, porcelain floors, an undermount sink, marble benchtops, grey floor, a hinged shower door, yellow benchtops and shaker cabinets.
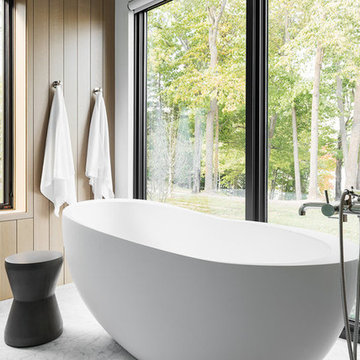
This is an example of a large modern master bathroom in Salt Lake City with light wood cabinets, a freestanding tub, a corner shower, white walls, multi-coloured floor, a hinged shower door and white benchtops.
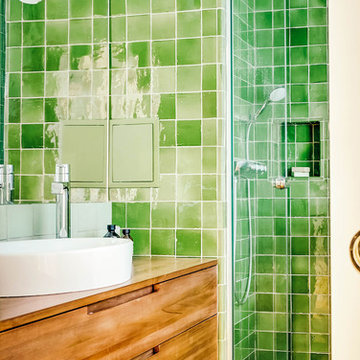
Le projet :
Un appartement classique à remettre au goût du jour et dont les espaces sont à restructurer afin de bénéficier d’un maximum de rangements fonctionnels ainsi que d’une vraie salle de bains avec baignoire et douche.
Notre solution :
Les espaces de cet appartement sont totalement repensés afin de créer une belle entrée avec de nombreux rangements. La cuisine autrefois fermée est ouverte sur le salon et va permettre une circulation fluide de l’entrée vers le salon. Une cloison aux formes arrondies est créée : elle a d’un côté une bibliothèque tout en courbes faisant suite au meuble d’entrée alors que côté cuisine, on découvre une jolie banquette sur mesure avec des coussins jaunes graphiques permettant de déjeuner à deux.
On peut accéder ou cacher la vue sur la cuisine depuis le couloir de l’entrée, grâce à une porte à galandage dissimulée dans la nouvelle cloison.
Le séjour, dont les cloisons séparatives ont été supprimé a été entièrement repris du sol au plafond. Un très beau papier peint avec un paysage asiatique donne de la profondeur à la pièce tandis qu’un grand ensemble menuisé vert a été posé le long du mur de droite.
Ce meuble comprend une première partie avec un dressing pour les amis de passage puis un espace fermé avec des portes montées sur rails qui dissimulent ou dévoilent la TV sans être gêné par des portes battantes. Enfin, le reste du meuble est composé d’une partie basse fermée avec des rangements et en partie haute d’étagères pour la bibliothèque.
On accède à l’espace nuit par une nouvelle porte coulissante donnant sur un couloir avec de part et d’autre des dressings sur mesure couleur gris clair.
La salle de bains qui était minuscule auparavant, a été totalement repensée afin de pouvoir y intégrer une grande baignoire, une grande douche et un meuble vasque.
Une verrière placée au dessus de la baignoire permet de bénéficier de la lumière naturelle en second jour, depuis la chambre attenante.
La chambre de bonne dimension joue la simplicité avec un grand lit et un espace bureau très agréable.
Le style :
Bien que placé au coeur de la Capitale, le propriétaire souhaitait le transformer en un lieu apaisant loin de l’agitation citadine. Jouant sur la palette des camaïeux de verts et des matériaux naturels pour les carrelages, cet appartement est devenu un véritable espace de bien être pour ses habitants.
La cuisine laquée blanche est dynamisée par des carreaux ciments au sol hexagonaux graphiques et verts ainsi qu’une crédence aux zelliges d’un jaune très peps. On retrouve le vert sur le grand ensemble menuisé du séjour choisi depuis les teintes du papier peint panoramique représentant un paysage asiatique et tropical.
Le vert est toujours en vedette dans la salle de bains recouverte de zelliges en deux nuances de teintes. Le meuble vasque ainsi que le sol et la tablier de baignoire sont en teck afin de garder un esprit naturel et chaleureux.
Le laiton est présent par petites touches sur l’ensemble de l’appartement : poignées de meubles, table bistrot, luminaires… Un canapé cosy blanc avec des petites tables vertes mobiles et un tapis graphique reprenant un motif floral composent l’espace salon tandis qu’une table à allonges laquée blanche avec des chaises design transparentes meublent l’espace repas pour recevoir famille et amis, en toute simplicité.
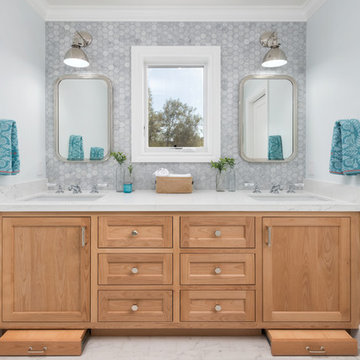
A kid's bathroom with classic style. Custom, built-in, oak, double vanity with pull out steps and hexagon pulls, Carrara marble hexagon feature wall and subway tiled shower with ledge bench. The ultra-durable, Carrara marble, porcelain floor makes for easy maintenance.
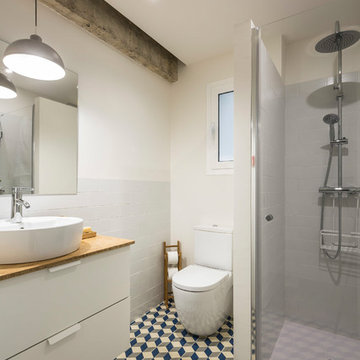
Photo of a mid-sized contemporary master bathroom in Valencia with white cabinets, an alcove shower, a one-piece toilet, white tile, subway tile, white walls, mosaic tile floors, a vessel sink, wood benchtops, multi-coloured floor, a hinged shower door and flat-panel cabinets.
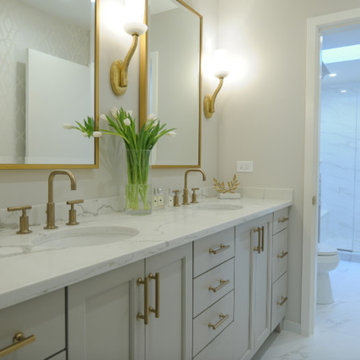
This is an example of a mid-sized traditional master bathroom in Chicago with shaker cabinets, white cabinets, a corner shower, white tile, marble floors, marble benchtops, a freestanding tub, a two-piece toilet, stone tile, white walls, an undermount sink, white floor and a hinged shower door.
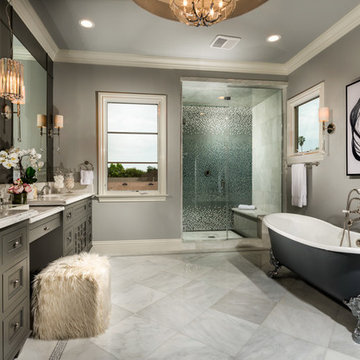
Traditional master bathroom in Los Angeles with grey cabinets, a claw-foot tub, an alcove shower, gray tile, multi-coloured tile, white tile, mosaic tile, grey walls, an undermount sink, a hinged shower door and recessed-panel cabinets.
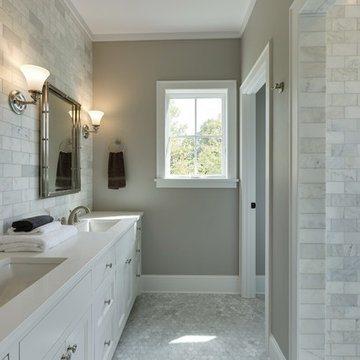
A Modern Farmhouse set in a prairie setting exudes charm and simplicity. Wrap around porches and copious windows make outdoor/indoor living seamless while the interior finishings are extremely high on detail. In floor heating under porcelain tile in the entire lower level, Fond du Lac stone mimicking an original foundation wall and rough hewn wood finishes contrast with the sleek finishes of carrera marble in the master and top of the line appliances and soapstone counters of the kitchen. This home is a study in contrasts, while still providing a completely harmonious aura.
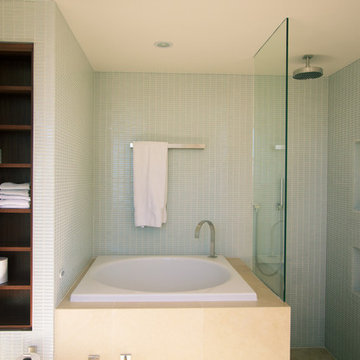
This was a very small master bath room but we managed to include a soaking tub with adjacent shower.
Mid-sized contemporary master bathroom in Los Angeles with raised-panel cabinets, dark wood cabinets, a drop-in tub, a bidet, white tile, glass sheet wall, white walls, travertine floors, an undermount sink, engineered quartz benchtops, a corner shower, beige floor and a hinged shower door.
Mid-sized contemporary master bathroom in Los Angeles with raised-panel cabinets, dark wood cabinets, a drop-in tub, a bidet, white tile, glass sheet wall, white walls, travertine floors, an undermount sink, engineered quartz benchtops, a corner shower, beige floor and a hinged shower door.
Green Bathroom Design Ideas with a Hinged Shower Door
2

