Green Bathroom Design Ideas with a Shower/Bathtub Combo
Refine by:
Budget
Sort by:Popular Today
141 - 160 of 1,344 photos
Item 1 of 3
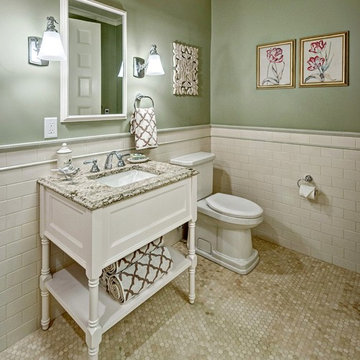
Mark Ehlen - Ehlen Creative
Inspiration for a small traditional master bathroom in Minneapolis with an undermount sink, furniture-like cabinets, a freestanding tub, a shower/bathtub combo, a two-piece toilet, white tile, subway tile, green walls, travertine floors and white cabinets.
Inspiration for a small traditional master bathroom in Minneapolis with an undermount sink, furniture-like cabinets, a freestanding tub, a shower/bathtub combo, a two-piece toilet, white tile, subway tile, green walls, travertine floors and white cabinets.
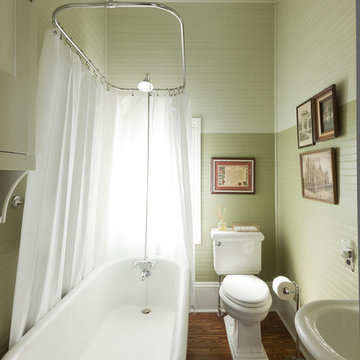
The restoration of an 1899 Queen Anne design, with columns and double gallery added ca. 1910 to update the house in the Colonial Revival style with sweeping front and side porches up and downstairs, and a new carriage house apartment. All the rooms and ceilings are wallpapered, original oak trim is stained, restoration of original light fixtures and replacement of missing ones, short, sheer curtains and roller shades at the windows. The project included a small kitchen addition and master bath, and the attic was converted to a guest bedroom and bath.
© 2011, Copyright, Rick Patrick Photography
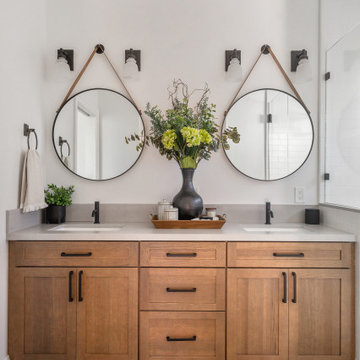
This is an example of a mediterranean bathroom in San Francisco with an undermount tub, a shower/bathtub combo, a wall-mount toilet, white walls, ceramic floors, a niche and a built-in vanity.
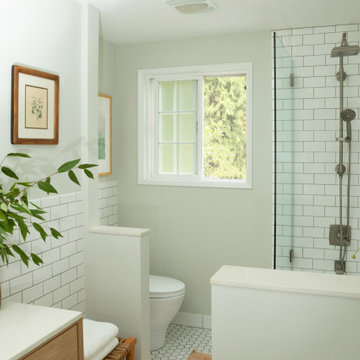
Photo of a small midcentury bathroom in Portland with flat-panel cabinets, light wood cabinets, an alcove tub, a shower/bathtub combo, a one-piece toilet, white tile, ceramic tile, grey walls, porcelain floors, a vessel sink, engineered quartz benchtops, white floor, a hinged shower door, white benchtops, a niche, a single vanity and a freestanding vanity.
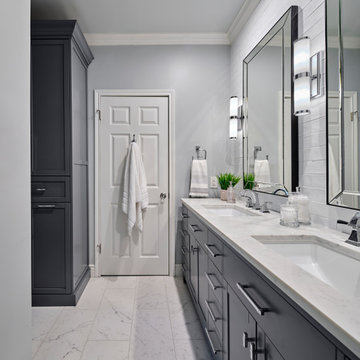
This guest bath was remodeled to provide a shared bathroom for two growing boys. The dark blue gray vanity adds a masculine touch while double sinks and mirrors provide each boy with his own space. A tall custom linen cabinet in the shower area provides plenty of storage for towels and bath sundries, while a handy pullout hamper on the bottom keeps the area tidy. Classic white subway tile is repeated in the tub shower and on the vanity accent wall. Marble look porcelain floor tile picks up the gray color of the vanity and provides a beautiful and durable floor surface.
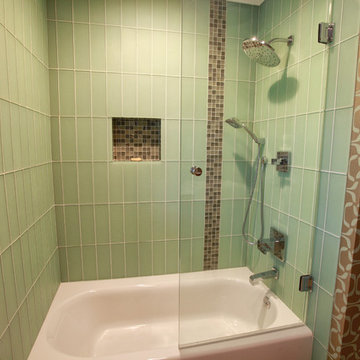
This 1940's era bathroom was remodeled and updated. Gas wall heater was removed. New custom floating cabinets replaced the old cabinets. All electrical and plumbing was updated, including Electric Mirror lighted mirrors for the best grooming light. An overhanging lavatory allows for a narrower cabinet in a small space. Linear limestone tiles add a touch of luxury as does the green and copper graphic wallcovering and glass tile accents.
Clay Bostian, Creative Photography
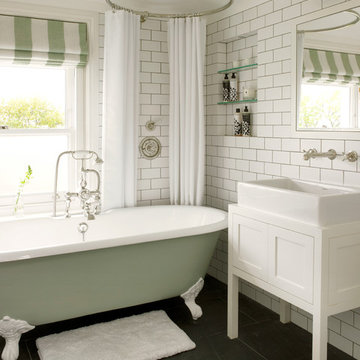
Here are a couple of examples of bathrooms at this project, which have a 'traditional' aesthetic. All tiling and panelling has been very carefully set-out so as to minimise cut joints.
Built-in storage and niches have been introduced, where appropriate, to provide discreet storage and additional interest.
Photographer: Nick Smith
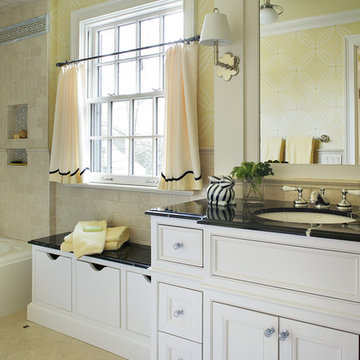
Designed by KBK Interior Design
KBKInteriorDesign.com
Photo by Peter Rymwid
This is an example of a traditional bathroom in New York with an undermount sink, recessed-panel cabinets, white cabinets, an alcove tub, a shower/bathtub combo, beige tile and subway tile.
This is an example of a traditional bathroom in New York with an undermount sink, recessed-panel cabinets, white cabinets, an alcove tub, a shower/bathtub combo, beige tile and subway tile.
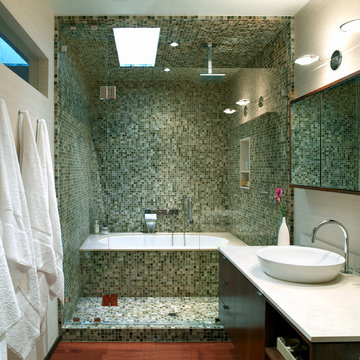
Inspiration for a contemporary bathroom in Los Angeles with a vessel sink, mosaic tile and a shower/bathtub combo.
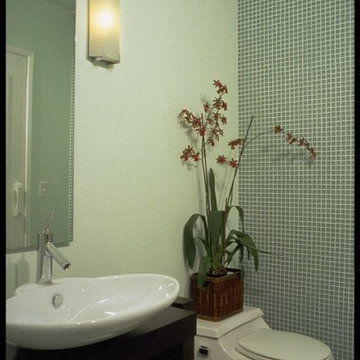
A simple and clean design was the aim here.
Inspiration for a mid-sized contemporary bathroom in San Francisco with a vessel sink, furniture-like cabinets, dark wood cabinets, a corner tub, a shower/bathtub combo, a one-piece toilet, green tile, glass tile, green walls and porcelain floors.
Inspiration for a mid-sized contemporary bathroom in San Francisco with a vessel sink, furniture-like cabinets, dark wood cabinets, a corner tub, a shower/bathtub combo, a one-piece toilet, green tile, glass tile, green walls and porcelain floors.
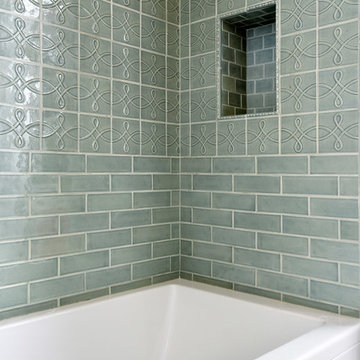
This is an example of a mid-sized transitional master bathroom in San Francisco with shaker cabinets, medium wood cabinets, an alcove tub, a shower/bathtub combo, green tile, porcelain tile, grey walls, ceramic floors, an undermount sink, marble benchtops, beige floor and a shower curtain.
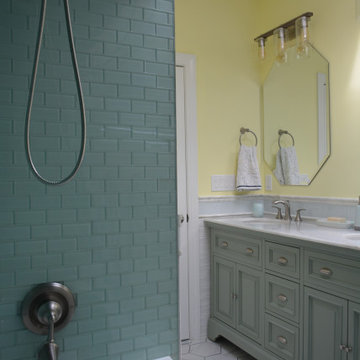
Mint and yellow colors coastal design bathroom remodel, two-tone teal/mint glass shower/tub, octagon frameless mirrors, marble double-sink vanity
Design ideas for a mid-sized beach style kids bathroom in New York with raised-panel cabinets, green cabinets, an alcove tub, a shower/bathtub combo, a one-piece toilet, white tile, ceramic tile, yellow walls, ceramic floors, an undermount sink, marble benchtops, white floor, a shower curtain, white benchtops, a double vanity, a freestanding vanity and vaulted.
Design ideas for a mid-sized beach style kids bathroom in New York with raised-panel cabinets, green cabinets, an alcove tub, a shower/bathtub combo, a one-piece toilet, white tile, ceramic tile, yellow walls, ceramic floors, an undermount sink, marble benchtops, white floor, a shower curtain, white benchtops, a double vanity, a freestanding vanity and vaulted.
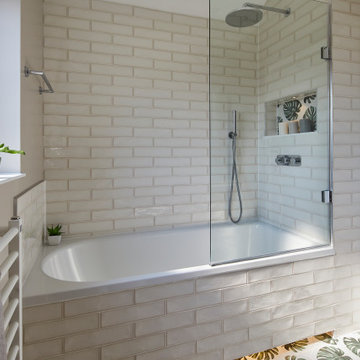
Transitional kids bathroom in Surrey with a drop-in tub, a shower/bathtub combo, a two-piece toilet, white tile, ceramic tile, beige walls, ceramic floors, a wall-mount sink, solid surface benchtops, multi-coloured floor, a hinged shower door, white benchtops and a floating vanity.
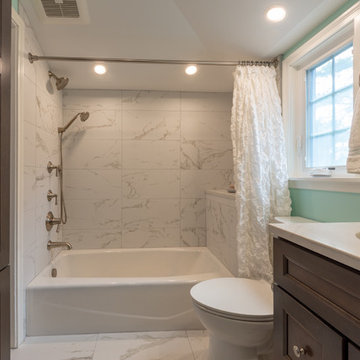
This bathroom needed an update and while we were working on this, it turned out tat we needed to replace the window. We needed to have a solution to cover the window for privacy but still allow enough natural light to come in. We came up with the solution of using a switchable privacy window film by Smart Tint, which allows the window to be frosted or clear, by the flip of a switch. We also needed to have a creative solution to cover the radiator. We were able to incorporate a linen closet above the radiator that matches the vanity. By using porcelain tile and quartz countertop material, this is an easy maintenance bathroom, perfect for kids.
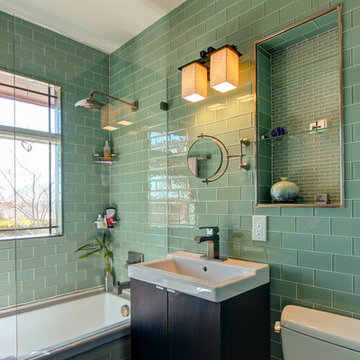
Inspiration for a transitional bathroom in Denver with a console sink, an alcove tub, a shower/bathtub combo, green tile and glass tile.
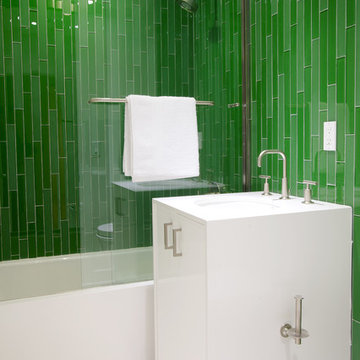
Photo: Darren Eskandari
Design ideas for a mid-sized modern 3/4 bathroom in Los Angeles with flat-panel cabinets, white cabinets, an alcove tub, a shower/bathtub combo, green tile, glass tile, green walls, porcelain floors, an undermount sink, solid surface benchtops, white floor and a sliding shower screen.
Design ideas for a mid-sized modern 3/4 bathroom in Los Angeles with flat-panel cabinets, white cabinets, an alcove tub, a shower/bathtub combo, green tile, glass tile, green walls, porcelain floors, an undermount sink, solid surface benchtops, white floor and a sliding shower screen.
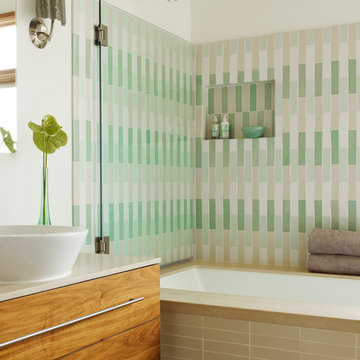
Cesar Rubio
Modern bathroom in San Francisco with a shower/bathtub combo, a vessel sink, flat-panel cabinets, medium wood cabinets, mosaic tile, white walls and limestone benchtops.
Modern bathroom in San Francisco with a shower/bathtub combo, a vessel sink, flat-panel cabinets, medium wood cabinets, mosaic tile, white walls and limestone benchtops.
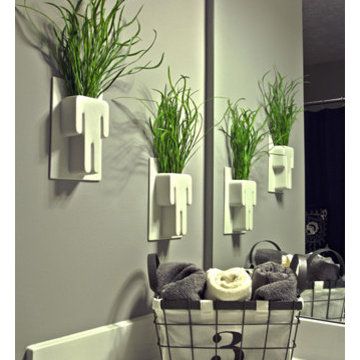
Another image with wall vases. This time for a bathroom in a condo. The challenge of this space was to make it fun. I used the wall vases in this project to add a little more texture and color to the gray walls. The towel basket carried the theme of the condo through to this space too. Photo by The Next Wave.
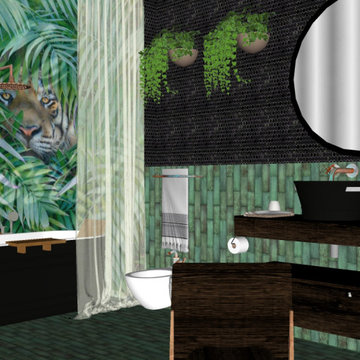
Design ideas for a mid-sized eclectic master bathroom in Buckinghamshire with a freestanding tub, a shower/bathtub combo, a bidet, green tile, ceramic tile, green walls, cement tiles, wood benchtops, green floor, a shower curtain, brown benchtops and a single vanity.
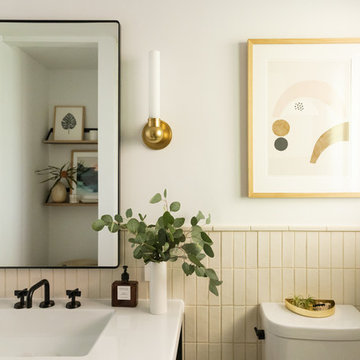
It’s week 6 and I made it through the One Room Challenge! I had 32 days to flip a bathroom and as I type this realize how crazy that sounds. During those 32 short days I was also be running a full time design studio with multiple deadlines. I definitely felt the pressure of completing the room in time.
We tell our design clients 2-3 months minimum for a bathroom remodel, without hesitation. And there is clearly a reason that is the response because, while possible to do it in a shorter amount of time, I basically didn’t sleep for 4 weeks. The good news is, I love the results and now have a finished remodeled bathroom!
The biggest transformation is the tile. The Ranchalow was built in 1966 and the tile, I think, was original. You can see from Week 1 the transformation. I also demo’ed an awkward closet (there was a door in that mirror reflection) that was difficult to get in and out of because of the door. The space had to remain because it’s the only way into my crawl space.
Green Bathroom Design Ideas with a Shower/Bathtub Combo
8