Green Bathroom Design Ideas with a Shower/Bathtub Combo
Refine by:
Budget
Sort by:Popular Today
161 - 180 of 1,344 photos
Item 1 of 3
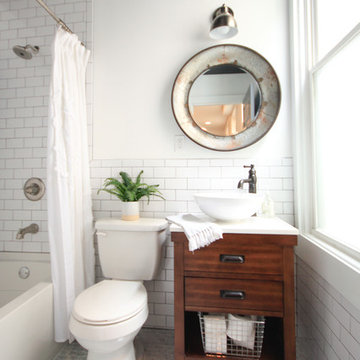
Design ideas for a mid-sized contemporary 3/4 bathroom in Cincinnati with dark wood cabinets, a shower/bathtub combo, white tile, subway tile, white walls, a vessel sink, an alcove tub, a one-piece toilet, marble floors, quartzite benchtops, grey floor, a shower curtain and flat-panel cabinets.
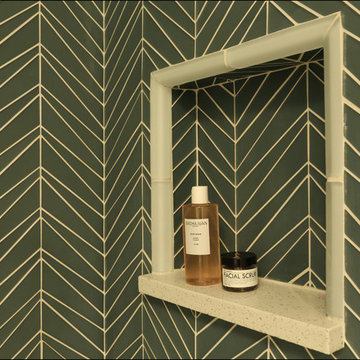
The graphic punch of this groovy tile carries into the soap niche, elevating a simple tub surround into a eye popping centerpiece of the guest bath. Design by Kristyn Bester. Photos by Photo Art Portraits
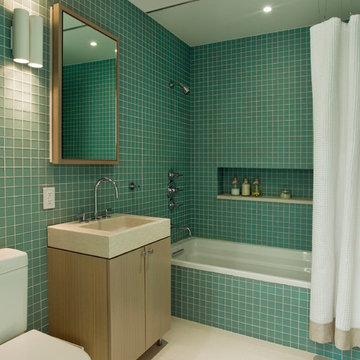
Modern bathroom in New York with light wood cabinets, a shower/bathtub combo, blue tile, glass tile, flat-panel cabinets and an integrated sink.
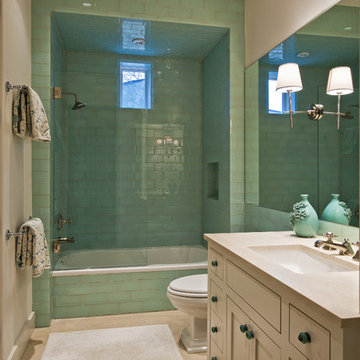
Photo of a contemporary bathroom in Austin with an alcove tub, a shower/bathtub combo, green tile and glass tile.

This is an example of a mid-sized midcentury master bathroom in Austin with light wood cabinets, a freestanding tub, a shower/bathtub combo, a two-piece toilet, beige tile, porcelain tile, beige walls, porcelain floors, an undermount sink, solid surface benchtops, black floor, a hinged shower door, black benchtops, a double vanity, a floating vanity, decorative wall panelling and flat-panel cabinets.
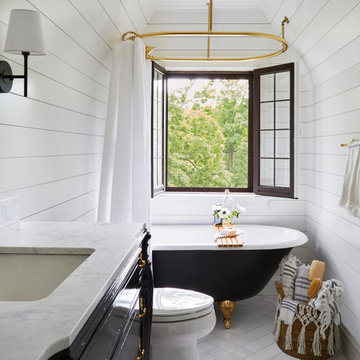
Download our free ebook, Creating the Ideal Kitchen. DOWNLOAD NOW
This charming little attic bath was an infrequently used guest bath located on the 3rd floor right above the master bath that we were also remodeling. The beautiful original leaded glass windows open to a view of the park and small lake across the street. A vintage claw foot tub sat directly below the window. This is where the charm ended though as everything was sorely in need of updating. From the pieced-together wall cladding to the exposed electrical wiring and old galvanized plumbing, it was in definite need of a gut job. Plus the hardwood flooring leaked into the bathroom below which was priority one to fix. Once we gutted the space, we got to rebuilding the room. We wanted to keep the cottage-y charm, so we started with simple white herringbone marble tile on the floor and clad all the walls with soft white shiplap paneling. A new clawfoot tub/shower under the original window was added. Next, to allow for a larger vanity with more storage, we moved the toilet over and eliminated a mish mash of storage pieces. We discovered that with separate hot/cold supplies that were the only thing available for a claw foot tub with a shower kit, building codes require a pressure balance valve to prevent scalding, so we had to install a remote valve. We learn something new on every job! There is a view to the park across the street through the home’s original custom shuttered windows. Can’t you just smell the fresh air? We found a vintage dresser and had it lacquered in high gloss black and converted it into a vanity. The clawfoot tub was also painted black. Brass lighting, plumbing and hardware details add warmth to the room, which feels right at home in the attic of this traditional home. We love how the combination of traditional and charming come together in this sweet attic guest bath. Truly a room with a view!
Designed by: Susan Klimala, CKD, CBD
Photography by: Michael Kaskel
For more information on kitchen and bath design ideas go to: www.kitchenstudio-ge.com
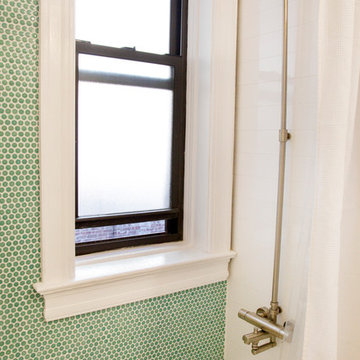
Photos by Kate Owen
Photo of a mid-sized contemporary kids bathroom in New York with a shower/bathtub combo and a shower curtain.
Photo of a mid-sized contemporary kids bathroom in New York with a shower/bathtub combo and a shower curtain.
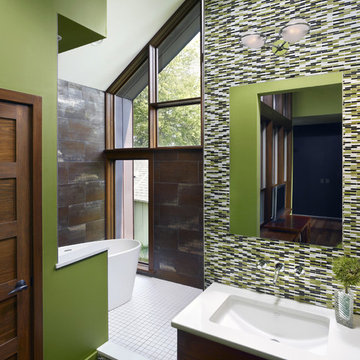
A light filled master bath with a vaulted ceiling is located at the second floor gable end. The vibrant greens and earthy browns of the landscape are mimicked with interior material selections.
Photography: Jeffrey Totaro
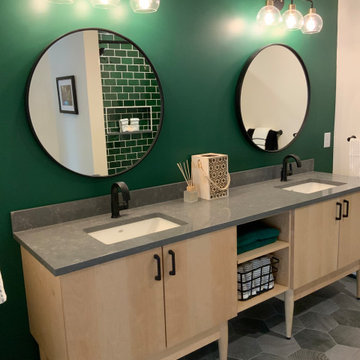
Design ideas for a mid-sized transitional kids bathroom in Portland Maine with flat-panel cabinets, light wood cabinets, an alcove tub, a shower/bathtub combo, a two-piece toilet, green tile, porcelain tile, green walls, ceramic floors, an undermount sink, quartzite benchtops, grey floor, a shower curtain, grey benchtops, a double vanity and a freestanding vanity.
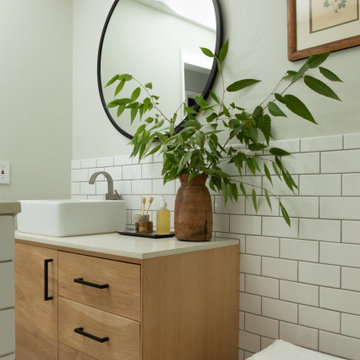
Design ideas for a small midcentury bathroom in Portland with flat-panel cabinets, light wood cabinets, an alcove tub, a shower/bathtub combo, a one-piece toilet, white tile, ceramic tile, grey walls, porcelain floors, a vessel sink, engineered quartz benchtops, white floor, a hinged shower door, white benchtops, a niche, a single vanity and a freestanding vanity.
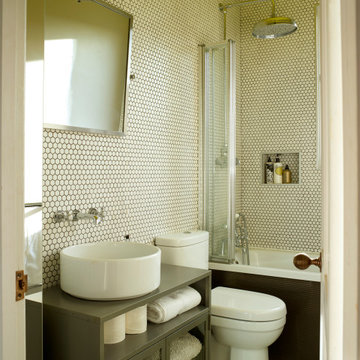
Inspiration for a transitional bathroom in London with glass-front cabinets, grey cabinets, an alcove tub, a shower/bathtub combo, white tile, mosaic tile, mosaic tile floors, a vessel sink, white floor, grey benchtops, a niche, a single vanity and a freestanding vanity.
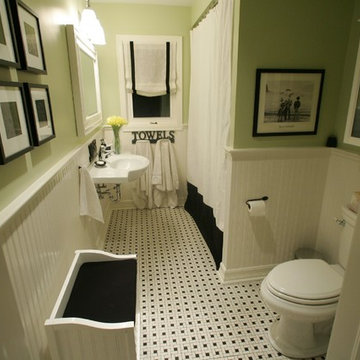
When approaching this bathroom renovation we found the original floor tiles in excellent condition and they became the inspiration for the entire concept. We replaced the damaged wall tiles with white painted bead board and updated a clunky, poorly placed sink with this stunning wall mounted model by Porcher. The result is a classic bathroom with a nod to it's 1950's origins. Photo by Sue Bird
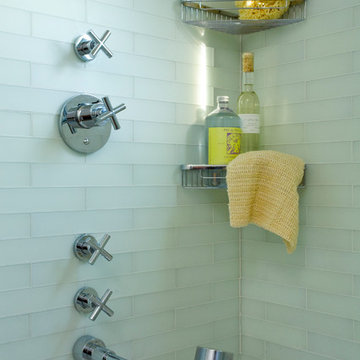
Design ideas for a traditional master bathroom in San Francisco with an undermount tub, a shower/bathtub combo, glass tile, green tile and terrazzo benchtops.
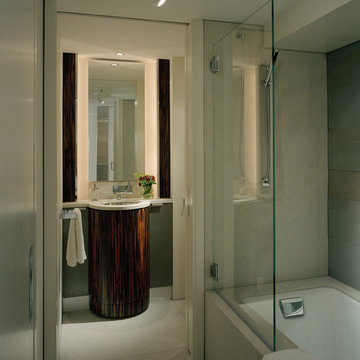
This condo was designed from a raw shell to the finished space you see in the photos - all elements were custom designed and made for this specific space. The interior architecture and furnishings were designed by our firm. If you have a condo space that requires a renovation please call us to discuss your needs. Please note that due to that volume of interest and client privacy we do not answer basic questions about materials, specifications, construction methods, or paint colors thank you for taking the time to review our projects.
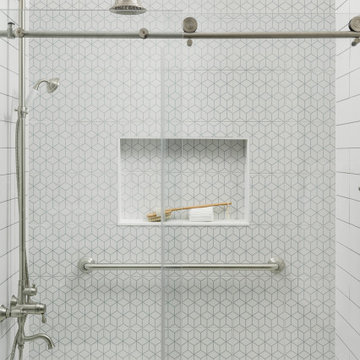
Our design studio worked magic on this dated '90s home, turning it into a stylish haven for our delighted clients. Through meticulous design and planning, we executed a refreshing modern transformation, breathing new life into the space.
In this bathroom, a neutral palette sets the stage for relaxation and rejuvenation. The shower boasts an accent wall adorned with captivating patterned tiles, while a dark vanity provides a striking contrast. Elegant fixtures add a touch of sophistication to this space.
---
Project completed by Wendy Langston's Everything Home interior design firm, which serves Carmel, Zionsville, Fishers, Westfield, Noblesville, and Indianapolis.
For more about Everything Home, see here: https://everythinghomedesigns.com/
To learn more about this project, see here:
https://everythinghomedesigns.com/portfolio/shades-of-blue/
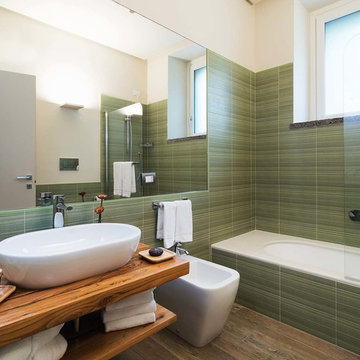
Relais San Giuliano | Ospitalità in Sicilia
Accogliente e raffinata ospitalità di Casa, dove la gentilezza, il riposo e il buon cibo sono i sentimenti della vera cordialità siciliana. Con SPA, piscina, lounge bar, cucina tradizionale e un salotto di degustazione.
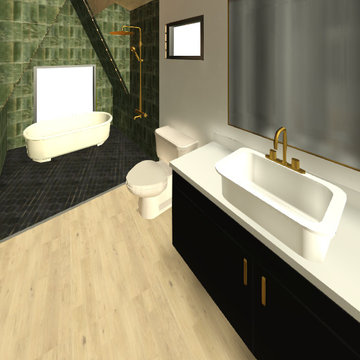
Renderings of a A-Frame mountain cabin set to be built in Sevierville, TN. Designed by Reynard Custom Homes (Reynard Architectural Designs) Interior designs by Meg Riley. Architectural Designs by James Knight.
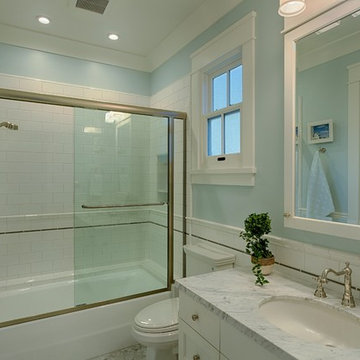
Terry J. Townsend-Architect
King Design Associates-Interiors, Ymkymkymk@aol.com
Aaron Czeszynski-Photography, electricarcphoto@yahoo.com
Peter Koenig Designs-Landscape Design
Rick Ruzbarsky, Hacienda Pools -Pool Designer
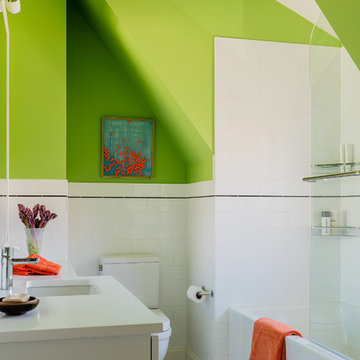
Photography by Michael J. Lee
Inspiration for a mid-sized midcentury kids bathroom in Boston with an undermount sink, flat-panel cabinets, white cabinets, engineered quartz benchtops, an alcove tub, a shower/bathtub combo, a one-piece toilet, black and white tile, porcelain tile, green walls and porcelain floors.
Inspiration for a mid-sized midcentury kids bathroom in Boston with an undermount sink, flat-panel cabinets, white cabinets, engineered quartz benchtops, an alcove tub, a shower/bathtub combo, a one-piece toilet, black and white tile, porcelain tile, green walls and porcelain floors.

Mint and yellow colors coastal design bathroom remodel, two-tone teal/mint glass shower/tub, octagon frameless mirrors, marble double-sink vanity
Mid-sized beach style kids bathroom in New York with raised-panel cabinets, green cabinets, an alcove tub, a shower/bathtub combo, a one-piece toilet, white tile, ceramic tile, yellow walls, ceramic floors, an undermount sink, marble benchtops, white floor, a shower curtain, white benchtops, a double vanity, a freestanding vanity and vaulted.
Mid-sized beach style kids bathroom in New York with raised-panel cabinets, green cabinets, an alcove tub, a shower/bathtub combo, a one-piece toilet, white tile, ceramic tile, yellow walls, ceramic floors, an undermount sink, marble benchtops, white floor, a shower curtain, white benchtops, a double vanity, a freestanding vanity and vaulted.
Green Bathroom Design Ideas with a Shower/Bathtub Combo
9