Green Bathroom Design Ideas with a Shower Curtain
Refine by:
Budget
Sort by:Popular Today
61 - 80 of 375 photos
Item 1 of 3
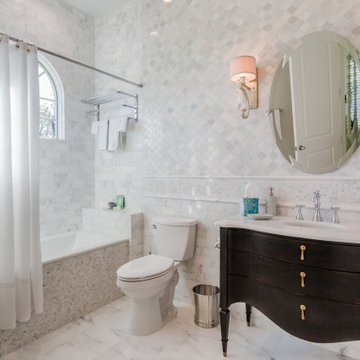
Inspiration for a traditional 3/4 bathroom in Miami with dark wood cabinets, an alcove tub, a shower/bathtub combo, white tile, an undermount sink, white floor, a shower curtain, white benchtops and flat-panel cabinets.
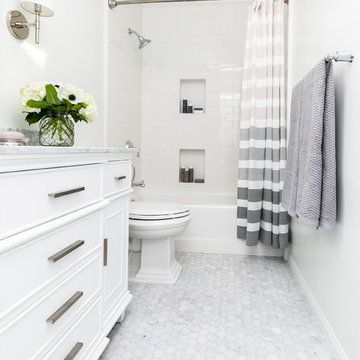
Inspiration for a transitional bathroom in San Diego with white cabinets, an alcove tub, a shower/bathtub combo, a two-piece toilet, white tile, white walls, white floor, a shower curtain, grey benchtops and recessed-panel cabinets.

Photo of a small eclectic 3/4 bathroom in San Francisco with shaker cabinets, medium wood cabinets, an alcove tub, a shower/bathtub combo, a two-piece toilet, green tile, porcelain tile, white walls, porcelain floors, an undermount sink, solid surface benchtops, grey floor, a shower curtain, white benchtops and a single vanity.

Added bathroom in the attic
Small traditional 3/4 bathroom in San Francisco with grey cabinets, a bidet, blue tile, ceramic tile, grey walls, light hardwood floors, an undermount sink, engineered quartz benchtops, brown floor, a shower curtain, grey benchtops, a single vanity, a floating vanity and vaulted.
Small traditional 3/4 bathroom in San Francisco with grey cabinets, a bidet, blue tile, ceramic tile, grey walls, light hardwood floors, an undermount sink, engineered quartz benchtops, brown floor, a shower curtain, grey benchtops, a single vanity, a floating vanity and vaulted.
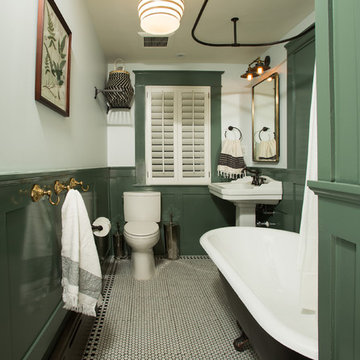
This is an example of a small traditional 3/4 bathroom in DC Metro with a claw-foot tub, a two-piece toilet, white walls, a shower curtain, a pedestal sink and white floor.
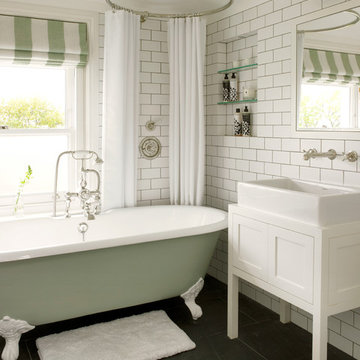
Here are a couple of examples of bathrooms at this project, which have a 'traditional' aesthetic. All tiling and panelling has been very carefully set-out so as to minimise cut joints.
Built-in storage and niches have been introduced, where appropriate, to provide discreet storage and additional interest.
Photographer: Nick Smith
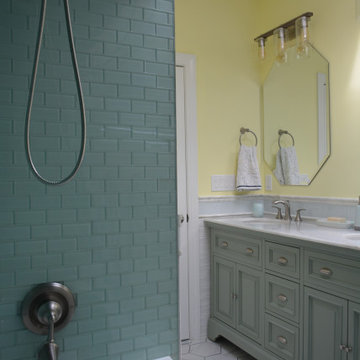
Mint and yellow colors coastal design bathroom remodel, two-tone teal/mint glass shower/tub, octagon frameless mirrors, marble double-sink vanity
Design ideas for a mid-sized beach style kids bathroom in New York with raised-panel cabinets, green cabinets, an alcove tub, a shower/bathtub combo, a one-piece toilet, white tile, ceramic tile, yellow walls, ceramic floors, an undermount sink, marble benchtops, white floor, a shower curtain, white benchtops, a double vanity, a freestanding vanity and vaulted.
Design ideas for a mid-sized beach style kids bathroom in New York with raised-panel cabinets, green cabinets, an alcove tub, a shower/bathtub combo, a one-piece toilet, white tile, ceramic tile, yellow walls, ceramic floors, an undermount sink, marble benchtops, white floor, a shower curtain, white benchtops, a double vanity, a freestanding vanity and vaulted.
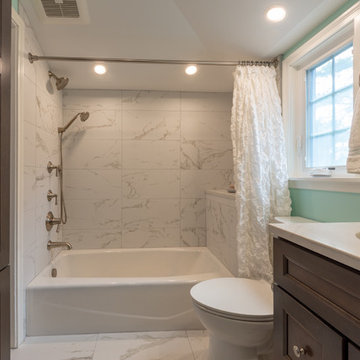
This bathroom needed an update and while we were working on this, it turned out tat we needed to replace the window. We needed to have a solution to cover the window for privacy but still allow enough natural light to come in. We came up with the solution of using a switchable privacy window film by Smart Tint, which allows the window to be frosted or clear, by the flip of a switch. We also needed to have a creative solution to cover the radiator. We were able to incorporate a linen closet above the radiator that matches the vanity. By using porcelain tile and quartz countertop material, this is an easy maintenance bathroom, perfect for kids.
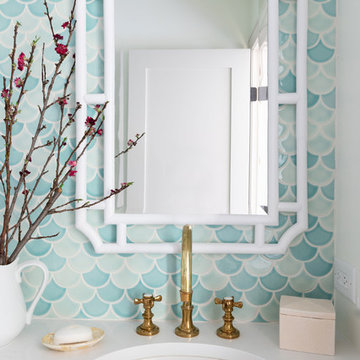
Fun turquoise mermaid tile backsplash in a girls' shared bathroom. Remodeled space includes new custom vanity, lighting, bamboo mirrors, aged brass faucets, penny floor tile, and vintage style runner. Photo by Emily Kennedy Photography.
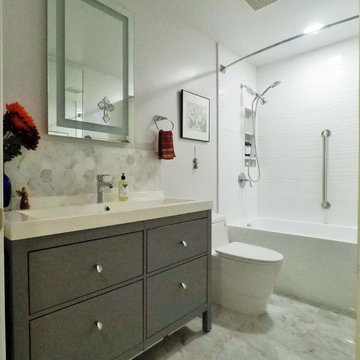
GUESS BATHROOM
12x24 CRYSTAL GRIS POLISHED PORCELAIN TILE
10x28 CALYPSO WAVY BLANCO CERAMIC TILE
SCHLUTER SHOWER SYSTEMS
SCHLUTER PREFAB NICHE
SCHLUTER PROFILES
60” PENSACOLA MODERN ACRYLIC ALCOVR WHITE SOAKING TUB
DUAL FLUSH ELOBGATED 1-PIECE TOILET WITH SOFT-CLOSING SEAT
AKDY ALUMINUM SHOWER PANEL TOWER
30” SAFETY GRAB BAR

Photo of a small transitional 3/4 bathroom in Salt Lake City with shaker cabinets, green cabinets, an alcove tub, an alcove shower, a one-piece toilet, white walls, a drop-in sink, engineered quartz benchtops, a shower curtain, white benchtops, a single vanity, slate floors, black floor and a built-in vanity.
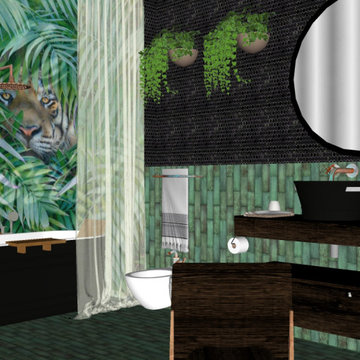
Design ideas for a mid-sized eclectic master bathroom in Buckinghamshire with a freestanding tub, a shower/bathtub combo, a bidet, green tile, ceramic tile, green walls, cement tiles, wood benchtops, green floor, a shower curtain, brown benchtops and a single vanity.
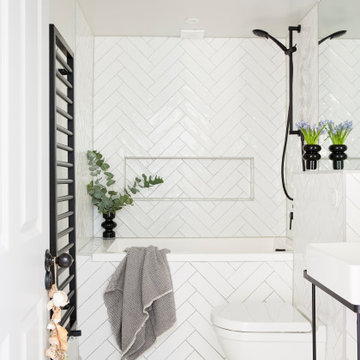
Mid-sized transitional kids bathroom in London with a drop-in tub, a wall-mount toilet, white tile, ceramic tile, white walls, porcelain floors, grey floor, a niche, a single vanity, flat-panel cabinets, white cabinets, a shower/bathtub combo, a wall-mount sink, a shower curtain and a floating vanity.
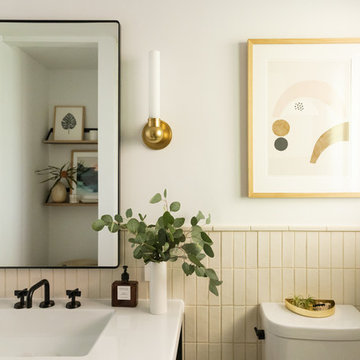
It’s week 6 and I made it through the One Room Challenge! I had 32 days to flip a bathroom and as I type this realize how crazy that sounds. During those 32 short days I was also be running a full time design studio with multiple deadlines. I definitely felt the pressure of completing the room in time.
We tell our design clients 2-3 months minimum for a bathroom remodel, without hesitation. And there is clearly a reason that is the response because, while possible to do it in a shorter amount of time, I basically didn’t sleep for 4 weeks. The good news is, I love the results and now have a finished remodeled bathroom!
The biggest transformation is the tile. The Ranchalow was built in 1966 and the tile, I think, was original. You can see from Week 1 the transformation. I also demo’ed an awkward closet (there was a door in that mirror reflection) that was difficult to get in and out of because of the door. The space had to remain because it’s the only way into my crawl space.
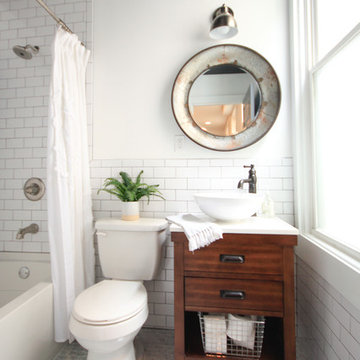
Design ideas for a mid-sized contemporary 3/4 bathroom in Cincinnati with dark wood cabinets, a shower/bathtub combo, white tile, subway tile, white walls, a vessel sink, an alcove tub, a one-piece toilet, marble floors, quartzite benchtops, grey floor, a shower curtain and flat-panel cabinets.
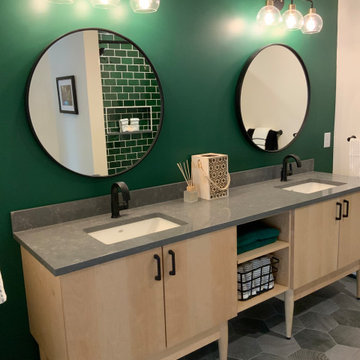
Design ideas for a mid-sized transitional kids bathroom in Portland Maine with flat-panel cabinets, light wood cabinets, an alcove tub, a shower/bathtub combo, a two-piece toilet, green tile, porcelain tile, green walls, ceramic floors, an undermount sink, quartzite benchtops, grey floor, a shower curtain, grey benchtops, a double vanity and a freestanding vanity.
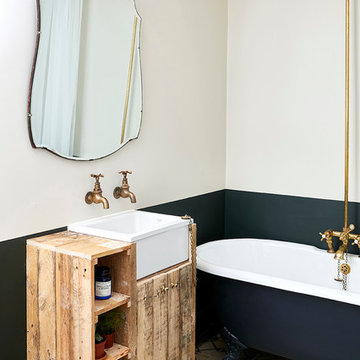
Malcom Menzies
This is an example of a small traditional kids bathroom in London with distressed cabinets, a claw-foot tub, a shower/bathtub combo, multi-coloured walls, cement tiles, a trough sink, multi-coloured floor, a shower curtain, wood benchtops, brown benchtops and flat-panel cabinets.
This is an example of a small traditional kids bathroom in London with distressed cabinets, a claw-foot tub, a shower/bathtub combo, multi-coloured walls, cement tiles, a trough sink, multi-coloured floor, a shower curtain, wood benchtops, brown benchtops and flat-panel cabinets.
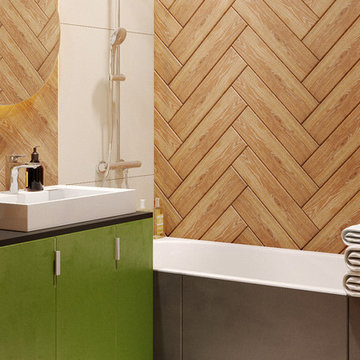
В ванной комнате использована светлая отделка стен, чтобы максимально расширить пространство, также для выделения зоны ванной и раковины используется укладка шеврон плиткой под дерево. Зеркало с подсветкой включается от сенсора. За дверцами напольного шкафа прячется стиральная машина для этого на тумбе используется накладная раковина с боковым сливом. В отделке ванной для доступа к канализации и сливу-переливу сделана одна центральная плитка посередине ванны.
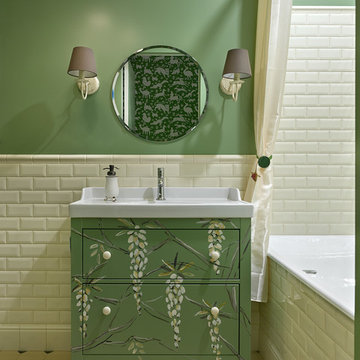
Сергей Ананьев
Photo of a transitional master bathroom in Moscow with flat-panel cabinets, green cabinets, an alcove tub, white tile, subway tile, green walls, an integrated sink, beige floor and a shower curtain.
Photo of a transitional master bathroom in Moscow with flat-panel cabinets, green cabinets, an alcove tub, white tile, subway tile, green walls, an integrated sink, beige floor and a shower curtain.
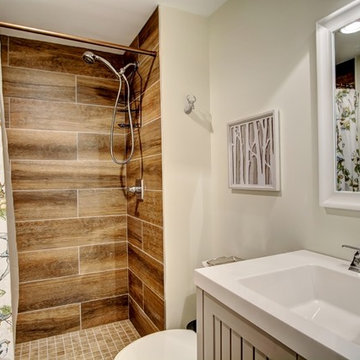
This rustic modern bathroom has a large shower with shower curtain, brown faux wood tile and white walls. The large rectangle sink features silver hardware.
Green Bathroom Design Ideas with a Shower Curtain
4

