Green Bathroom Design Ideas with a Shower Seat
Refine by:
Budget
Sort by:Popular Today
161 - 180 of 209 photos
Item 1 of 3
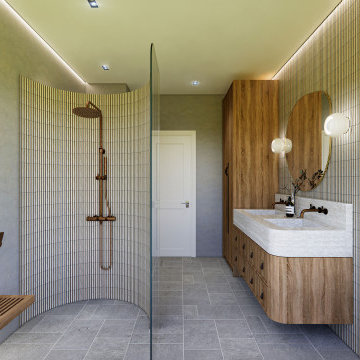
Our clients wanted an ensuite bathroom with organic lines and a hand-forged feel with an aged patina. The japanese finger tiles, micro cement render, aged copper tapware, and refined curves surprised and delighted them.
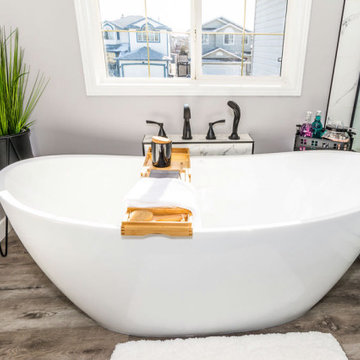
A chic and modern bathroom with a large walk in shower with a wide bench and beautifully marbled tile. A free standing deep tub is nestled between two windows providing a ton of natural light into the space. A built in vanity with beaded inset cabinets are set under a light gray countertop, keeping this bathroom classic and monochromatic. Two large black rounded mirrors are placed over the double sinks to add to the black features already seen in this ensuite. The toilet is tucked away between its own two walls for added privacy.
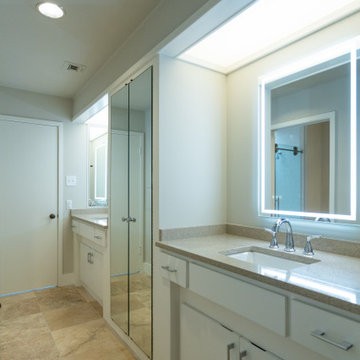
A large shower with Barn Door Shower Door. Travertine Hex shower floor with oversized Subway Tile. Added touch was the existing Skylights in the Shower.
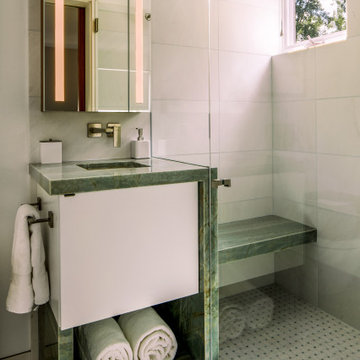
Inspiration for a midcentury bathroom in Denver with flat-panel cabinets, white cabinets, a wall-mount toilet, white tile, marble, white walls, mosaic tile floors, an undermount sink, marble benchtops, white floor, a hinged shower door, green benchtops, a shower seat, a single vanity and a built-in vanity.
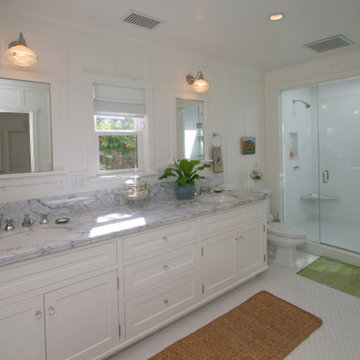
This is an example of a bathroom in Santa Barbara with white cabinets, white walls, marble benchtops, white floor, a hinged shower door, white benchtops, a shower seat, a double vanity, a built-in vanity, an alcove shower, an undermount sink and panelled walls.
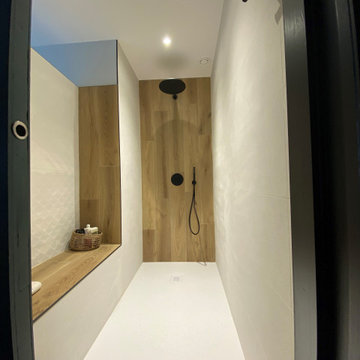
réalisation d'un ensemble de 3 pièces, une salle de bains spacieuse, une très grande douche à l'italienne et un WC à part.
carrelage effet bois, faïence de grand format, laque mat, solide surface, et papier peint, un ensemble plein de charme.
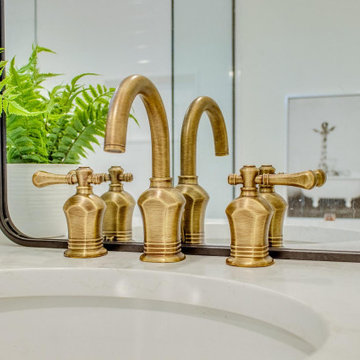
Stunning transformation on the Hill. This beautiful home had the ultimate makeover. The kitchen expanded and received all new cabinetry, tile and fixtures. The new design is not only pretty it also holds a new beverage center and functionality to make cooking and entertaining a breeze. The back of the home received a large addition that made room to a new living space with box beam ceilings, a master suite with a sitting room, a walk-in closet and spacious bathroom. To keep the existing home charm the original brick exterior wall remained a showcase in the home as a beautiful arch doorway to the new spaces.
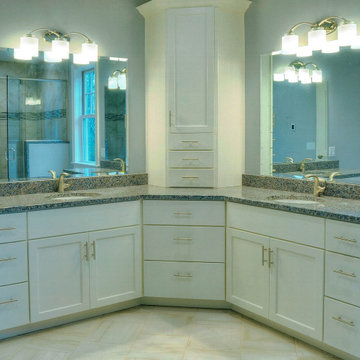
Large transitional master bathroom in Boston with recessed-panel cabinets, white cabinets, a one-piece toilet, gray tile, grey walls, porcelain floors, an undermount sink, granite benchtops, grey floor, multi-coloured benchtops, a shower seat, a double vanity and a built-in vanity.
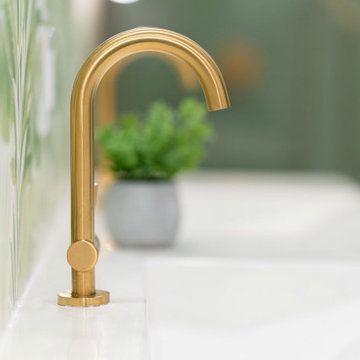
Design ideas for a large tropical kids wet room bathroom in Montreal with flat-panel cabinets, medium wood cabinets, a freestanding tub, a one-piece toilet, green tile, ceramic tile, green walls, porcelain floors, an integrated sink, solid surface benchtops, white floor, an open shower, white benchtops, a shower seat, a double vanity, a floating vanity and wallpaper.
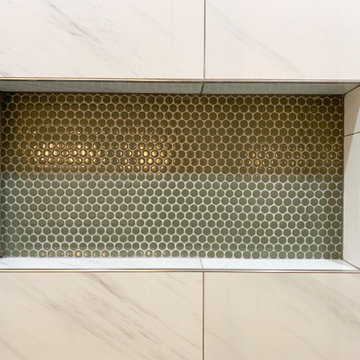
We turned this older, chopped up prime bathroom into an open, clean and modern space. We removed the dated drop-in tub and widened the shower, added a second shower head to accommodate a couple. And because the bathroom had no storage in it, we built a custom, extra deep, floor to ceiling cabinet. For the vanity side, we added more dramatic sconce lighting, single mirrors for each person, and a clean stylish green shaker style vanity. Our palette included gold and matte black accents throughout to complement the warmth of the vanity. And finally, we used clean white marble-style tiles with green retro penny tiles as accents on the floor and niche.
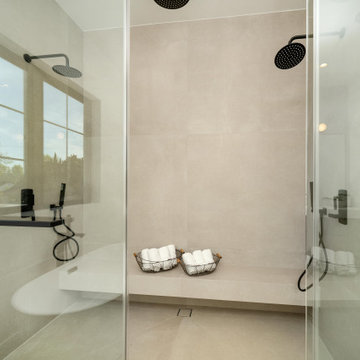
Photo of a modern master bathroom in Los Angeles with a double shower, beige tile, stone tile, beige walls, a hinged shower door and a shower seat.
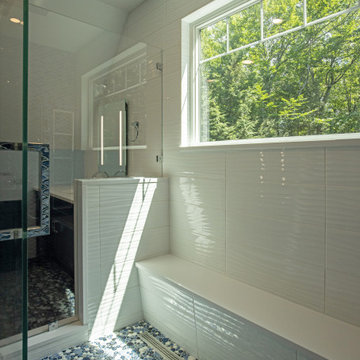
Design ideas for a beach style bathroom in Manchester with blue cabinets, white tile, grey floor, a sliding shower screen, white benchtops, a shower seat and a single vanity.
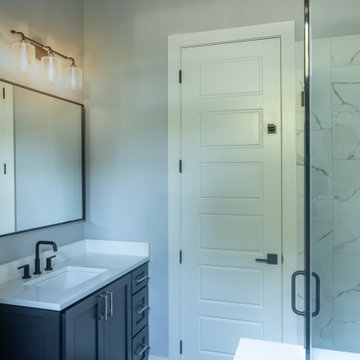
Kids bathroom in Austin with shaker cabinets, black cabinets, a corner shower, white tile, porcelain tile, porcelain floors, an undermount sink, engineered quartz benchtops, a hinged shower door, white benchtops, a shower seat, a single vanity and a built-in vanity.
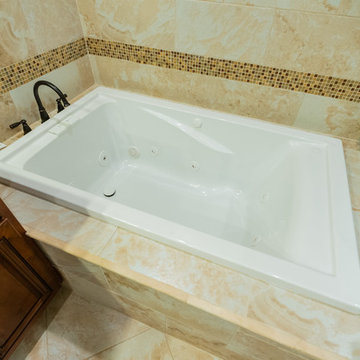
Overlook of the master bathroom and ottoman.
Transitional large master bathroom remodeling with a beautiful design (compact shower and drop-in bathtub combination). we demolished the bathroom and a room next to it then add that room as an extension to the bathroom to increase space and functionality. We used a Custom dark wood double drop-in sinks vanity type with a Beige color granite countertop and regular mirrors. The built-in vanity was with raised panel. The bathroom also contains a 2 pieces toilet room. The flooring was from porcelain with a beige color to match the overall color theme.
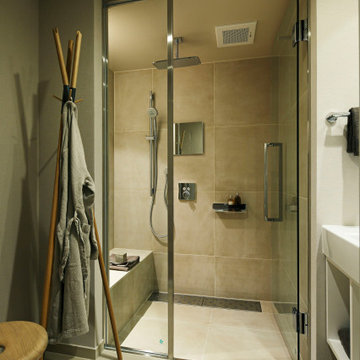
2室ある浴室は1つをシャワー室に変更しました。ベンチを設置し座りながら浴びられるようにしています。
Photo of a mid-sized modern 3/4 bathroom in Tokyo with open cabinets, white cabinets, an alcove shower, beige walls, ceramic floors, an undermount sink, solid surface benchtops, beige floor, a hinged shower door, white benchtops, a shower seat, a single vanity, a built-in vanity, wallpaper and wallpaper.
Photo of a mid-sized modern 3/4 bathroom in Tokyo with open cabinets, white cabinets, an alcove shower, beige walls, ceramic floors, an undermount sink, solid surface benchtops, beige floor, a hinged shower door, white benchtops, a shower seat, a single vanity, a built-in vanity, wallpaper and wallpaper.
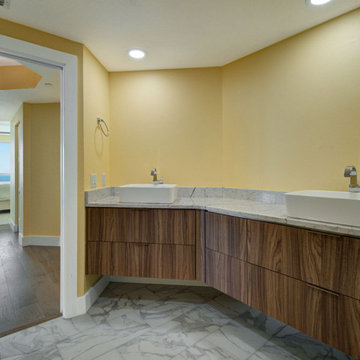
Master bathroom
Inspiration for a large contemporary master bathroom in Tampa with flat-panel cabinets, brown cabinets, a corner shower, gray tile, porcelain tile, yellow walls, porcelain floors, a vessel sink, granite benchtops, white floor, a hinged shower door, white benchtops, a shower seat, a double vanity and a floating vanity.
Inspiration for a large contemporary master bathroom in Tampa with flat-panel cabinets, brown cabinets, a corner shower, gray tile, porcelain tile, yellow walls, porcelain floors, a vessel sink, granite benchtops, white floor, a hinged shower door, white benchtops, a shower seat, a double vanity and a floating vanity.
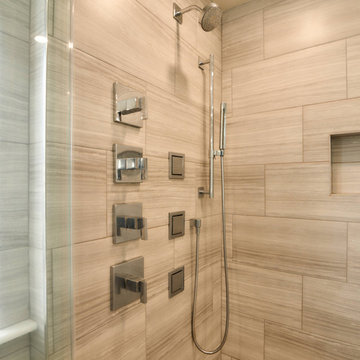
Welcome to our modern and spacious master bath renovation. It is a sanctuary of comfort and style, offering a serene retreat where homeowners can unwind, refresh, and rejuvenate in style.
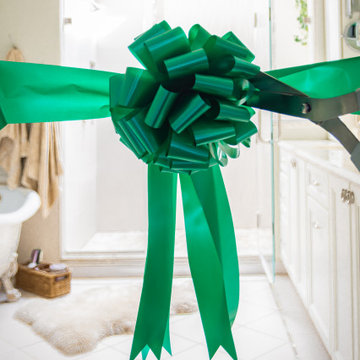
This is an example of a large transitional master bathroom in Philadelphia with shaker cabinets, white cabinets, a claw-foot tub, an alcove shower, a two-piece toilet, green tile, ceramic tile, grey walls, cement tiles, an undermount sink, granite benchtops, beige floor, a hinged shower door, green benchtops, a shower seat, a double vanity, a built-in vanity and vaulted.
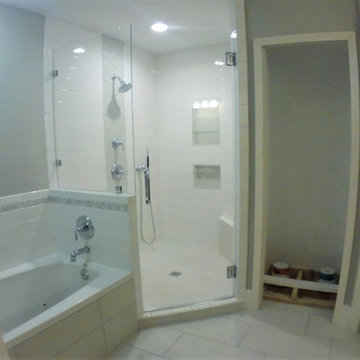
This is an example of a large contemporary master bathroom in Dallas with a drop-in tub, a corner shower, a two-piece toilet, white tile, ceramic tile, grey walls, porcelain floors, a drop-in sink, grey floor, a hinged shower door, a shower seat and a freestanding vanity.
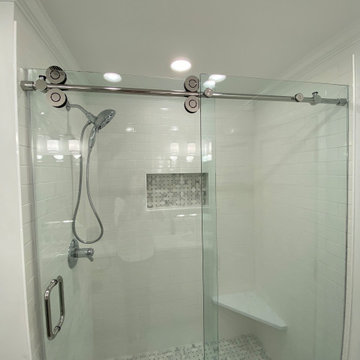
Update of guest bathroom in 1930's home.
Photo of a mid-sized transitional bathroom with shaker cabinets, grey cabinets, an alcove shower, a two-piece toilet, white tile, ceramic tile, white walls, marble floors, an undermount sink, engineered quartz benchtops, grey floor, a sliding shower screen, white benchtops, a shower seat, a double vanity and a built-in vanity.
Photo of a mid-sized transitional bathroom with shaker cabinets, grey cabinets, an alcove shower, a two-piece toilet, white tile, ceramic tile, white walls, marble floors, an undermount sink, engineered quartz benchtops, grey floor, a sliding shower screen, white benchtops, a shower seat, a double vanity and a built-in vanity.
Green Bathroom Design Ideas with a Shower Seat
9

