Green Bathroom Design Ideas with an Integrated Sink
Refine by:
Budget
Sort by:Popular Today
41 - 60 of 950 photos
Item 1 of 3
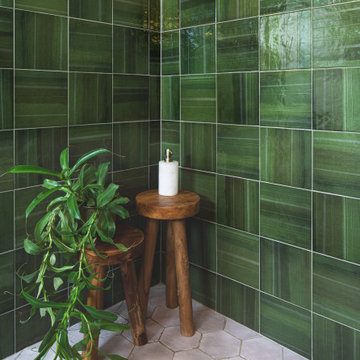
This project involved 2 bathrooms, one in front of the other. Both needed facelifts and more space. We ended up moving the wall to the right out to give the space (see the before photos!) This is the master bathroom, which suffered before from being dark, outdated, and non-functional. My client and I call this "organic glam". we wanted a spa-like bath but with some color. I decided on an earthy, organic palette of taupes, grays, and green. We ditched the tub for a walk-in shower. Satin brass fixtures, a teak vanity, acrylic accessories add to the luxe feel.
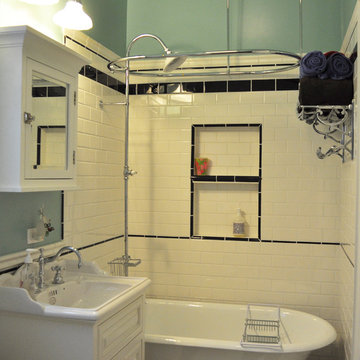
fully renovated/remodeled bathroom in traditional Victorian flat in San Francisco
Design ideas for a small traditional master bathroom in San Francisco with raised-panel cabinets, white cabinets, a claw-foot tub, a two-piece toilet, black and white tile, subway tile, blue walls, porcelain floors and an integrated sink.
Design ideas for a small traditional master bathroom in San Francisco with raised-panel cabinets, white cabinets, a claw-foot tub, a two-piece toilet, black and white tile, subway tile, blue walls, porcelain floors and an integrated sink.
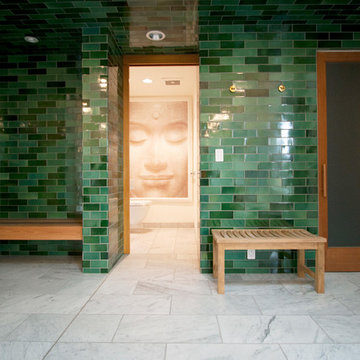
Spa with green Heath tile
Design ideas for a large contemporary master bathroom in Portland with open cabinets, light wood cabinets, an alcove tub, an open shower, black and white tile, marble, green walls, marble floors, an integrated sink and marble benchtops.
Design ideas for a large contemporary master bathroom in Portland with open cabinets, light wood cabinets, an alcove tub, an open shower, black and white tile, marble, green walls, marble floors, an integrated sink and marble benchtops.

Distribuimos de manera mas funcional los elementos del baño original, aportando una bañera de grandes dimensiones y un mobiliario con mucha capacidad.
Escogemos unas baldosas fabricadas con material reciclado y KM0 que aportan el toque manual con su textura desigual en los baños.
Los grifos trabajan a baja presión, con ahorro de agua y materiales de larga durabilidad preparados para convivir con la cal del agua de Barcelona.
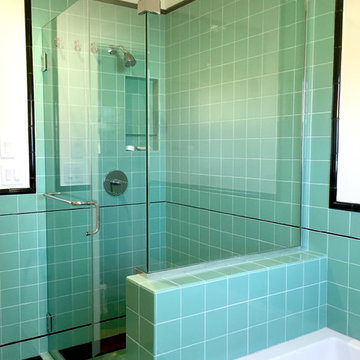
Retro bathroom remodel with authentic retro tile.
Photo of a mid-sized arts and crafts bathroom in Los Angeles with an integrated sink, open cabinets, white cabinets, a drop-in tub, a corner shower, a one-piece toilet, green tile, ceramic tile, white walls and ceramic floors.
Photo of a mid-sized arts and crafts bathroom in Los Angeles with an integrated sink, open cabinets, white cabinets, a drop-in tub, a corner shower, a one-piece toilet, green tile, ceramic tile, white walls and ceramic floors.
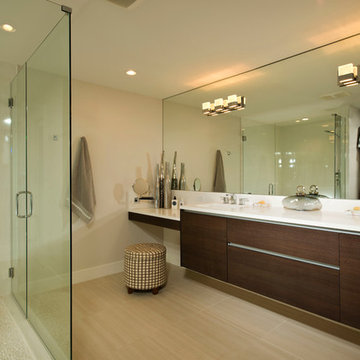
By moving a bathroom wall just a few inches, we were allowed enough space to create a modern bath with dual vanities, glass shower, and also a closet area.
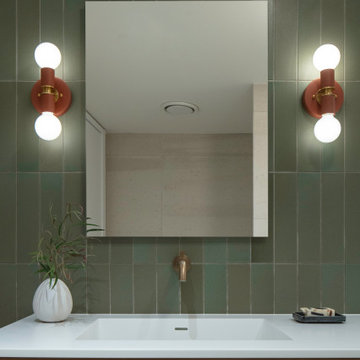
This is an example of a midcentury 3/4 bathroom in Denver with flat-panel cabinets, medium wood cabinets, an alcove tub, a shower/bathtub combo, green tile, ceramic tile, porcelain floors, an integrated sink, solid surface benchtops, a shower curtain, white benchtops, a double vanity and a floating vanity.
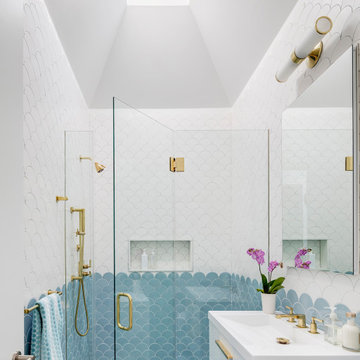
Inspiration for a contemporary 3/4 bathroom in New York with flat-panel cabinets, a freestanding tub, porcelain tile, a hinged shower door, white benchtops, a single vanity, a floating vanity, vaulted and an integrated sink.
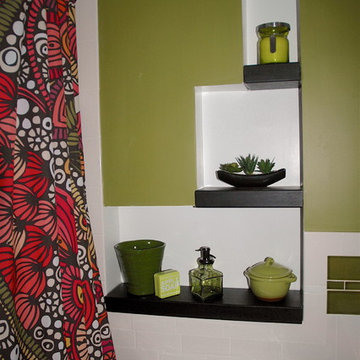
This is a green and white, colorful and fun bathroom renovation for teenage girls. Check out the cool use of space for tons of valuable storage. Clean and Functional.
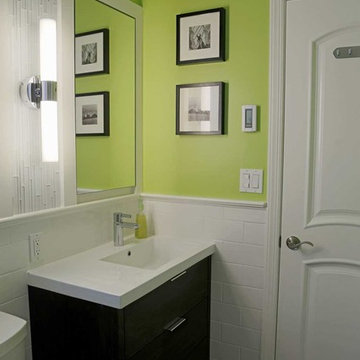
Off-centered integral ceramic sink with custom-made vanity. Custom-made medicine cabinet above with LED light sconce.
This is an example of a small contemporary 3/4 bathroom in New York with an integrated sink, flat-panel cabinets, dark wood cabinets, an alcove tub, a shower/bathtub combo, a two-piece toilet, white tile, ceramic tile, green walls, ceramic floors, grey floor and a shower curtain.
This is an example of a small contemporary 3/4 bathroom in New York with an integrated sink, flat-panel cabinets, dark wood cabinets, an alcove tub, a shower/bathtub combo, a two-piece toilet, white tile, ceramic tile, green walls, ceramic floors, grey floor and a shower curtain.
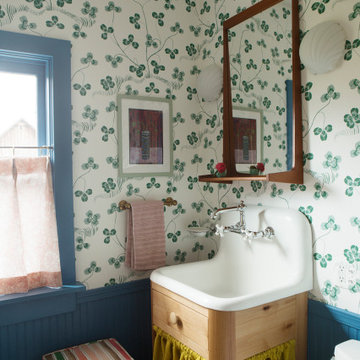
Mid-sized traditional 3/4 bathroom in Salt Lake City with flat-panel cabinets, light wood cabinets, multi-coloured walls, an integrated sink, a single vanity, a freestanding vanity and wallpaper.
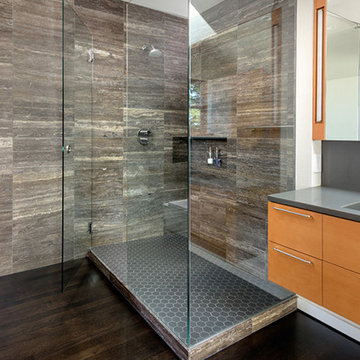
Large contemporary 3/4 bathroom in Houston with flat-panel cabinets, orange cabinets, an open shower, a wall-mount toilet, brown tile, porcelain tile, white walls, dark hardwood floors, an integrated sink, soapstone benchtops, brown floor, a hinged shower door and grey benchtops.
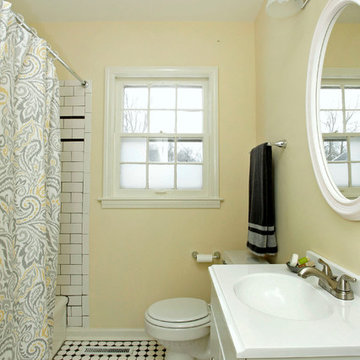
small 5 x 9 bathroom remodel
Inspiration for a small contemporary master bathroom in Other with an integrated sink, flat-panel cabinets, white cabinets, solid surface benchtops, a drop-in tub, a shower/bathtub combo, a two-piece toilet, white tile, subway tile, yellow walls and mosaic tile floors.
Inspiration for a small contemporary master bathroom in Other with an integrated sink, flat-panel cabinets, white cabinets, solid surface benchtops, a drop-in tub, a shower/bathtub combo, a two-piece toilet, white tile, subway tile, yellow walls and mosaic tile floors.
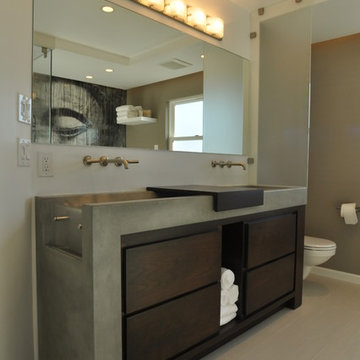
Design ideas for a mid-sized contemporary master bathroom in Los Angeles with flat-panel cabinets, white cabinets, a freestanding tub, a corner shower, white tile, multi-coloured walls, porcelain floors, an integrated sink and concrete benchtops.
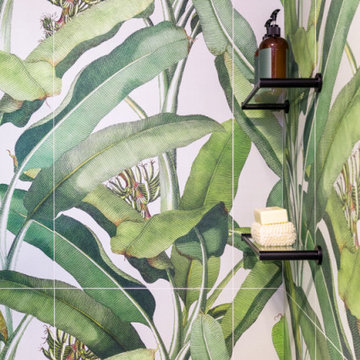
Inspiration for a mid-sized contemporary 3/4 bathroom in Sydney with shaker cabinets, black cabinets, an alcove shower, a two-piece toilet, beige tile, an integrated sink, beige floor, a hinged shower door, white benchtops, a laundry, a single vanity and a floating vanity.
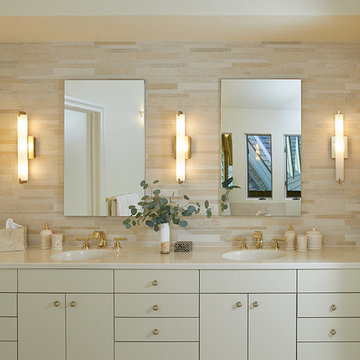
Inspiration for a transitional master bathroom with flat-panel cabinets, beige cabinets, beige tile, beige walls, an integrated sink, beige floor, beige benchtops, a double vanity and a built-in vanity.
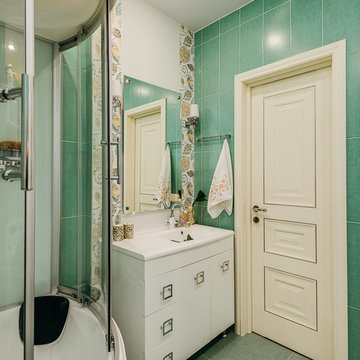
Основная задача при проектировании интерьера этой квартиры стояла следующая: сделать из изначально двухкомнатной квартиры комфортную трехкомнатную для семейной пары, учтя при этом все пожелания и «хотелки» заказчиков.
Основными пожеланиями по перепланировке были: максимально увеличить санузел, сделать его совмещенным, с отдельно стоящей большой душевой кабиной. Сделать просторную удобную кухню, которая по изначальной планировке получилась совсем небольшая и совмещенную с ней гостиную. Хотелось большую гардеробную-кладовку и большой шкаф в прихожей. И третью комнату, которая будет служить в первые пару-тройку лет кабинетом и гостевой, а затем легко превратится в детскую для будущего малыша.
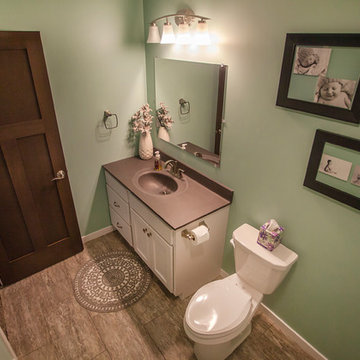
Design ideas for a mid-sized traditional 3/4 bathroom in Cedar Rapids with shaker cabinets, white cabinets, a two-piece toilet, an integrated sink, grey floor, an alcove tub, a shower/bathtub combo, brown tile, porcelain tile, green walls, porcelain floors, laminate benchtops and a shower curtain.
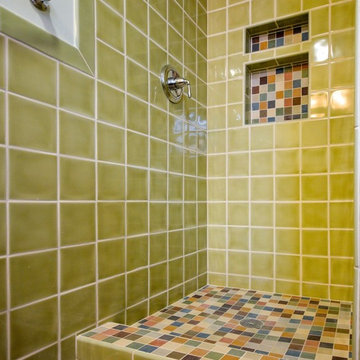
Photo of a mid-sized modern bathroom in San Francisco with glass-front cabinets, medium wood cabinets, an alcove shower, green tile, ceramic tile, white walls, an integrated sink, engineered quartz benchtops and white benchtops.
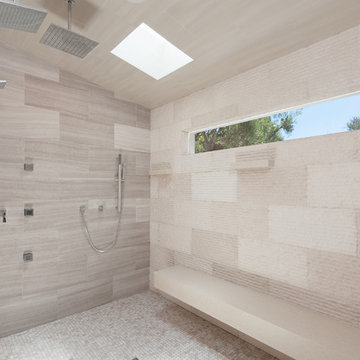
Jerri Kriegel
This is an example of an expansive modern bathroom in Los Angeles with an integrated sink, recessed-panel cabinets, dark wood cabinets, marble benchtops, a freestanding tub, a one-piece toilet, multi-coloured tile, mosaic tile, multi-coloured walls and light hardwood floors.
This is an example of an expansive modern bathroom in Los Angeles with an integrated sink, recessed-panel cabinets, dark wood cabinets, marble benchtops, a freestanding tub, a one-piece toilet, multi-coloured tile, mosaic tile, multi-coloured walls and light hardwood floors.
Green Bathroom Design Ideas with an Integrated Sink
3