Green Bathroom Design Ideas with an Open Shower
Refine by:
Budget
Sort by:Popular Today
161 - 180 of 1,426 photos
Item 1 of 3
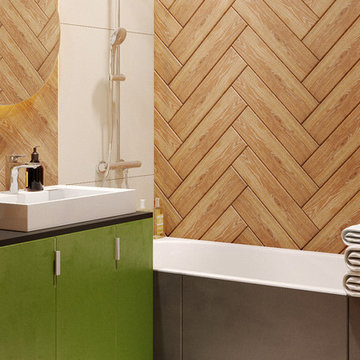
В ванной комнате использована светлая отделка стен, чтобы максимально расширить пространство, также для выделения зоны ванной и раковины используется укладка шеврон плиткой под дерево. Зеркало с подсветкой включается от сенсора. За дверцами напольного шкафа прячется стиральная машина для этого на тумбе используется накладная раковина с боковым сливом. В отделке ванной для доступа к канализации и сливу-переливу сделана одна центральная плитка посередине ванны.
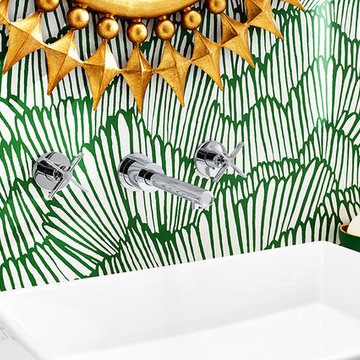
Timeless Palm Springs glamour meets modern in Pulp Design Studios' bathroom design created for the DXV Design Panel 2016. The design is one of four created by an elite group of celebrated designers for DXV's national ad campaign. Faced with the challenge of creating a beautiful space from nothing but an empty stage, Beth and Carolina paired mid-century touches with bursts of colors and organic patterns. The result is glamorous with touches of quirky fun -- the definition of splendid living.
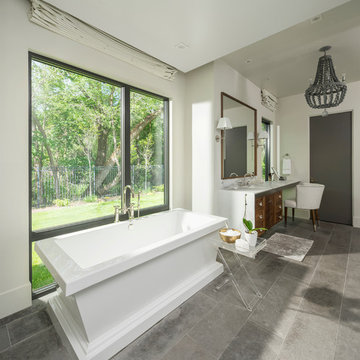
Photos: Josh Caldwell
Design ideas for a large contemporary master bathroom in Salt Lake City with recessed-panel cabinets, medium wood cabinets, a freestanding tub, an open shower, gray tile, ceramic tile, white walls, ceramic floors, an undermount sink and marble benchtops.
Design ideas for a large contemporary master bathroom in Salt Lake City with recessed-panel cabinets, medium wood cabinets, a freestanding tub, an open shower, gray tile, ceramic tile, white walls, ceramic floors, an undermount sink and marble benchtops.
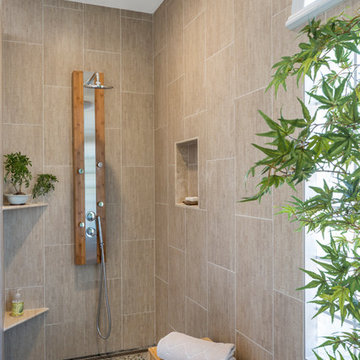
This walk-in shower, complete with an eye-catching contemporary shower panel, features contrasting natural bamboo and sleek stainless steel. The rectangular porcelain tile with a bamboo effect was installed vertically to add visual height, while paired with a stone and glass mosaic tile in a wrapped stripe for interest.
Photography - Grey Crawford
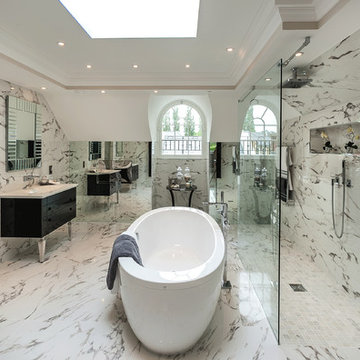
This is an example of a contemporary bathroom in London with an undermount sink, black cabinets, a freestanding tub, an open shower, beige tile, an open shower, marble and flat-panel cabinets.
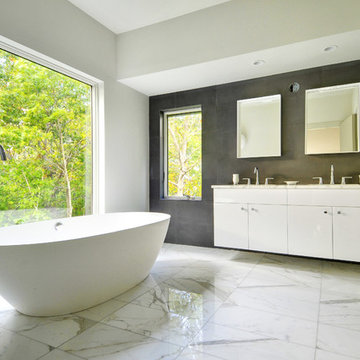
Yankee Barn Homes - The master bath in oyster Shores allows for a completely Zen-like experience. Chris Foster Photography
Photo of a large contemporary master bathroom in Boston with marble benchtops, flat-panel cabinets, white cabinets, a freestanding tub, an open shower, white tile, stone tile, white walls, marble floors, an open shower, an undermount sink and grey floor.
Photo of a large contemporary master bathroom in Boston with marble benchtops, flat-panel cabinets, white cabinets, a freestanding tub, an open shower, white tile, stone tile, white walls, marble floors, an open shower, an undermount sink and grey floor.

Spacious Master Bath on Singer Island
Photo Credit: Carmel Brantley
Inspiration for a mid-sized contemporary master bathroom in Miami with marble benchtops, green walls, an undermount sink, raised-panel cabinets, beige cabinets, a hot tub, an open shower, a one-piece toilet, beige tile, stone tile, travertine floors, beige floor and beige benchtops.
Inspiration for a mid-sized contemporary master bathroom in Miami with marble benchtops, green walls, an undermount sink, raised-panel cabinets, beige cabinets, a hot tub, an open shower, a one-piece toilet, beige tile, stone tile, travertine floors, beige floor and beige benchtops.

A master suite was created from an office, living room and powder room.
This is an example of a large transitional master bathroom in Philadelphia with shaker cabinets, light wood cabinets, a freestanding tub, an open shower, a one-piece toilet, grey walls, porcelain floors, an integrated sink, engineered quartz benchtops, grey floor, a hinged shower door, white benchtops, an enclosed toilet, a double vanity and a freestanding vanity.
This is an example of a large transitional master bathroom in Philadelphia with shaker cabinets, light wood cabinets, a freestanding tub, an open shower, a one-piece toilet, grey walls, porcelain floors, an integrated sink, engineered quartz benchtops, grey floor, a hinged shower door, white benchtops, an enclosed toilet, a double vanity and a freestanding vanity.
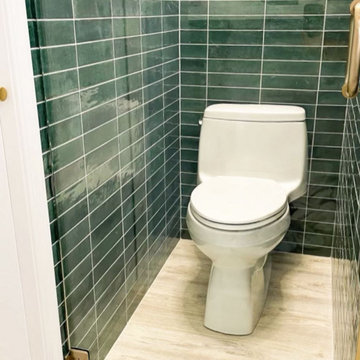
Master Bedroom remodel including demo of existing bathroom to create a two - person bathroom and enclosed water closet.
Inspiration for a large modern master bathroom in Austin with flat-panel cabinets, dark wood cabinets, an open shower, a one-piece toilet, green tile, ceramic tile, white walls, ceramic floors, an undermount sink, engineered quartz benchtops, grey floor, an open shower, white benchtops, an enclosed toilet, a double vanity and a floating vanity.
Inspiration for a large modern master bathroom in Austin with flat-panel cabinets, dark wood cabinets, an open shower, a one-piece toilet, green tile, ceramic tile, white walls, ceramic floors, an undermount sink, engineered quartz benchtops, grey floor, an open shower, white benchtops, an enclosed toilet, a double vanity and a floating vanity.
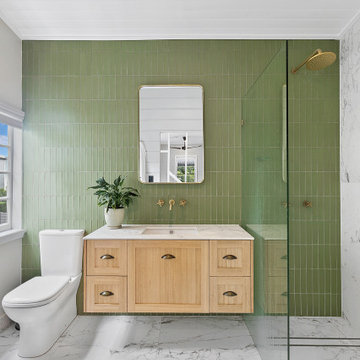
Design ideas for a large transitional 3/4 bathroom in Brisbane with light wood cabinets, an open shower, green tile, an undermount sink, marble benchtops, an open shower, white benchtops, shaker cabinets, grey walls, porcelain floors, grey floor, a single vanity, a floating vanity and timber.
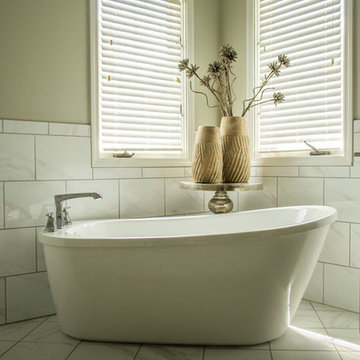
We recently completed this Serene Bathroom with Freestanding Tub, and it is the definition of tranquil. The space is a L-shape that was formerly dominated by a jacuzzi tub in the corner. The new soaking tub and floating vanity help give the space a light and airy feel. You enter the Bathroom from an angled doorway so we laid the “marble”-like floor tile on the diagonal to lead you into the space. Our color scheme of whites, grays and tans sets the mood.
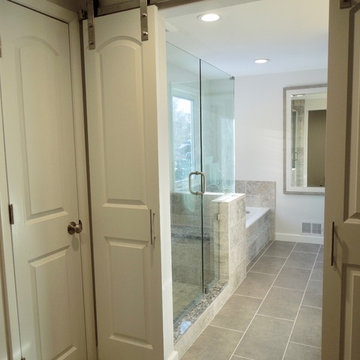
Large traditional master bathroom in Detroit with raised-panel cabinets, white cabinets, a drop-in tub, an open shower, gray tile, stone tile, grey walls, ceramic floors, an undermount sink and engineered quartz benchtops.
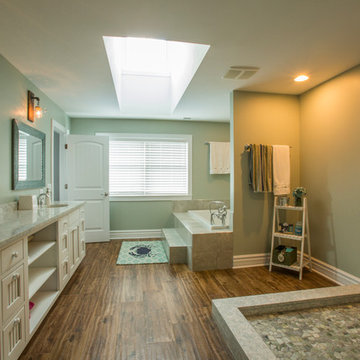
Design ideas for a large country master bathroom in Chicago with an open shower, a two-piece toilet, multi-coloured tile, ceramic tile, green walls, ceramic floors, an undermount sink, white cabinets, an alcove tub and marble benchtops.
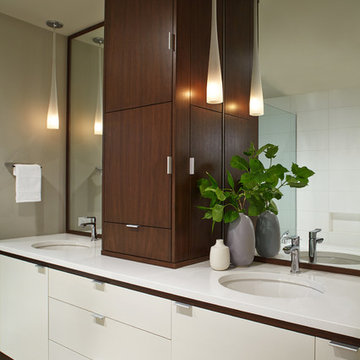
This bathroom cabinet has white doors inset in walnut frames for added interest and ties both color schemes together for added cohesion. The vanity tower cabinet is a multi-purpose storage cabinet accessed on all (3) sides. The face is a medicine cabinet and the sides are his and her storage with outlets. This allows for easy use of electric toothbrushes, razors and hairdryers. Below, there are also his and her pull-outs with adjustable shelving to keep the taller toiletries organized and at hand.
Can lighting combined with stunning bottle shaped pendants that mimic the tile pattern offer controlled light on dimmers to suit every need in the space.
Wendi Nordeck Photography
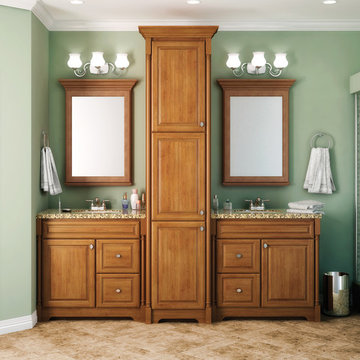
The bathroom was created with StarMark Cabinetry's Accord door style in Cherry finished in a cabinet color called Butterscotch.
Inspiration for a large traditional master bathroom in Other with an integrated sink, raised-panel cabinets, an open shower, green walls, medium wood cabinets, porcelain floors, granite benchtops and beige floor.
Inspiration for a large traditional master bathroom in Other with an integrated sink, raised-panel cabinets, an open shower, green walls, medium wood cabinets, porcelain floors, granite benchtops and beige floor.
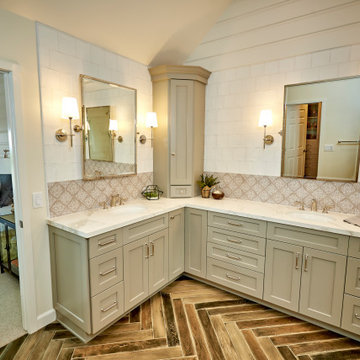
Carlsbad Home
The designer put together a retreat for the whole family. The master bath was completed gutted and reconfigured maximizing the space to be a more functional room. Details added throughout with shiplap, beams and sophistication tile. The kids baths are full of fun details and personality. We also updated the main staircase to give it a fresh new look.

Design ideas for a large contemporary kids bathroom in London with white cabinets, a freestanding tub, an open shower, a wall-mount toilet, blue tile, an integrated sink, an open shower, a double vanity and a floating vanity.
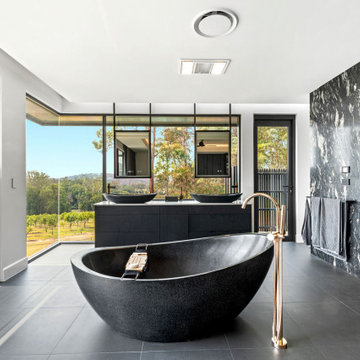
Master Ensuite
Photo of a large contemporary master bathroom in Sunshine Coast with flat-panel cabinets, black cabinets, a freestanding tub, black and white tile, stone slab, white walls, a vessel sink, grey floor, a double vanity, an open shower, porcelain floors, solid surface benchtops, an open shower and grey benchtops.
Photo of a large contemporary master bathroom in Sunshine Coast with flat-panel cabinets, black cabinets, a freestanding tub, black and white tile, stone slab, white walls, a vessel sink, grey floor, a double vanity, an open shower, porcelain floors, solid surface benchtops, an open shower and grey benchtops.
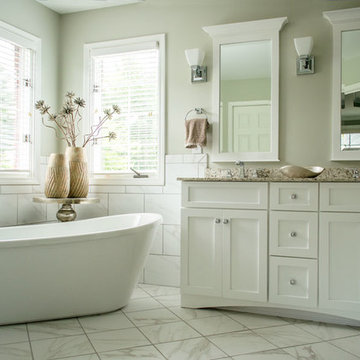
Instead of his and hers’ vanities, the homeowners decided to keep the original set up with two sinks in a 60″ vanity and a separate dressing table. Isn’t this skirted stool the homeowner found precious? Love the functional handle on top for ease of movement. One change we did make to the footprint was to reverse the location of the shower and toilet. This allowed for a more private area for the toilet and a slightly larger shower. We took the same wall tile midway in the shower and then add these gorgeous glass subway tiles to the ceiling. The seamless glass door and upper glass wall give the shower an even larger feel. Notice the square shape of the shower head is repeated in the cabinetry hardware. The half wall in the shower was the perfect spot for a niche and corner bench. As toilets go, this one is handsome. I love the base – again, we repeated the square shape. We accessorized the small wall leading into the closet with this set of 9 white succulent flowers. They look great against the wall color and really add dimension to the corner. We added a furniture valance to the dressing table as well as cocooned the top with this interesting quartz countertop which tied our color scheme together. I know it is not right to covet, but I have to say, I really want one of these dressing tables! We hope you have enjoyed this Serene Bathroom with freestanding tub.
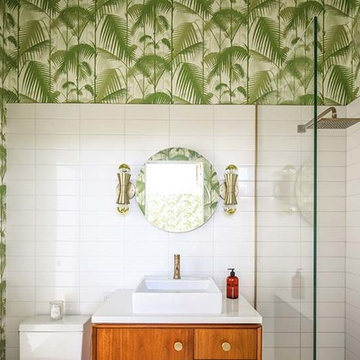
Mid-sized midcentury 3/4 bathroom in Los Angeles with flat-panel cabinets, light wood cabinets, an open shower, white tile, porcelain tile, green walls, a vessel sink and solid surface benchtops.
Green Bathroom Design Ideas with an Open Shower
9